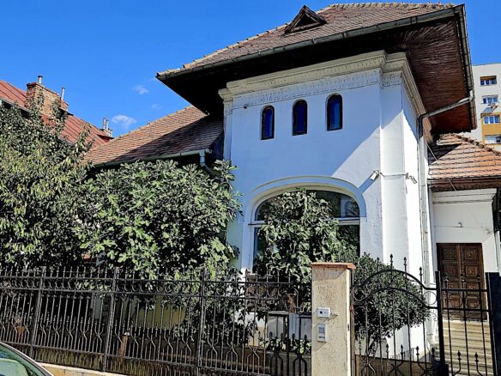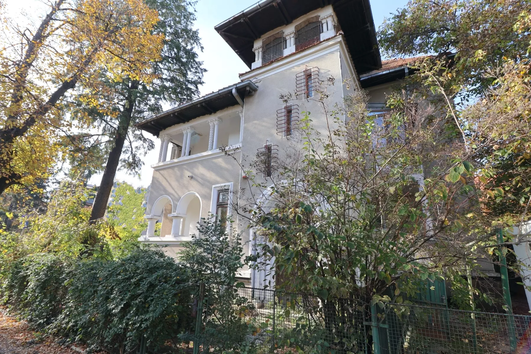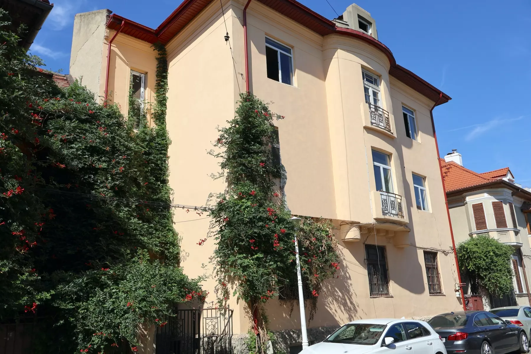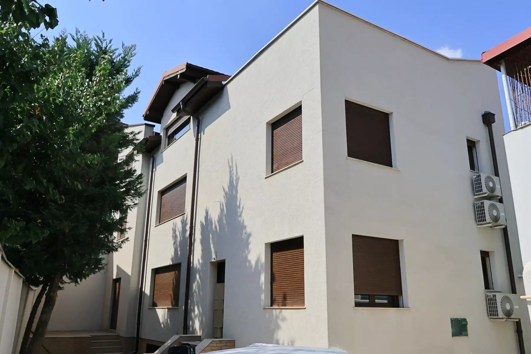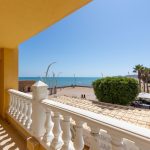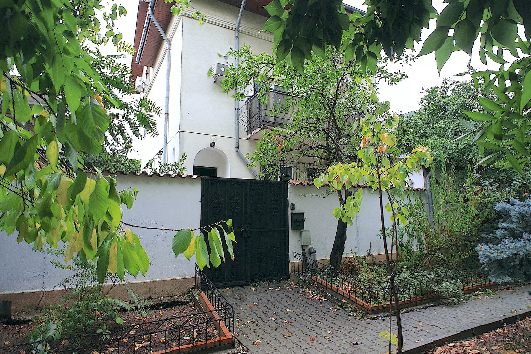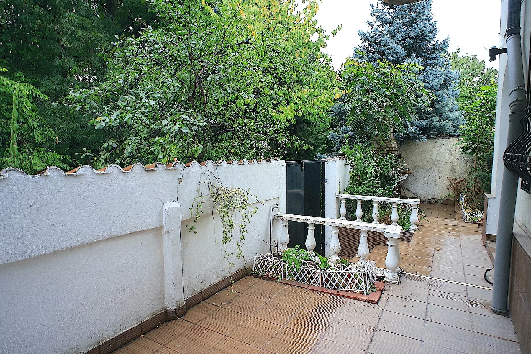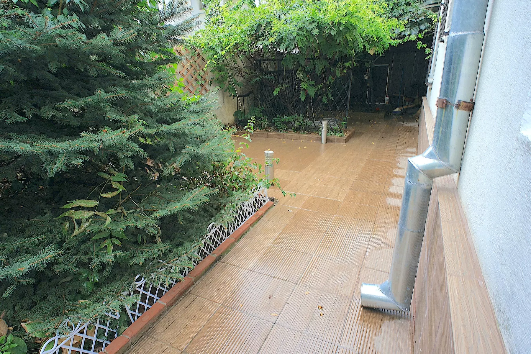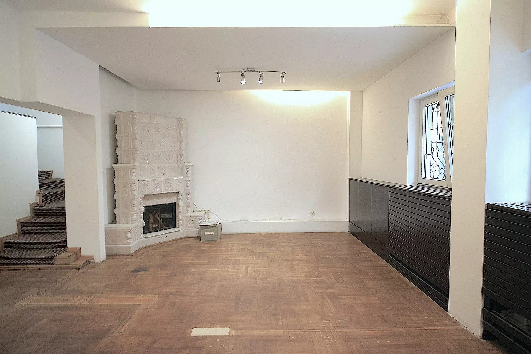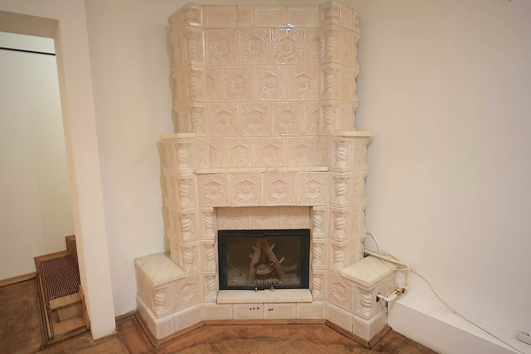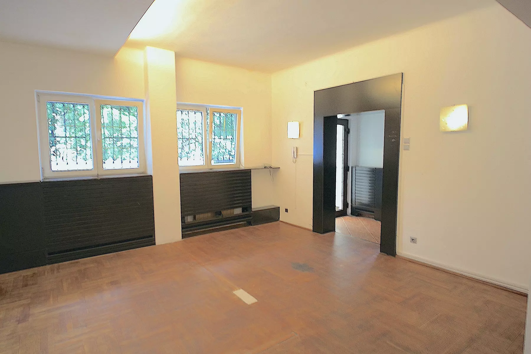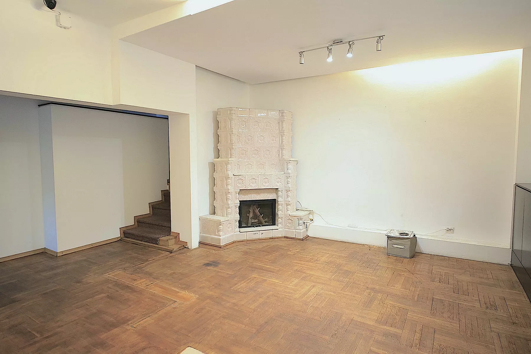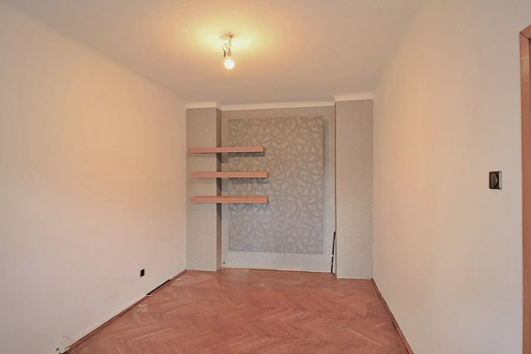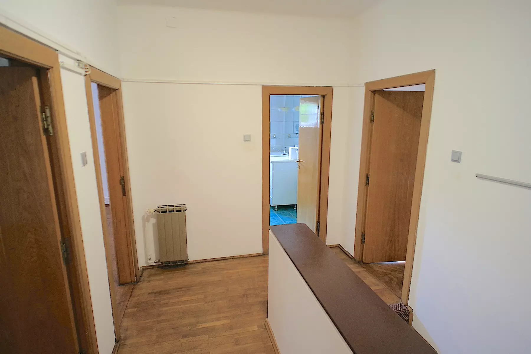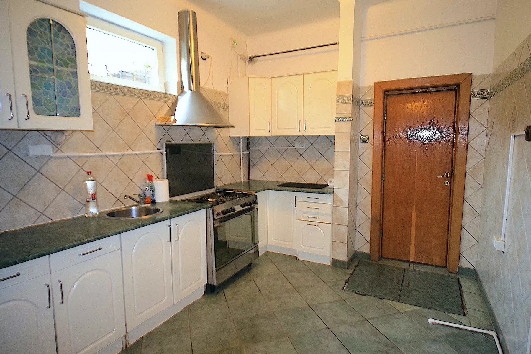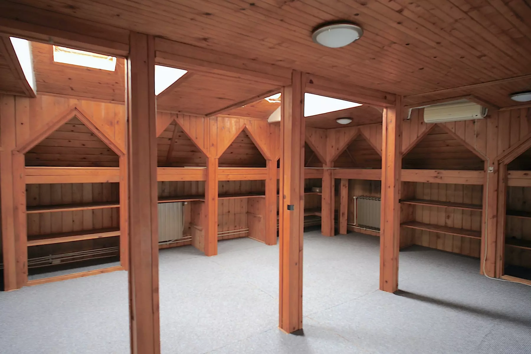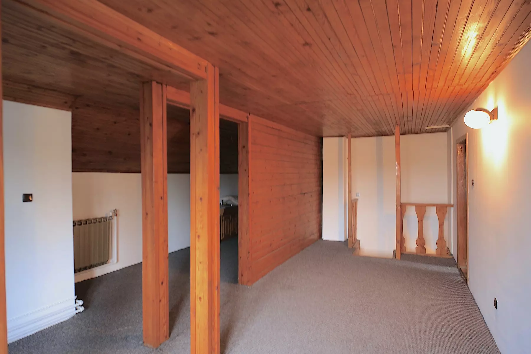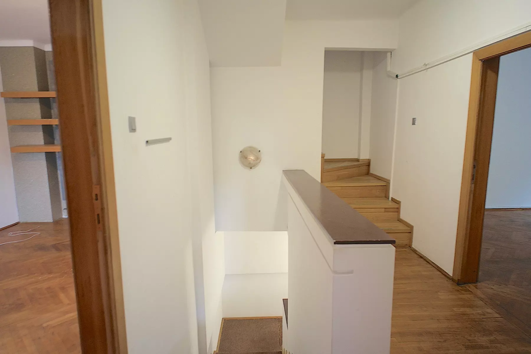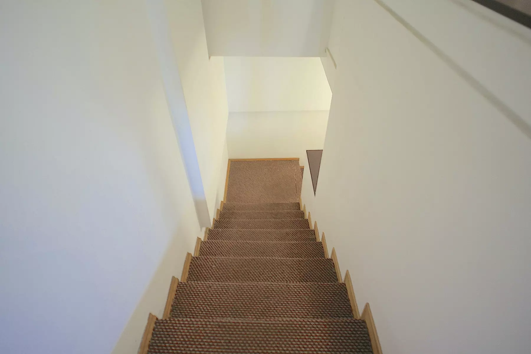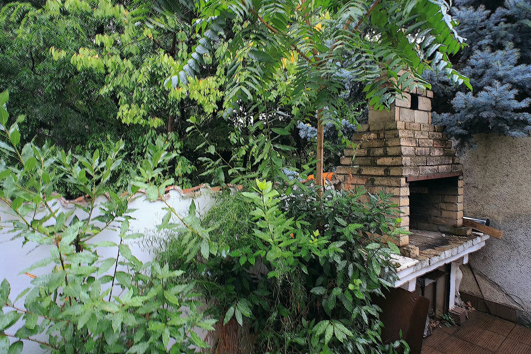Overview
- Villa
- 261 m²
- 163 m²
- 3
- 2
- 6
- 3
- 1965
- 2008
- Good condition
Description
Overview of the Property
This contemporary villa is situated on a hill in the Cotroceni District, conveniently close to the Military Academy and the Presidential Palace. Constructed in 1965, the villa features a height regime of S+G+1E+Attic, built on a reinforced concrete frame with brick walls. The total area is 261 square meters, along with a useful area of 207 square meters.
Interior Layout
The interior comprises a living room, three bedrooms, a kitchen equipped with a pantry, and two bathrooms. An attic space of 60 square meters is available, which can be partitioned according to individual preferences. Additionally, there is a cellar located in the basement, providing extra storage space.
Exterior Features
The property includes a free yard measuring approximately 85 square meters. This outdoor space is arranged with flowers and ornamental trees, offering a pleasant environment. The yard is divided into sections on the front and left sides of the villa.
Details
Updated on September 18, 2025 at 6:27 pm- Property ID EU-1835663
- Price €1.000.000
- Property Size 261 m²
- Land Area 163 m²
- Bedrooms 3
- Rooms 6
- Bathrooms 2
- Garages 3
- Year Built 1965
- Property Type Villa
- Property Status For Sale
- Condition Good condition
- Ref. number DAS-7049
- Year Renovated 2008
Address
Open on Google Maps- Address: Bucharest, Cotroceni
- Country: Romania
Energy Class
- Energetic class: B
- A+
- A
- | Energy class BB
- C
- D
- E
- F
- G
- H
Mortgage Estimation
- Down Payment
- Loan Amount
- Monthly Mortgage Payment
- PMI
Schedule a Tour
Similar Listings
Neo-romanian Style Villa With Restoration Project In Dorobanți – Primăverii
Primăverii, Bucharest DetailsNotice something incorrect? Help us improve by reporting any issues. You can let us know what you've found by clicking here: Report a problem.

