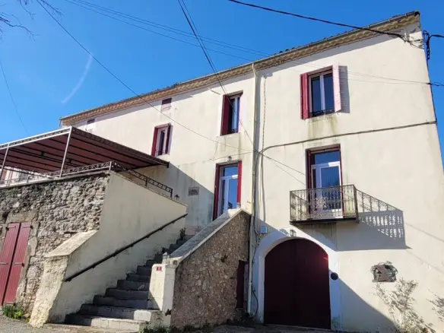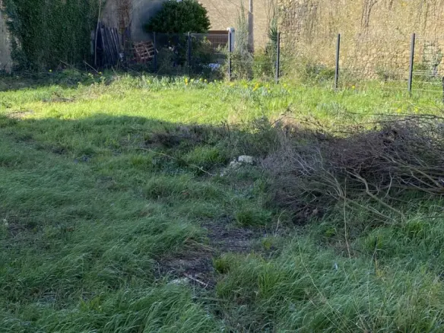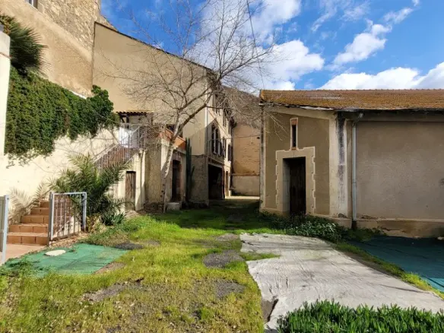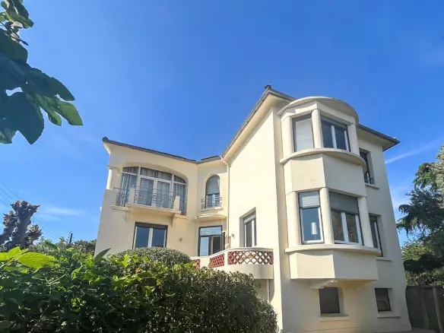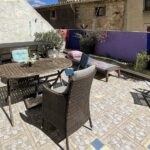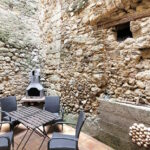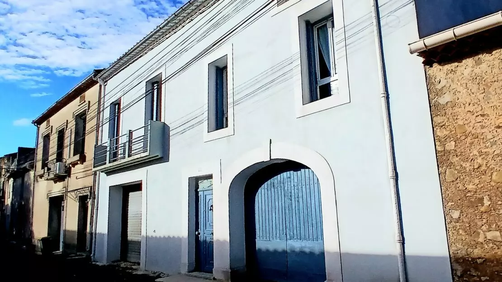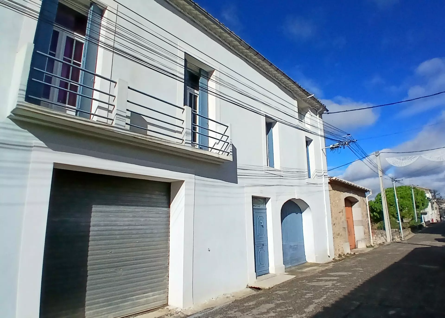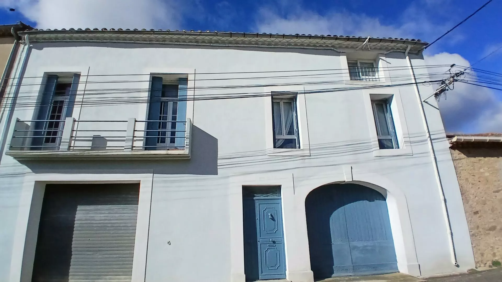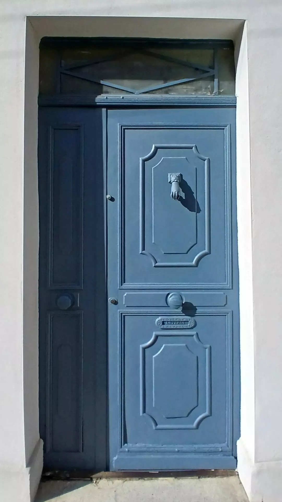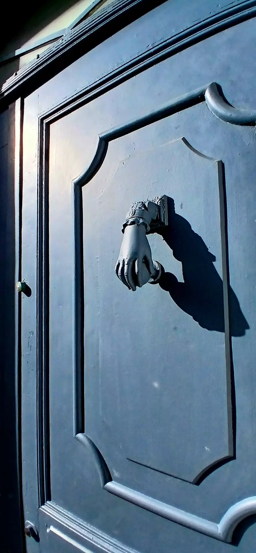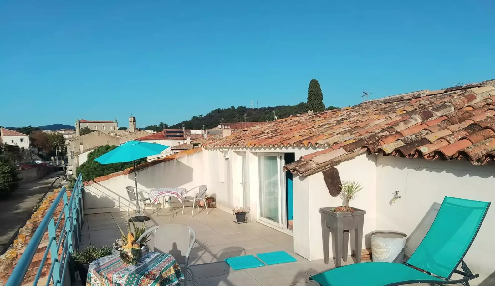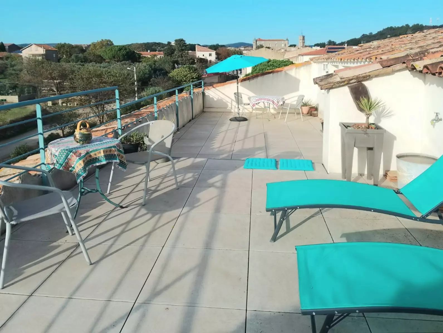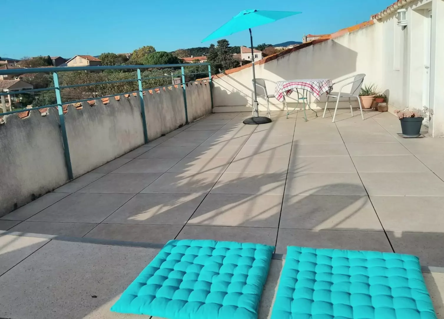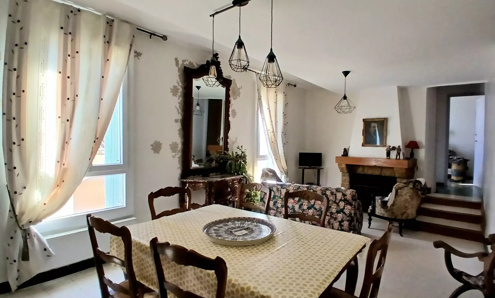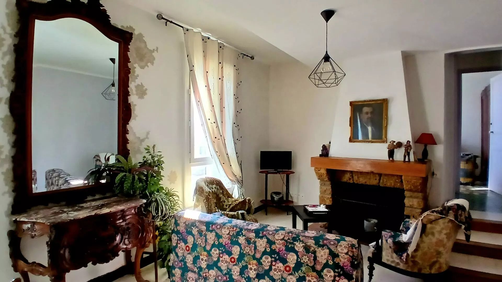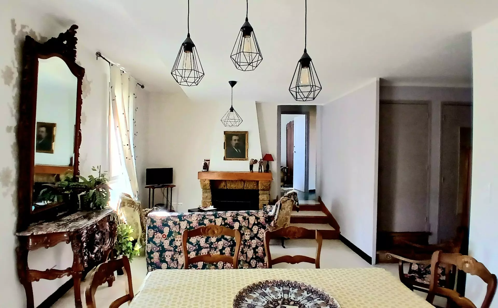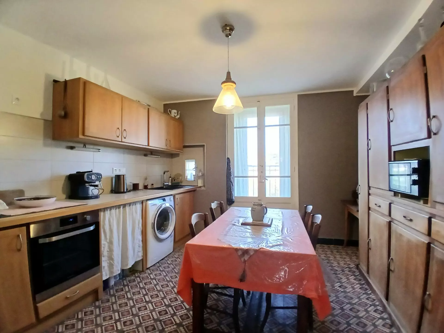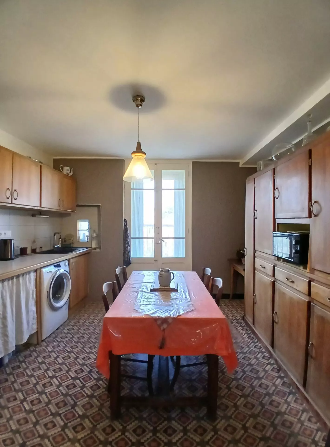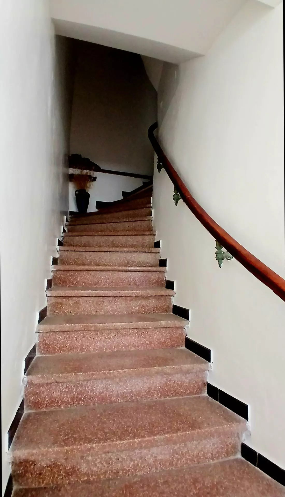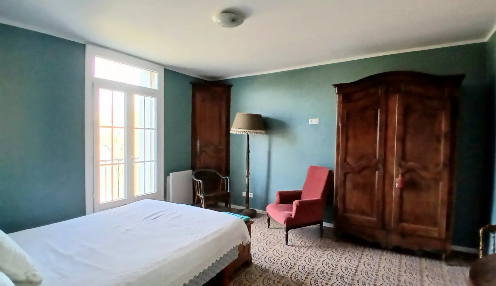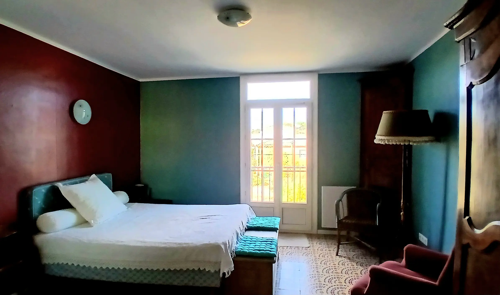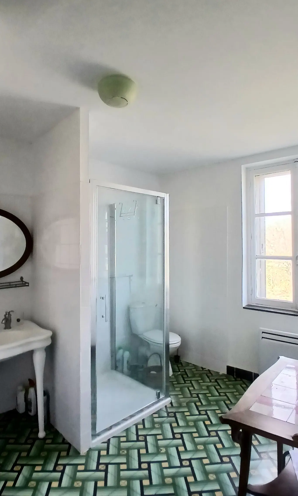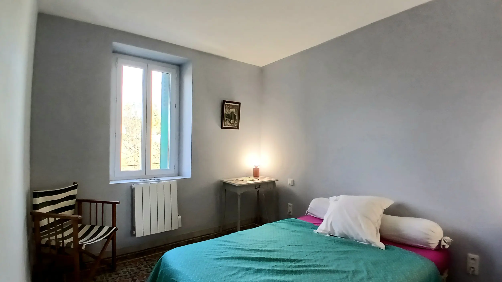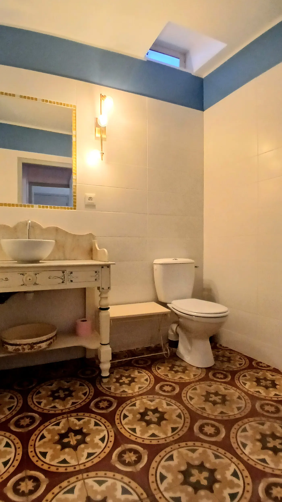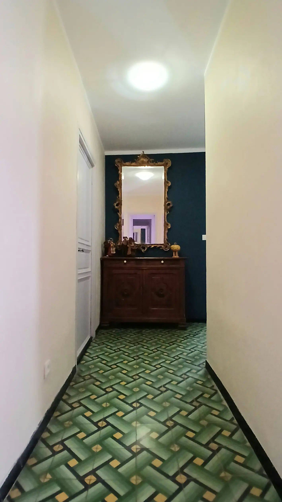Situated in a pleasant village equipped with all the essentials, this property offers an appealing lifestyle. You’ll find a bakery, café, butcher, tabac, and various restaurants nearby, along with a supermarket that focuses on local products. The weekly market adds to the local community vibe and makes errands a little more enjoyable.
The location is convenient too, just 5 minutes from Faugeres, 20 minutes from Beziers, and about 30 minutes from the nearest beaches. This accessibility enhances the attractiveness of the property for both personal use and potential rental opportunities.
This winegrower’s house, fully renovated, spans a living space of 141 m2. Inside, you will find 5 bedrooms and 4 shower rooms, offering a functional layout for families or guests. The bright living room creates a welcoming atmosphere, while the kitchen meets standard amenities for daily cooking needs.
One distinctive feature is the studio on the top floor, covering 28 m2. This space includes a living area with an open-plan kitchen, a bedroom, and a shower room. The extra living unit can be utilized for guests or as a rental option, enhancing its investment potential.
Garaging and Outdoor Features
Parking is well accommodated with a double garage totaling nearly 100 m2. One section measures 51 m2 and includes a WC, while the other is around 50 m2 and still retains the original wine vats, adding character to the space. A large terrace of 50 m2 provides striking views, further expanding the useable outdoor area.
Additional attic space of approximately 40 m2 offers options for storage or further development, making the property versatile for various needs.
Detailed Property Layout
The ground floor features an entrance hall measuring 3.18 m2 and the two garage areas mentioned earlier. Moving to the first floor, the layout includes a hall of 3.91 m2, a kitchen measuring 13.20 m2 featuring solid wood with essential appliances, and a corridor connecting to various rooms.
The first-floor bedrooms include a 9.73 m2 room with an en-suite shower room, a bright living room of 25 m2 with a stone fireplace, and a master suite of 26.5 m2 that includes a balcony and original cupboards. In total, this level hosts four bedrooms, each equipped with necessary amenities like en-suite shower rooms, ensuring privacy and practicality.
Second Floor and Utility Details
The second floor provides a landing of 2.80 m2 leading to the studio and terrace. The studio features a living area of 15 m2 with an open-plan kitchen and a separate 10 m2 bedroom. It makes for a practical living arrangement, whether for residents or renters.
Utilities are also well managed, with PVC double glazing and wooden shutters for insulation. The roof is in good condition, with parts recently replaced. Newly installed electrical and plumbing systems streamline functionality throughout. Energy consumption estimates range between 3,330 Euros and 4,550 Euros annually, depending on use, while the property tax is about 1,454 Euros annually.
Investment Opportunity Summary
Offered at a price of 253,000 Euros, this property comes with the agent’s fees included. Note that notaire’s fees will apply at the official rate. The property also has potential risks, which can be checked on the appropriate Geo-risks website.
Property ID: 76869
Property Size: 141 m2
Bedrooms: 5
Bathrooms: 4
Reference: LA253000E
This property is immediately habitable and offers rental potential, private parking options, and outdoor space including a terrace. Don’t miss the opportunity to explore what this winegrower’s house can offer.

