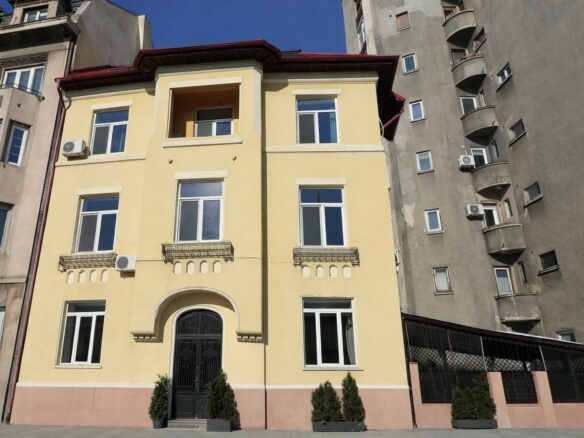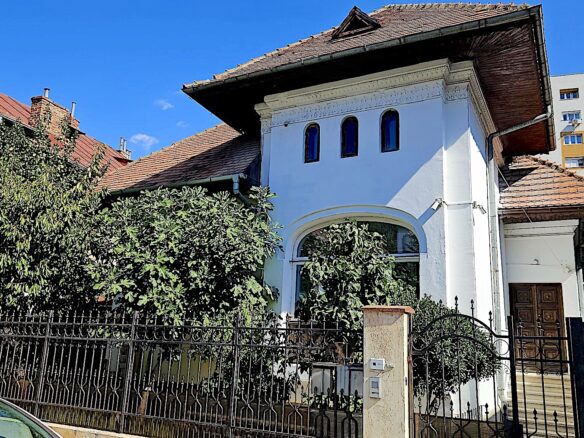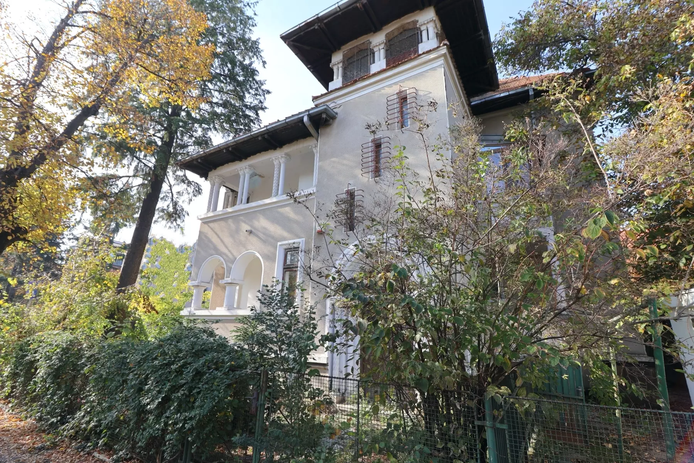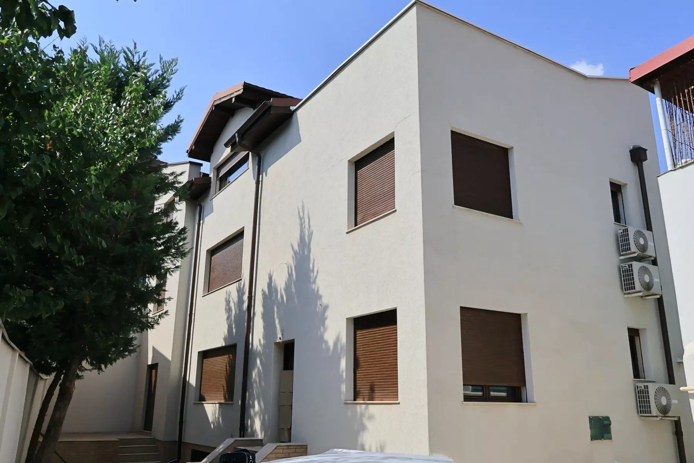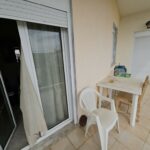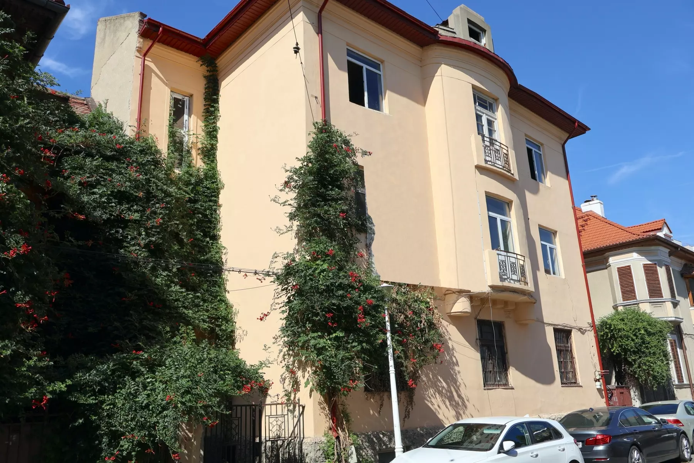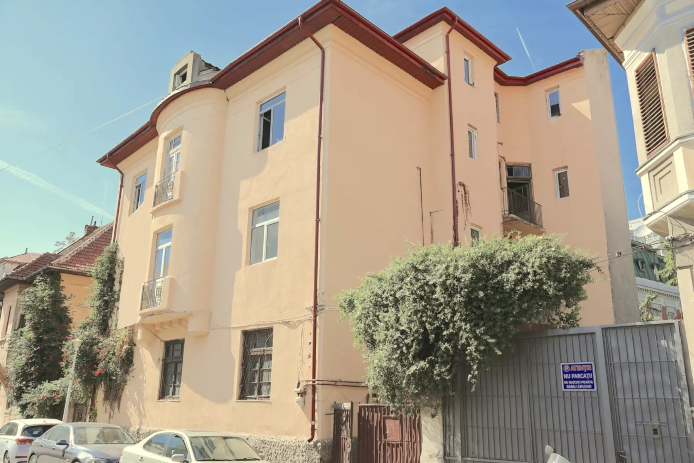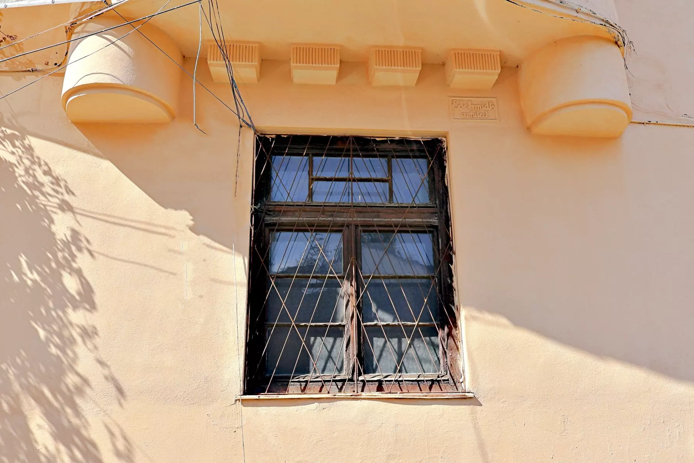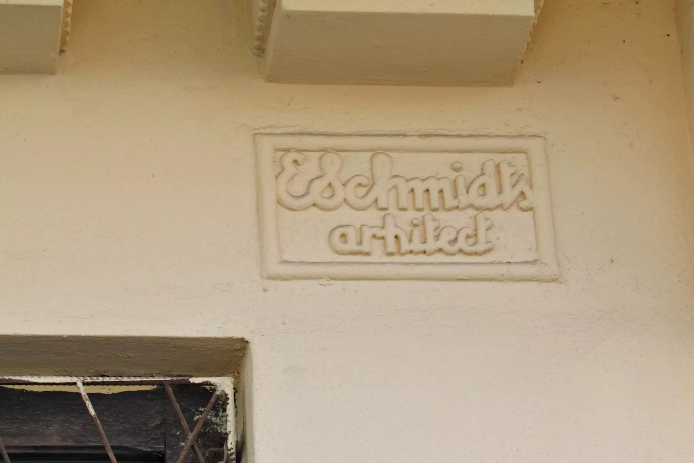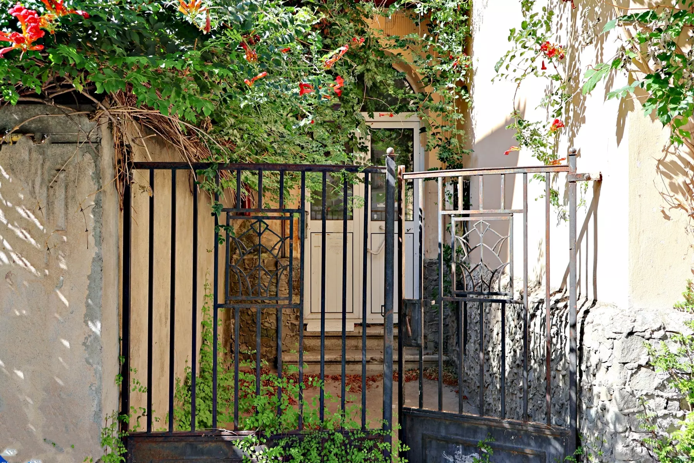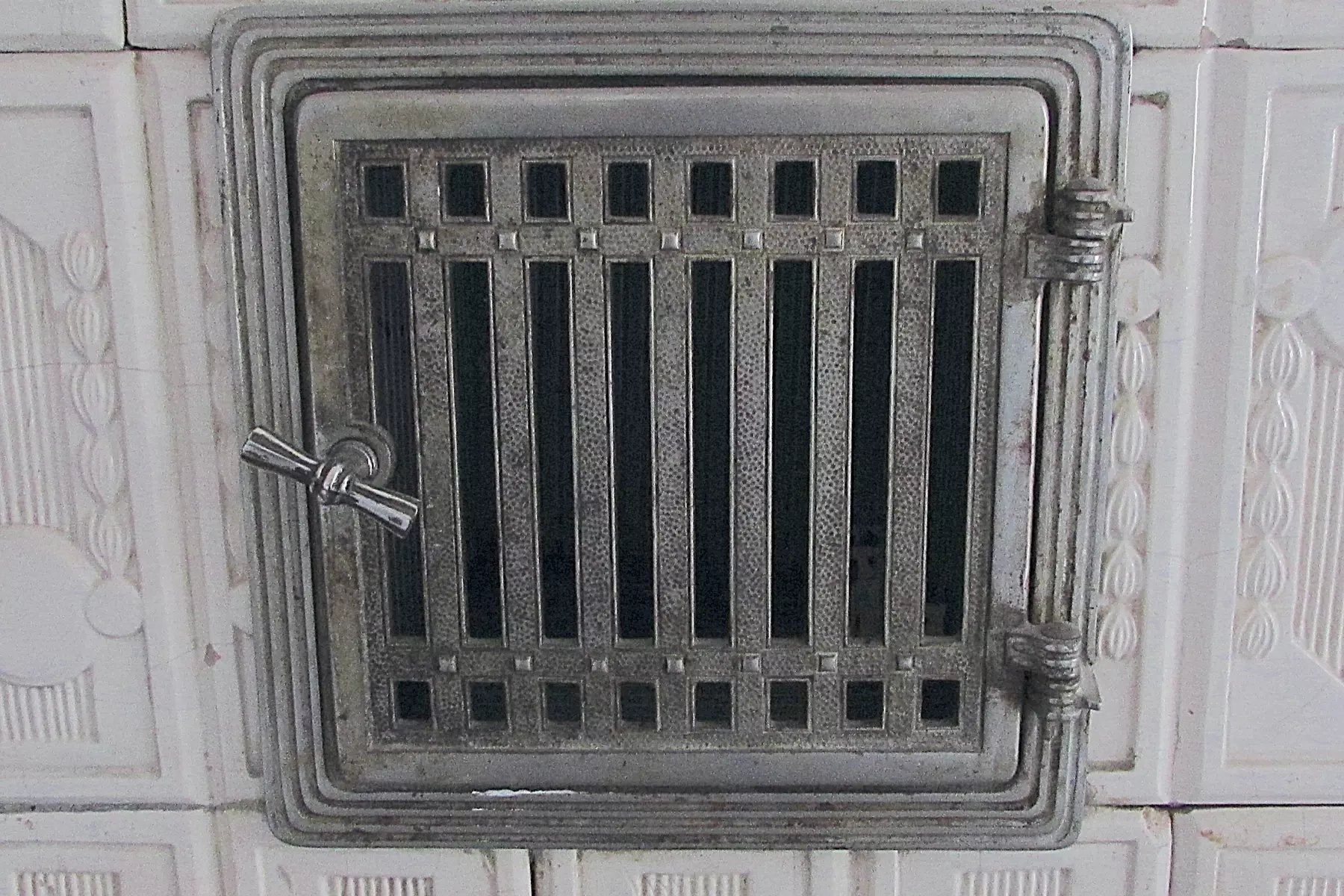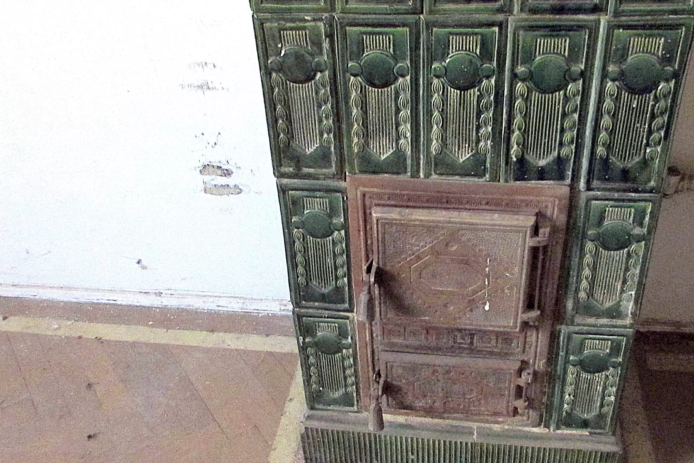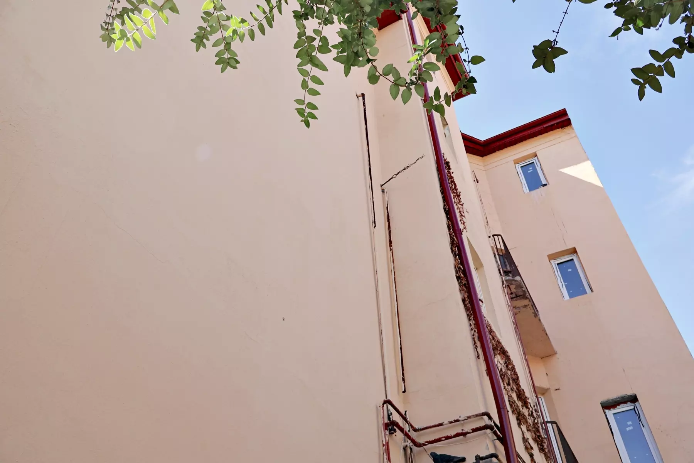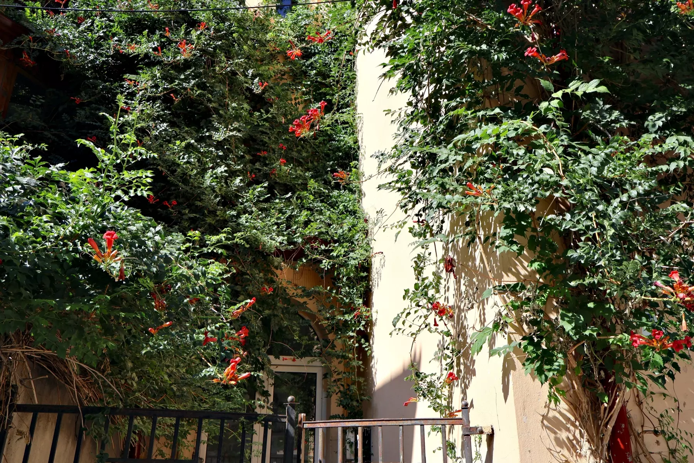Overview
- Villa
- 475 m²
- 167 m²
- 6
- 4
- 10
- 1
- 1928
- Needs renovating
Description
Interwar Villa in Calea Dorobantilor
This interwar villa is situated in the Calea Dorobantilor area, conveniently located just a short distance from Piața Romană. Built in 1928 based on the designs of architect E. Schmidts, this property has endured for almost a century, while remaining aesthetically well-preserved. Its exterior showcases all the architectural elements typical of the period, including the architect’s signature.
Property Specifics
The villa spans a total built area of 475 square meters, spread across several levels: basement, ground floor, two upper floors, and an attic. The land measures 167 square meters. The layout includes three three-room apartments on the ground, first, and second floors, along with an open space in the attic. There are also multiple storage areas in the basement, providing ample room for various uses.
Parking Facilities
There is the possibility of parking three cars on the side in front of the house. This can be particularly beneficial in an area where parking can be a challenge.
Details
Updated on November 10, 2025 at 10:12 am- Property ID EU-1989632
- Price €760.000
- Property Size 475 m²
- Land Area 167 m²
- Bedrooms 6
- Rooms 10
- Bathrooms 4
- Garage 1
- Year Built 1928
- Property Type Villa
- Property Status For Sale
- Condition Needs renovating
- Ref. number AS-7096
Address
Open on Google Maps- Address: Calea Dorobanți, Bucharest, Romania
- Country: Romania
Mortgage Estimation
- Down Payment
- Loan Amount
- Monthly Mortgage Payment
- PMI
Schedule a Tour
Similar Listings
Neo-romanian Style Villa With Restoration Project In Dorobanți – Primăverii
Primăverii, Bucharest DetailsNotice something incorrect? Help us improve by reporting any issues. You can let us know what you've found by clicking here: Report a problem.

