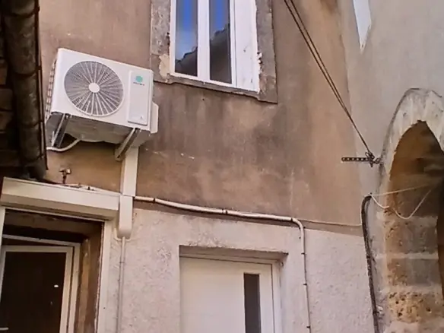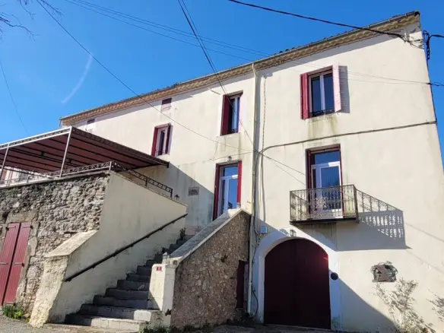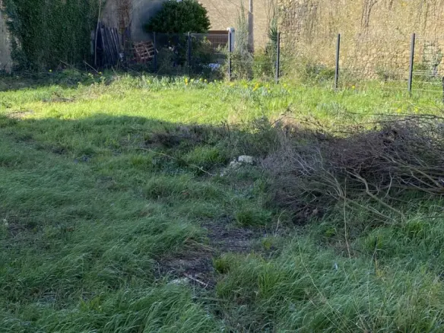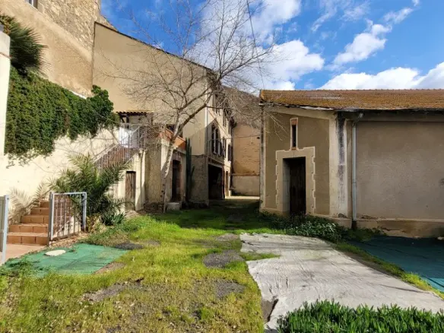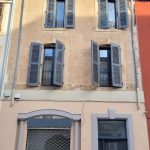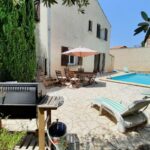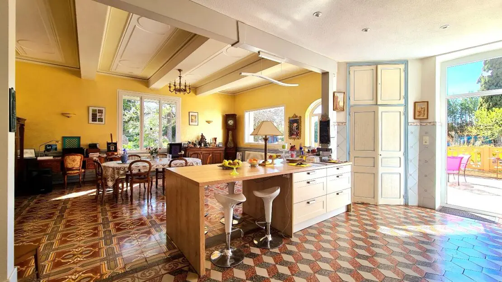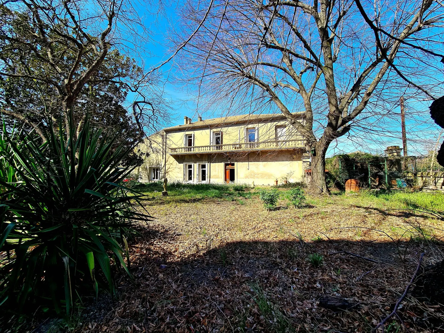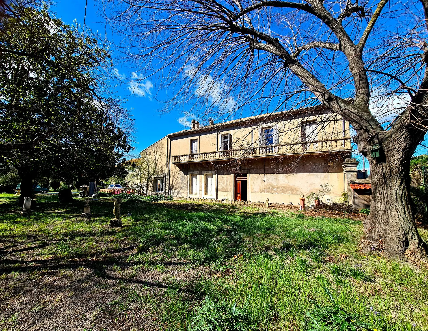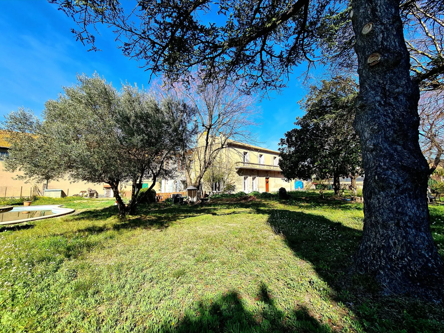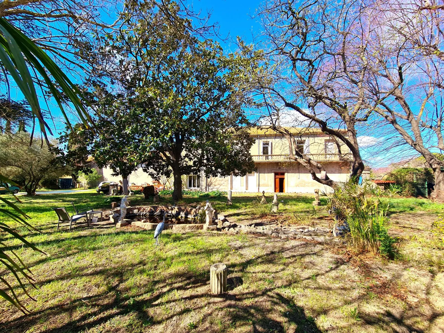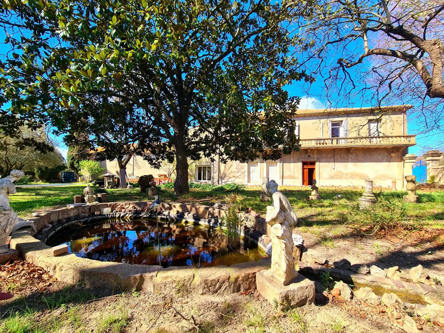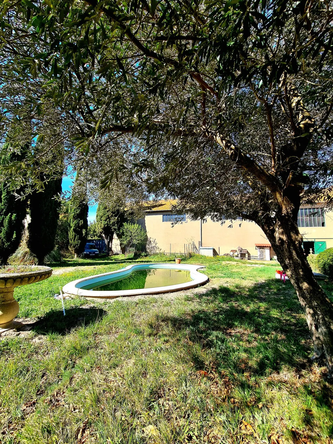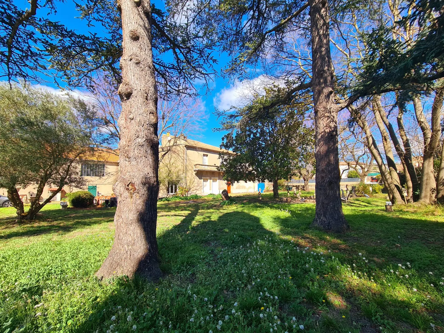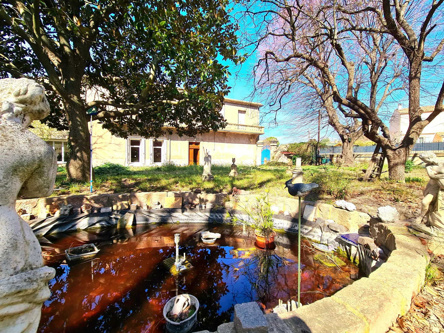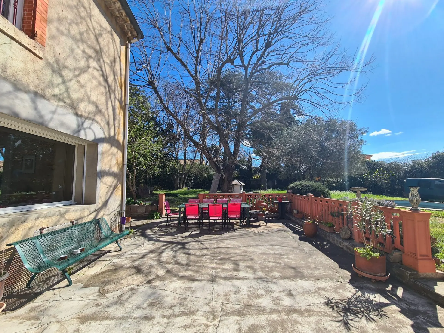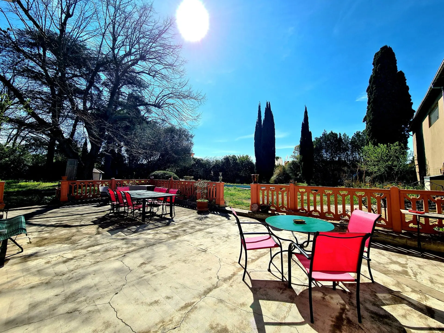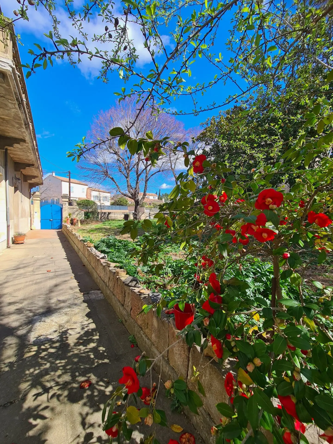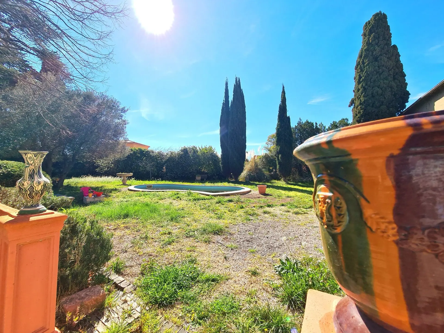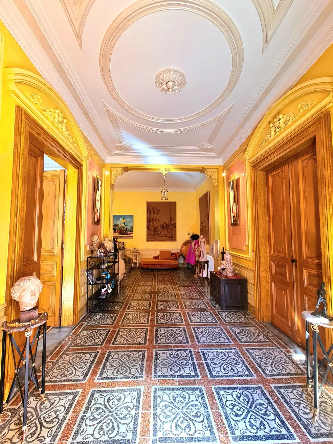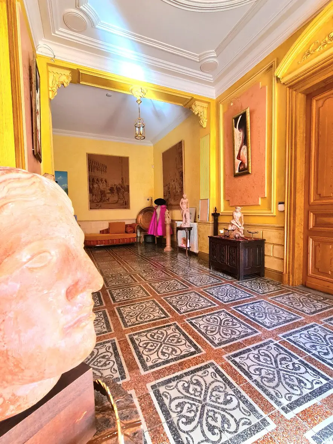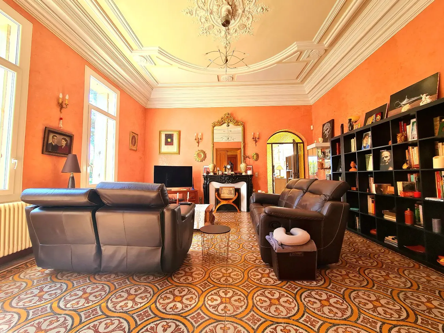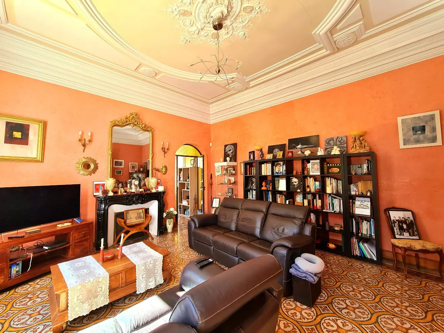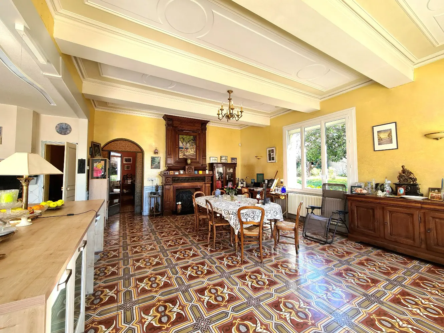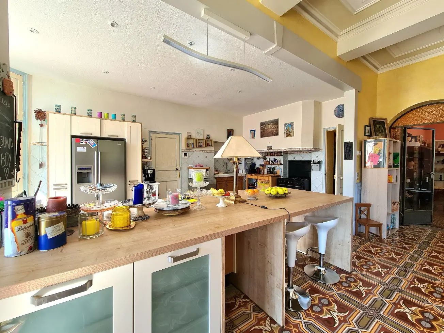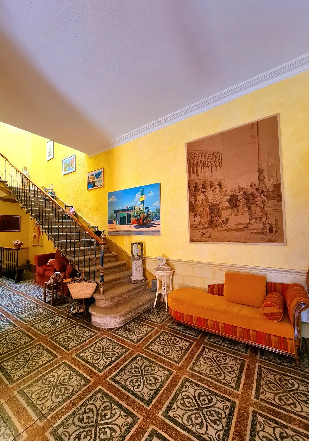If you are searching for a property that blends history with modern living, this 18th-century house might pique your interest. Located in a village just 20 minutes from both Béziers and Narbonne, it offers easy access to the Canal du Midi, and you’re only a short drive from the beach. Spanning 311 m², this residence includes a wealth of original features that have been preserved over the years.
This house features five to six bedrooms, depending on how you utilize the space, and two bath/shower rooms. The configuration makes it suitable for families or those looking to accommodate guests. The main living areas include a spacious lounge and an expansive open kitchen that also serves as a dining room, making it ideal for gatherings. The layout ensures that everyday living is both practical and comfortable.
As you enter the ground floor, you’ll find a large hallway that connects to various rooms. The lounge, which features an original marble fireplace, is a highlight. The kitchen/dining area, measuring 65 m², is equipped with modern amenities, including a double sink and ample storage space. This area opens up to a terrace, perfect for outdoor dining or relaxation.
Additionally, there is a 20 m² laundry room and a workshop on the ground floor. Moving to the first floor, you’ll discover a large hallway leading to several bedrooms, two of which include balconies and original fireplaces. The main bathroom features a double basin unit and a corner jacuzzi bath, along with a sauna and shower—ideal for unwinding after a long day.
Annex and Outdoor Space
This property includes an annex of 58 m² with independent access, easily transformable into a gite. It consists of a large room and additional smaller rooms, along with a WC. An outdoor space of 10 m² is also available, which could be enclosed to enhance privacy. To make it a fully functional gite, a small kitchen and washroom can be added, with all utilities already in place.
The exterior of the property features a sprawling park of 1,625 m², lined with various trees, including olives and magnolias. The outdoor area includes a sizeable terrace and a swimming pool for leisure activities. A basin with a pump system and two wells provide efficient landscaping options. There is also a second gate for additional access.
Utilities and Maintenance
This historic property comes with modern upgrades. The electricity and plumbing systems have been updated, and the roof was entirely replaced in 2000. For climate control, a heat pump and reversible air conditioning have been installed in the bedrooms. Energy consumption is estimated to range between €1,660 and €2,300 annually, based on standard use. The annual land tax for this property is €2,818, and there are two private parking spaces available.
Pricing and Additional Information
Currently listed at €820,800, the price includes agent fees, which are covered by the vendors. Keep in mind that notaire’s fees will be an additional cost. Relevant information regarding the risks associated with this property can be found on the official Geo-risks website.
This property not only provides a unique living opportunity but also the potential for rental income. Whether you are looking for a family home or an investment, this house offers various possibilities in a location that benefits from proximity to key amenities and natural attractions.

