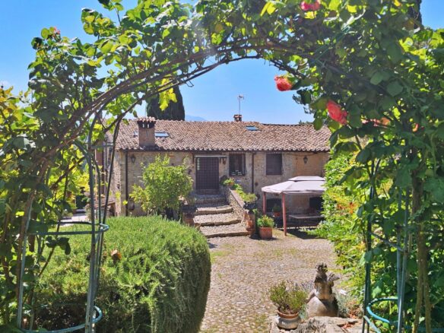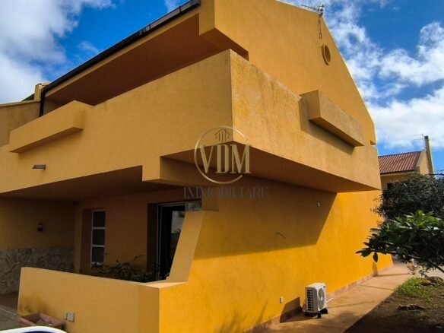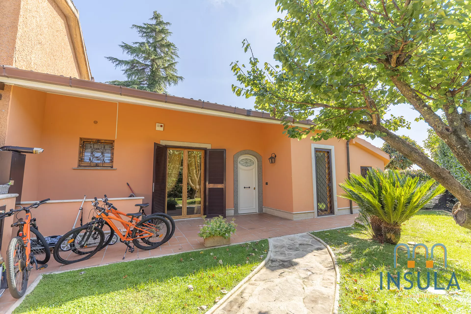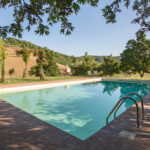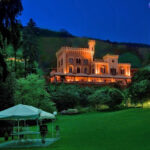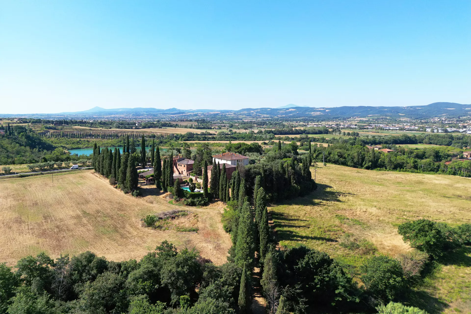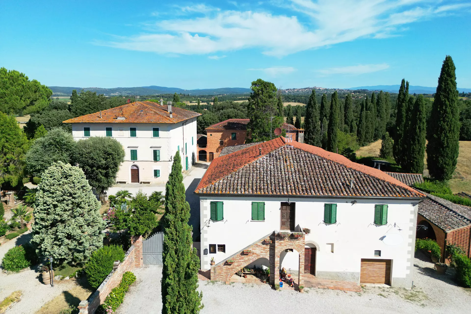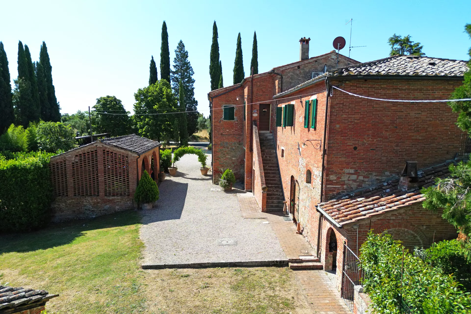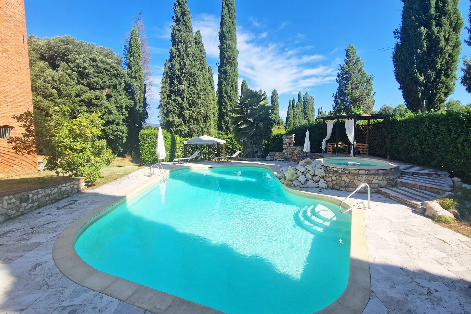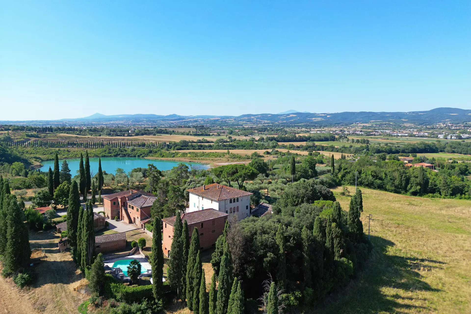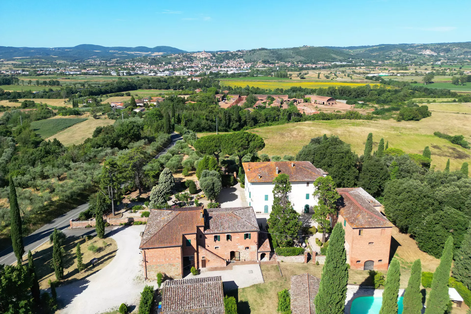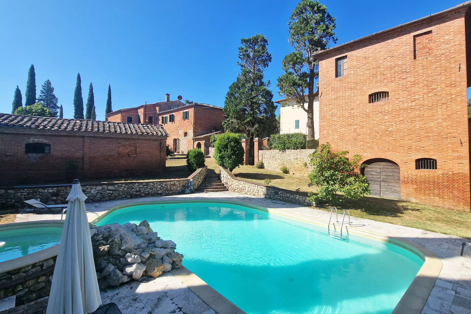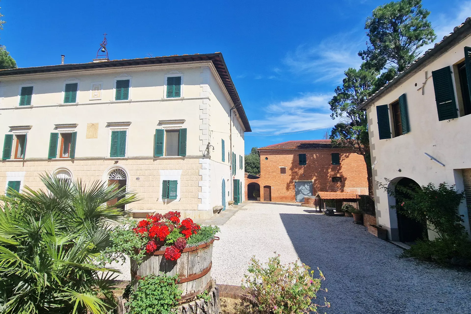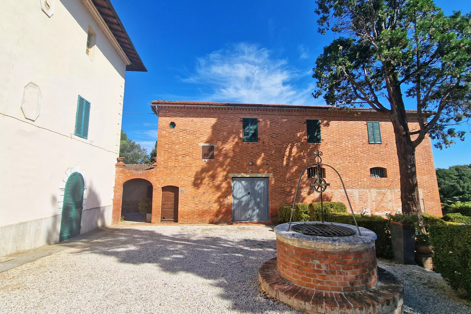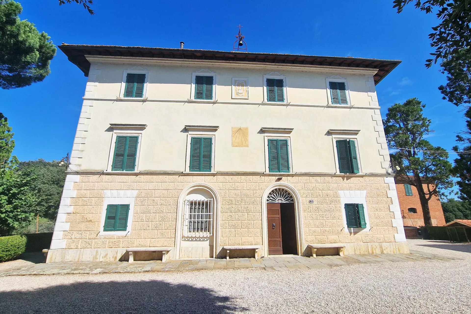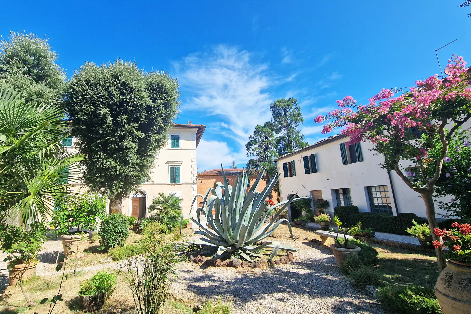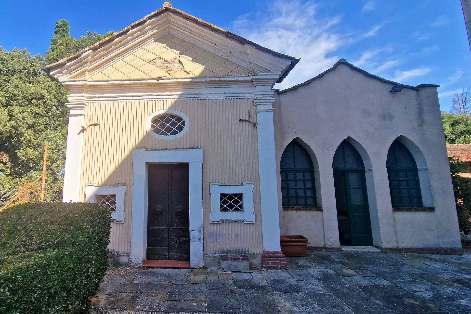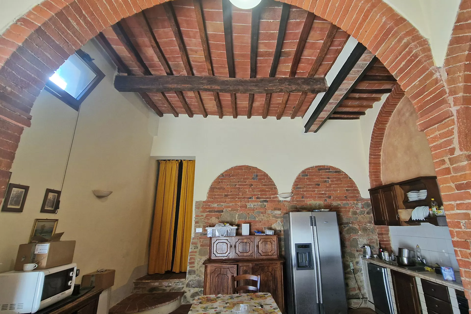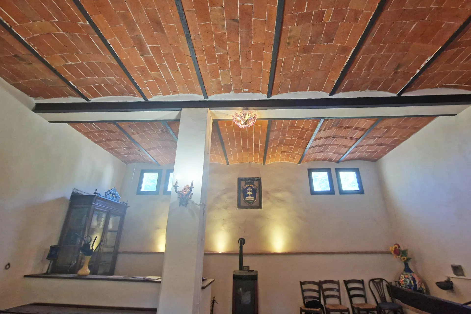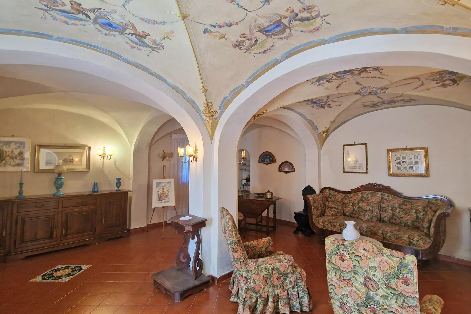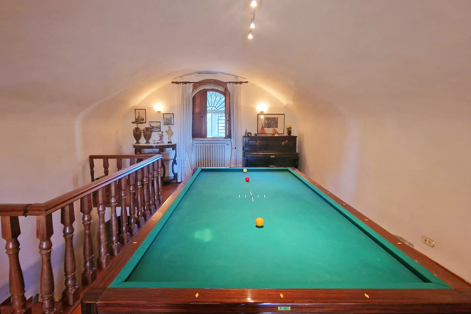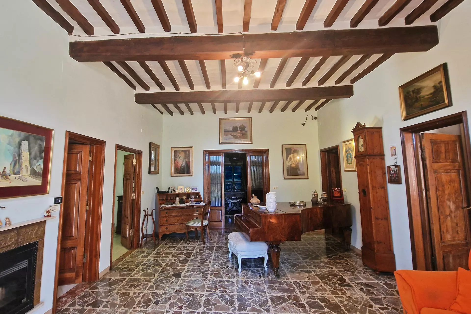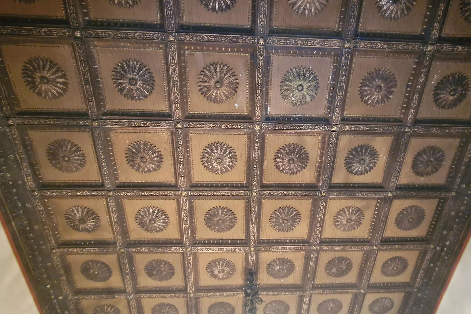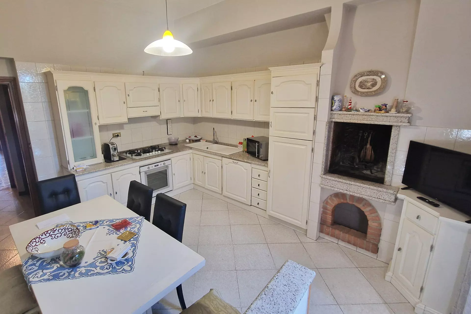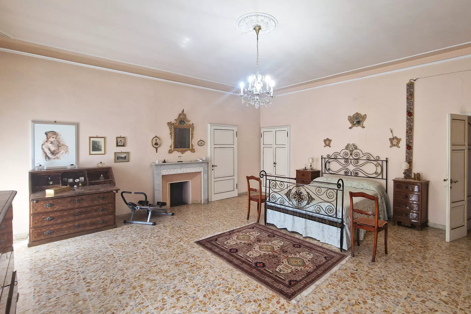- €2.430.000
Overview
- Villa
- 2400 m²
- 200000 m²
- Good condition
Description
Historic Residential Complex for Sale in Sinalunga
This residential complex, notable for its cultural and architectural value, dates back to the 17th century. It is strategically positioned, offering views of the valley, including Sinalunga, Lucignano, and Cortona.
Historical Background and Structural Changes
The complex features structures that were built during two different periods, undergoing significant modifications that altered its original design. Initially, the villa resembled a small castle, defined by two turrets at the front, and was smaller than its current dimensions.
By the early 19th century, the structure transformed into a large villa encompassing three above-ground floors and a semi-basement level, complete with a brick-vaulted cellar. This was typical of landowner residences, incorporating servants’ quarters on the upper level.
Features
Details
Updated on September 30, 2025 at 6:47 pm- Property ID EU-1862231
- Price €2.430.000
- Property Size 2400 m²
- Land Area 200000 m²
- Property Type Villa
- Property Status For Sale
- Condition Good condition
- Ref. number C948
Video
Address
Open on Google Maps- Address: Sinalunga, Province of Siena, Italy
- Zip/Postal Code: 53048
- Country: Italy
Energy Class
- Energetic class: G
- A+
- A
- B
- C
- D
- E
- F
- | Energy class GG
- H
Mortgage Estimation
- Down Payment
- Loan Amount
- Monthly Mortgage Payment
- PMI
Schedule a Tour
Similar Listings
Restored 17th-century Mill With Pool, Guesthouse, Orchard
Via Bonino, 18, Campo Maggiore, Province of Rieti DetailsVilla With Sea View In Ponte Fiumarella, Efficient Design
Contrada Ponte Fiumarella 313, 91025 Marsala Trapani, Italy DetailsVilla Featuring Pool And Guest House In Desirable Location
Largo Olgiata, 15, isola, Metropolitan City of Rome Capital, Italy DetailsIndependent Villa A Few Steps From The Sea Diano Marina Rif. 1013-141
Via Sant'Elmo, Diano Marina, Province of Imperia, Italy DetailsNotice something incorrect? Help us improve by reporting any issues. You can let us know what you've found by clicking here: Report a problem.

