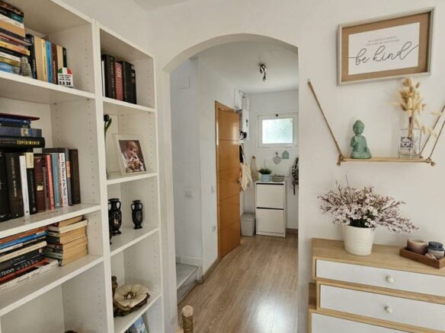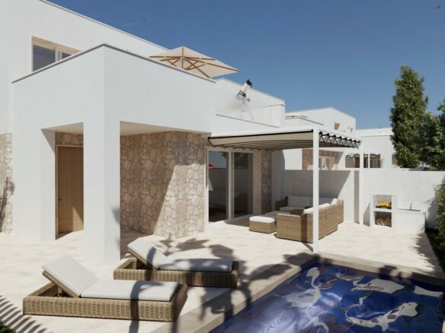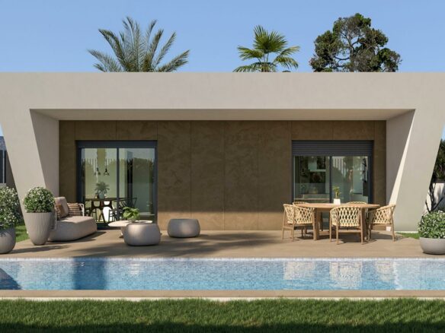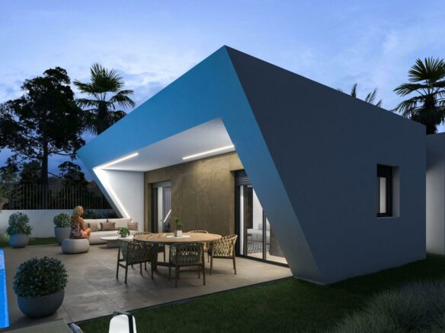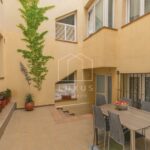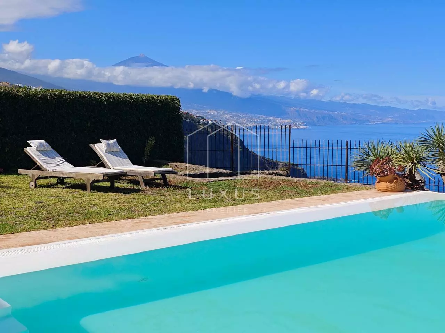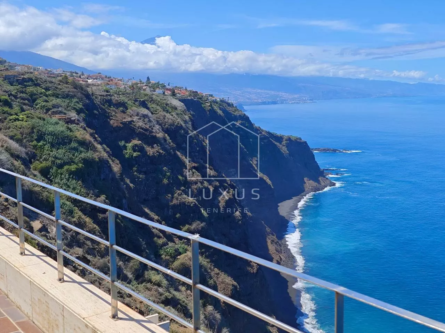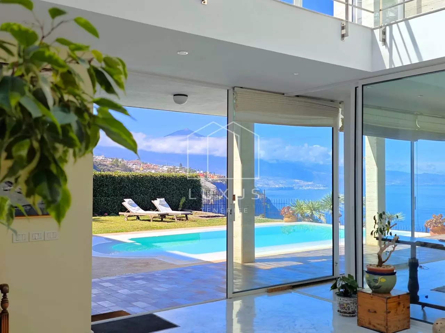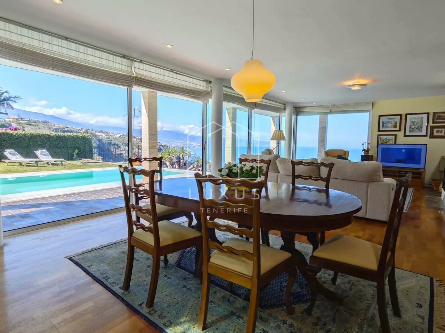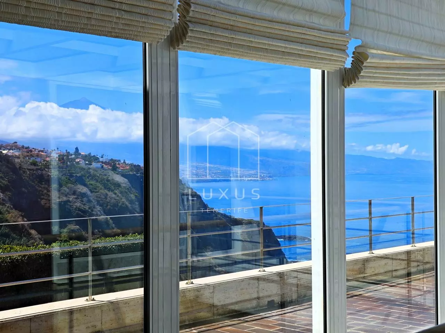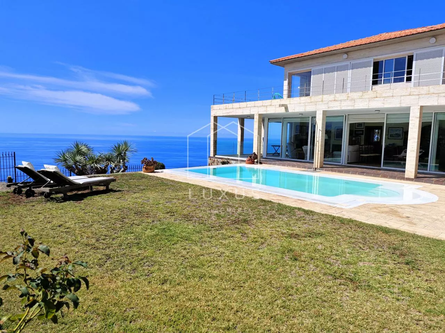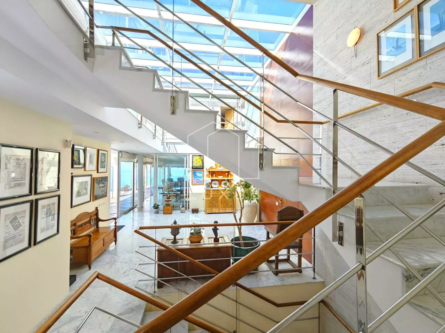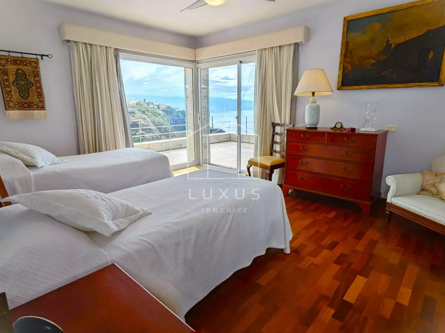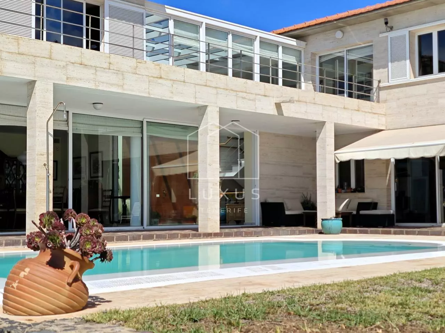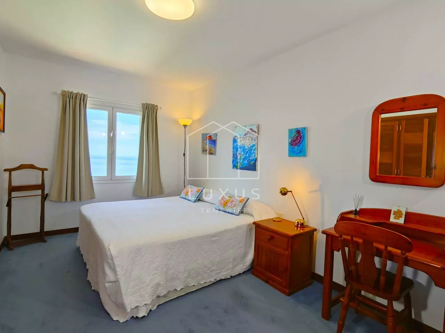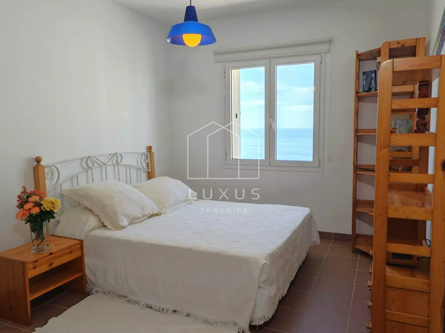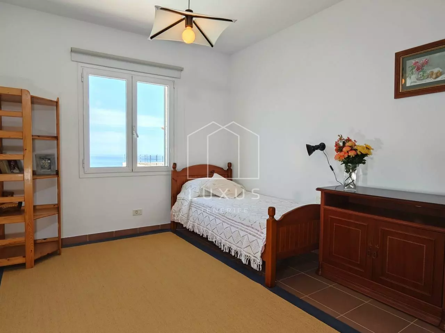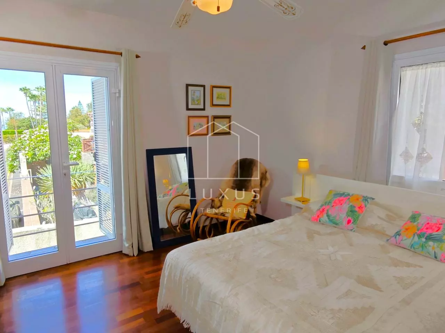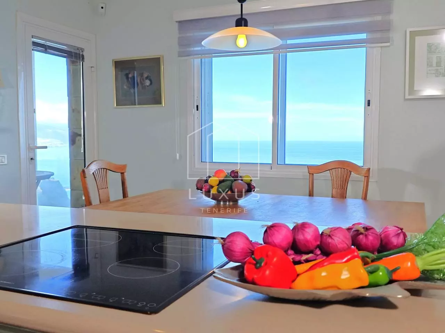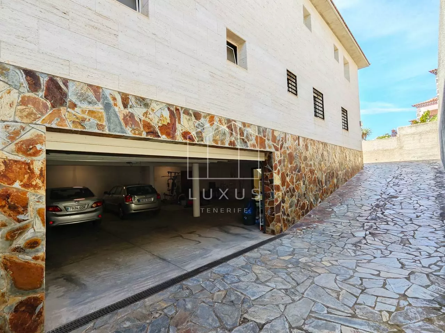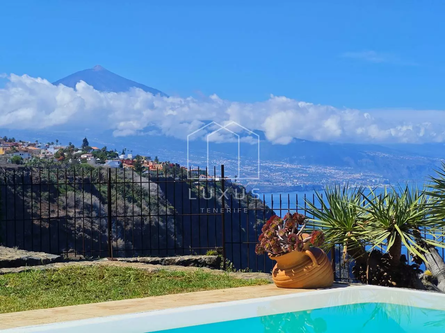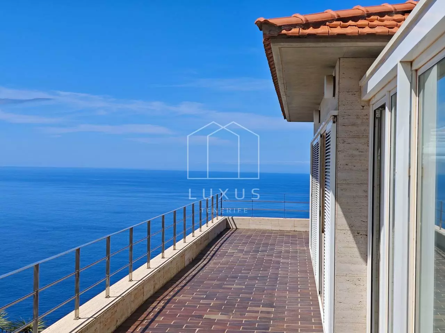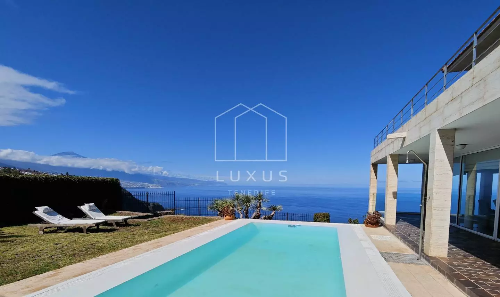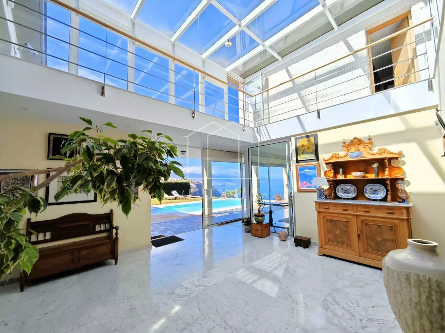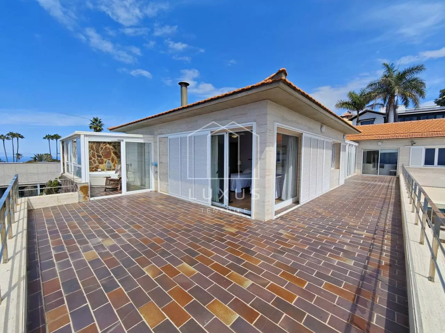- €2.500.000
Overview
- Villa
- 939 m²
- 1000 m²
- 8
- 6
- 2002
Description
Explore a Unique Villa in Tacoronte
Presenting an exclusive opportunity in the “Jardin del Sol” area of Tacoronte. This villa, designed by renowned architect Carlos A. Schwartz, is strategically positioned to deliver unobstructed views of remarkable sunsets with a backdrop of “El Teide.” If you have ever dreamed of catching dazzling sunsets from your home, this location is ideal.
Architectural Design and Natural Light
The villa features a distinctive design that emphasizes natural light, thanks to its large windows and high ceilings. The layout creates open spaces, seamlessly blending the indoor and outdoor environments. The garden serves as an extension of the living room, enhancing the overall living experience.
Smart Layout for Functionality
This property prioritizes functionality through its intelligent layout, effectively separating private zones from communal areas. This design ensures that both residents and guests can enjoy their privacy while still having access to shared living spaces. The absence of light pollution in this location also allows for stunning night sky views, making it a unique retreat.
Address
Open on Google Maps- Address: Tacoronte, Santa Cruz de Tenerife, Spain
- Country: Spain
Details
Updated on November 8, 2025 at 11:38 pm- Property ID EU-1658760
- Price €2.500.000
- Property Size 939 m²
- Land Area 1000 m²
- Bedrooms 8
- Bathrooms 6
- Year Built 2002
- Property Type Villa
- Property Status For Sale
- Ref. number U42950V
Energy Class
- Energetic class: X
Energy Performance Diagnostic (DPE)
Economical housing
Energy-intensive housing
Mortgage Estimation
- Down Payment
- Loan Amount
- Monthly Mortgage Payment
- PMI
Similar Listings
Villa Located In Hondón De Las Nieves, Spain With Pool
Hondón de las Nieves, Alicante, Spain DetailsVilla With Scenic Views In Hondón De Las Nieves, Spain
Hondón de las Nieves, Alicante, Spain DetailsNotice something incorrect? Help us improve by reporting any issues. You can let us know what you've found by clicking here: Report a problem.

