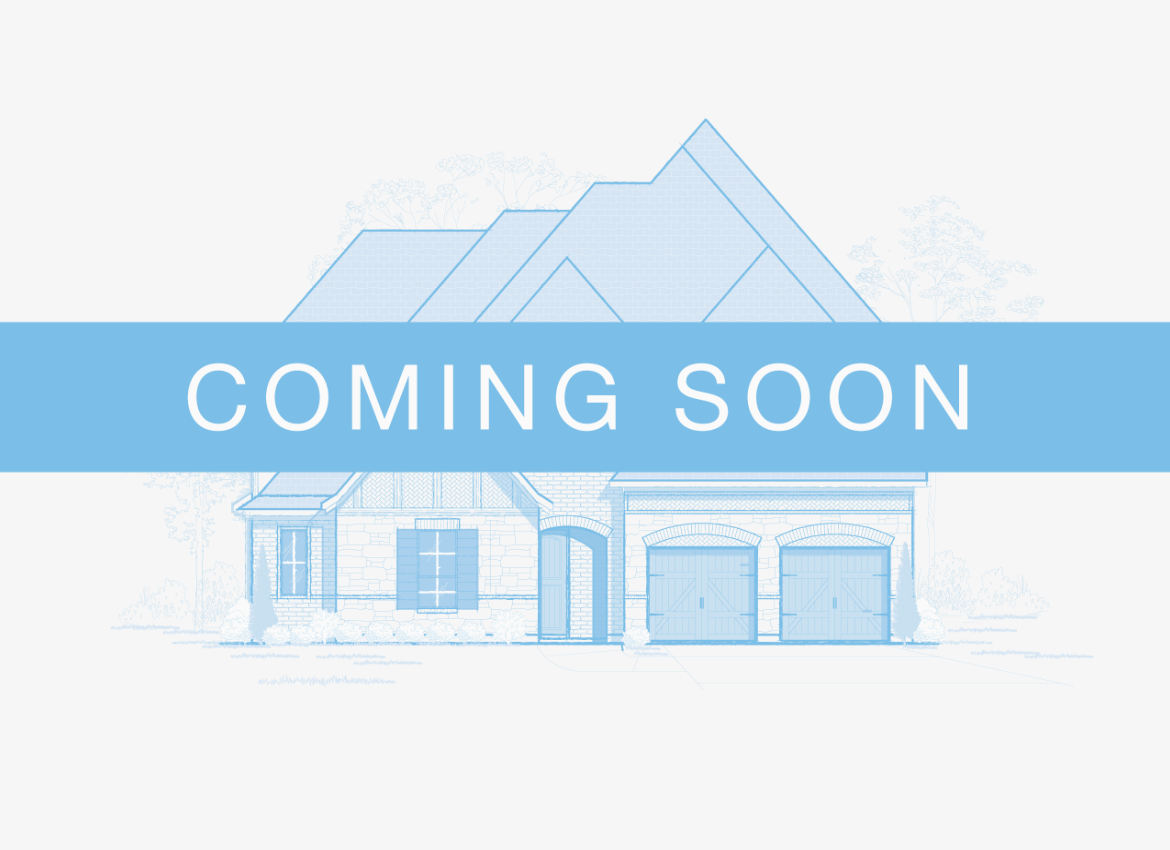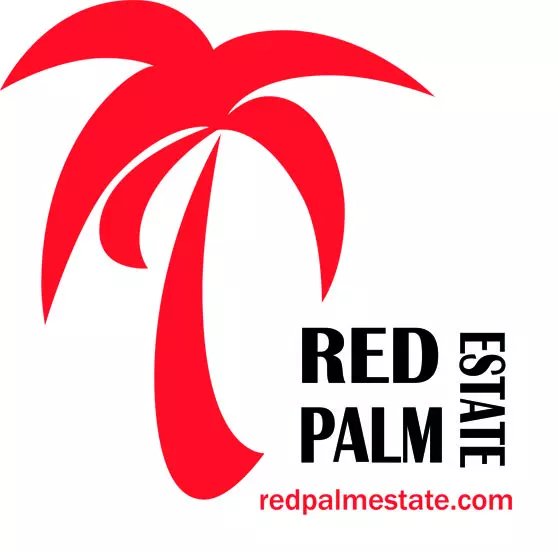When considering a property, it’s essential to know what goes into its construction. Understanding the structure, roof, facade, and internal walls can give you insight into both durability and maintenance requirements.
The building features a reinforced concrete structure, featuring a foundation that includes steel reinforcement. This foundation is designed to support a non-habitable sanitary basement. This design choice helps ensure longevity and stability.
The property boasts two types of roofs. The first is a walkable flat roof, built over a solarium. It includes waterproof roofing felt along with thermal and acoustic insulation. This roof allows for access while providing efficient insulation.
The second roof type is a non-walkable flat roof, also over the solarium, which is finished with a layer of gray gravel that is between 5-10 cm thick. Similar waterproofing and insulation techniques are used here as well, contributing to the overall energy efficiency of the property.
Facade Construction
The facade consists of double walls, incorporating two layers of ceramic bricks. This design includes an air chamber and a 10 cm thick thermal and acoustic insulation made of rock wool, yielding an approximate wall thickness of 31 cm. The exterior finish utilizes white monolayer mortar, although it’s worth noting that natural stone finishes are not included in the base selling price.
Internal Walls and Finishes
Inside, walls are constructed with 9 cm wide ceramic bricks. This choice in materials helps define the internal layout of the space while ensuring good insulation.
Flooring throughout includes 60×60 cm stone wave tiles, providing a durable surface for daily use. In the exterior areas like terraces, anti-slip rectangular tiles enhance safety. External staircases and landscaped areas use grey granite for additional stability and aesthetic uniformity. Artificial grass adds a low-maintenance option for outdoor landscaping.
Tile Choices and Bathroom Features
Bathroom tiling features rectangular tiles designed for durability. The kitchens are fitted with quartz countertops that offer a robust and functional workspace. Walls in interior spaces are plastered with gypsum, then painted white using high-quality materials. Additionally, gutters made from limestone cap the exterior walls to help manage water drainage.
Carpentry and Glazing
The property is equipped with a secure entrance door that features a solid security lock. External carpentry includes aluminum frames designed with thermal breaks, created from E-75 extruded profiles to help maintain energy efficiency.
Windows are fitted with standard double glazing. This consists of laminated glass and incorporates an air chamber, improving insulation and overall energy efficiency. Internal wooden carpentry features white lacquered doors and built-in wardrobes, all contributing to the practicality of living spaces. The kitchen is furnished and lacquered in white, mirror the design elements found throughout the residence.
Plumbing and Sanitary Installations
The plumbing system utilizes PP-R piping, which contributes to reliability. For sanitary needs, the property includes Ideal Standard porcelain toilets as well as resin shower bases, coupled with modern fixtures and built-in bathroom furniture. A water tap is also available in the terrace, garden, and solarium areas.
Electrical Layout
The electrical installation consists of a comprehensive system with a protective panel and a power capacity increase up to 9.2 kW. High-quality mechanisms are used throughout, ensuring system reliability. Features like a color intercom, motorized gates for vehicle entry, and various lighting options for both indoor and outdoor areas round out the electrical aspects.
Pool and Garden Considerations
Swimming pool construction includes a basic pool structure measuring 2.70 x 6.80 meters, featuring porcelain lining and conventional chlorine equipment. While garden areas are prepared with pre-installation for irrigation, specifics on plant species and landscaping finishes are not included in the base price.
Included and Excluded Features
The price for the property does cover certain appliances, including an induction hob, extractor, oven, microwave, refrigerator, and glass bathroom screens. However, other appliances and conveniences, like motorized blinds, would require an additional investment.



