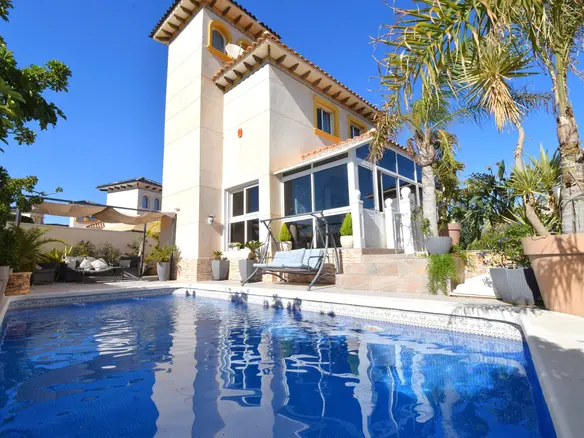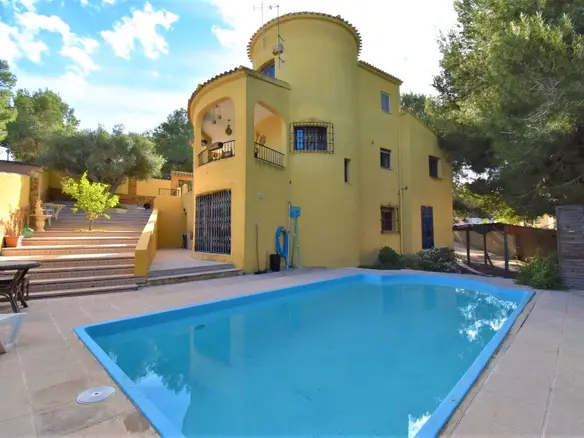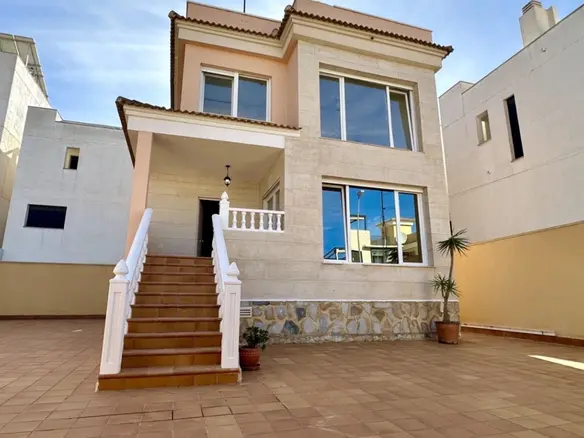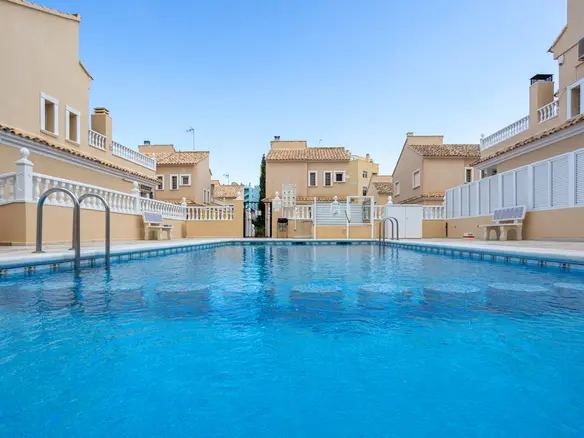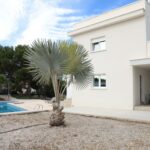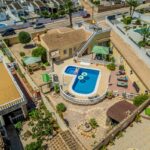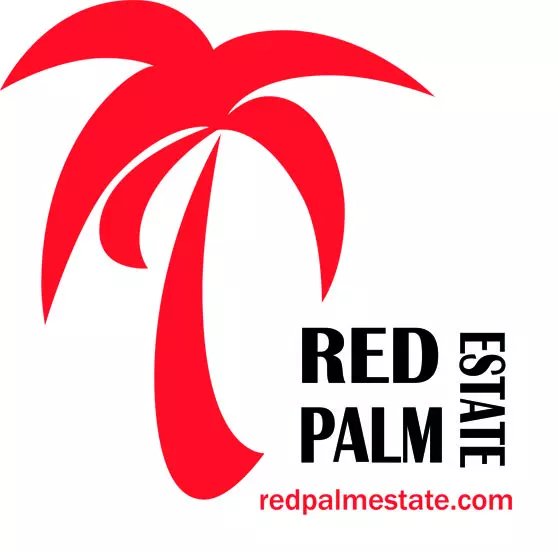This eco-efficient villa features 4/5 bedrooms, including 2 master en-suites and an additional family bathroom. With a total built space of 425 m² on a 21,000 m² plot, the design prioritizes sustainability while catering to high-end living standards. The property is enveloped by a 5,000 m² landscaped garden, complete with an electronic gate, and utilizes the remaining 16,000 m² for optional arable use.
The villa includes a 12 x 6 m saltwater pool, equipped with a motorized cover. This feature allows for easy maintenance and adds functionality to the outdoor space. Surrounding the pool is ample terrace space, ideal for various outdoor activities.
Constructed to Passive House standards, this villa exemplifies energy efficiency and environmental responsibility. The building’s design includes airtight construction, advanced insulation, and mechanical ventilation with heat and cooling recovery. This technology keeps the indoor environment regulated, eliminating the need for conventional heating or air conditioning.
Open-Plan Living Area
The expansive open-plan layout incorporates high ceilings, seamlessly connecting the kitchen, dining, and lounge areas. Upon entering, visitors are greeted by a bright hallway that leads naturally into these living spaces. A sweeping staircase accesses the first floor, which comprises Master Bedroom 1 and Bedroom 5/Office.
Bedroom Layout
The ground floor includes Master Bedroom 2, along with Bedrooms 3 and 4, and a family bathroom that is spacious enough for everyday use. Key rooms such as the kitchen and two bedrooms provide direct access to a private courtyard, enhancing outdoor connectivity.
Kitchen and Appliances
The kitchen features premium appliances and benefits from abundant natural light, making it both stylish and functional for cooking and entertaining. This area is designed to accommodate family gatherings and social events effortlessly.
Lounge and Connectivity to Outdoors
The lounge area boasts panoramic glass doors that open onto the terrace and garden, promoting an indoor-outdoor lifestyle. This design choice amplifies the flow of natural light into the space.
Sustainable Technology
A smart home system is integrated throughout the property, providing control over lighting, temperature, humidity, and ventilation. Mechanical ventilation with heat recovery ensures fresh, filtered air is available year-round. The villa also utilizes high-performance triple-glazed windows and high-grade insulation to optimize energy efficiency.
Accessibility and Security
The entire ground floor is designed with full wheelchair accessibility in mind. Security features include a remotely controlled alarm system and camera setup, enhancing overall safety within the property.
Private Plot and Garden Features
This villa is situated on a large, private plot that guarantees complete privacy. The landscaped garden includes mature fruit trees and a dedicated vegetable plot, allowing for gardening or hobby farming. Open views across agricultural land further emphasize the natural environment surrounding the property.
Additional Amenities
The outdoor facilities continue with an outdoor shower room and toilet, promoting convenience for residents and guests. The flat terrain is suitable for pets and horses, with plenty of space available for grazing or the potential development of stables.
Workshop and Parking
A dedicated workshop and various parking options, including a carport for two vehicles, add to the functionality of this property. The extensive outdoor area is versatile and can cater to various needs.
Location Advantages
Despite its peaceful countryside setting, the property is just minutes from essential services such as schools, local markets, and supermarkets. Alicante International Airport is located only 30 minutes away, while the beaches of Guardamar and La Marina can be reached within a short 15-minute drive. Several prestigious golf courses are also nearby, further enriching the local lifestyle.

