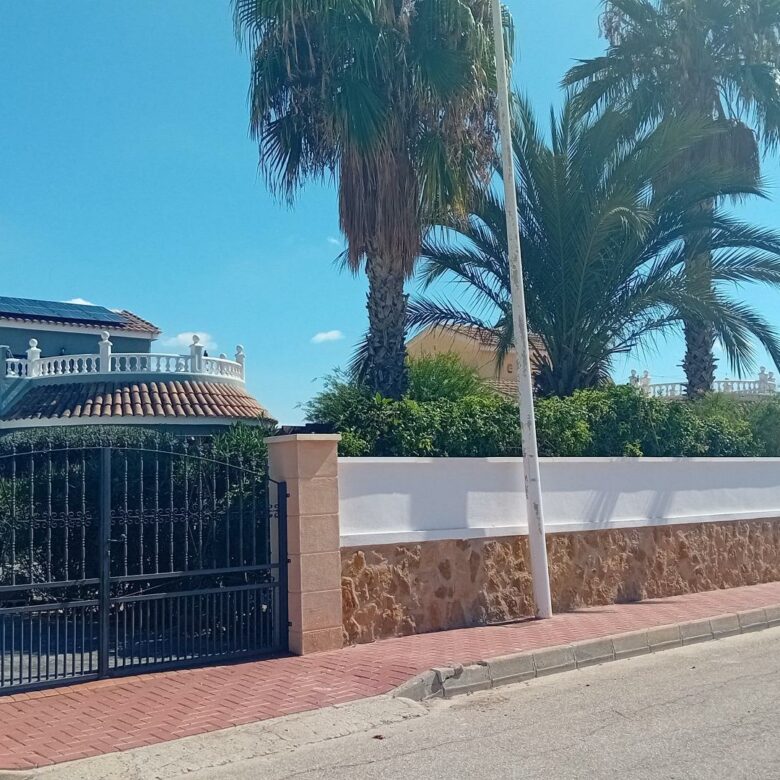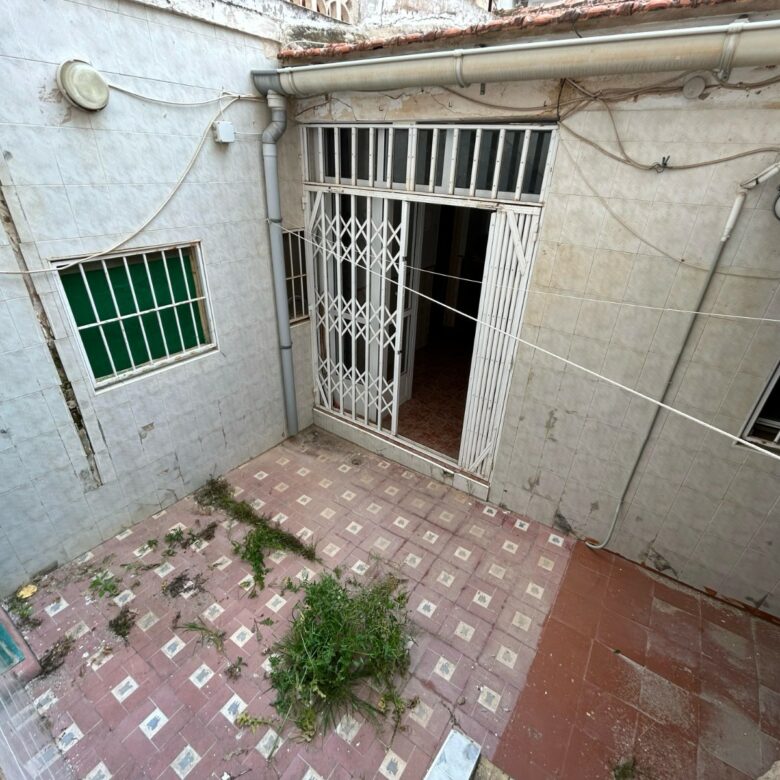Villa In Ciudad Quesada, Spain With 239 M² Area
- €630.000
Overview
- Villa
- 239 m²
- 1152 m²
- 5
- 3
Description
Overview of the Property
This detached house, constructed in 2001, boasts a total built area of 239 m² on a generous 1,152 m² plot. Located in a tranquil area surrounded by green zones, the property provides an ample environment for outdoor activities and relaxation. The outdoor spaces are oriented towards the south, making them suitable for enjoyment of the Mediterranean climate throughout the year.
Main Floor Details
The main entrance is situated on the northwest-facing façade, guiding you into a spacious living-dining room designed with a curved layout and featuring a fireplace. The property includes a fully equipped independent kitchen, three bedrooms with built-in wardrobes, and two bathrooms. Comfort and practicality are key features on this level, ensuring that it meets a variety of living needs.
Upper Level Features
On the upper level, a tower room currently serves as an office, providing an ideal workspace. This room also grants access to a rooftop terrace that presents open views of the Torrevieja Salt Lakes, adding to the property’s appeal. The layout ensures that natural light flows into the upper areas, enhancing the overall functionality of the home.
Guest Accommodation
An additional guest room, complete with an en-suite bathroom and independent access from the garden, offers a private area for visitors. This setup can function as a separate studio, providing versatility for guests or potential rental opportunities.
Outdoor Area and Amenities
The outdoor space is meticulously landscaped and features mature gardens with various fruit trees, including lemon trees, several palm trees, and a decorative fountain. Multiple seating areas are spread throughout the garden, enhancing usability. The south-facing private pool area includes a built-in shower, jacuzzi, pergola, and a fully equipped outdoor kitchen complete with a barbecue, making it an ideal spot for entertaining.
Additional Features and Sustainability
An enclosed terrace serves as a winter dining or lounge space, extending the usability of the outdoor areas. Additionally, there is an independent building in the garden currently designated as a laundry room and gym, spanning 53.55 m². This building is also equipped with solar panels on the roof, promoting energy efficiency and sustainability.
Parking and Accessibility
The private pool measures 35.87 m² and is complemented by well-designed leisure facilities, providing options for relaxation and recreation. The property includes a 32 m² covered garage featuring an electric car charging station. There is also a carport and ample space on the plot for additional parking, enhancing the property’s accessibility and convenience.
Property Tax Information
The annual property tax (IBI/SUMA) is just €760.97, making this property not only functional but also financially manageable. This home is versatile and complete, ready for immediate occupancy, and combines aspects of privacy and functionality with excellent outdoor living opportunities.
Features
Address
Open on Google Maps- Address: Ciudad Quesada, Alicante, Spain
- Country: Spain
Details
Updated on October 9, 2025 at 11:46 pm- Property ID EU-1745863
- Price €630.000
- Property Size 239 m²
- Land Area 1152 m²
- Bedrooms 5
- Bathrooms 3
- Property Type Villa
- Property Status For Sale
- Ref. number IN-78516
Mortgage Estimation
- Down Payment
- Loan Amount
- Monthly Mortgage Payment
- PMI
Similar Listings
Notice something incorrect? Help us improve by reporting any issues. You can let us know what you've found by clicking here: Report a problem.















































