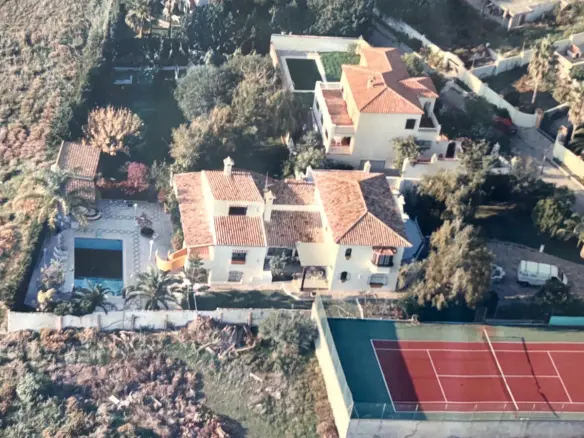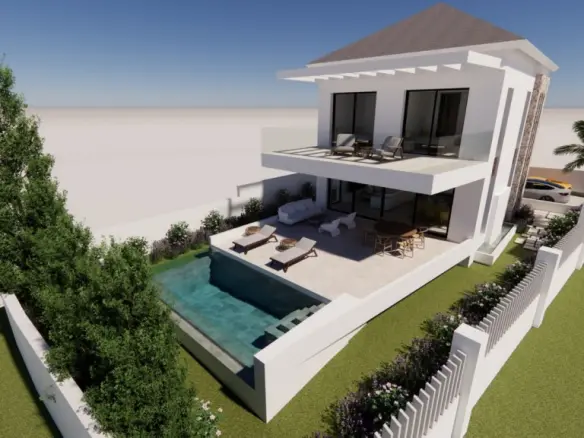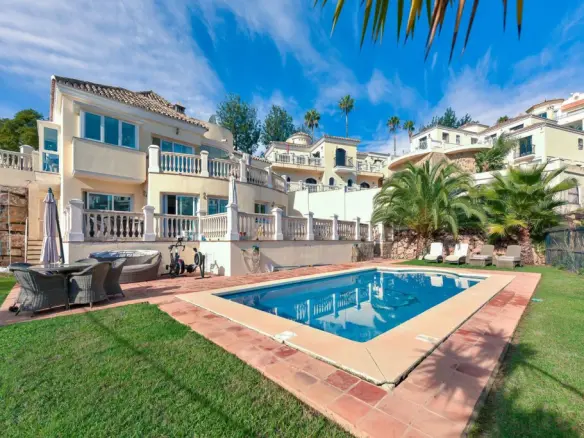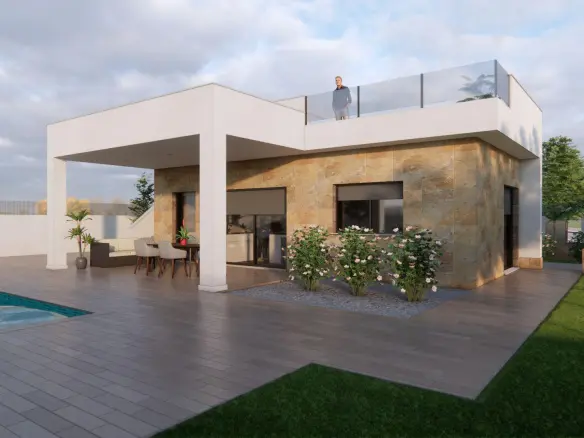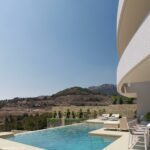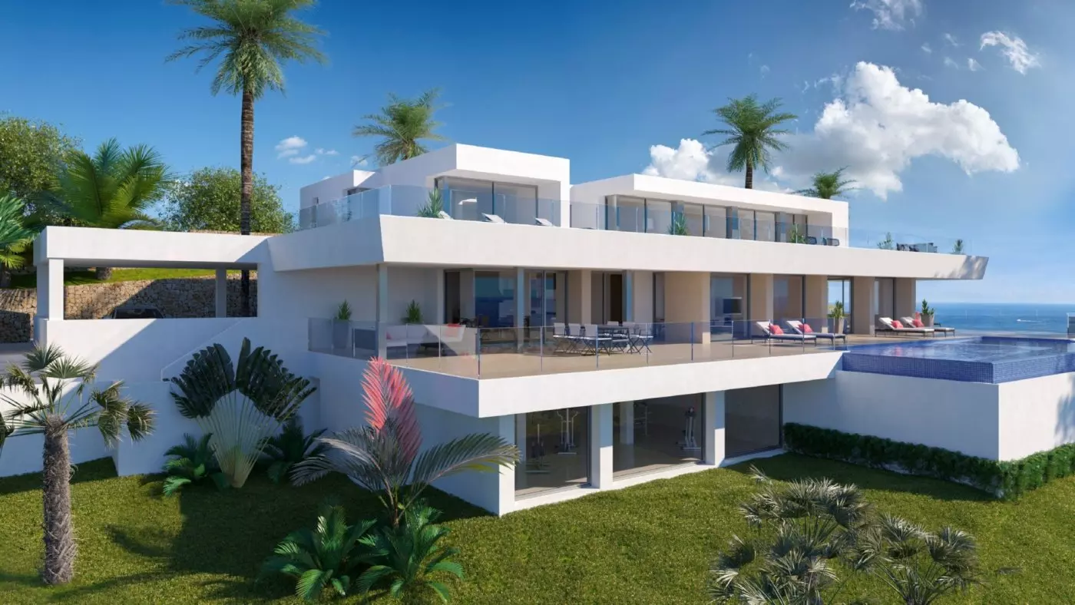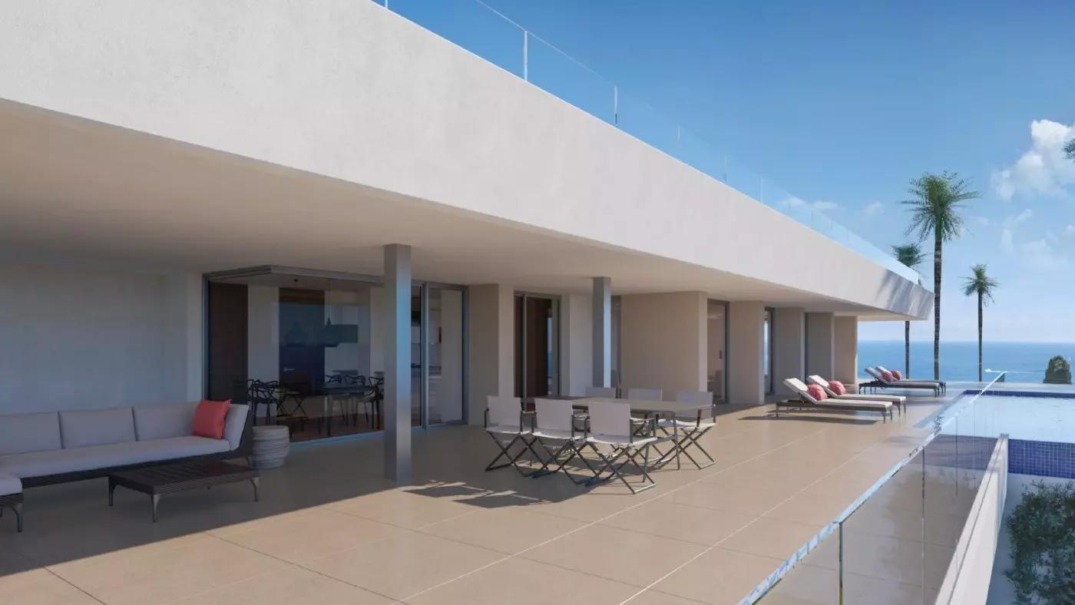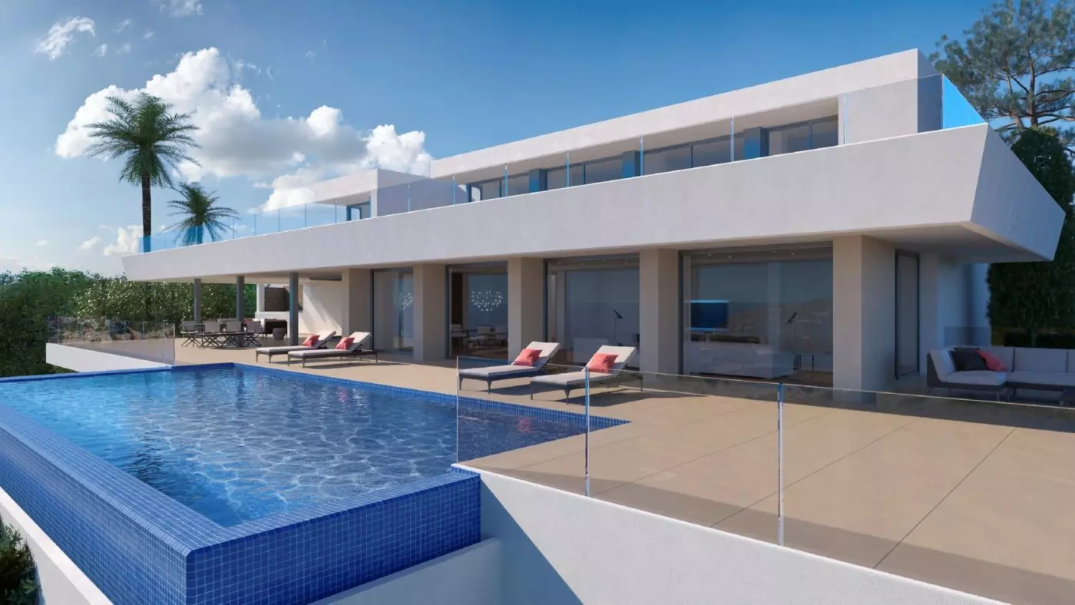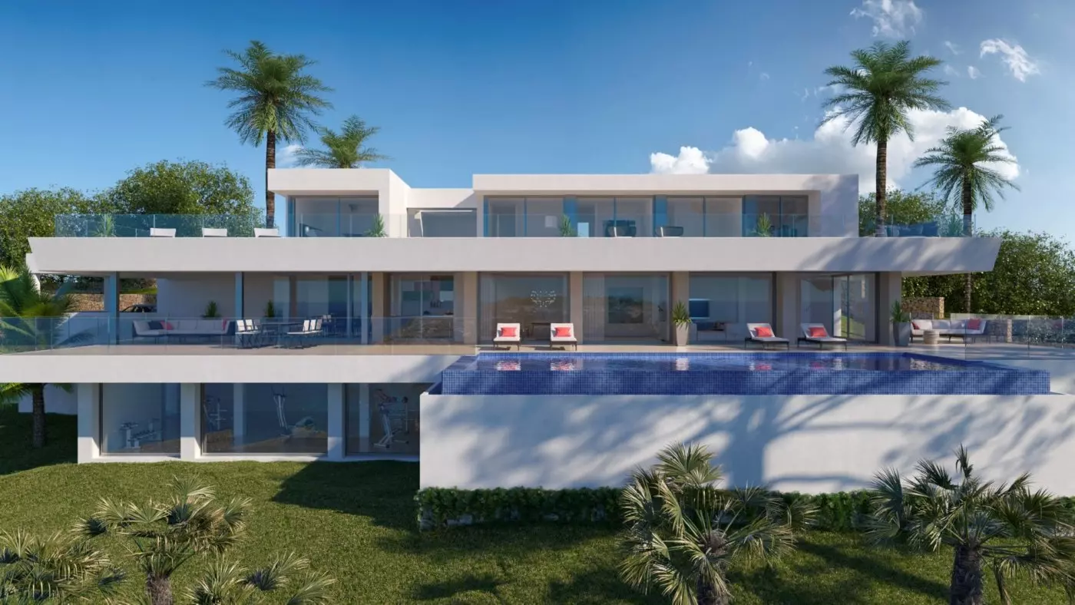Overview
- Villa
- 1147 m²
- 2393 m²
- 6
- 7
- Newly build
Description
Overview of the Villa
This villa is a multi-level property featuring a design that prioritizes open and functional living spaces. All rooms are oriented towards the Mediterranean Sea, allowing residents to take advantage of the views available.
Upper Level Features
The upper level of the villa includes five of the six bedrooms. The master bedroom is equipped with a spacious dressing area and an en suite bathroom featuring both a shower and a bathtub, which provides views of the sea. The remaining four bedrooms on this floor each have their own en suite bathroom with shower facilities and wardrobes. Each bedroom also grants direct access to the terrace, which features a communal area designed for watching television.
Main Floor Layout
As you descend to the main floor, you enter the day area that includes a large living room. The kitchen is equipped with an island and a dining area, along with a pantry and a laundry room. There is also a service room with an en suite bathroom, a courtesy toilet, and parking space for three vehicles. A key feature of this level is the expansive terrace that includes a 60-meter swimming pool and a spacious porch designed for dining and relaxation, making it an excellent space for enjoying the sea views.
Features
Details
Updated on December 27, 2025 at 4:14 am- Property ID EU-2137542
- Price €4.236.000
- Property Size 1147 m²
- Land Area 2393 m²
- Bedrooms 6
- Bathrooms 7
- Property Type Villa
- Property Status For Sale
- Condition Newly build
- Ref. number TLRS-16606
Address
Open on Google Maps- Address: Benitachell, Alicante, Spain
- Country: Spain
Energy Class
- Energetic class: B
- A+
- A
- | Energy class BB
- C
- D
- E
- F
- G
- H
Mortgage Estimation
- Down Payment
- Loan Amount
- Monthly Mortgage Payment
- PMI
Schedule a Tour
Similar Listings
Notice something incorrect? Help us improve by reporting any issues. You can let us know what you've found by clicking here: Report a problem.

