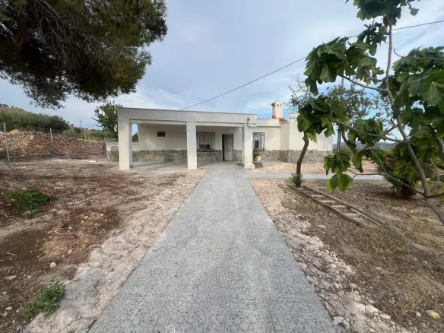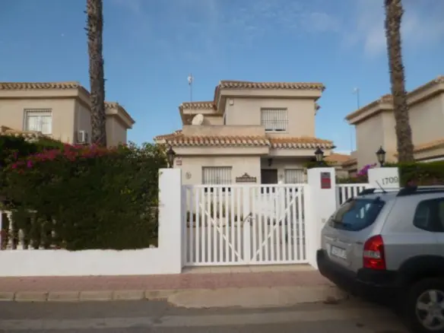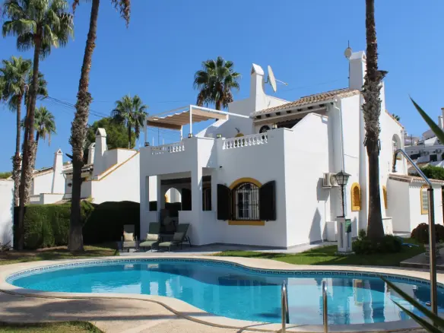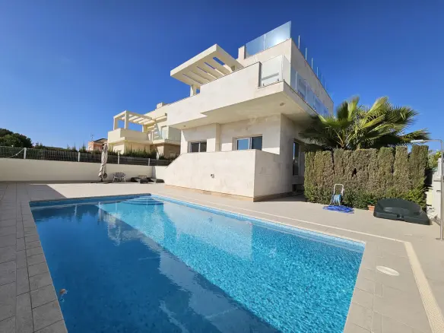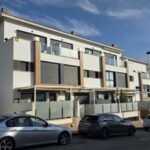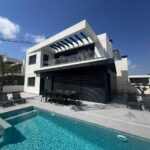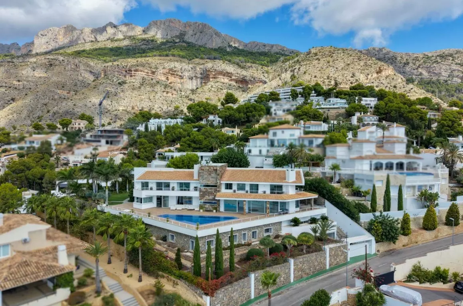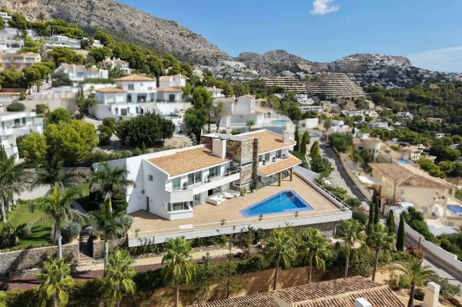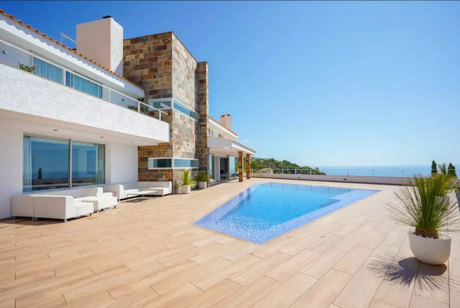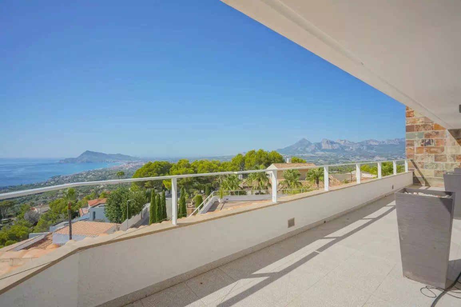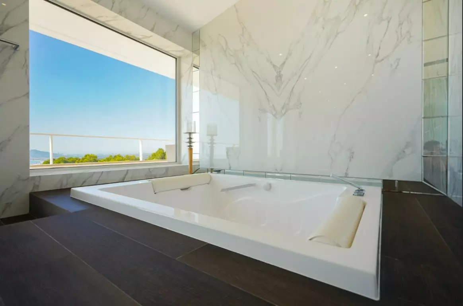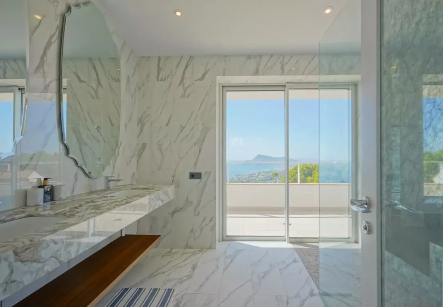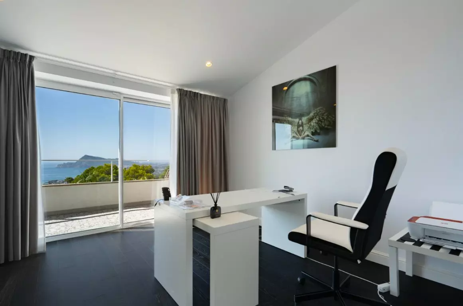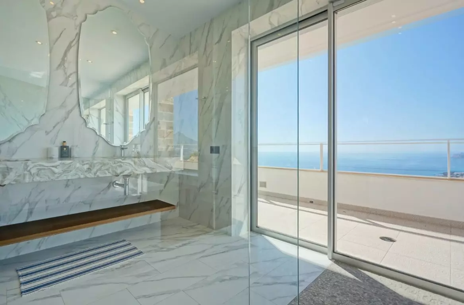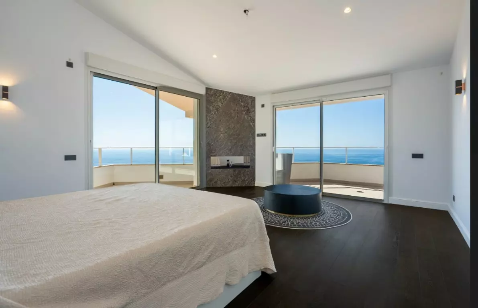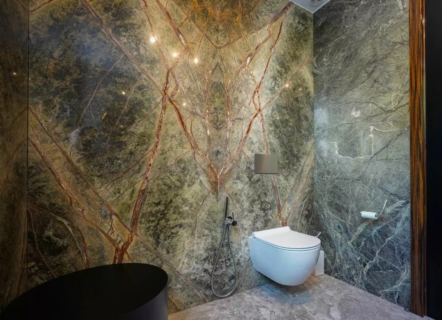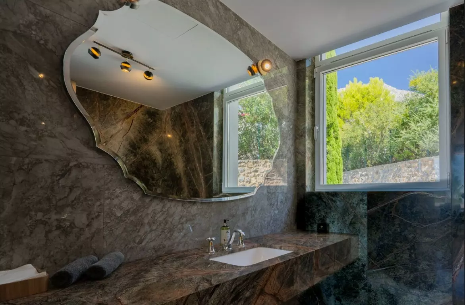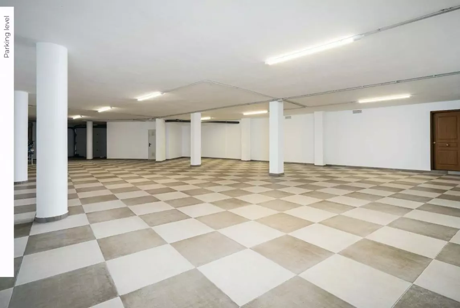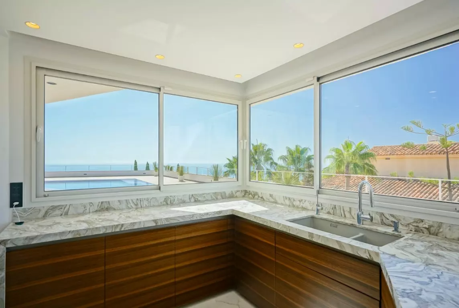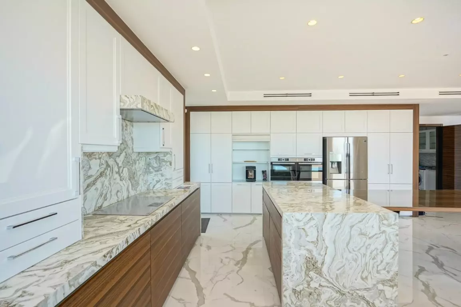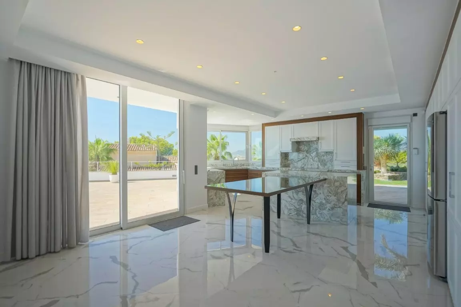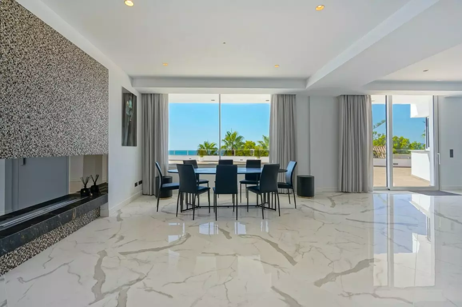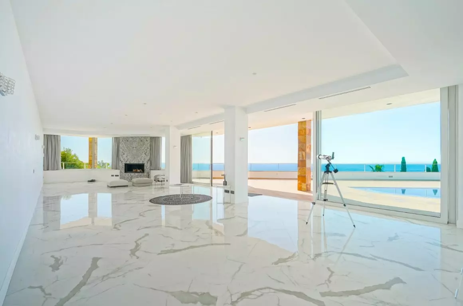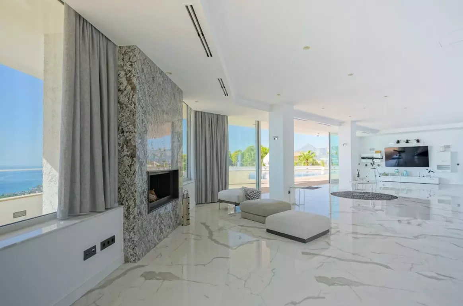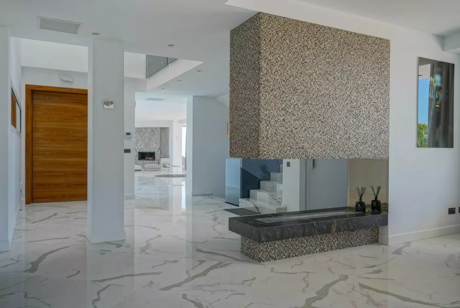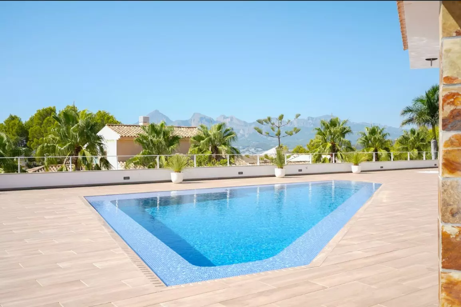This villa stands as modern architectural work in Sierra de Altea, a noted residential area on Spain’s Costa Blanca. It occupies a large plot of 2,035 m2 and comes with 1,605 m2 of covered living space spread over three levels. An elevator services all floors, complemented by underground parking for six vehicles.
Positioned for panoramic views, the villa provides a 360-degree landscape encompassing the Mediterranean Sea to the south and the Sierra Bernia mountains to the north. On clear days, the islands of Ibiza and Formentera can be seen on the horizon. Despite its serene setting, the property is a short distance from Altea’s historic center, sandy beaches, the marina, and various golf and tennis clubs, all conveniently accessible.
Living Spaces and Design
The main areas cater to both grand gatherings and quiet family moments. Spacious lounges, dining rooms, and a state-of-the-art Italian kitchen with a central island connect to terraces measuring over 370 m2. Floor-to-ceiling windows enhance the experience, allowing plenty of natural light and showcasing the stunning sea views.
Bedrooms and Bathrooms
This villa comprises seven bedrooms and six en suite bathrooms, along with a guest toilet and an additional bathroom. Each guest suite is designed with privacy in mind. The master suite occupies the entire east wing of the first floor, featuring large windows, a bioethanol fireplace, and two terraces with Mediterranean views. The master also includes a bathroom with both a soaking tub and a glass shower, in addition to an expansive walk-in dressing area.
Leisure and Wellness Facilities
The lower level is dedicated to leisure and wellness activities. It spans over 500 m2, with space designated for a cinema, billiards, a playroom, a fully equipped gym, a massage room, and a relaxation lounge. Plans for this area show potential for transforming it into a complete leisure area. The basement level accommodates a garage for six cars, motorcycle bays, and essential storage and technical installations.
Materials and Equipment
Throughout the villa, high-quality materials and finishes have been utilized. Selected marbles, unique granites, and fine woods contribute to a sophisticated atmosphere. Key equipment features include Daikin air-conditioning units, underfloor heating systems, high-speed fibre optic internet, video surveillance, and alarm systems. The home is equipped with automated systems that can be controlled remotely. Double-glazed windows with automatic shutters, along with Italian parquet and ceramics, further enhance the living experience.
Outdoor Amenities
The outdoor areas are designed for versatility. A wooden deck leads to an infinity pool, surrounded by a well-maintained subtropical garden featuring jasmine, bougainvillea, wild roses, and various fruit trees. An automated irrigation system, eco-friendly lighting, and robotic lawn care help minimize maintenance tasks. A central lawn of 400 m2 includes zones for meditation and barbecues, providing multiple environments to enjoy a Mediterranean lifestyle.
A Unique Offering on Costa Blanca
This villa is more than a home. It represents an estate designed for individuals who appreciate privacy, architectural innovation, and superior comfort. With its impressive views and modern design, this property stands out as one of the noteworthy listings currently available on Costa Blanca.

