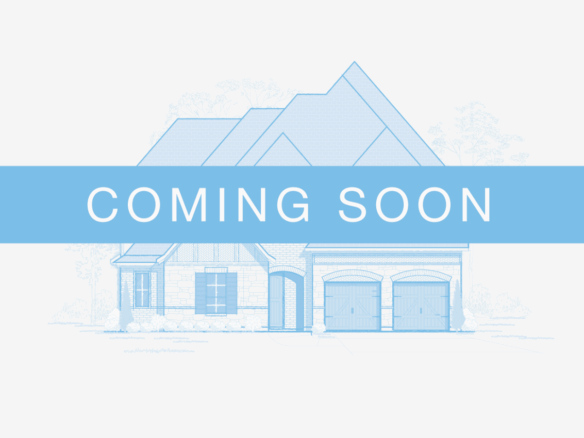Townhouse Available In Quart With Multiple Bedrooms
- €440.000
Overview
- Town house
- 201.00
- 4
- 2
Description
Discover Your New Home Near Girona
If you’re searching for a family-friendly environment just a stone’s throw from Girona, this 201 m² terraced house might be worth your attention. Built in 1997, this property is in good condition and offers an efficient layout across several levels, perfect for accommodating a busy lifestyle.
Ground Floor Features
The ground floor welcomes you with a spacious garage measuring 61 m², capable of housing two large cars alongside motorcycles or bicycles. The automated garage door adds convenience, and you can easily access the main stairs from here. Custom-made shelving and a curtain system in the garage help maximize storage. The inclusion of an electric car charger is a practical touch for eco-conscious buyers. Additionally, you’ll find a large work area fixed to the wall, an auxiliary kitchen, a toilet, and access to a backyard garden.
Outdoor Space
Stepping into the garden, you’ll notice a saltwater pool that includes a heater, counter-current system, and light therapy features. The decking makes pool maintenance easier, while the added wooden bench provides space to conceal pipes. Pool cleaning machinery and robot cleaners streamline upkeep, allowing you to enjoy the outdoor amenities without hassle.
First Floor Layout
The first floor is accessible from both the garden and main entrance. It features a large terrace equipped with wooden furniture that blends functionality and relaxation. Here, you can store a washing machine and dryer efficiently. The floor includes a bathroom with a shower, furniture, mirror, and an electric towel rail. The open kitchen flows into the dining area, creating a seamless space for everyday activities. Electric blinds throughout this level enhance comfort, controlling light and privacy effortlessly.
Second Floor Arrangement
On the second floor, a thoughtfully designed bathroom features a large shower, double sink, furniture, and an electric towel rail. The main room offers access to two balconies and includes custom-made double wardrobes and a shoe rack to maintain organization. Two additional double rooms share a terrace and include heat pumps for climate control. An interior staircase leads up to the attic, providing extra storage space or future design possibilities. Electric blinds on this level also contribute to energy efficiency.
Attic Specifications
The third floor houses a spacious attic, accessible via a ladder. This area features an enclosed space with a window, which helps illuminate the staircase. Two tilting roof windows provide ventilation, and decorative beams add character. A side door grants access to the battery and solar panel machinery, and the roof is equipped with 14 solar panels to promote energy efficiency. A heat pump has been installed for heating needs, making this attic a versatile space with great potential.
Renovation Details
This property has been undergoing renovations since late 2020, with work set to continue until 2024. It is designed for practical daily living while providing pleasant outdoor spaces to enjoy. The municipality of Quart boasts an excellent connection to the city of Girona, making it an appealing option for those seeking both urban amenities and proximity to nature.
If this property aligns with your needs, feel free to reach out. Discover everything this home and its location have to offer.
Features
Address
- Address: Quart, , Spain
- Country: Spain
Details
Updated on August 28, 2025 at 1:01 pm- Property ID EU-1747404
- Price €440.000
- Property Size 201.00 m²
- Bedrooms 4
- Bathrooms 2
- Property Type Town house
- Property Status For Sale
- Ref. number 220
Energy Class
- Energetic class: D
- A+
- A
- B
- C
- | Energy class DD
- E
- F
- G
- H
Mortgage Estimation
- Down Payment
- Loan Amount
- Monthly Mortgage Payment
- PMI
Similar Listings
Notice something incorrect? Help us improve by reporting any issues. You can let us know what you've found by clicking here: Report a problem.



