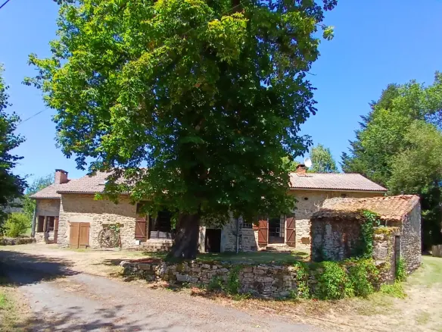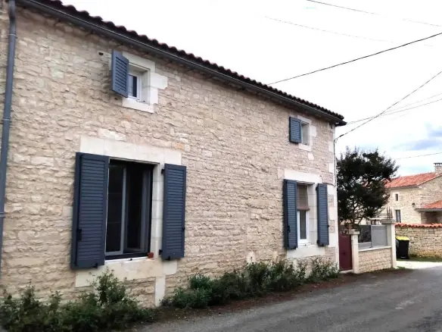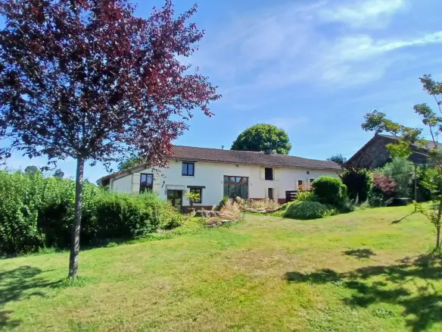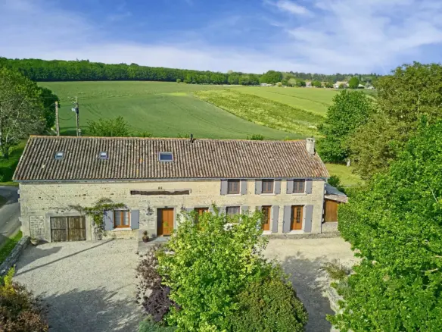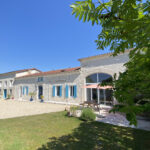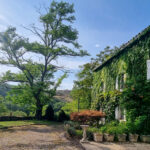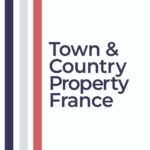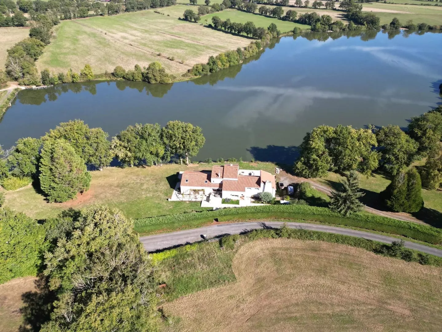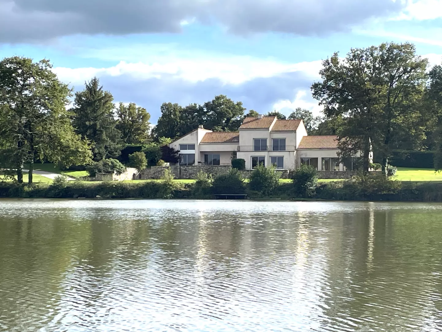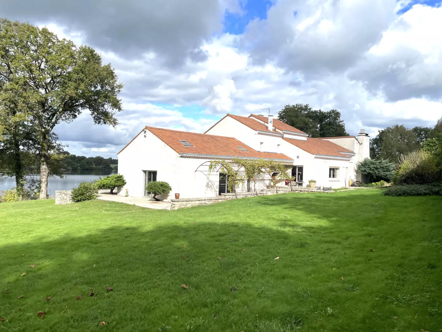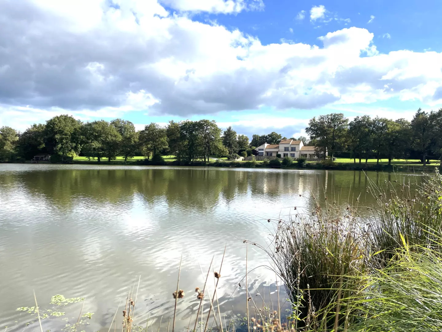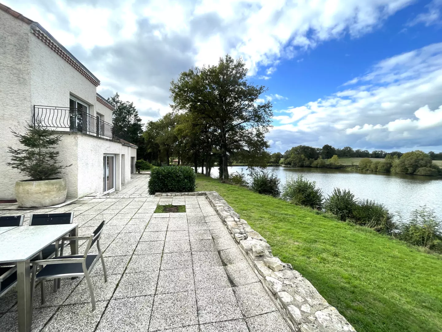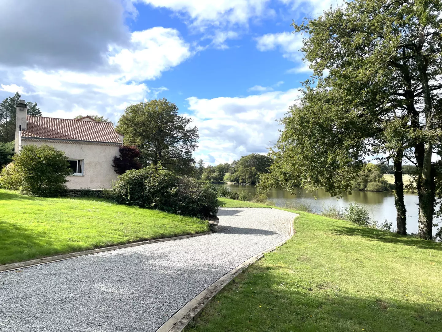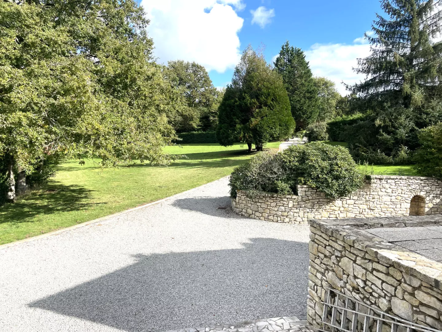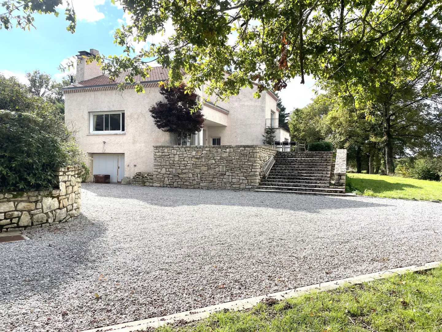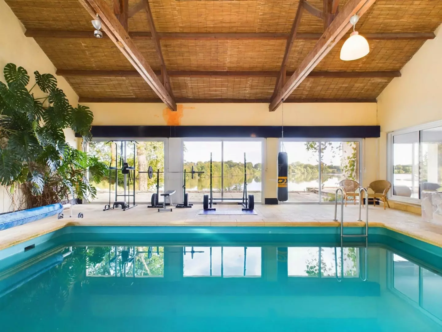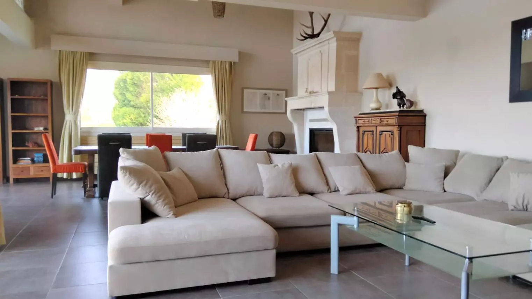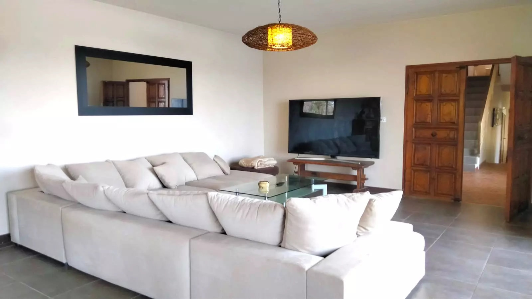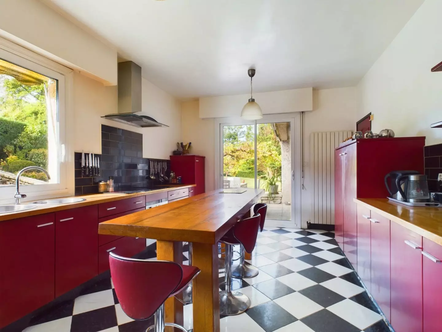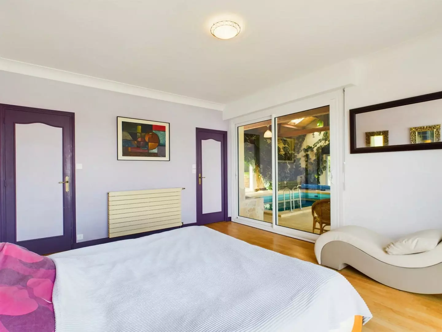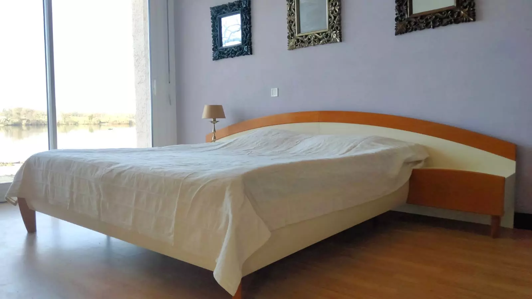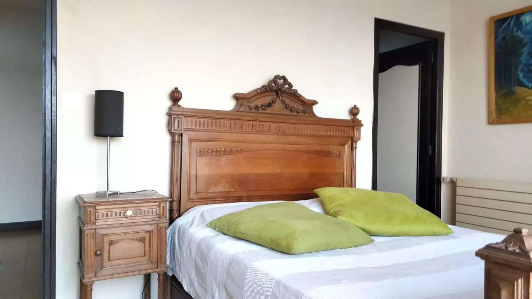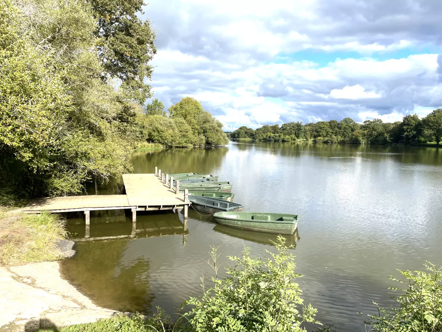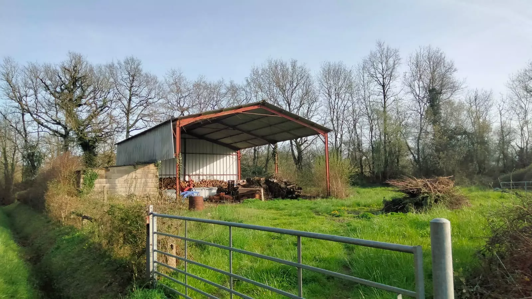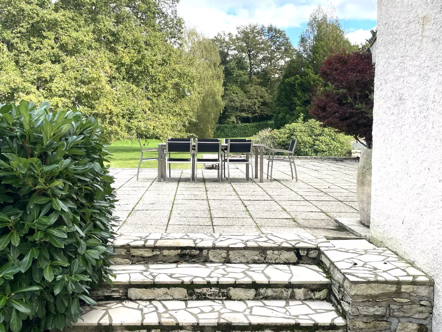- €556.500
Overview
- Country house
- 362 m²
- 20850 m²
- 4
- 4
Description
Discovering a Unique Villa in a Natural Setting
Located at the end of a quiet lane, this villa offers a distinctive opportunity in a natural environment. Just a short drive from the market town of Isle Jourdain, which is about 10 minutes away, this property benefits from proximity to essential amenities including shops and banks. Additionally, Limoges airport is under an hour’s drive, making this residence accessible for travelers.
Property Overview and Location
The villa is situated within its own private and enclosed grounds. It features views of a lake that can be appreciated from various areas of the home. The property includes multiple terraces and balconies, an indoor swimming pool with views of the lake, and wellness facilities such as a gym and sauna. The layout consists of four bedrooms and four bathrooms, offering ample space for residents.
Details
Updated on December 21, 2025 at 3:14 am- Property ID EU-1862630
- Price €556.500
- Property Size 362 m²
- Land Area 20850 m²
- Bedrooms 4
- Bathrooms 4
- Property Type Country house
- Property Status For Sale
- Ref. number 706333
Address
Open on Google Maps- Address: Asnieres-sur-Blour, Vienne, France
- Country: France
Energy Class
- Energetic class: C
- Global Energy Performance Index: C
Energy Performance Diagnostic (DPE)
Economical housing
Energy-intensive housing
Mortgage Estimation
- Down Payment
- Loan Amount
- Monthly Mortgage Payment
- PMI
Schedule a Tour
Similar Listings
2-bedroom Barn Conversion St Saud Dordogne With Annex
Saint-Saud-Lacoussiere, Dordogne, France DetailsRustic Stone Farmhouse With 5 Bedrooms And 10m Pool Near Chef Boutonne
Lorigne, Deux-Sevres, France DetailsNotice something incorrect? Help us improve by reporting any issues. You can let us know what you've found by clicking here: Report a problem.

