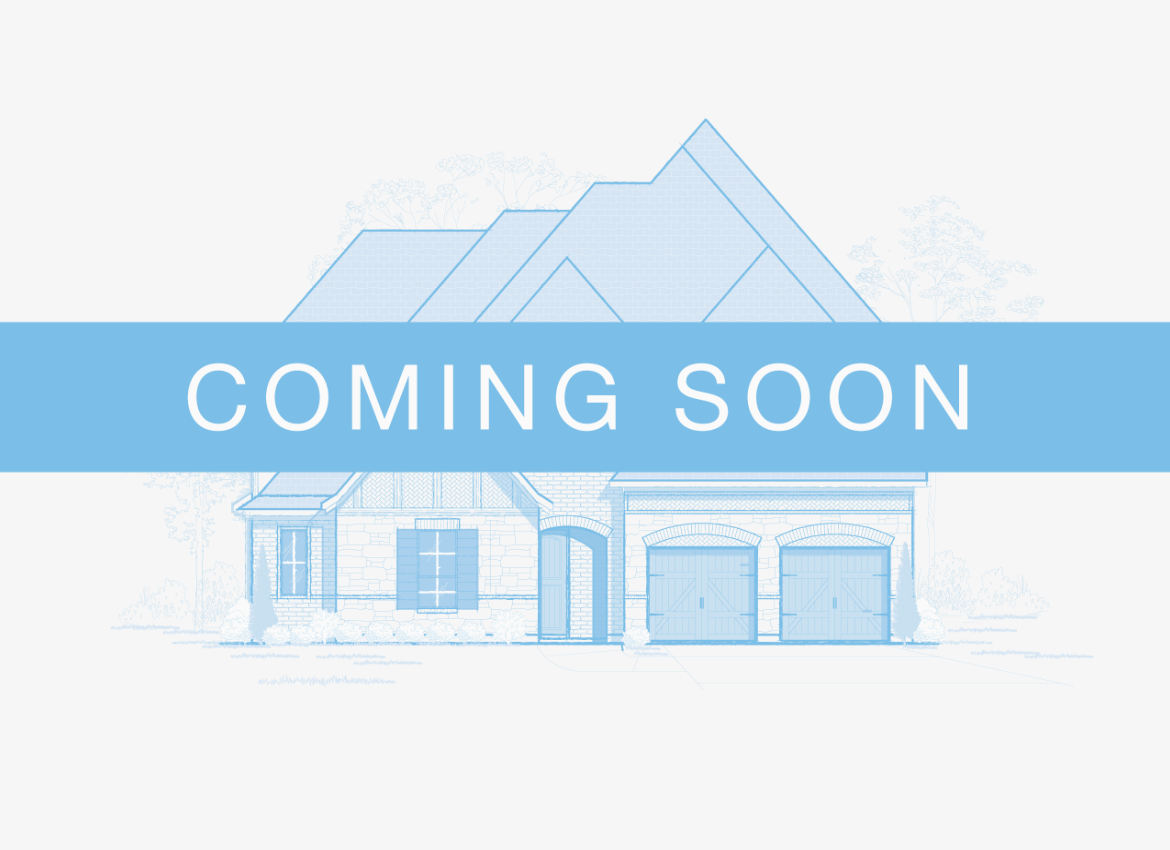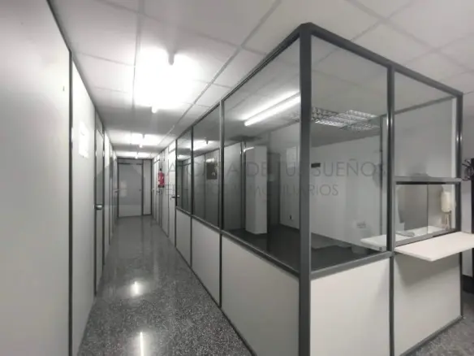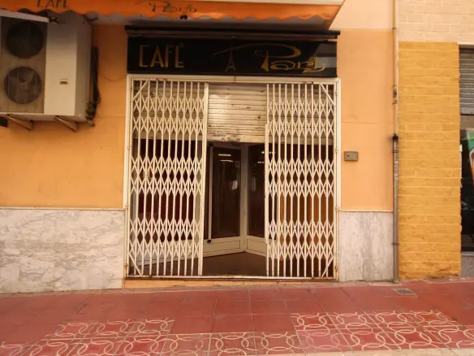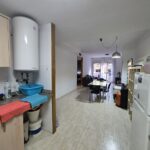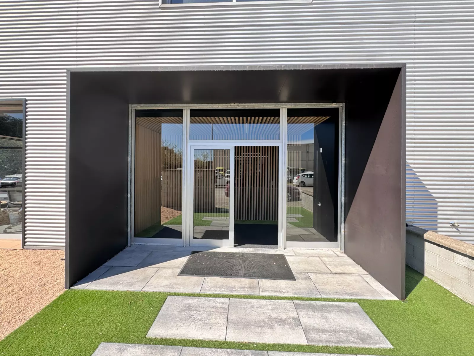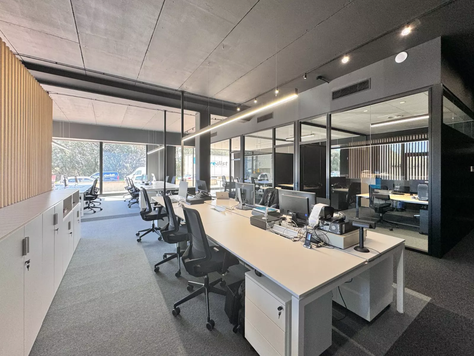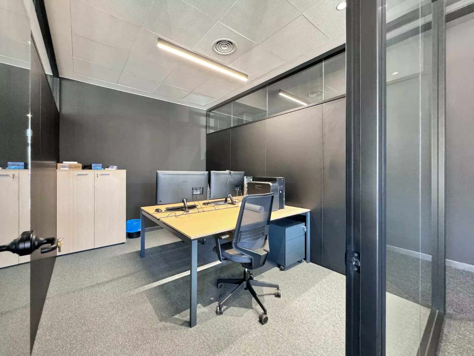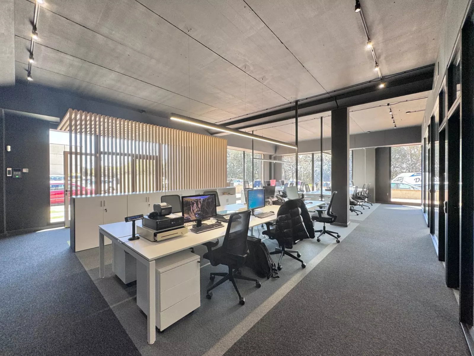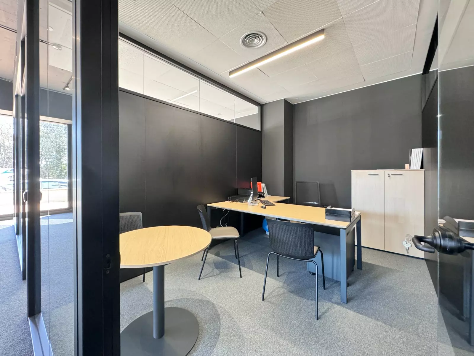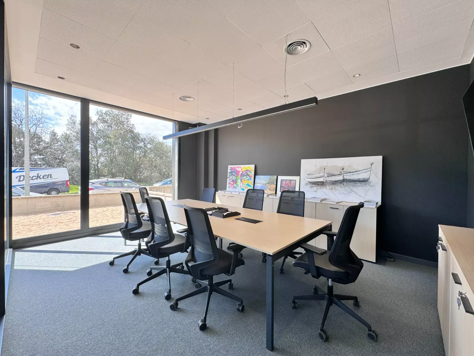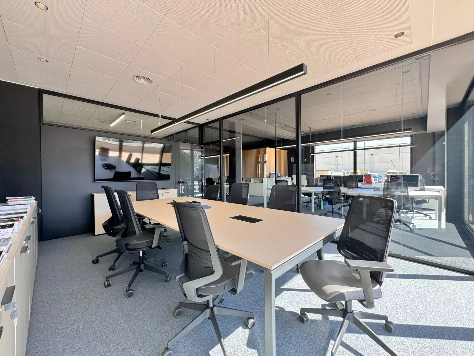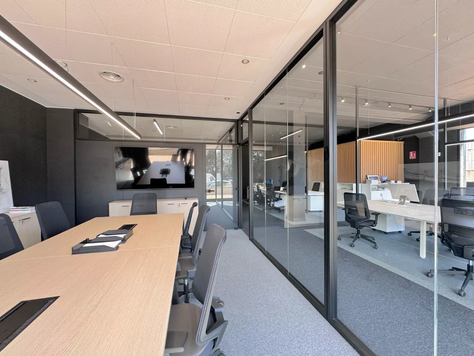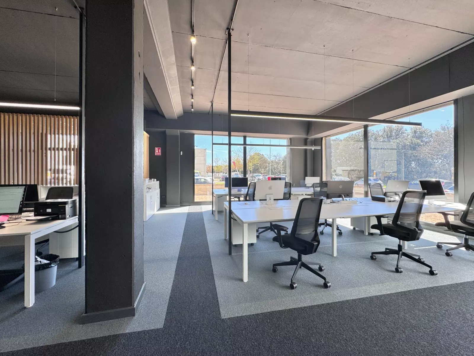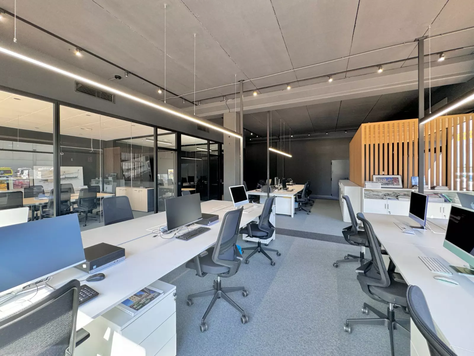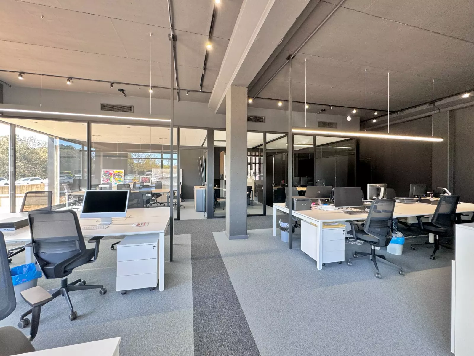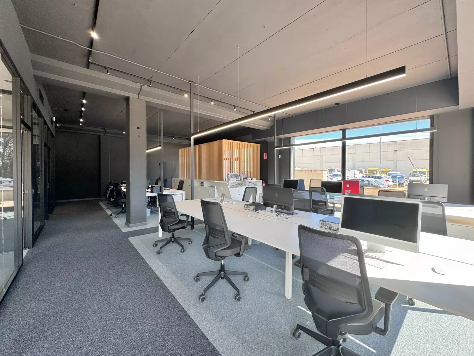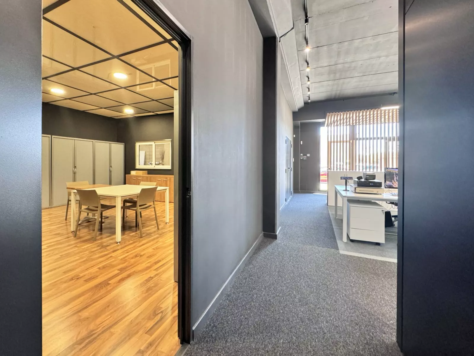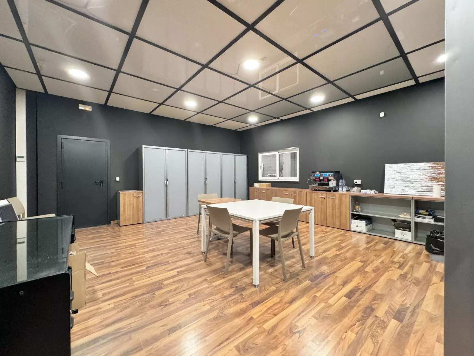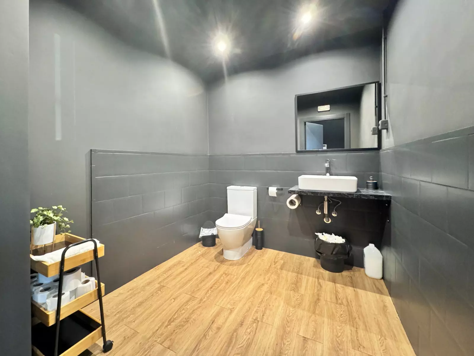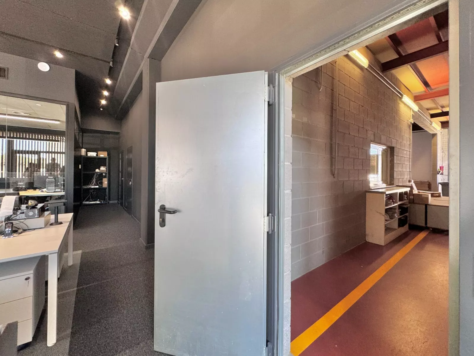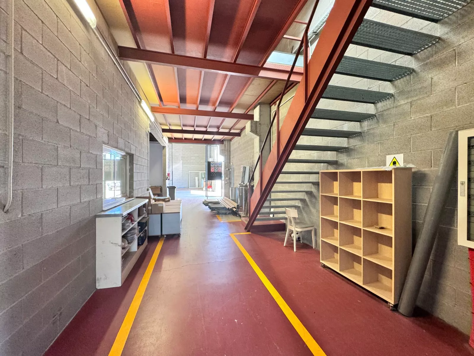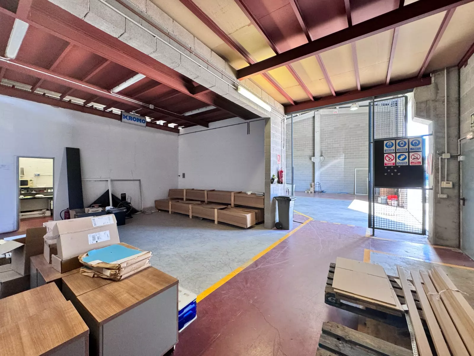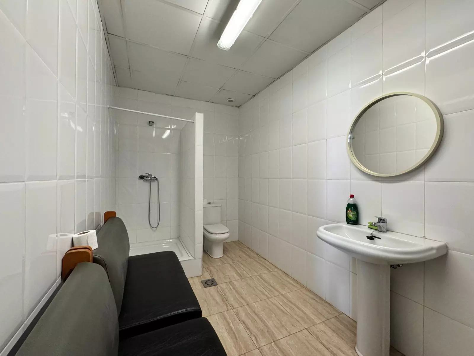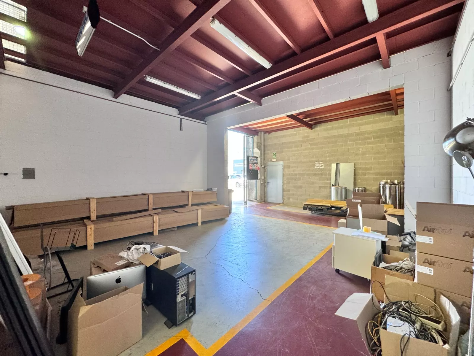- €835.000
Overview
- Other commercial properties
- 656.00 m²
- 3
Description
Overview of the Industrial Warehouse
This industrial warehouse is situated on an 868 m² plot within the Domeny Industrial Estate. The total built area covers 656 m², providing a functional space for various business operations. Additionally, the property features an outdoor area measuring 300 m², which is allocated for parking and gardening.
Ground Floor Details
The ground floor of the warehouse is partially fitted, covering approximately 200 m², and is currently in use. This area is divided into several functional spaces, including:
- Offices and private workspaces
- A meeting room
- Changing rooms with a full bathroom
- A dedicated storage area
This configuration caters to a variety of operational needs, making it practical for different types of businesses.
Open-Plan Area Features
The remaining built area, about 365 m², offers a completely open-plan layout spread across two levels. This flexible space presents numerous possibilities for use, including restaurant or hospitality functions. The mezzanine level, in particular, allows for further development, depending on specific business requirements.
Features
Details
Updated on January 17, 2026 at 11:42 pm- Property ID EU-1748156
- Price €835.000
- Property Size 656.00 m²
- Bathrooms 3
- Property Type Other commercial properties
- Property Status For Sale
- Ref. number 151
Address
Open on Google Maps- Address: Carrer de Canet d'Adri, 7, 17007 Girona, Spain
- Country: Spain
Mortgage Estimation
- Down Payment
- Loan Amount
- Monthly Mortgage Payment
- PMI
Schedule a Tour
Similar Listings
Commercial Unit 722 M² In Torrevieja, Spain – Mediter Real Estate
Torrevieja, ALICANTE, Spain DetailsCommercial Unit 329 M² In Torrevieja, Spain – Mediter Real Estate
Torrevieja, ALICANTE, Spain DetailsNotice something incorrect? Help us improve by reporting any issues. You can let us know what you've found by clicking here: Report a problem.

