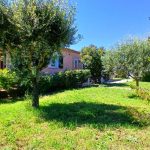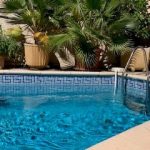260 M² House In Autignac, France With Ample Living Area
- €649.000
Overview
- Town house
- 260
- 446
- 6
- 6
Description
Explore This Unique Stone Building in Circulade
If you are looking for a property that merges historical architecture with practical living space, this stone building in the heart of Circulade could be the ideal choice. Located just 20 minutes from Béziers and roughly 25 minutes from the nearest beaches and Pézenas, this residence is surrounded by essential amenities including shops, cafes, restaurants, and schools.
Property Overview
This stone structure offers a generous living area of 260 m², featuring a blend of traditional design and modern comforts. Exposed beams and high-quality materials tell the story of a successful renovation. With a total of 6 en-suite bedrooms, this property caters to a variety of living arrangements: family life, a bed & breakfast setup, or even a tourist rental venture.
Flexible Living Spaces
The layout is particularly interesting because it allows for division into two independent units. This feature is beneficial for anyone considering a professional setup or a flexible accommodation business model.
Detailed Layout
On the ground floor, you enter through a spacious 47.3 m² living room that connects to an equipped kitchen. This kitchen includes wall and floor units, an electric hob, oven, hood, dishwasher, and sink. Additionally, you’ll find two en-suite bedrooms (11.3 m² and 9 m²) alongside a 12.6 m² living room that links to a laundry room and another shower room. Stairs lead to the first floor, dividing the space into two distinct parts.
Part A on the first floor includes a 20 m² mezzanine and an 18.5 m² en-suite bedroom, conducive to relaxation. A lounge area with a wood-burning stove enhances the living experience here. Part B contains additional en-suite bedrooms, making the division useful for extended family or guests.
Upper Floor and Additional Amenities
The second floor features an 18 m² study or leisure room and an additional en-suite bedroom, complete with both a shower and a bath. This area can be transformed into whatever suits your needs, whether it’s an office, playroom, or guest quarters.
Outdoor Features
Externally, the property boasts approximately 290 m² of courtyard and garden space, ensuring easy access for vehicles. A 9×4 m heated swimming pool with salt filtration promises both leisure and functionality. An added pergola area and a stone ‘lodge’ serve not just as aesthetic upgrades but practical outdoor spaces for gatherings. There are also various storage amenities including a pool shed, garden shed, and even a wood shelter.
Modern Features and Energy Efficiency
This property is equipped with underfloor heating in certain areas and reversible air conditioning to maintain a comfortable environment year-round. Annual energy consumption costs are estimated between €2100 and €2880, making it relatively cost-effective. Additionally, the annual property tax is set at €2800.
Pricing and Additional Information
The asking price for this property is €649,000, inclusive of agent fees, which are covered by the seller. Please note that notarial fees will be an additional cost at the current official rate. Potential buyers can also refer to the Geo-risks website for information on environmental risks associated with this property.
Key Details
- Property ID: 67907
- Property Size: 260 m²
- Lot Size: 446 m²
- Bedrooms: 6
- Bathrooms: 6
- Reference: SAM649000E
- Property Status: Immediately Habitable
- Rental Potential: Yes
- Private Parking/Garage: Available
- Swimming Pool: Yes
- Courtyard: Yes
- Terrace: Available
Address
Open on Google Maps- Address: Autignac, Herault, Spain
- Country: France
Details
Updated on August 7, 2025 at 8:26 am- Property ID EU-1626934
- Price €649.000
- Property Size 260 m²
- Land Area 446 m²
- Bedrooms 6
- Bathrooms 6
- Property Type Town house
- Property Status For Sale
- Ref. number sam649000e
Mortgage Estimation
- Down Payment
- Loan Amount
- Monthly Mortgage Payment
- PMI
Similar Listings
Notice something incorrect? Help us improve by reporting any issues. You can let us know what you've found by clicking here: Report a problem.









































