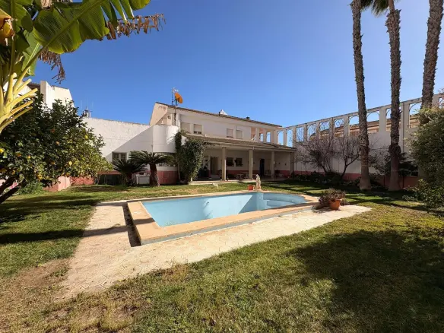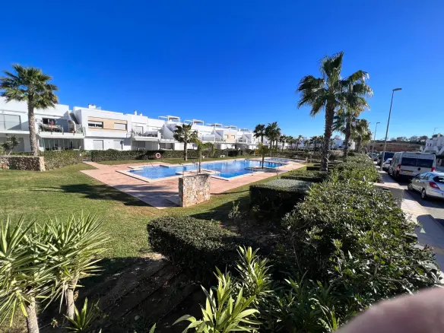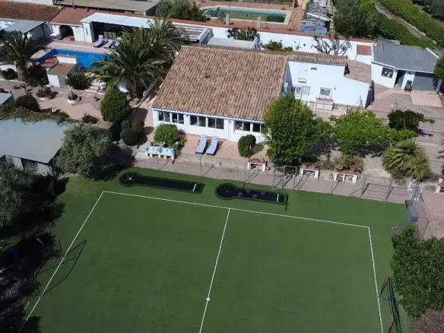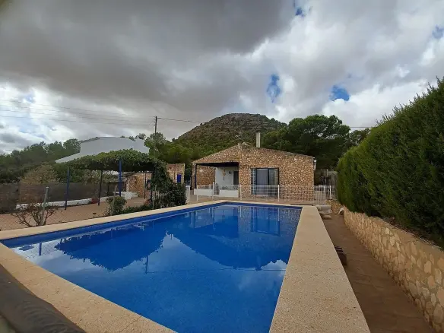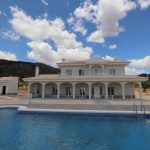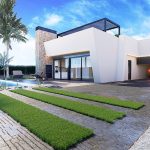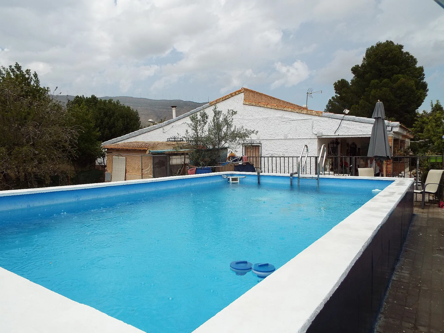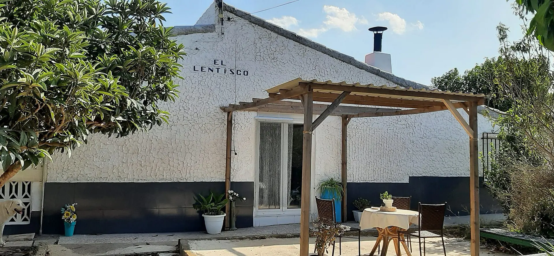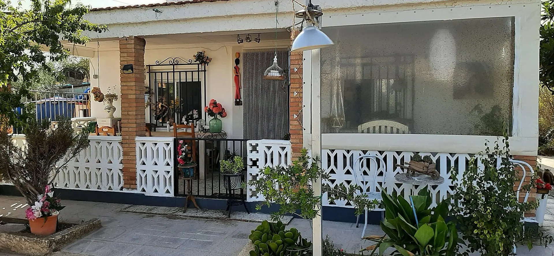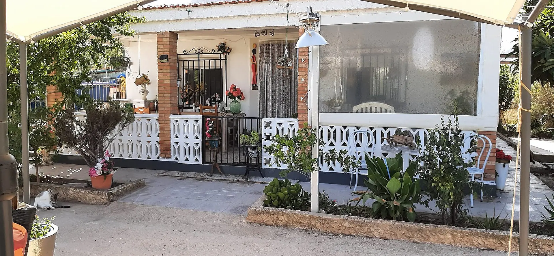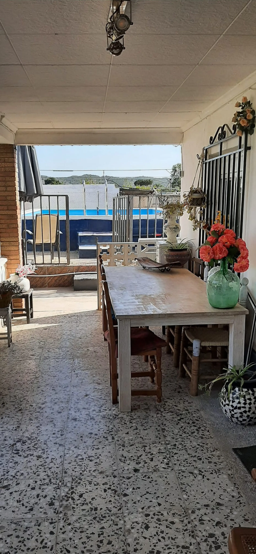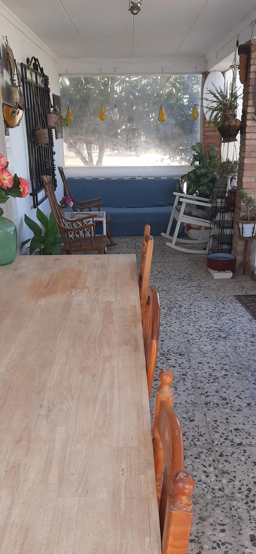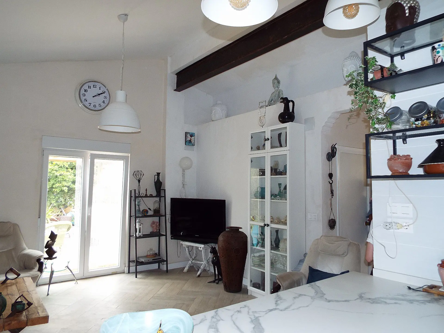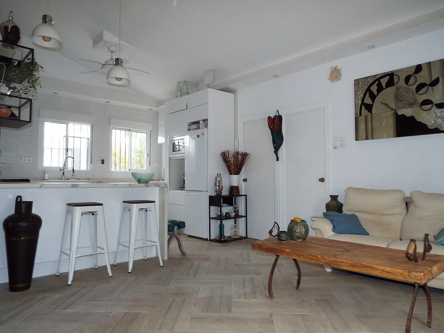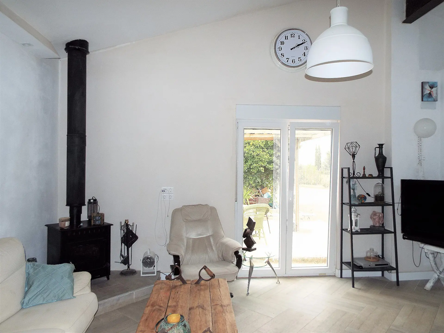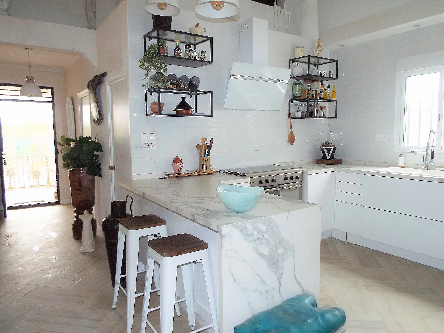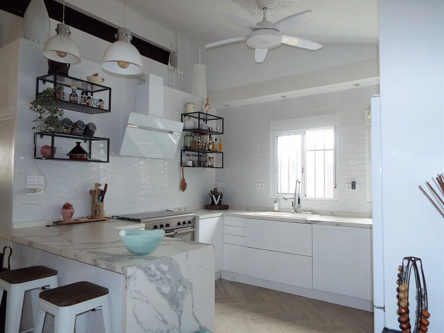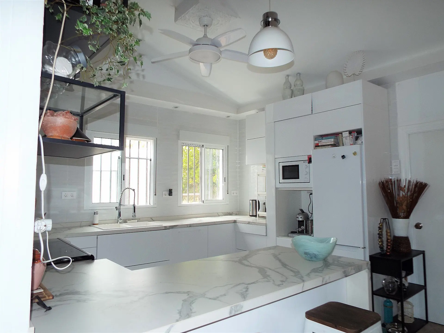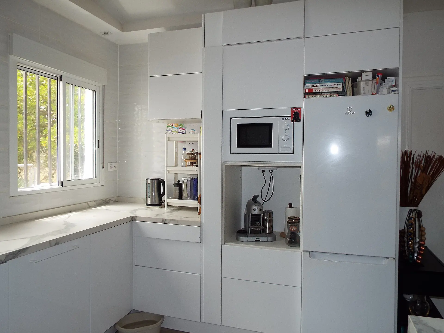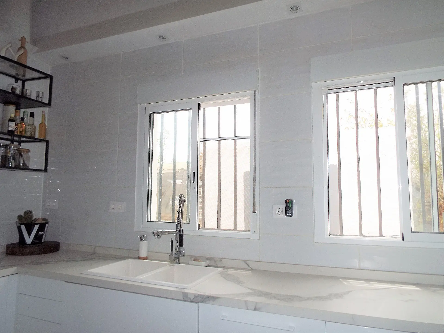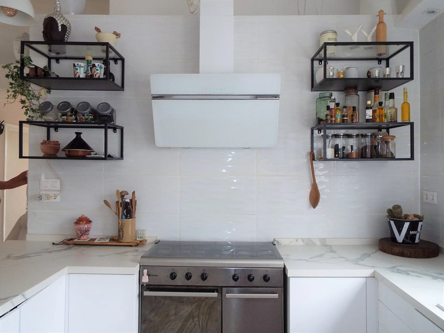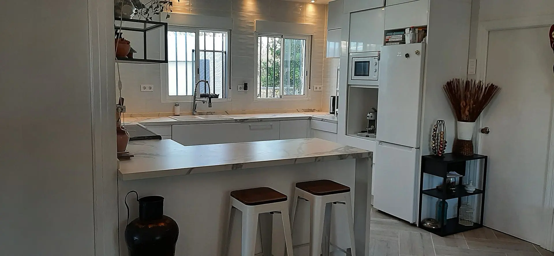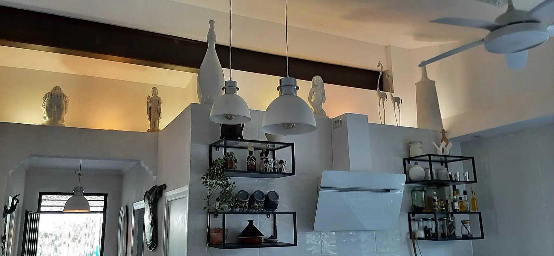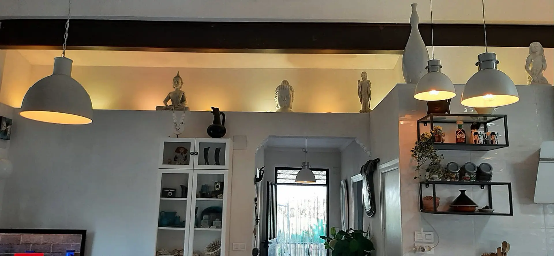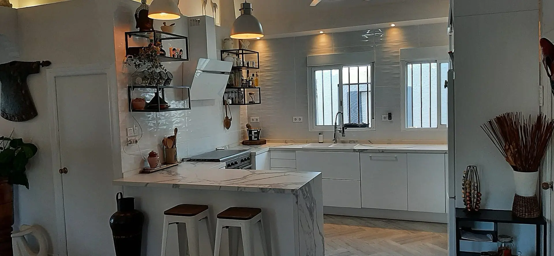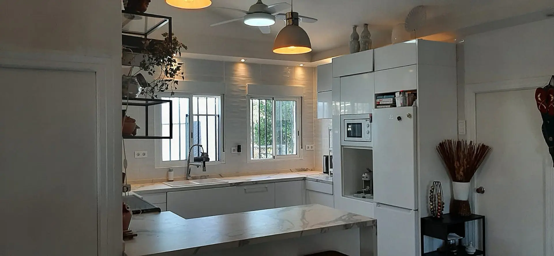Located less than a 10-minute walk from Caudete town, this 3 Bedroom Villa includes a separate storage garage and a wooden guest house, all set on a plot of 7,649m. This spacious layout provides ample opportunities for various uses.
The entire plot is fully fenced, featuring a gate across the front entrance with enough space for parking several cars. The villa’s south-east facing orientation allows for a large terrace area, ideal for keeping cool during the hottest summer months.
Upon entering through the terrace, you arrive at the completely remodeled living area. This space is bright and consists of an open plan fully fitted kitchen, equipped with a fridge freezer, built-in microwave oven, fitted extractor, and a double oven and hob. Equipped with fitted spotlights, the kitchen enhances usability in the evening. New double-glazed windows and a patio door lead to a side seating area, complemented by a log burner that offers sufficient heating for the entire home during winter.
The living area features two large double bedrooms with new windows, while a third single bedroom is currently utilized as an office. There are also two bathrooms with modern designs. The first bathroom includes a walk-in shower, underfloor heating, spotlights with a color change feature, bidet, and a W/C, along with a double sink in the vanity unit and a mirror with music connectivity. The second bathroom consists of a basin, W/C, and bidet, accompanied by a storage room.
Outdoor Space and Amenities
Outside, the plot showcases fully fenced areas with olive and almond trees currently in production, along with various fruit trees including figs, almonds, pomegranates, and grapevines. A large area previously covered for protection provides an excellent opportunity for those interested in creating a vegetable garden. Additionally, there are solid construction animal pens, fully fenced, which could be ideal for anyone looking to start a business involving animal kennels or breeding.
As you enter the plot through the gate, you are greeted by a large terrace area that includes a wooden guest house, providing privacy for visitors. There’s a covered area designed for guests to appreciate the views across the nearby mountain range. Adjacent to the main house, you will find another bathroom with a walk-in shower, vanity unit, and W/C, conveniently placed next to the pool area.
Pool and Additional Structures
The pool measures 7m x 4m and recently had a new filter and pump system installed. The poolside offers ample space for seating, allowing residents and guests to enjoy the warm Spanish sun throughout the year.
Next to the pool area, there is a substantial garage measuring 55m², constructed from concrete and brick. Inside, there’s a second kitchen area complete with a traditional bread/pizza oven, washing machine, fridge freezer, and oven. This structure also includes a small storage room at the back, which could be transformed into an additional bathroom. Overall, the garage area has the potential to be converted into a two-bedroom guest house, with running water, electricity, and waste facilities available.
Local Amenities and Accessibility
Caudete itself is a well-equipped Spanish town, hosting a British-operated indoor market on weekends. The town offers hospitals, schools, and two train stations, including a new high-speed train option that reaches Alicante in about 15 minutes or Madrid in less than 2 hours. Enjoy recreational options like a tennis academy, museums, a go-kart race track, and a sports center within a short distance, either in the village or the nearby city of Villena, just a ten-minute drive away. Nearby, residents will find large supermarkets, banks, restaurants, and cafés, while the scenic beaches of Alicante are merely 45 minutes away.

