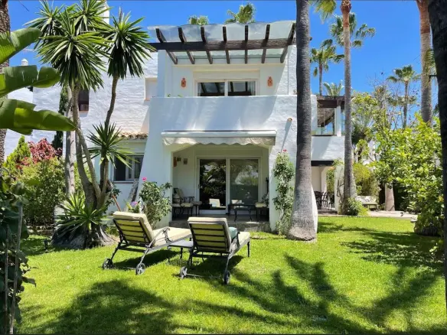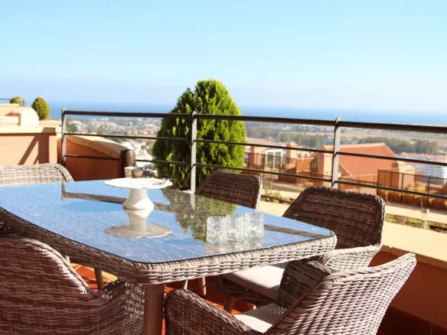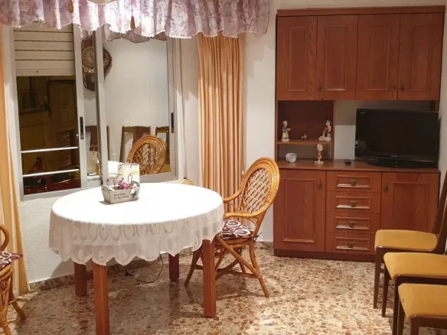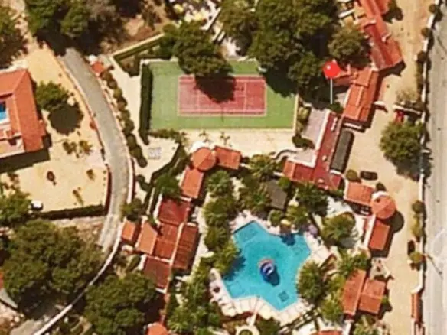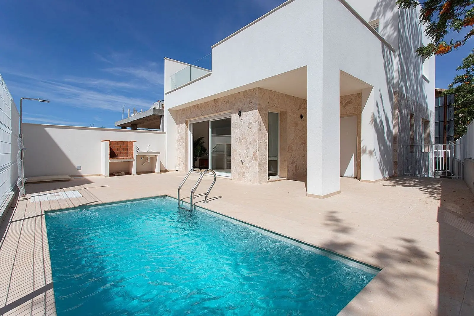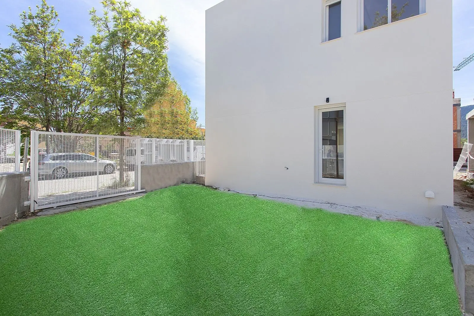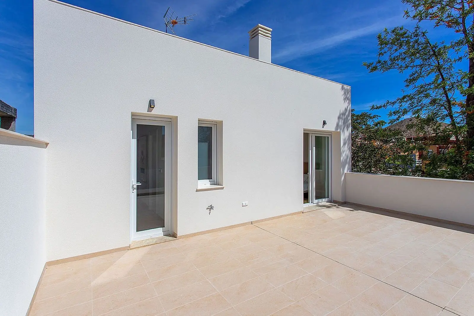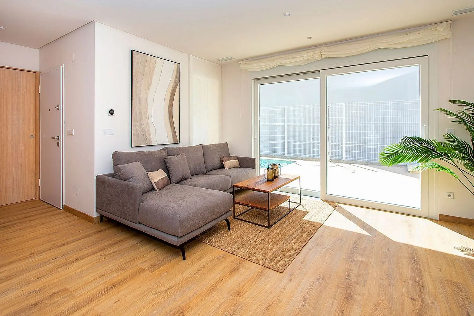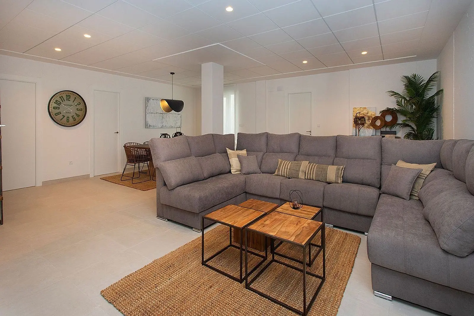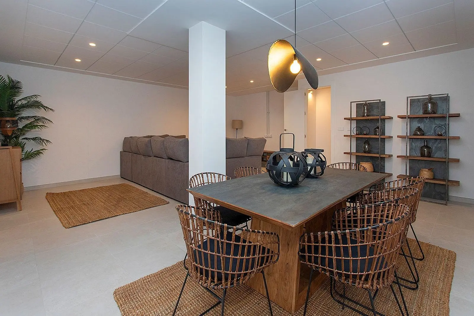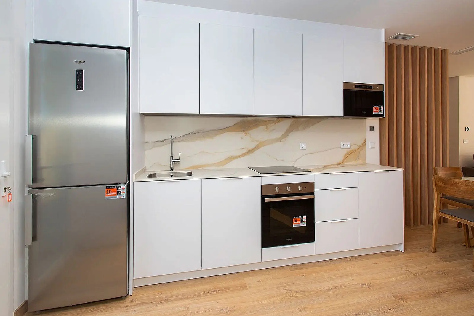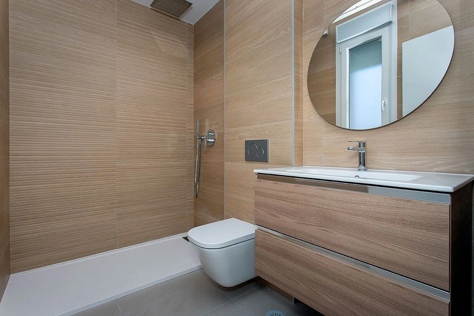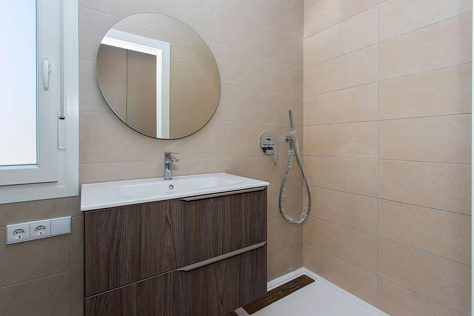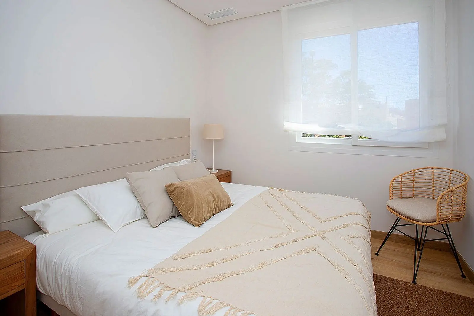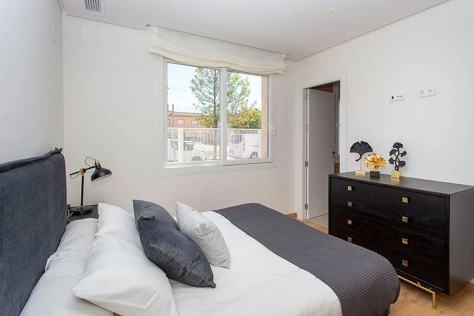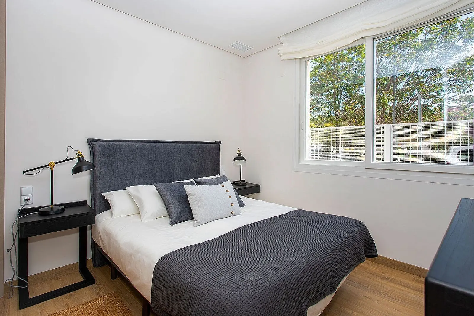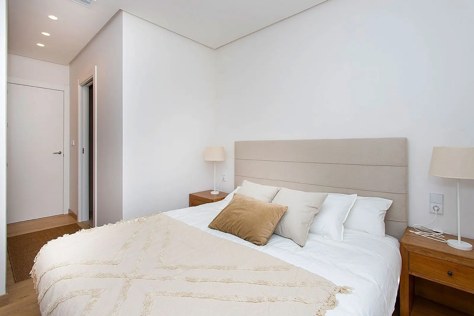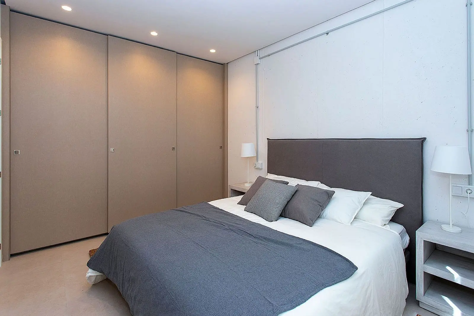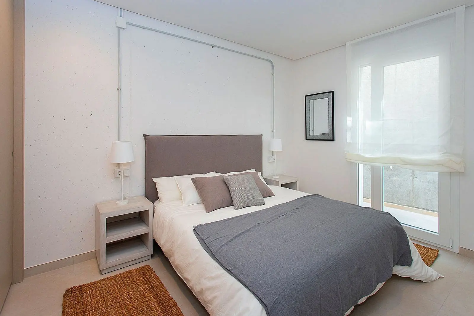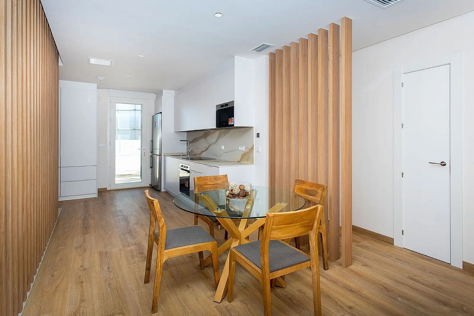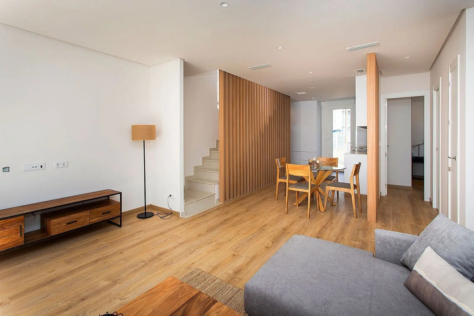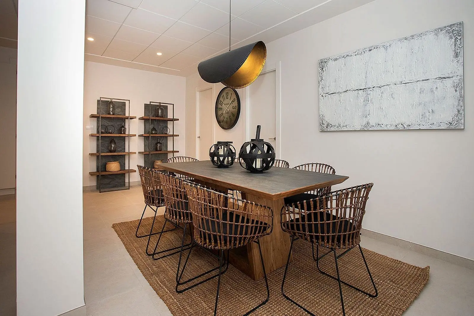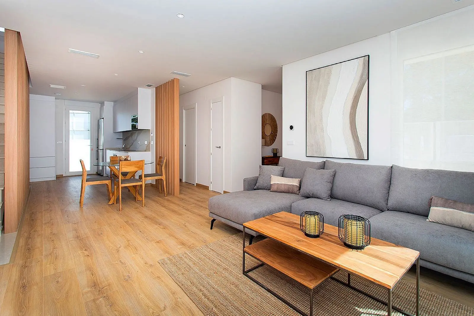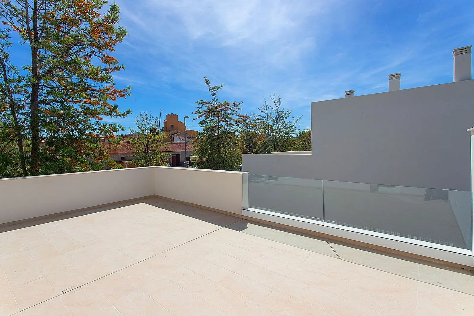If you’re in the market for a property in a vibrant community, your search can end here. Located in the center of Hondon de las Nieves, a selection of 8 villas is available in the new urbanization along Calle Bodega. This area offers convenient access to shops, bars, and restaurants, making it easy to enjoy local amenities. Prices begin at €352,500, so let’s explore what these villas have to offer.
These detached villas feature two floors, with an additional basement that includes an English patio. Each villa is designed with functionality in mind. The ground floor consists of an open-concept kitchen, living, and dining area, along with a guest toilet and a bedroom with an en-suite bathroom, suitable for families or entertaining guests.
Moving to the first floor, you will find two more bedrooms, each equipped with their own en-suite bathrooms and access to a spacious terrace, where you can enjoy outdoor views during the day or at sunset.
Your Own Outdoor Oasis
Step outside to find a private garden, which includes a swimming pool and a barbecue area, great for summer events and relaxing afternoons. Each villa also includes a designated parking space, complete with an electric car charging socket for convenience.
Modern Features for Comfort and Efficiency
These villas prioritize modern living standards. They come with thermal and acoustic insulation that meets current building regulations. Windows feature white PVC carpentry and shutters, providing efficiency and practicality. Inside, the finishings include sleek white lacquered elements, contributing to a modern aesthetic.
Expect high-quality materials throughout, including floor-to-ceiling tiles in bathrooms and kitchens, top-tier sanitary ware, and your choice of porcelain stoneware or laminate flooring for living areas. Each villa is designed with a fully equipped kitchen, featuring both upper and lower cabinets, along with a granite or synthetic agglomerate countertop.
High-Tech Amenities
Energy efficiency is essential in these homes. They come with high electrification (9.2 KW) in compliance with the latest regulations. A ducted air conditioning system, which includes a heat pump, ensures comfort year-round. Additionally, a modern aerothermal system for domestic hot water and a forced ventilation system that recycles heat improve energy efficiency.
The roofs are outfitted with photovoltaic panels, providing energy savings and supporting a reduced carbon footprint.
Your Ideal Home Awaits
If you envision yourself in this new urbanization, here are the specifics:
- GTV1 – 3 bed, 3 bath (2 ensuite), 230m2 build, 216.77m2 plot, 93.54m2 basement, South Facing – €352,500
- GTV2 – 3 bed, 3 bath (2 ensuite), 228m2 build, 248.85m2 plot, 91.7m2 basement, South Facing – SOLD
- GTV3 – 3 bed, 3 bath (2 ensuite), 228.24m2 build, 218.18m2 plot, 91.7m2 basement, East Facing – €357,250
- GTV4 – 3 bed, 3 bath (2 ensuite), 229.33m2 build, 229.92m2 plot, 92.79m2 basement, East Facing – €362,000
- GTV5 – 3 bed, 3 bath (2 ensuite), 229.33m2 build, 232.26m2 plot, 92.79m2 basement, South-West Facing – €371,500
- GTV6 – 3 bed, 3 bath (2 ensuite), 228.24m2 build, 220.77m2 plot, 91.70m2 basement, South-West Facing – €366,750
- GTV7 – 3 bed, 3 bath (2 ensuite), 228.24m2 build, 266.45m2 plot, 91.70m2 basement, South-West Facing – €366,750
- GTV8 – 3 bed, 3 bath (2 ensuite), 229.38m2 build, 243.24m2 plot, 92.84m2 basement, South Facing – €362,000

