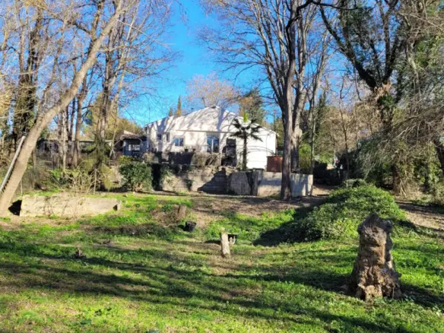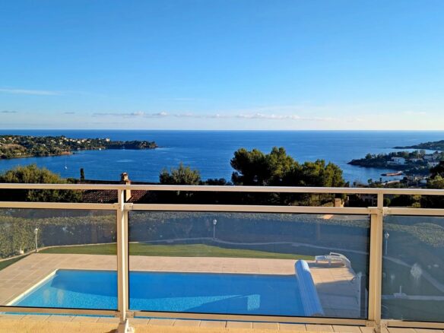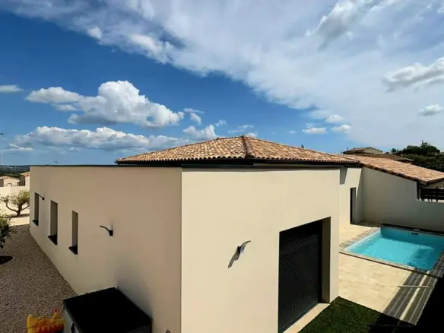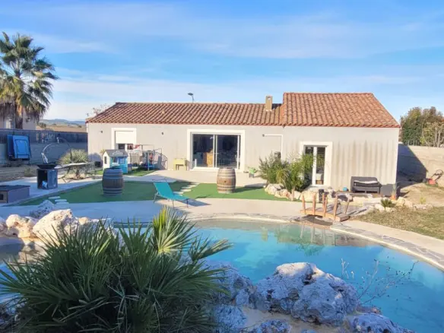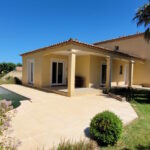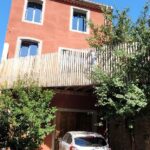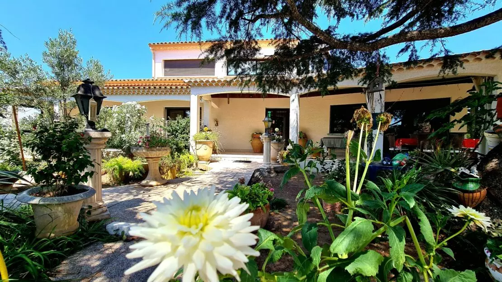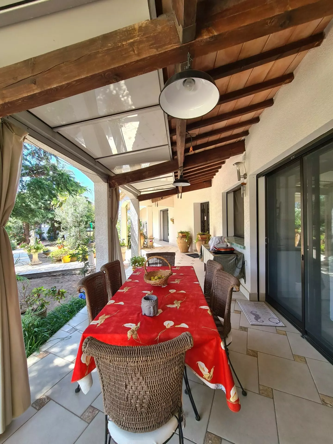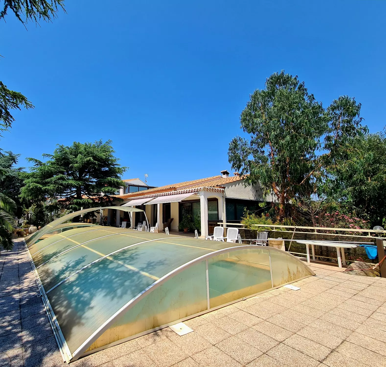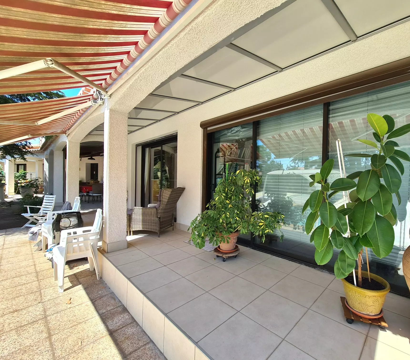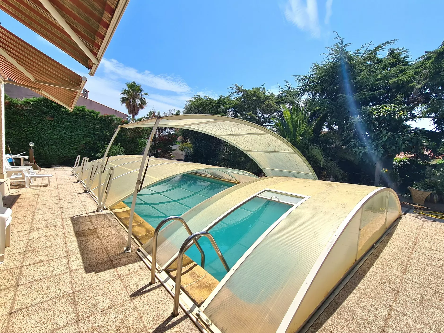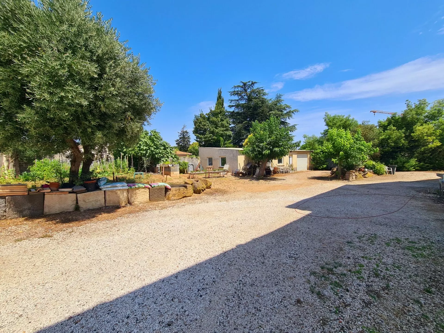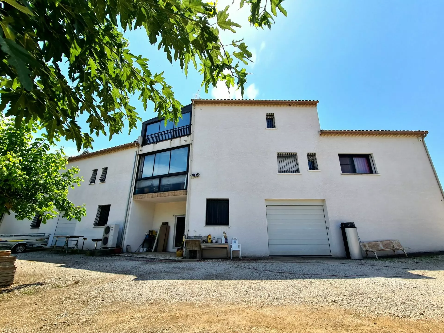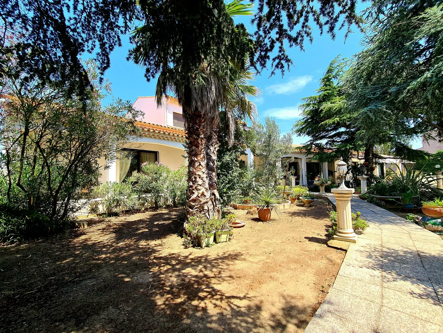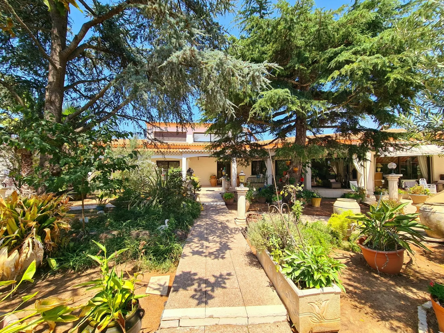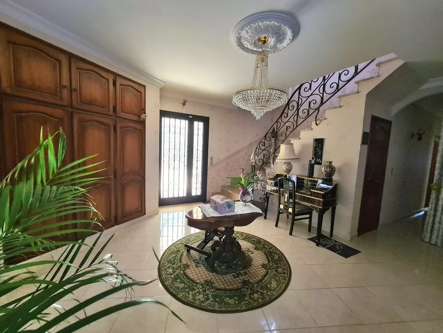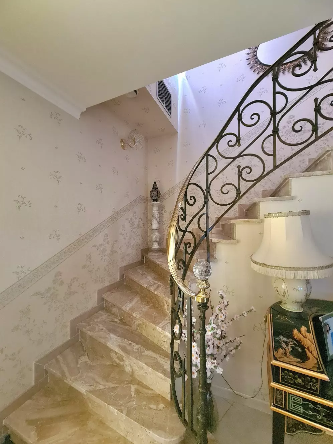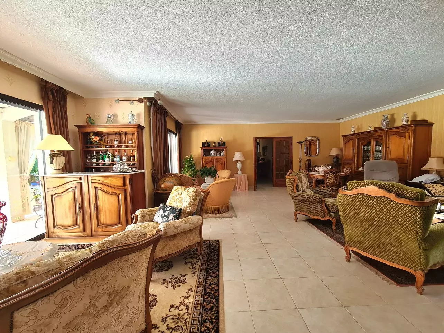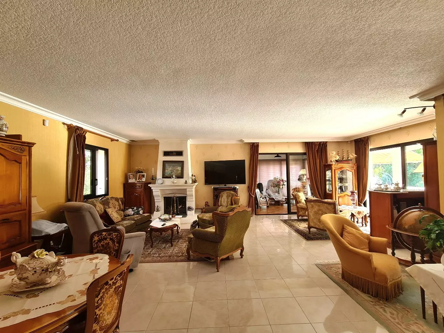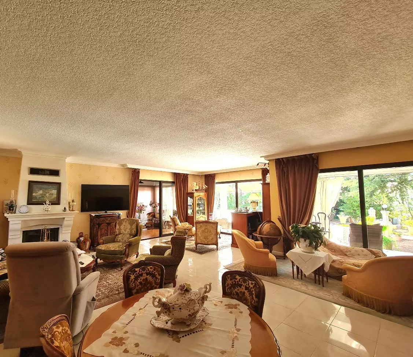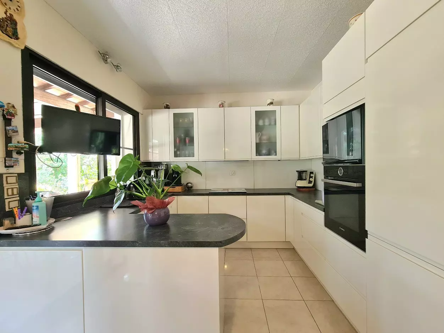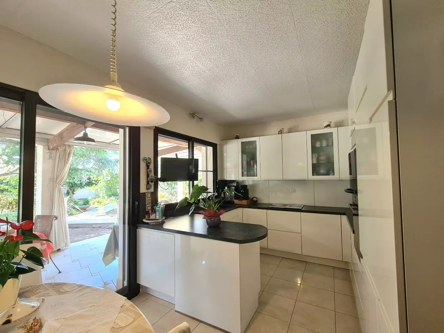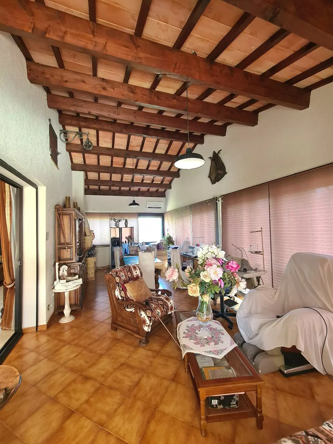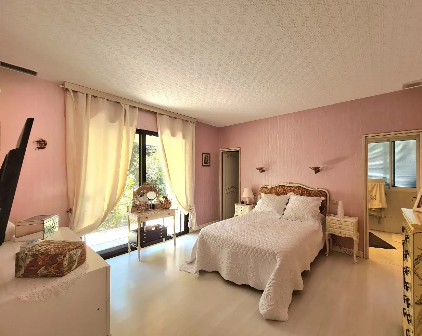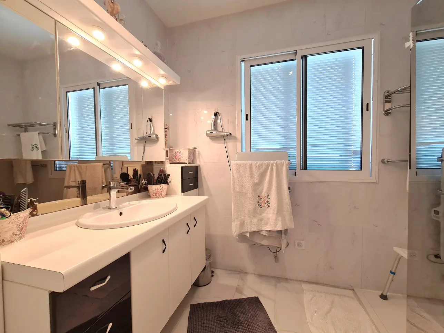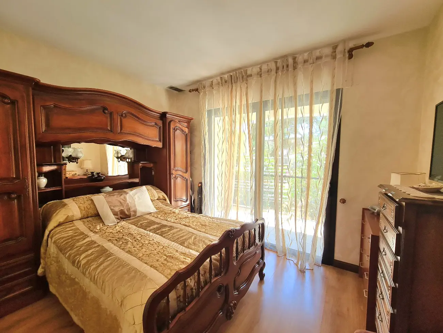Located just five minutes from Cap d’Agde, ten minutes from Vias, and twenty minutes from the airport, this villa offers an ideal setting for those looking to enjoy a coastal lifestyle. This property, built in the 1980s, has been well-maintained and features ample living space, spanning a total of 296 m². It includes four bedrooms, including two master suites, making it suitable for families or guests.
The main living areas include three shower rooms, a kitchen, a spacious living room, and multiple verandas. Additionally, there is an office area, which is perfect for remote work or study. The property boasts a basement/garage that is over 300 m², providing plenty of storage or parking space. The outdoor area encompasses a well-structured garden of 2,375 m², featuring a large workshop of 160 m² that could be transformed into a gîte.
Detailed Breakdown of the Property
In the basement, you will find over 300 m² of space with two electric gates and several parking options, along with a shower room and a WC. The ground floor includes a large hallway of 40 m², an office area, and a 12 m² veranda. The kitchen is equipped with modern appliances and provides access to the terrace. The expansive living room is 53.37 m², featuring French windows that enhance the sense of openness.
The ground floor also offers a variety of bedroom sizes: one at 10.72 m² with terrace access, a master bedroom at 26 m² with an en suite washroom, and another bedroom at 12.95 m² featuring its own dressing area. Also present is a bathroom with a bath, shower, and double basin unit, ensuring convenience for residents and visitors.
Upper Level and Additional Structures
The first floor is accessible via a marble staircase and features a 20 m² office space and a 25 m² veranda. Another master bedroom on this level has an en suite bathroom and access to the attic, which offers around 30 m² of additional space. The property also includes a separate building at the back that could serve as an independent gîte, adding rental potential for the owner.
Outdoor Amenities and Additional Features
The expansive garden area includes a dome-shaped pool measuring 12×6 m, which is complemented by mosaic tiles and a chlorinated setup. A large terrace of 75 m² is perfect for outdoor activities or relaxation. Approximately 1,000 m² of the land remains constructible, providing future development opportunities.
For comfort, the villa is equipped with reversible air conditioning, an insert fireplace, double glazing, and electric roller shutters. The estimated annual energy consumption is between €2,070 and €2,880, which provides insight into ongoing operational costs.
Pricing and Additional Information
This property is listed at €1,328,400, inclusive of agent fees, which are covered by the vendors. Note that notaire’s fees will apply separately according to the official rate. For potential buyers, risks associated with this property can be reviewed on the Geo-risks website.
The details regarding the property, including its size and amenities, make it a notable option for those considering a relocation to a coastal area in France.

