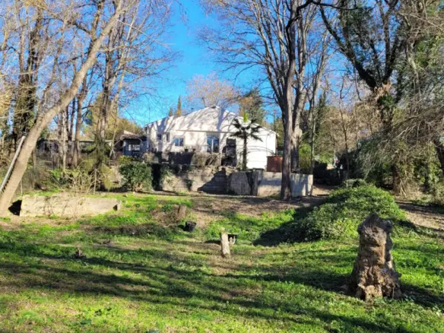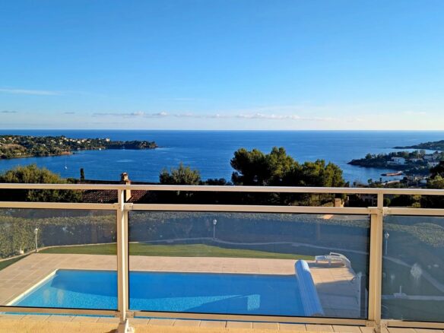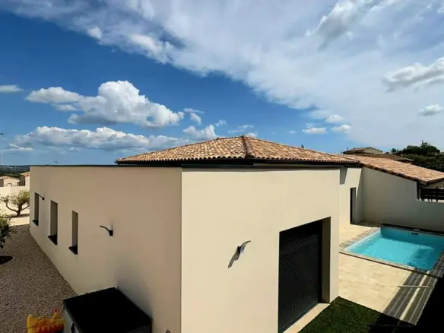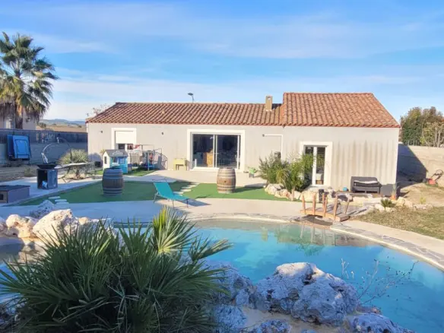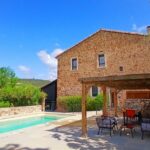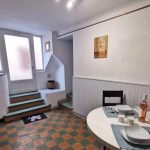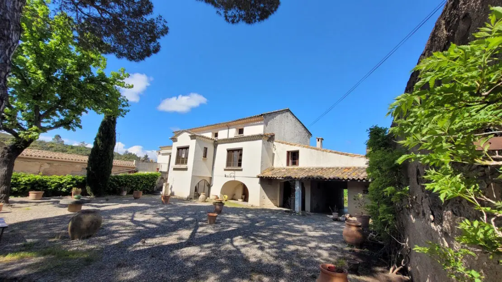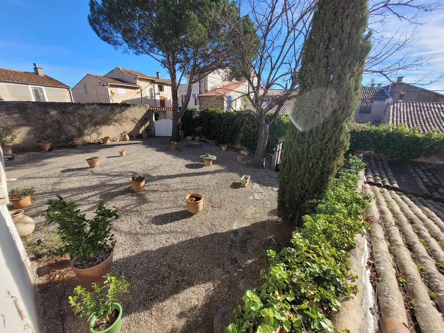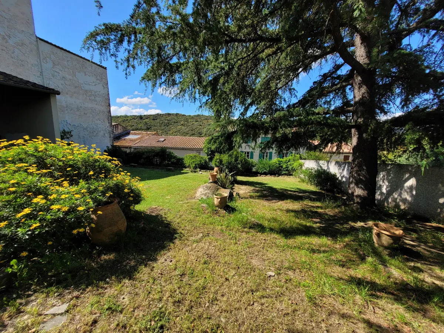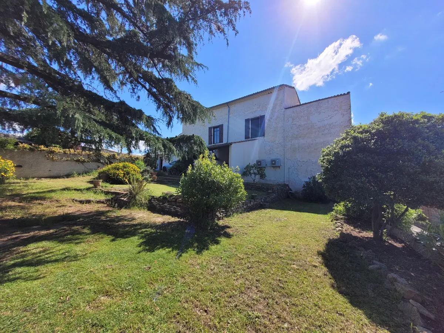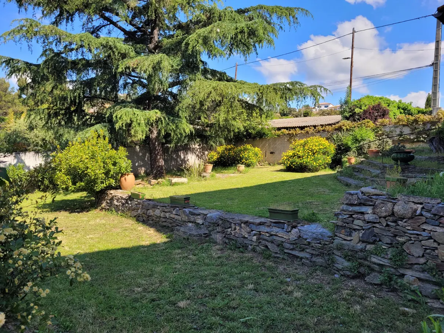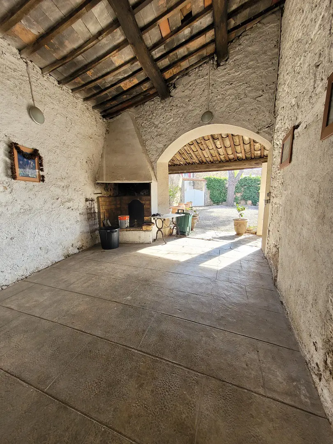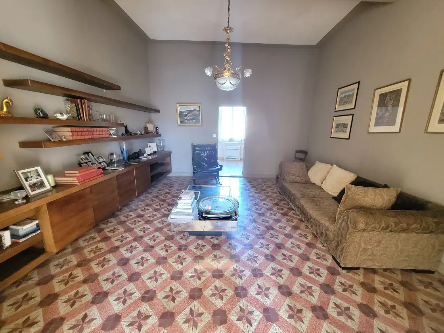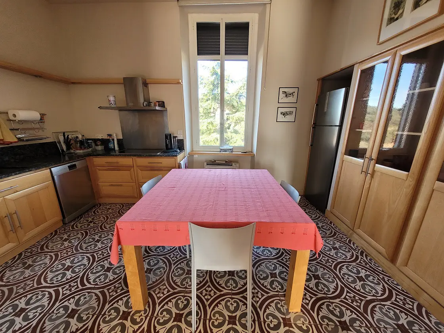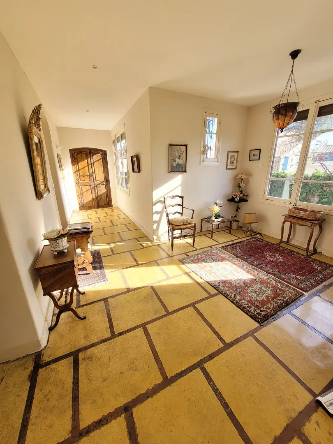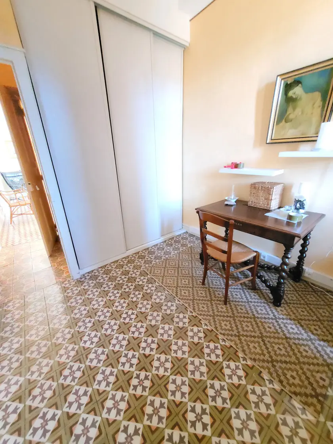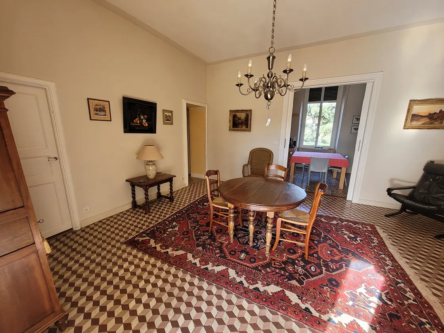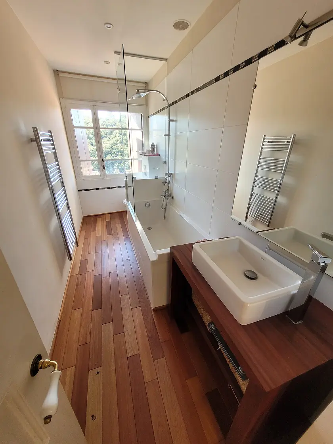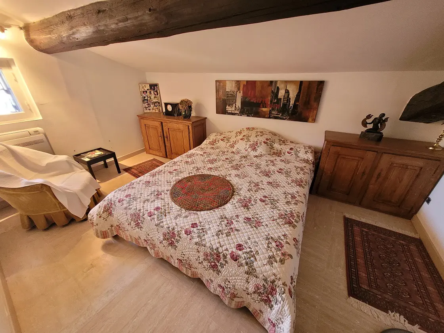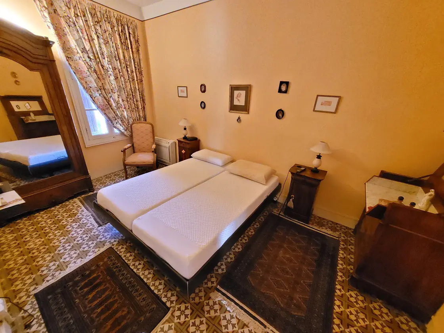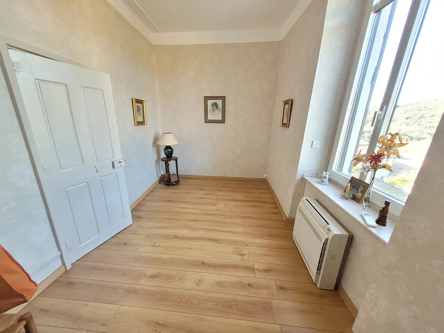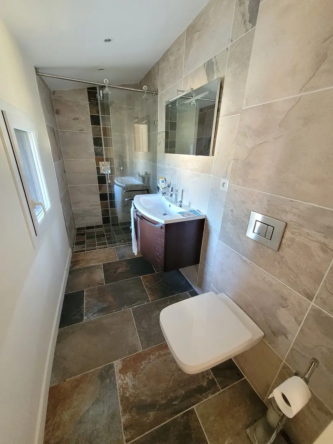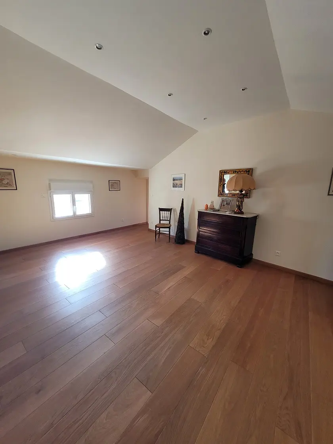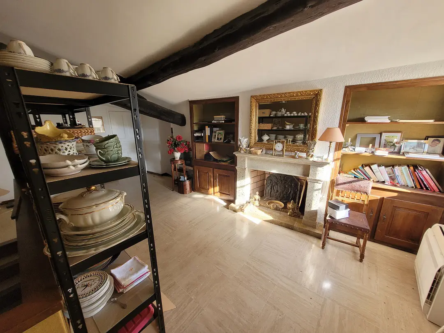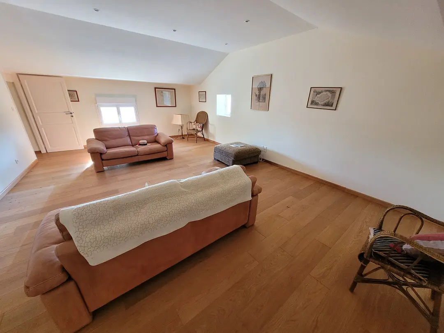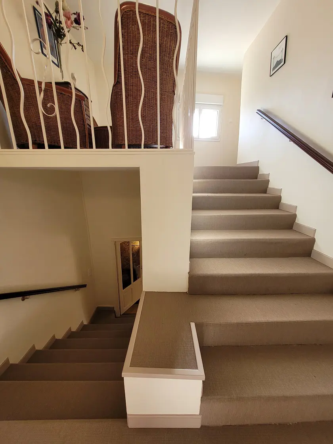Welcome to a unique opportunity in a quiet hamlet, conveniently situated just 5 minutes from Autignac and Laurens. These nearby villages offer all the shops and restaurants you’ll need, and you’re only 25 minutes from Béziers and 30 minutes from the coast. This setting combines tranquility with easy access to urban amenities.
This property is a former winegrowing estate dating back to the mid-19th century, featuring 243 m² of living space. The home includes 5 bedrooms and 3 washrooms, all situated on a generous plot of 1,064 m². The property boasts views from the terrace, ensuring plenty of natural light and sunshine throughout the day. A garden that could accommodate a pool adds to the outdoor potential of this residence.
Ground Floor Layout
The ground floor comprises several useful spaces, starting with a porch measuring 23 m². You’ll find a garage of the same size, along with a laundry room of 21 m² and an additional former laundry area at 12 m². Additionally, there are three cellars of varying sizes (34 m², 13 m², and 14 m²) and a former winegrowers’ kitchen measuring 27 m².
Main Living Area
As we move to the first floor, the entrance hall welcomes you with its spacious 30 m² layout. This level features a lounge (21 m²) that leads to an office or bedroom (12 m²) with a dressing room of 3 m². The dining room spans 21 m², and the equipped kitchen is 13 m², featuring upper and lower units, a hob, extractor fan, oven, and sink. You’ll also find two more bedrooms (12 m² and 8 m²) along with a bathroom (4 m²) complete with facilities. There’s also a separate WC and staircase leading to a partially independent area that includes a 21 m² office space with access to a 14 m² bedroom and a WC with a hand basin. A former washroom (4 m²) is conveniently located between the ground and first floors.
Second Floor Features
The second floor offers additional versatility, with a 38 m² lounge or bedroom leading to a shower room (4 m²) and a 34 m² bedroom. This layout provides ample space for various living arrangements or potential rental opportunities.
Exterior and Outdoor Space
On the exterior, a terrace measuring about 12 m² complements the property, along with designated parking space. The front and back gardens provide potential for relaxation and outdoor activities, with adequate space for a pool and shaded areas for comfort.
Other Important Details
This home is designed for immediate habitation, although it may require some renovation in certain areas. Features include reversible air conditioning, with an estimated annual energy consumption between 2,380 Euros and 3,260 Euros, based on average energy prices indexed on January 1, 2021. The annual land tax is approximately 1,120 Euros, and the roof remains in very good condition after a 2008 renovation. A quote for a new facade for the entire home is available at around 60,000 Euros.
Pricing and Fees
The property is priced at 490,000 Euros, which includes the agents’ fees paid by the vendors. Note that the notaire’s fees will be additional, calculated at the current official rate. For further information regarding risks associated with this property, you can visit the Geo-risks website.
For potential buyers seeking a substantial property in a serene location, this character home offers room for customization and practical living spaces.

