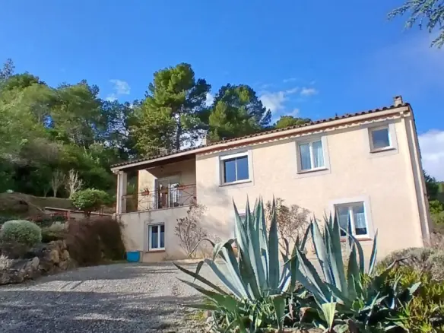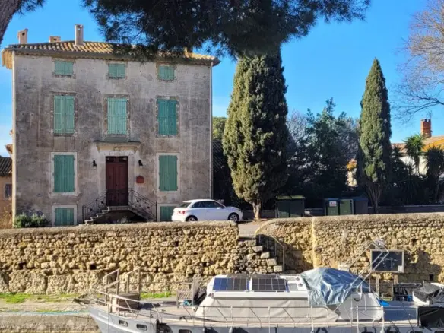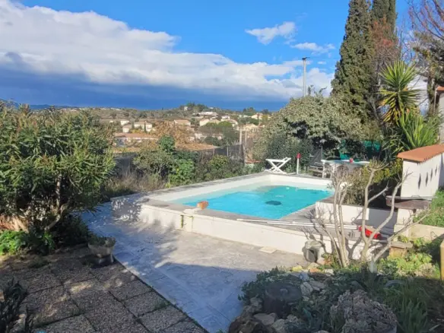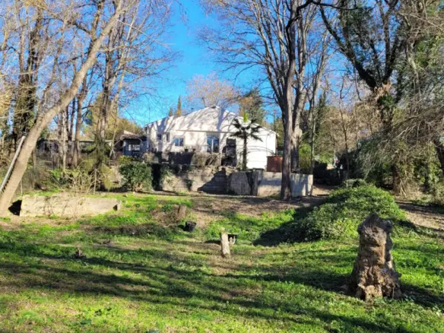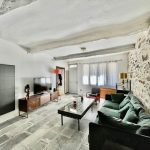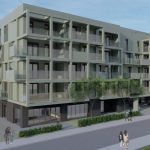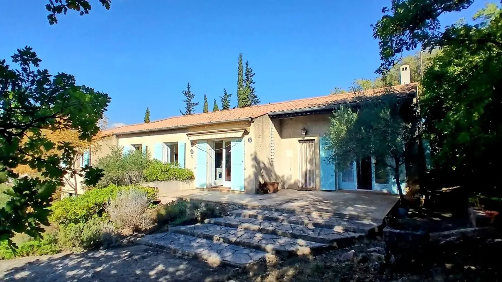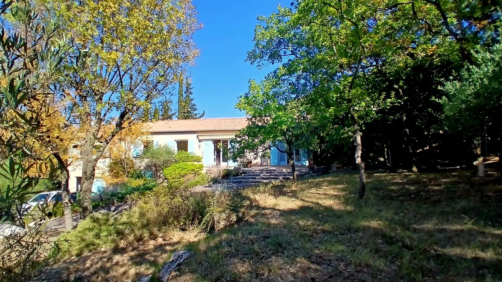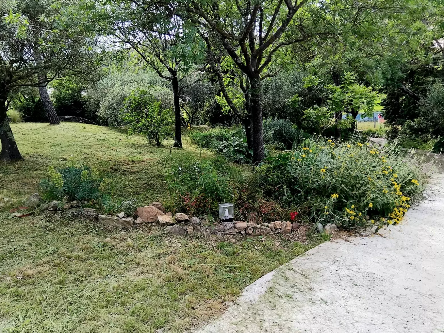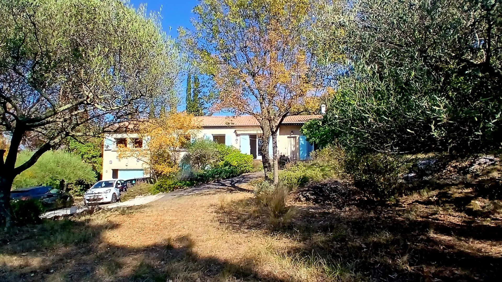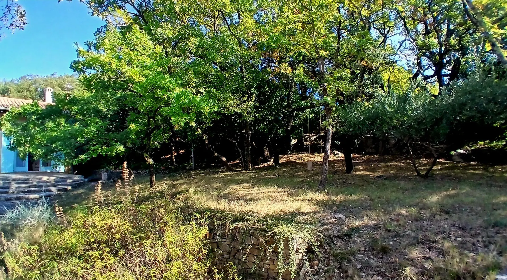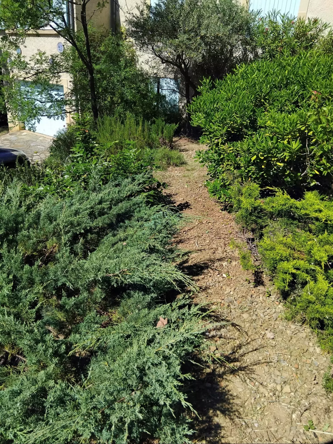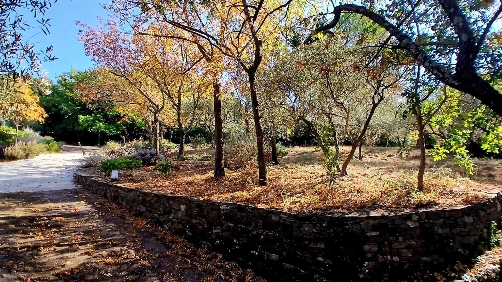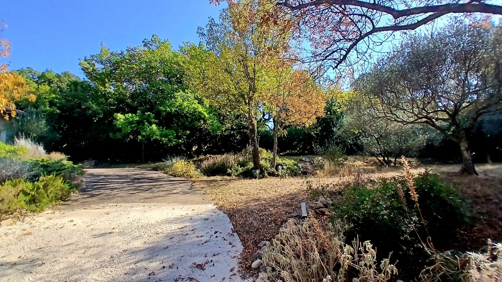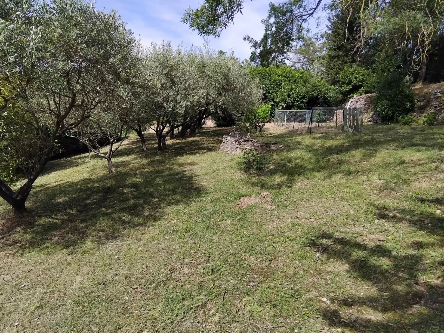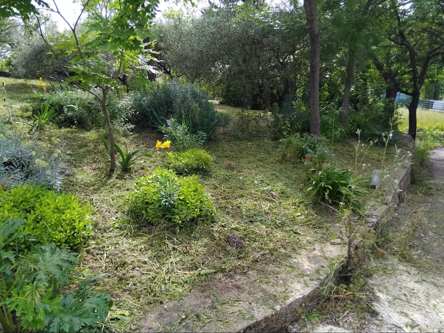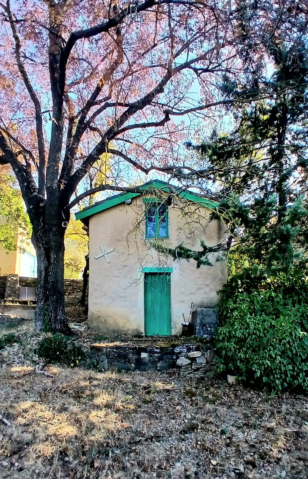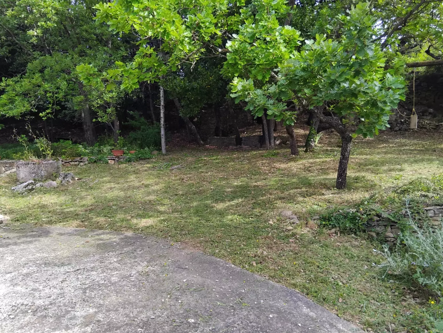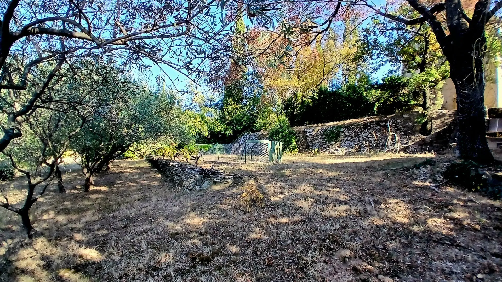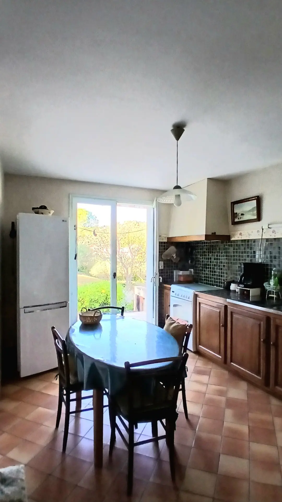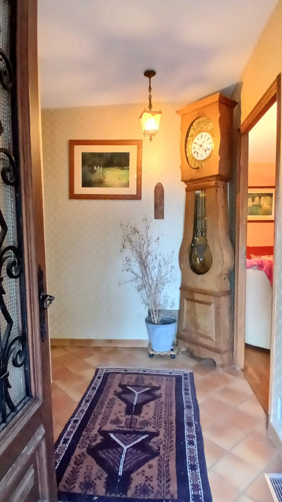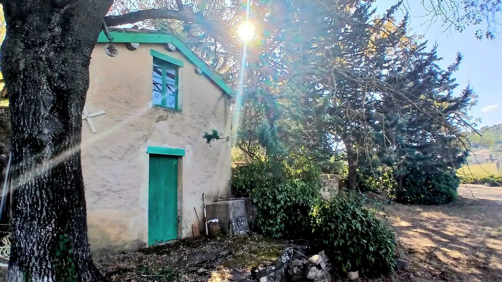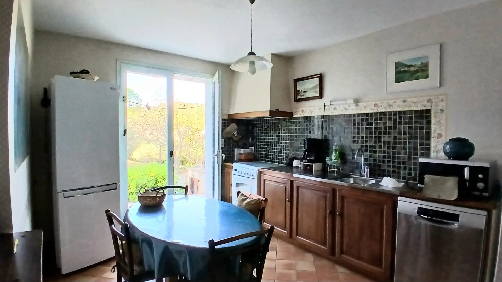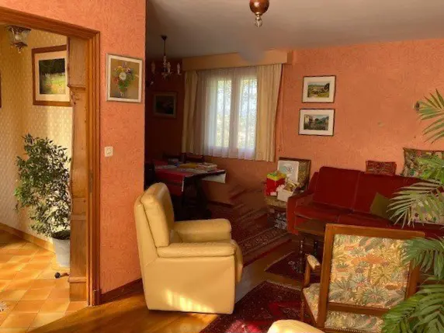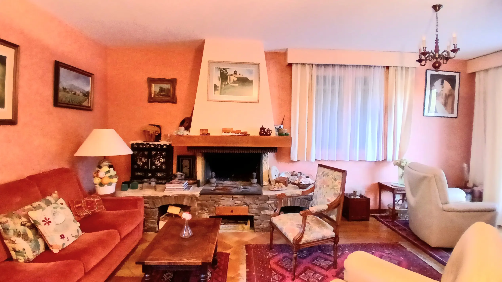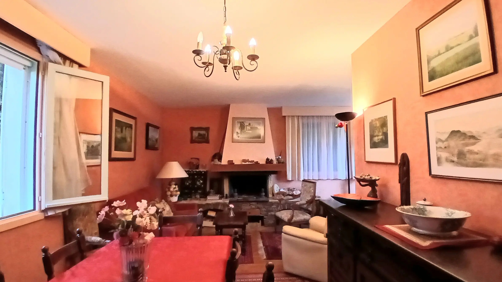In a lively town complete with all the necessary amenities, this property is just 10 minutes away from the scenic Lac du Salagou. It’s also conveniently located 30 minutes from the heritage site of Saint-Guilhem-le-Désert and only 40 minutes from Montpellier. This area offers an ideal balance of nature and modern living.
This detached house has traditional construction dating back to the 1980s, showcasing a living space of 132 m2. While the home only requires a bit of modernization, it already comes equipped with key features. It includes a living room, separate kitchen, five bedrooms, and a shower room. An additional highlight is the generous basement measuring approximately 100 m2, which includes a garage.
The Outdoor Space
The property sits on a landscaped and wooded park featuring 3850 m2 of land. This area offers dry-stone walls and a stone outbuilding, providing a natural setting that enhances the property’s appeal. Located on the heights of a quiet village, the exterior provides open views of the surrounding countryside, contributing to the overall experience of rural living.
Inside the House
Upon entering, you will find an entrance hall measuring 4.40 m2 equipped with large fitted cupboards. The living room spans 30.94 m2 and features a fireplace alongside French doors that lead to a terrace. The kitchen, measuring 13.39 m2, is equipped with necessary appliances including a dishwasher, cooker, sink, and an extractor hood. A convenient French door connects the kitchen to the terrace as well.
The home contains five bedrooms, each fitted with wardrobes to maximize space. The layout includes a shower room of 5.23 m2 with an Italian walk-in shower, washbasin, and bidet. In addition, there is a corridor of 7 m2 connecting the main areas of the house. A study or additional bedroom measures 9.82 m2, while the other bedrooms range from 11.13 m2 to 13.73 m2.
Basement and Storage Options
The basement is approximately 100 m2 and features a garage along with a WC. This additional space allows for various uses, whether you need extra storage, a workspace, or simply a place to park your vehicle. This feature increases the functionality of the home, making it adaptable to different needs.
Outdoor Amenities and Opportunities
The garden area, rich with greenery, showcases 25 olive trees, oaks, pines, and laurels. The property also presents the potential for a swimming pool, which could enhance outdoor living. The 25 m2 terrace in front of the house provides an area for outdoor relaxation. A stone outbuilding of about 10 m2 is available for renovation, offering additional opportunities for customization.
Property Details and Legal Aspects
This house, built in the traditional style of the 1980s, is structurally sound and well maintained, yet it presents opportunities for updating. Features include wooden double glazing, wooden shutters, and mosquito screens. Mains drainage, a fireplace, and reversible central heating with a heat pump are additional highlights. The annual property tax stands at 2551 Euros.
With a listing price of 496,800 Euros, this property offers ample potential along with a spacious park-like setting. Please note that the listed price includes agents’ fees, while notaire’s fees are to be paid separately at the official rate. Information on potential risks can be accessed on the Geo-risks website.

