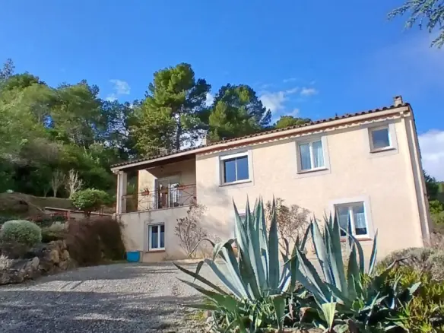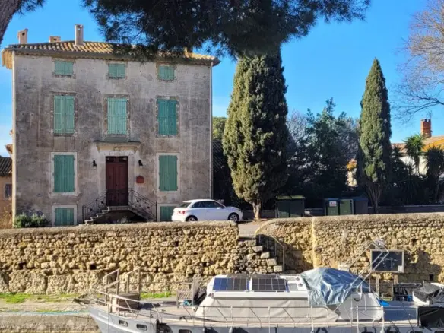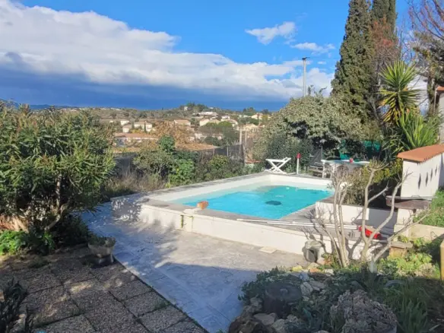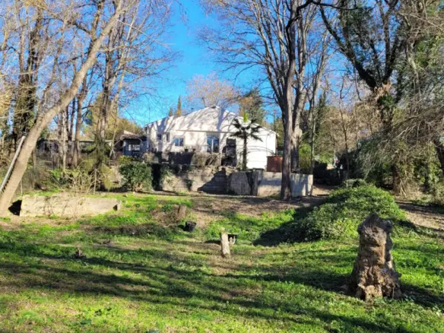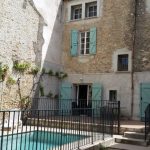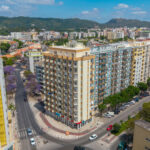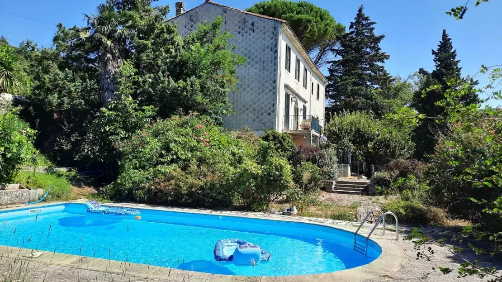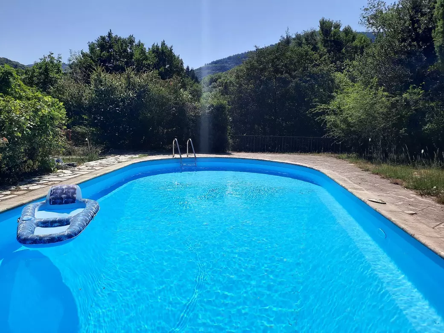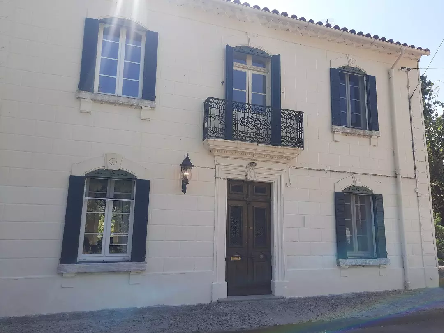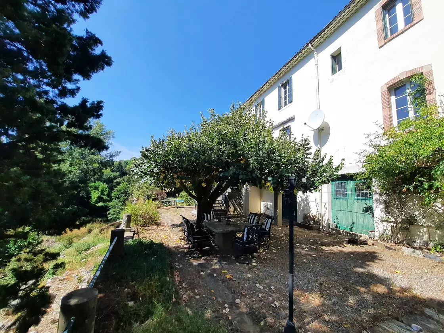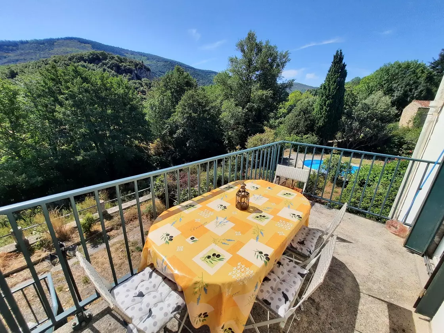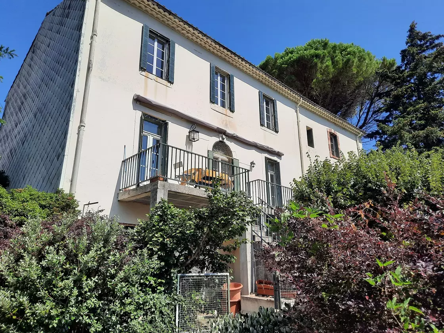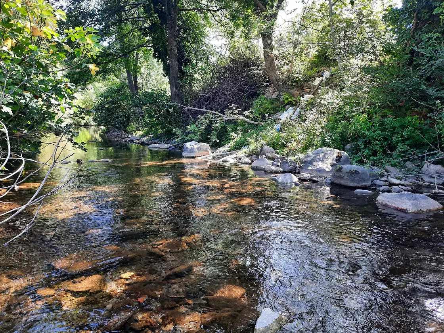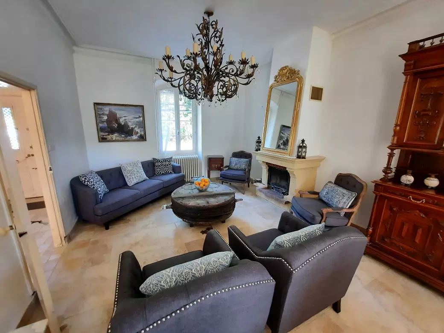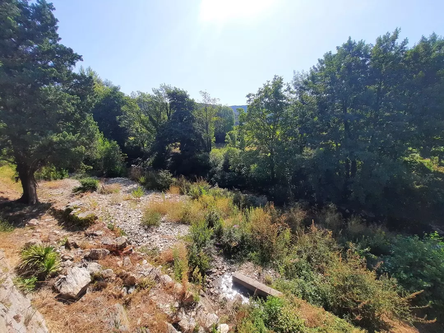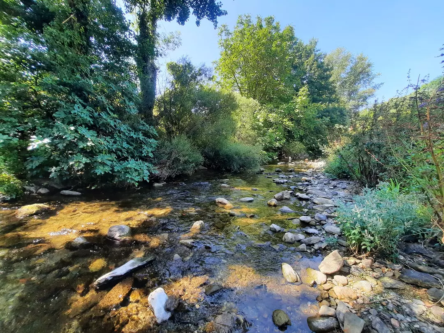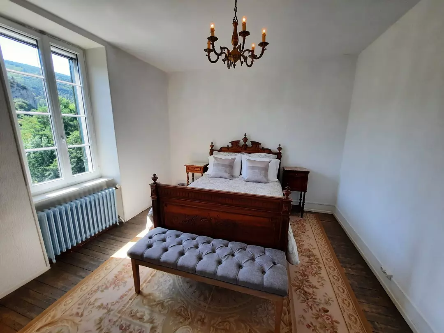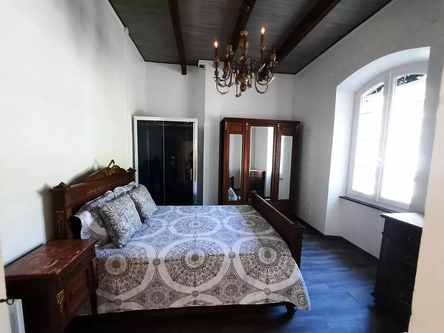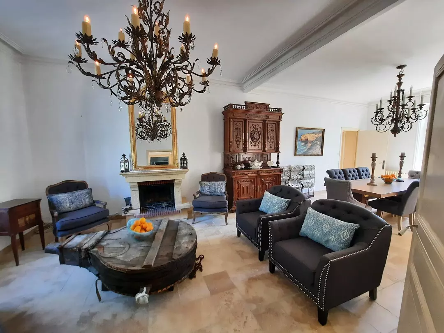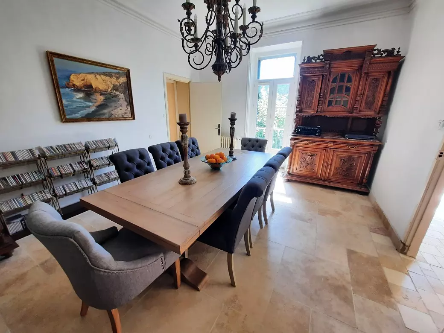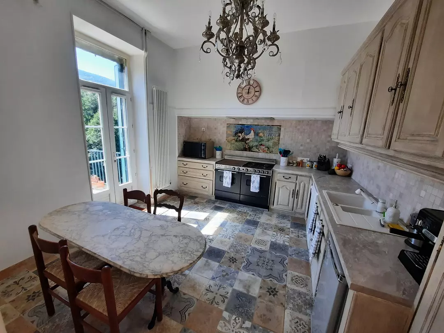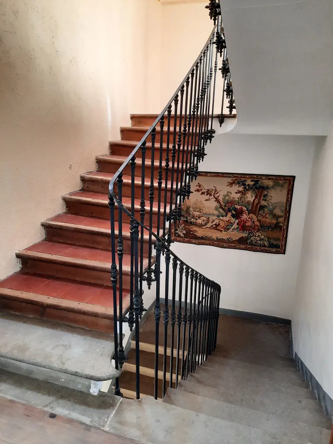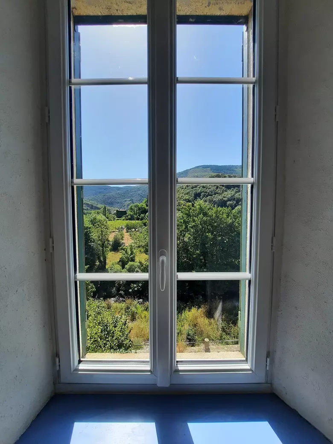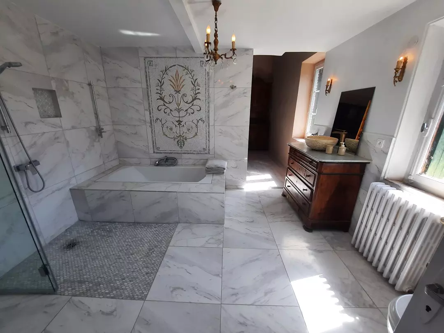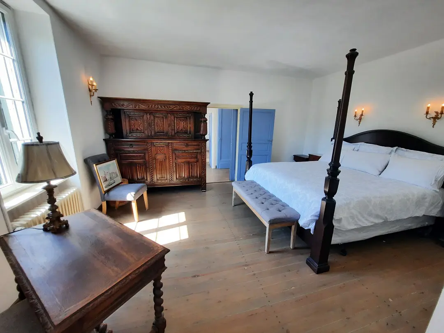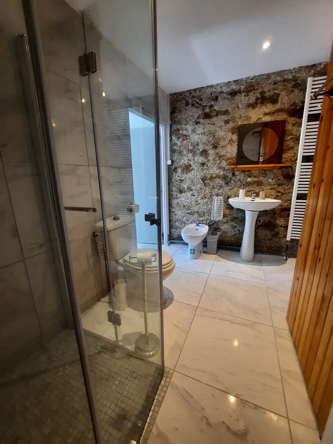Located in the tranquil Jaur valley, this character home offers the perfect blend of nature and convenience. With a grocery store and a café in the small village, residents have easy access to daily essentials. The property is situated just 5 minutes from Olargues, 10 minutes from Saint Pons de Thomieres, and 20 minutes from Lamalou les Bains. For those needing to travel, Montpellier and Béziers airports are around 90 minutes away, with the Mediterranean coast also within a similar distance.
This property boasts 202 m2 of living space on a generous 1448 m2 plot, featuring 5 bedrooms and 2 bathrooms. A river runs alongside the land, creating a refreshing environment. Additionally, the property includes a pool, enhancing its outdoor appeal. A unique feature is the stream that crosses the property, providing an unlimited fresh water source.
Ground Level Details
On the ground level, you’ll find a former stable measuring 22 m2, an 8 m2 wine cellar, and a workshop of 29.6 m2. There is also another workshop or former stable of 28 m2. This area can serve various purposes, from storage to hobby projects.
Street Level Layout
The street level features an entrance hall of 18.5 m2 leading to a terrace. The living room and dining room area spans 36 m2, complemented by a compact equipped kitchen of 12 m2 that includes essential appliances like a cooker, sink, and fridge. There is also a WC with a hand basin, a 13 m2 bedroom with an en suite shower, and a spacious garage measuring about 70 m2, providing ample space for vehicles or storage.
First Floor Arrangement
Ascending to the first floor, you encounter a hall of 15 m2, leading to an en suite bedroom of 20 m2 that features a bathroom of 12.6 m2. This bathroom includes a bath, an Italian walk-in shower, a WC, and a washbasin. Adjacent to this area is a large leisure room, which can serve as a 6th bedroom, measuring 33 m2. There is also a washroom of 10.2 m2 with a bidet, WC, Italian walk-in shower, and a sauna, providing additional amenities. Other bedrooms on this floor include one measuring 17.6 m2 and another at 13.6 m2.
Second Floor and Attic Space
The second floor features three attic rooms, with varying sizes of 40 m2, 10 m2, and 20 m2. These versatile spaces can be utilized for storage, additional bedrooms, or other purposes based on your needs.
Outdoor Features
Outside, there are two terraces measuring 10 m2 each, offering great views of the surrounding area. The garden is highlighted by a lime tree and direct access to the river. The saltwater pool, measuring 10×5 meters, comes with new equipment and enhances the outdoor living experience. The constant water source on the property also allows for irrigation possibilities.
Additional Information
The property includes gas central heating with an exterior tank. Energy consumption is estimated annually between 6,474 Euros and 8,758 Euros, based on standard use, with average energy prices indexed as of January 2021. The annual land tax is 1,064 Euros, and there is potential for installing a hydraulic system.
Pricing and Fees
The asking price for this property is set at 559,000 Euros, which includes agents’ fees paid by the vendors. Notaire’s fees are payable on top at the actual official rate. Information regarding any risks associated with this property can be found on the Geo-risks website.
Summary of Property Details
- Property ID: 44309
- Property Size: 202 m2
- Land Size: 1,448 m2
- Bedrooms: 5
- Bathrooms: 2
- Reference: PS559000E

