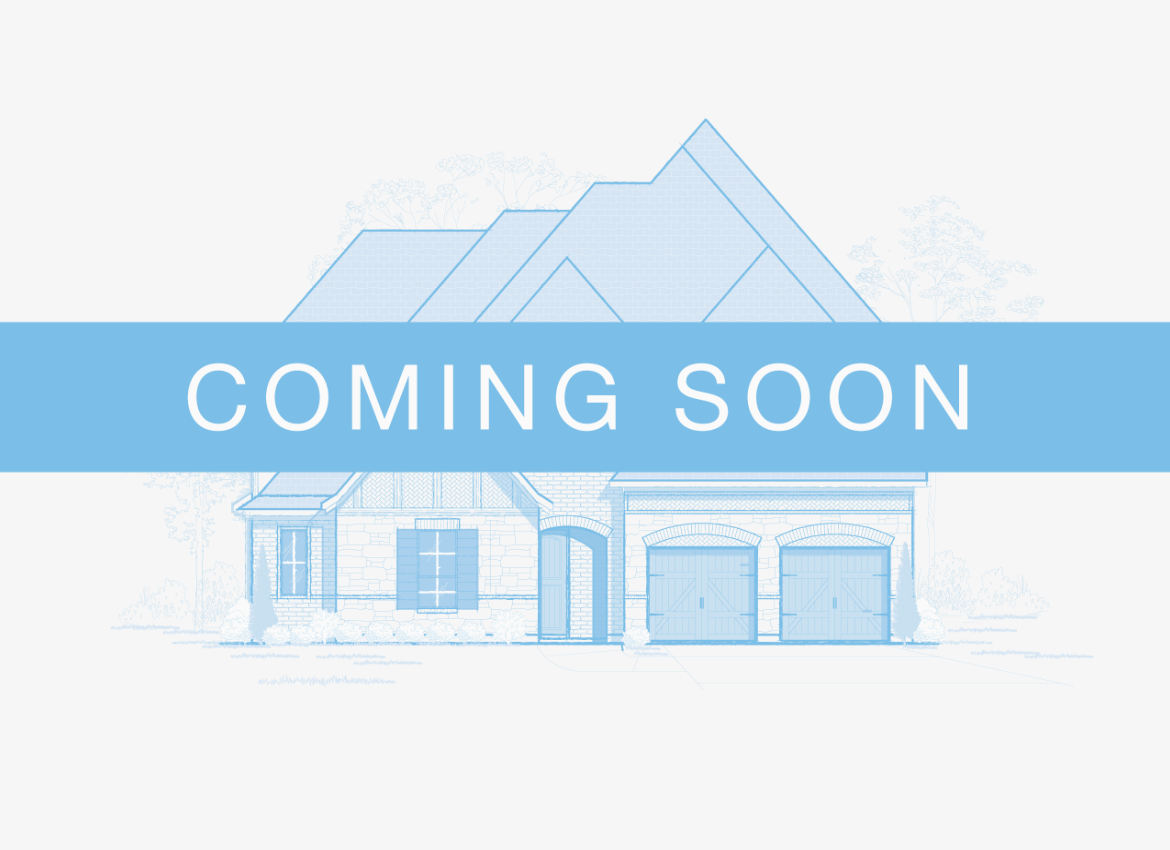Are you looking for the perfect blend of comfort, luxury, and stunning views? Well, look no further! We’re excited to introduce you to an incredible 4-bedroom detached villa located in the serene Urbanization of Lomas de La Juliana in Algorfa. Nestled in the Costa Blanca South Region, this property is a gem just waiting to be discovered.
This peaceful urbanization is not just known for its beautiful homes, but also for its vibrant community atmosphere. Imagine living next to a fantastic tennis club with multiple sports facilities, fitness classes, an outdoor pool, and a cozy bar/restaurant to unwind after a long day. You’ll find that Lomas de Juliana is truly a sought-after location for those who love an active lifestyle, all while surrounded by breathtaking landscapes.
Your Spacious Villa: Room to Breathe
Spanning a generous 220m2, this villa sits on a sizable plot of approximately 1,040m2. As you step inside, the layout invites you to explore. The kitchen greets you on the right, complete with a handy separate utility room. Flowing into the lounge/dining area, you’ll appreciate the natural light and the access to your first balcony, where you’ll enjoy the panoramic views that stretch endlessly over the surrounding area.
The main floor showcases the master bedroom, which boasts private access to that same balcony. This luxurious space also features an en-suite bathroom, making it the perfect nest for some much-needed privacy. While we’re on the topic of bedrooms, the lower level includes an additional master bedroom with its own en-suite, plus two more double bedrooms that share a family bathroom. Talk about versatility!
Outdoor Oasis: Your Private Retreat
Step outside, and you’ll find a large garden that truly wraps around the villa, adding to the home’s charm. Whether you’re looking to host a barbecue with friends or soak up the sun by your private pool, this space feels like your own personal oasis. Plus, there’s a garage and a cozy living room that opens to the second terrace, providing yet another fantastic spot to unwind.
Location, Location, Location!
One of the greatest perks of living in this villa is its proximity to the charming village of Algorfa and the La Finca commercial center. Whether you need groceries, dining, or entertainment, everything is just a short drive or pleasant walk away. And if you’re a golf enthusiast, you’ll appreciate being right across the road from the renowned 5-star La Finca Golf Resort!
Beaches and Airports: Convenient Access
Of course, the beautiful beaches are only a 15-minute drive to the award-winning shores of Guardamar, perfect for your weekends in the sun. Plus, with Alicante airport just 35 minutes away and Murcia airport approximately 45 minutes, traveling becomes a breeze.
Make It Yours!
This top-quality TM construction is being sold part furnished, allowing you to add your personal touch. If you’re searching for a peaceful getaway that doesn’t skimp on luxury or convenience, Lomas de Juliana just might be your new home. Don’t wait too long, though. Opportunities like this don’t last forever!
Check out more details and listings on our website, White Villas in Spain. Your dream home is just a click away!



