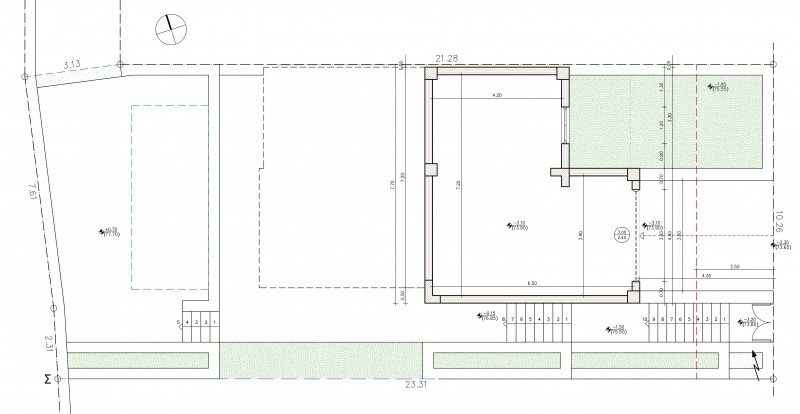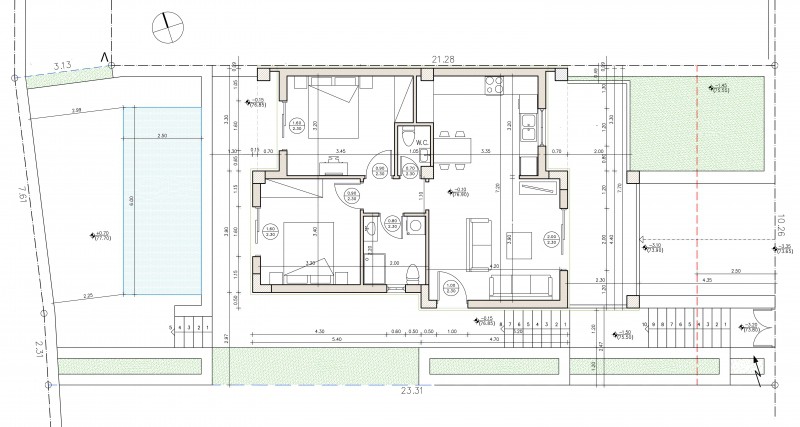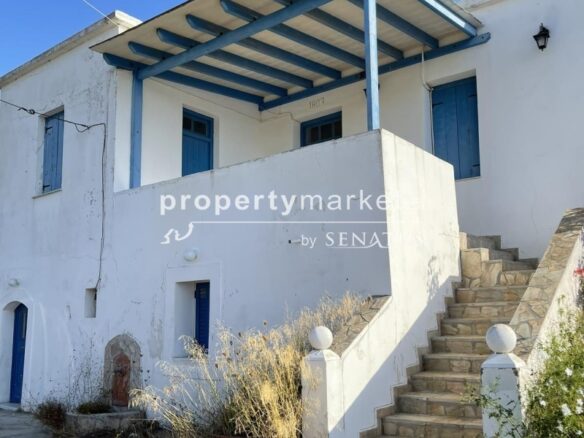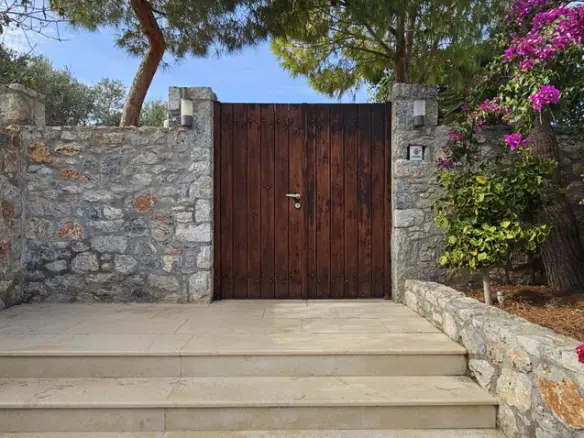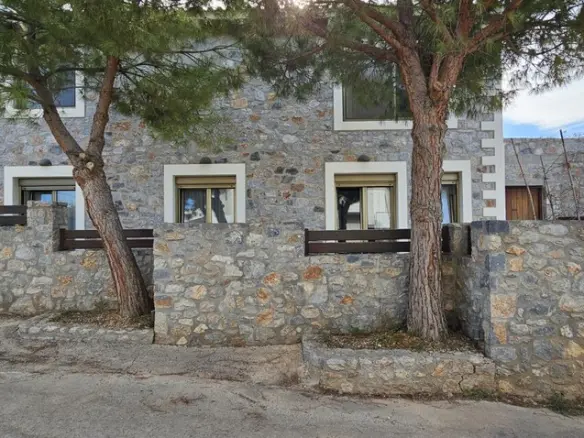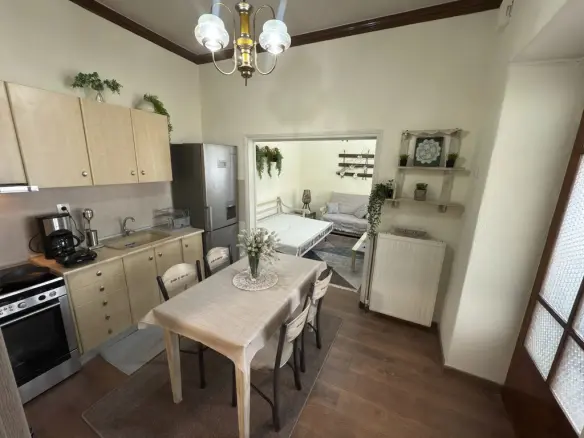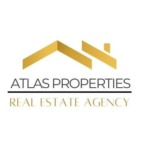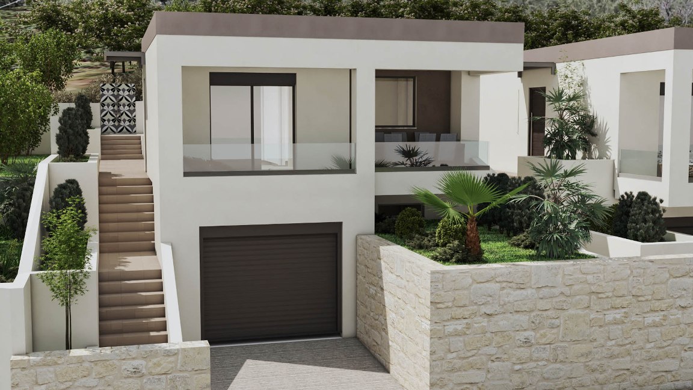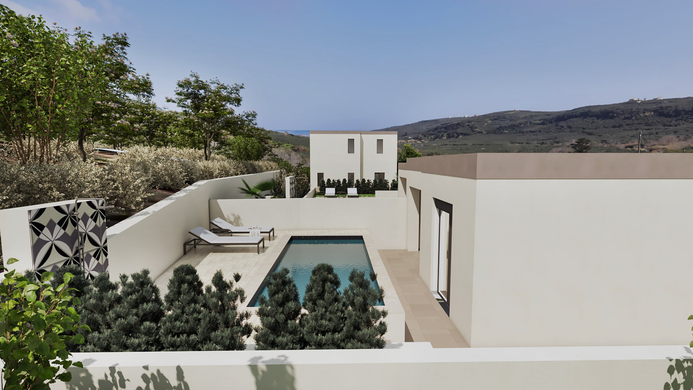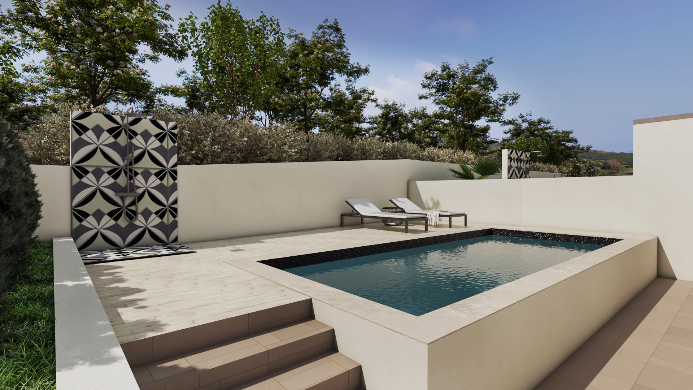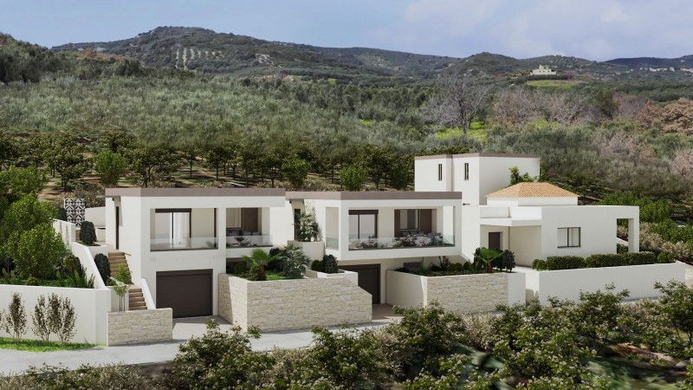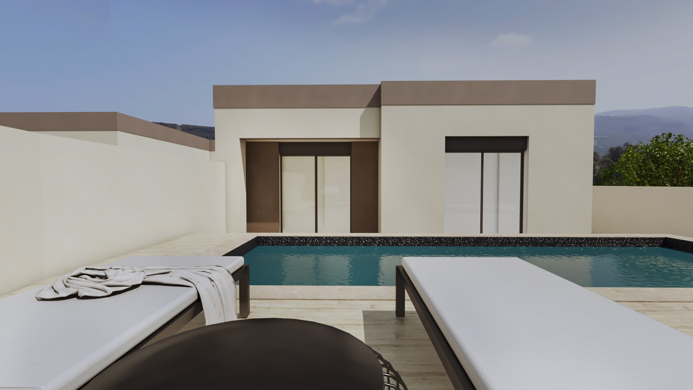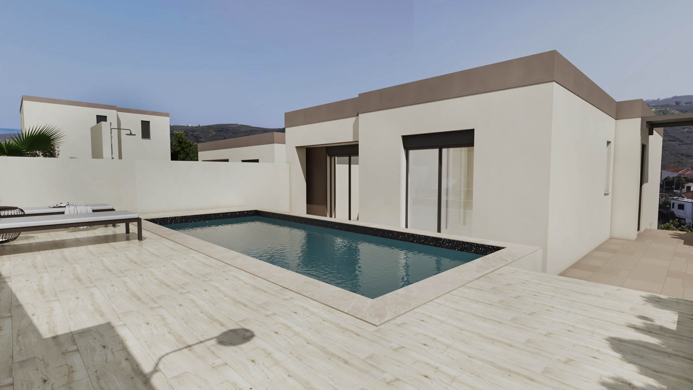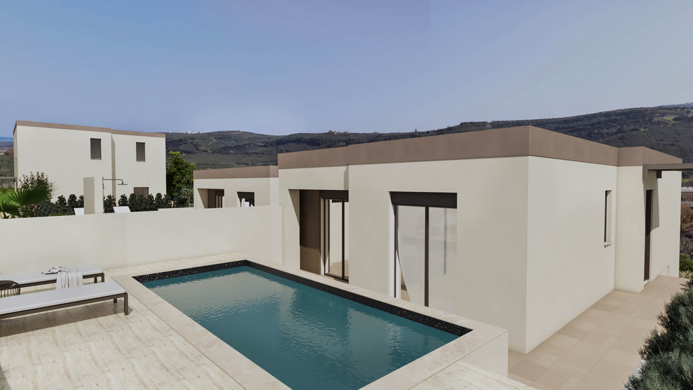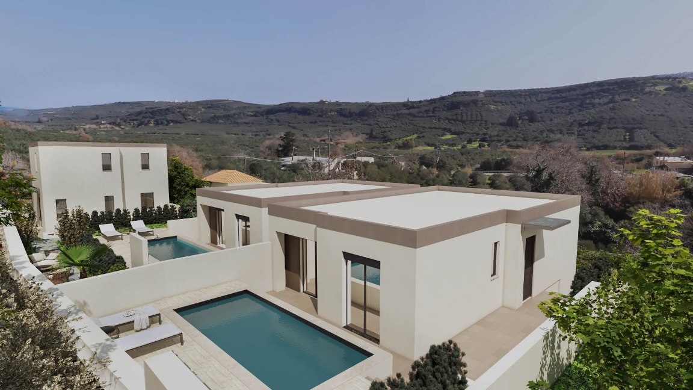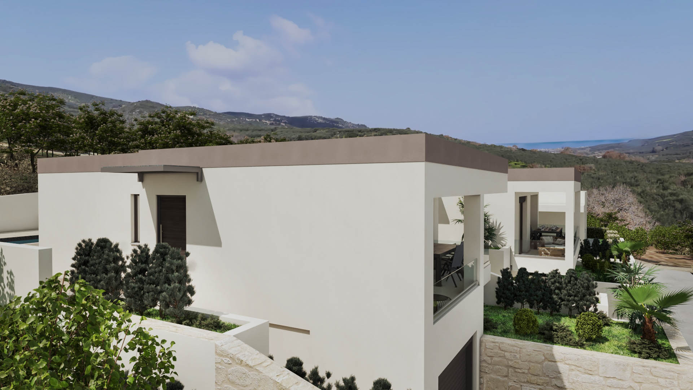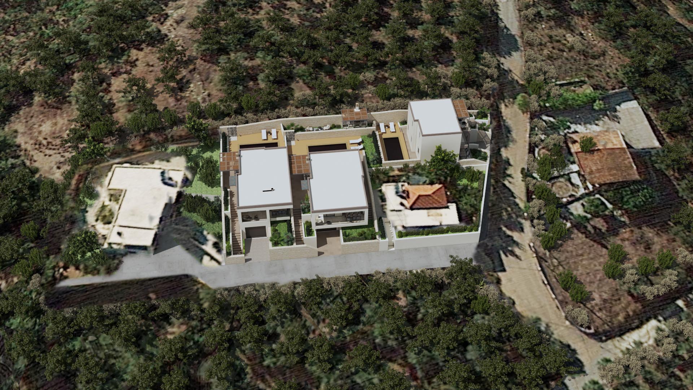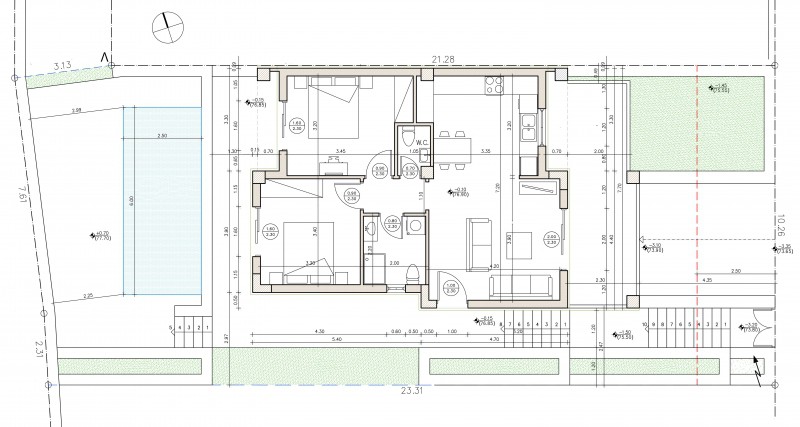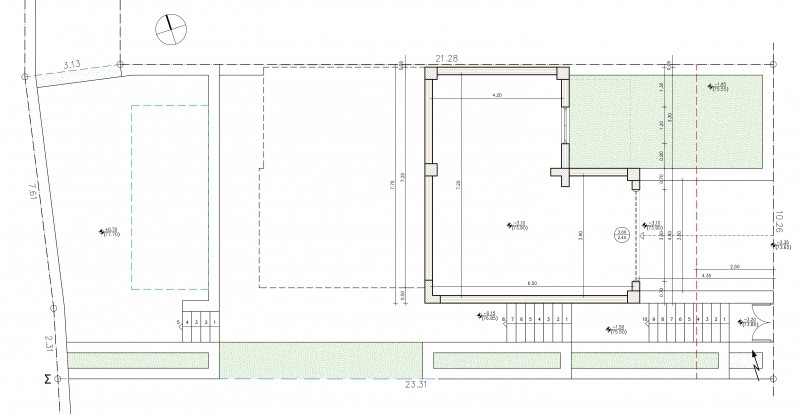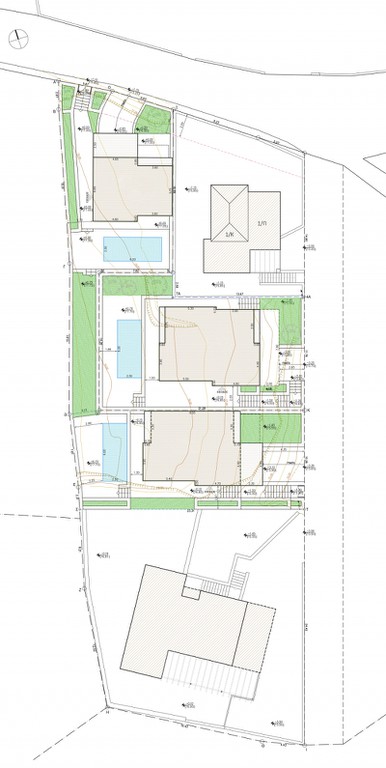Overview
- Detached House
- 72 m²
- 244 m²
- 2
- 2
- 1
- 2025
- Newly build
Description
Your Dream Home Awaits in Kolymvari Drakona!
Have you ever dreamt of owning a home that blends modern comfort with the beauty of nature? Look no further! This stunning off-plan detached house in Kolymvari Drakona is exactly what you need. With a generous 71.65 square meters of living space on a spacious plot of 243.69 square meters, it offers a perfect setting for anyone looking to invest in a slice of paradise.
Designed for Comfort and Convenience
Imagine stepping into a two-level residence designed specifically for your needs. The semi-basement features a sizeable parking and storage area of 46.31 square meters, transforming your cluttered living into a haven of organization. Meanwhile, the elevated ground floor boasts a contemporary layout that includes two cozy bedrooms, a large open-plan living room combined with a kitchen that encourages family gatherings and entertaining friends. Have you ever wanted a space that feels just right? This home could be that perfect fit.
Details
Updated on June 13, 2025 at 3:33 pm- Property ID EU-EU-32904
- Price €230.000
- Property Size 72 m²
- Land Area 244 m²
- Bedrooms 2
- Bathrooms 2
- Garage 1
- Year Built 2025
- Property Type Detached House
- Property Status Sold
- Condition Newly build
Address
Open on Google Maps- Address: Drakona, Kolimvari, Greece
- Zip/Postal Code: 730 06
- Country: Greece
Energy Class
- Energetic class: A
- A+
- | Energy class AA
- B
- C
- D
- E
- F
- G
- H
Mortgage Estimation
- Down Payment
- Loan Amount
- Monthly Mortgage Payment
- PMI
Similar Listings
Notice something incorrect? Help us improve by reporting any issues. You can let us know what you've found by clicking here: Report a problem.

