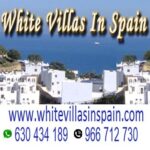Charming Country Retreat In Los Montesinos, Spain
- €780.000
Overview
- Country house
- 500
- 10800
- 4
- 4
Description
Discover Your Dream Equestrian Center & Country Villa in Los Montesinos
Have you ever fantasized about living the idyllic country life? Well, hold onto your hats because this stunning 4-bedroom equestrian center and country villa is hitting the market in Los Montesinos! Imagine sun-soaked days by the pool, evenings spent barbecuing with friends, and the allure of horses right in your backyard. At White Villas in Spain, we present this fabulous country estate that isn’t just a home — it’s a lifestyle waiting to unfold.
Spacious Living in a Dreamy Setup
This property boasts a thoughtfully designed main house constructed in 2006. Spread over three generous floors, it offers a harmonious blend of spacious interiors and extensive outdoor facilities that elevate family life and entertainment. Let’s dive into what makes this place a true gem.
Ground Floor Delights
The ground floor spans a whopping 186m². It features a large country-style kitchen that’s perfect for culinary enthusiasts and social butterflies. This kitchen isn’t just a cooking space; it opens up to a spacious Naya, or covered terrace, that measures an incredible 68m². This area flows naturally between indoor and outdoor living, making it an ideal spot for family gatherings and al fresco dining.
Equipped with a wood-fired oven, comfort seating, and dining space, the Naya makes entertaining a breeze. Add a generous lounge-dining room with an open fireplace, and you have the perfect cozy atmosphere for chilly nights. On this floor, you’ll also find the first of the double bedrooms and a family bathroom, making it convenient for guests or family members.
First Floor Elegance
Head up to the first floor, which is home to three spacious double bedrooms. One of these bedrooms even offers the potential for conversion into two separate rooms. Each bedroom comes fitted with built-in wardrobes and boasts double doors that lead to a full-length terrace. Here, you can soak in delightful views of the landscaped gardens and the inviting 107m² swimming pool.
The first floor also includes a well-appointed family bathroom, ensuring that everyone has their private space. The layout of this upper floor is designed with both space and privacy in mind, perfect for families or guests alike.
Basement Flexibility
The basement covers a massive 190m² and is currently being used as both a garage and a family entertainment area. This space includes its very own bathroom and offers incredible potential — think of it as a blank canvas. Whether you want to transform it into additional living space or use it for recreational activities, the choices are yours (pending planning permission, of course).
Your Outdoor Oasis
The outdoor amenities are just as enticing. Imagine relaxing by your 107m² swimming pool, which features a waterfall and promises to become your personal outdoor retreat once renovated. There’s also a dedicated barbecue area, setting the stage for glorious summer cookouts and leisurely days in the sun.
Endless Possibilities with Outbuildings
Let’s not overlook the additional outbuildings that add significant value to this estate. With stables ready for five horses, a tack room, and two expansive warehouse units measuring 420m², the opportunities are virtually limitless. Whether you aim to establish an equestrian center, a storage facility, or even a quaint rural retreat, these structures offer multiple business avenues.
Self-Sufficient Living
On this estate, you’ll find a reservoir that previously nourished the gardens and supported the equestrian facilities, adding a layer of self-sufficiency. With so many features and potential uses, this property is an ideal investment for those pining for a picturesque family home coupled with exciting business prospects.
Schedule Your Viewing Today!
If this dreamy equestrian center and country villa in Los Montesinos sounds like your ideal sanctuary, why not take the next step? Contact us today to arrange a viewing, and let’s make your dream lifestyle a reality!
Address
Open on Google Maps- Address: Los Montesinos, Alicante, Spain
- Zip/Postal Code: 03187
- Country: Spain
Details
Updated on August 22, 2025 at 1:57 am- Property ID EU-549181
- Price €780.000
- Property Size 500 m²
- Land Area 10800 m²
- Bedrooms 4
- Bathrooms 4
- Property Type Country house
- Property Status For Sale
- Ref. number WV2450
Energy Class
- Energetic class: E
- A+
- A
- B
- C
- D
- | Energy class EE
- F
- G
- H
Mortgage Estimation
- Down Payment
- Loan Amount
- Monthly Mortgage Payment
- PMI
Similar Listings
Country House In La Orotava, Spain With 445 M² Of Space
La Orotava, Santa Cruz de Tenerife, Spain DetailsCountry House With 195 M² In Icod De Los Vinos, Spain
Icod de los Vinos, Santa Cruz de Tenerife, Spain DetailsNotice something incorrect? Help us improve by reporting any issues. You can let us know what you've found by clicking here: Report a problem.















































