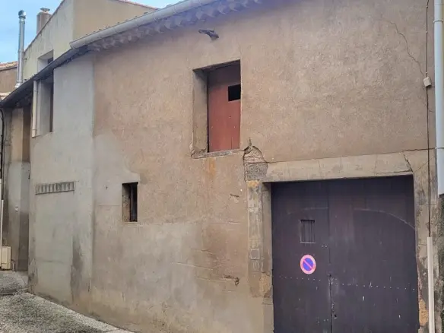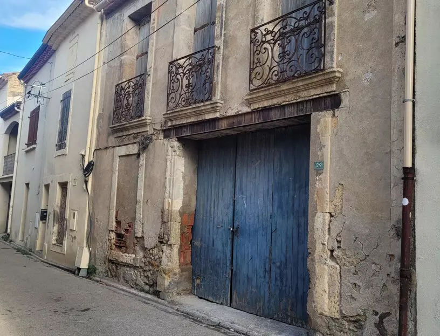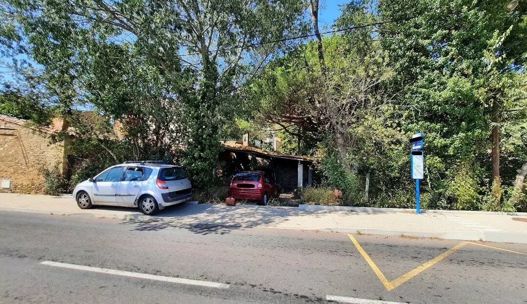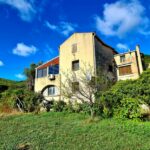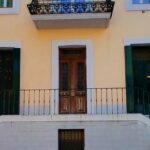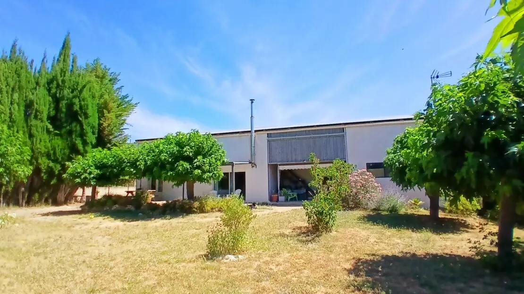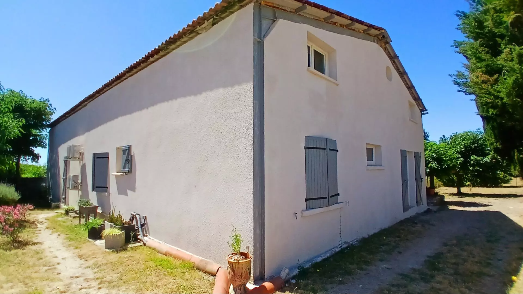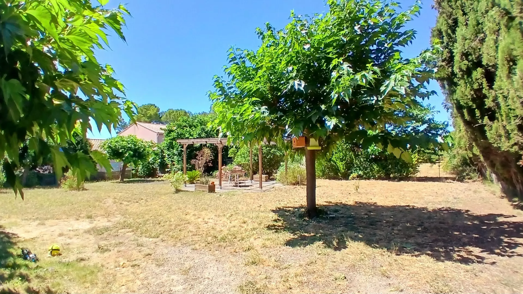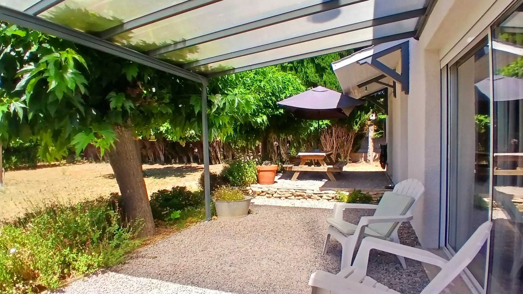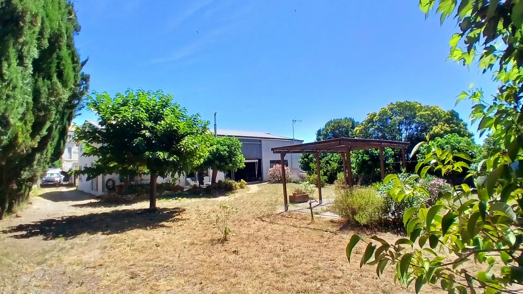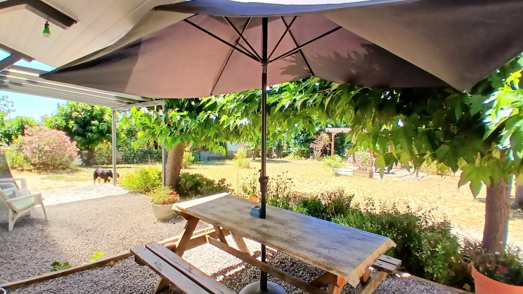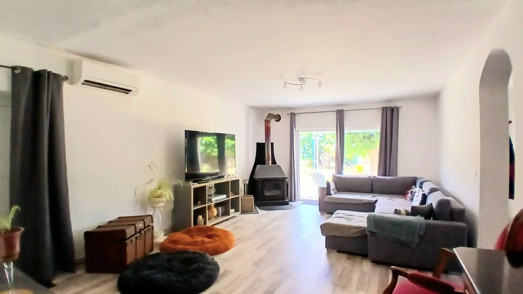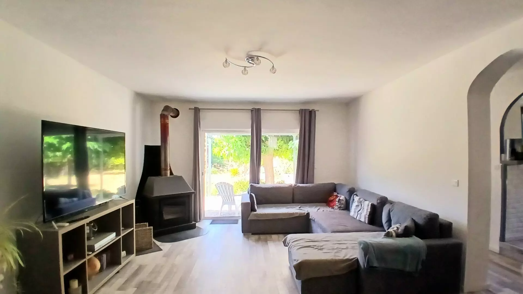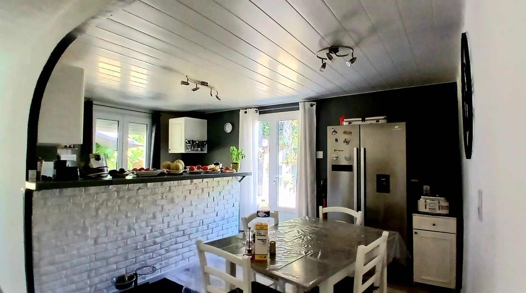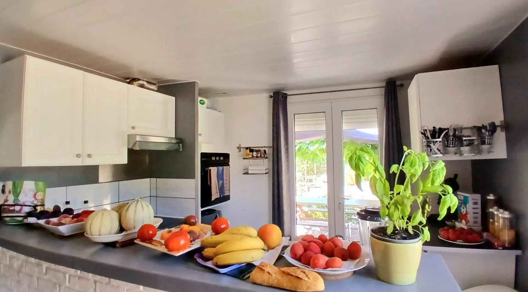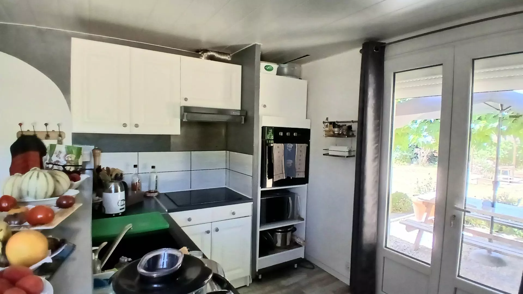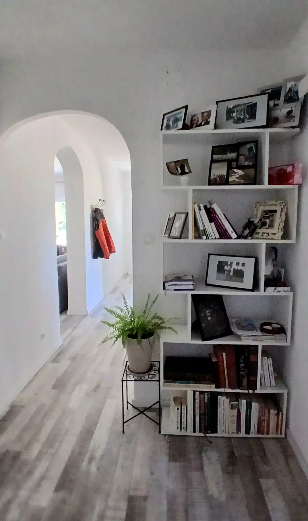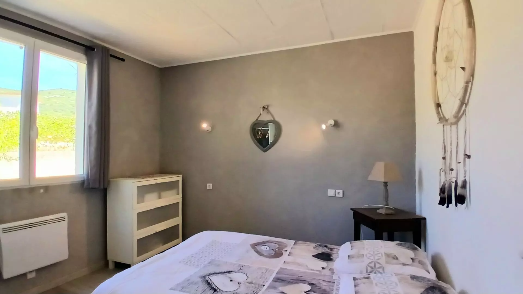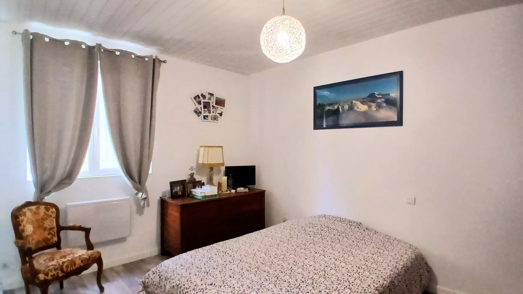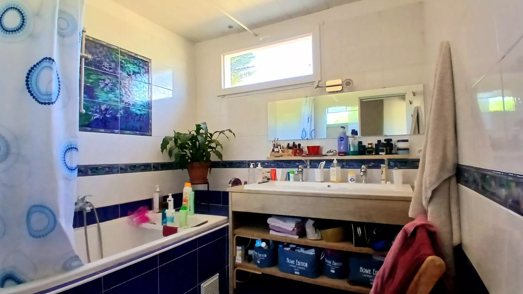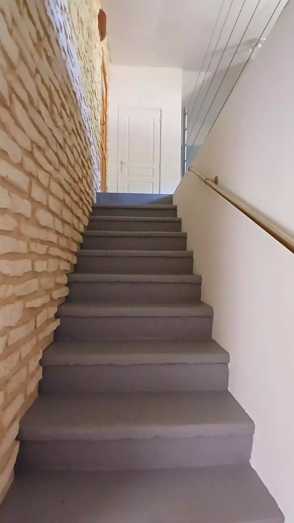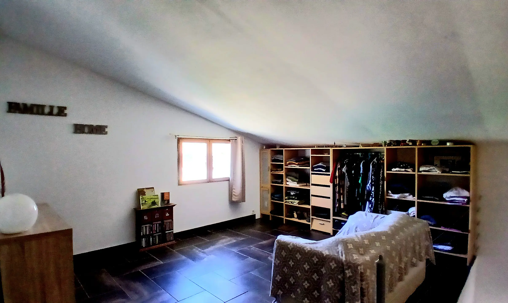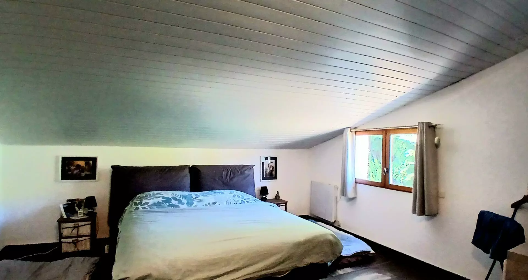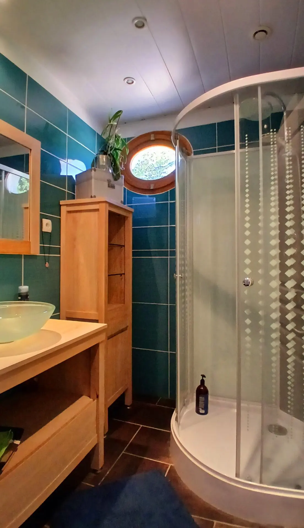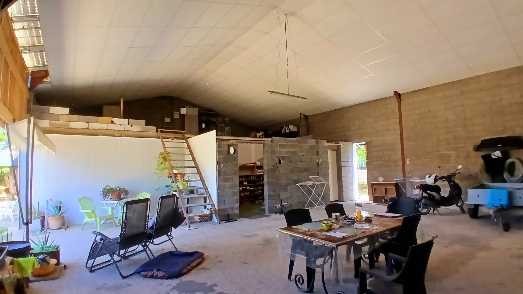Located just 5 minutes from Cessenon-sur-Orb and 10 minutes from Roquebrun, this village offers a quaint atmosphere with essential amenities including a cafe, restaurant, and bakery. For families, there are schools nearby, providing a community-focused environment. You will also find that the Mediterranean beaches are only 40 minutes away, making it easy to enjoy coastal leisure.
This detached house presents a total living area of 132 m², featuring 3 bedrooms and 2 bathrooms or shower rooms. Additional spaces include a study or relaxation area, a living room, and an open-plan kitchen that seamlessly connects with the dining area. The utility and laundry room enhance functionality. One standout feature is the large hangar, measuring 110 m², which has an upper mezzanine of 50 m². The property sits on a 980 m² fully enclosed plot, ideal for those seeking privacy.
In-Depth Look at the Main House
The ground floor consists of an entrance hallway measuring 7.75 m² leading into a fully fitted open-plan kitchen of 17.48 m², which includes essential appliances like an electric oven and dishwasher. French windows from the kitchen open to the garden, allowing natural light to enhance the space.
Additional rooms on this level include a hall (2.51 m²), a WC (1.62 m²), and a spacious bathroom (9.86 m²) featuring a bathtub and vanity unit. The living room, measuring 27.66 m², is equipped with a wood-burning stove and reversible air conditioning, coupled with large sliding doors that provide access to the garden. Two bedrooms of 9.86 m² and 11 m² complete this floor.
Upper Level Features
The first floor opens to a spacious landing of 20 m², perfect for a study or relaxation area. There is also a shower room (3.32 m²) with a vanity unit and heated towel rail alongside a WC (1.69 m²) featuring a hand basin. The largest bedroom, measuring 18.10 m², also has reversible air conditioning and direct access to the 50 m² mezzanine, expanding the usable space.
Exterior Details
The surrounding garden is landscaped and fully enclosed, covering 980 m², which presents the option for a swimming pool installation. There are several parking spaces available in the main driveway for convenience.
Additional Features and Energy Efficiency
This property comes equipped with double glazing and wooden shutters. The flooring is a mix of tiles and parquet, complemented by electric heating, reversible air conditioning, and a wood-burning stove. The steel panel roof enhances durability. Another significant aspect is the 100 m² of solar panels installed, which generate an annual income between 8000 Euros and 9000 Euros. Mains drainage connectivity adds to the property’s appeal.
Estimations indicate that the annual energy consumption for standard use is between 1154 Euros and 1562 Euros, based on average energy prices from 2021 to 2023, including subscriptions. Notably, the property tax is modest at only 400 Euros per year, emphasizing potential affordability.
Pricing and Summary
This property is listed at 333,720 Euros, and it includes the agent fees already covered by the vendors. Notaire’s fees will be additional and calculated at the official rate. Potential buyers should also consider information available on risks related to the property, accessible via the Geo-risks website.
Property ID: 71866
Size: 242 m²
Lot Size: 980 m²
Bedrooms: 3
Bathrooms: 2
Reference Number: C333720
Key Features Recap
- Immediately habitable
- Various outside spaces
- Private parking/garage
- Rental potential
- Outdoor terrace with land/garden

