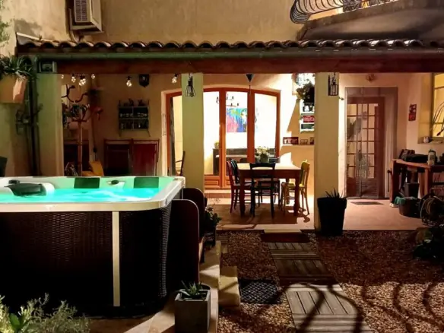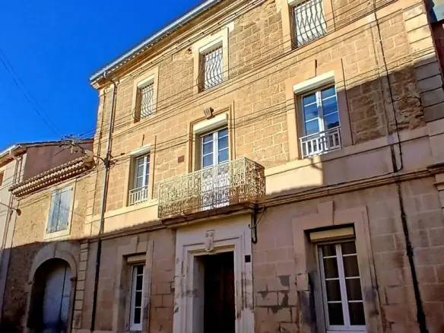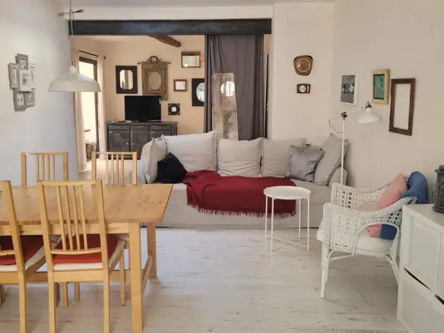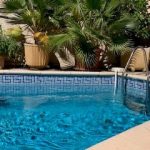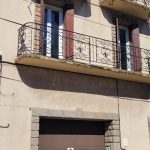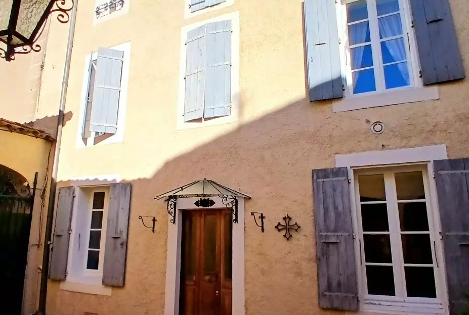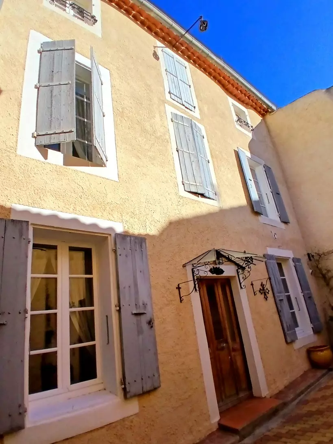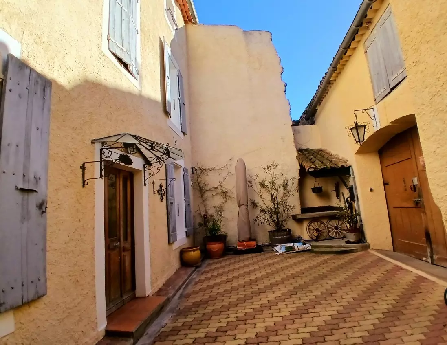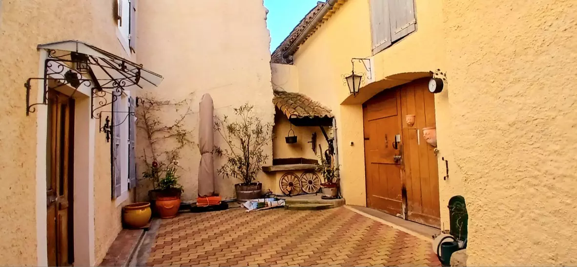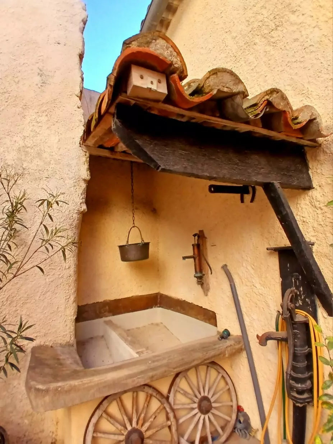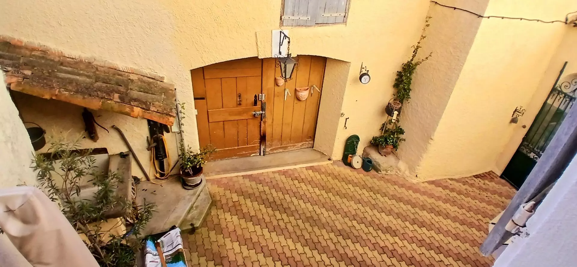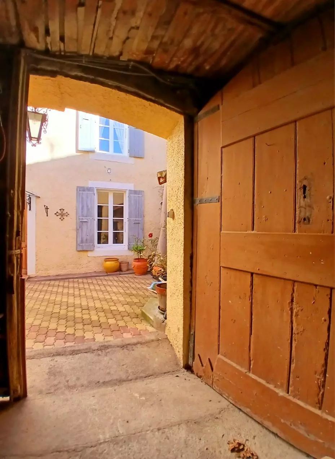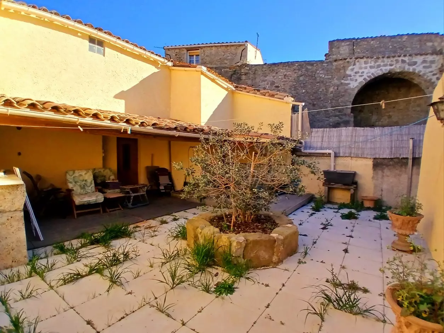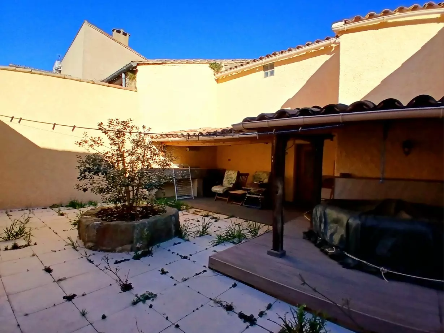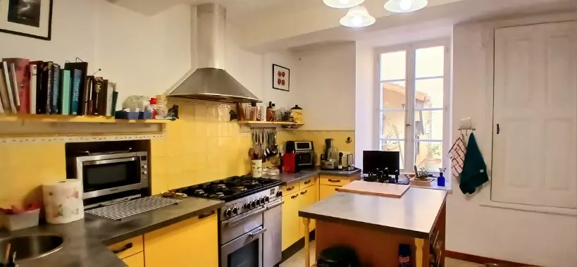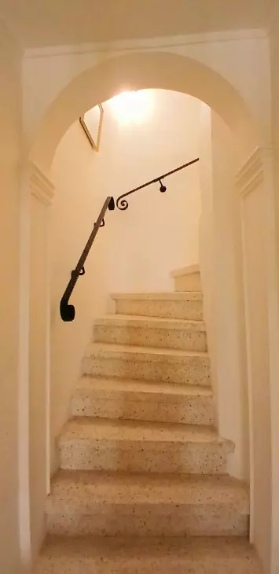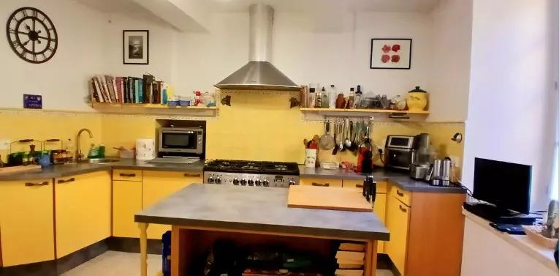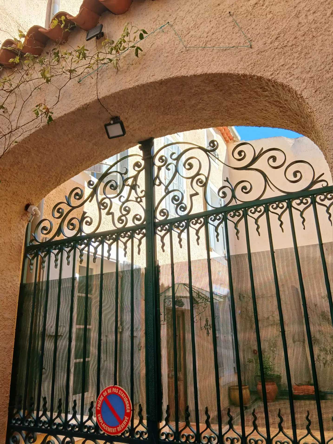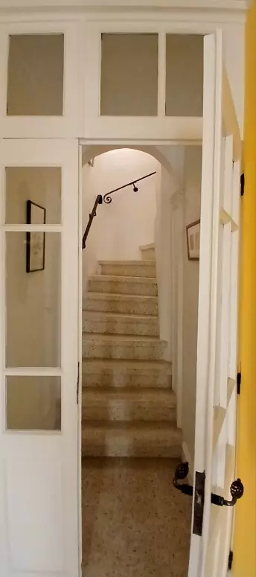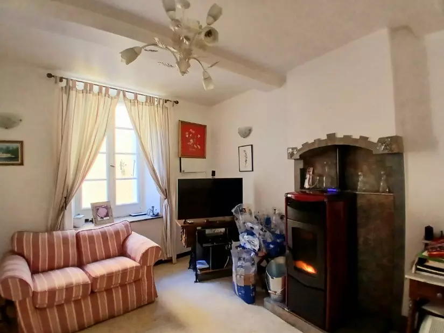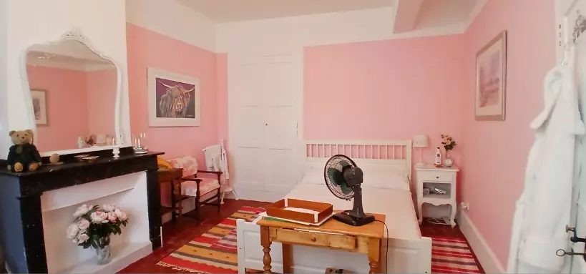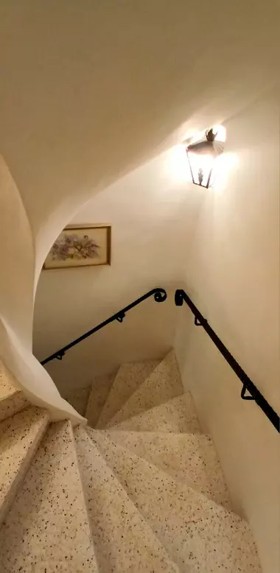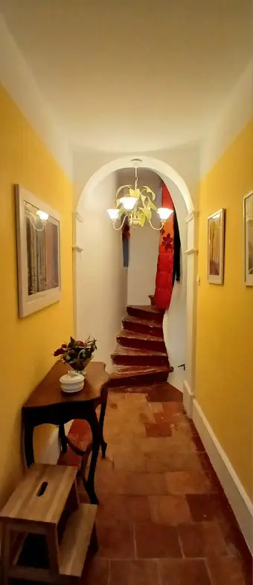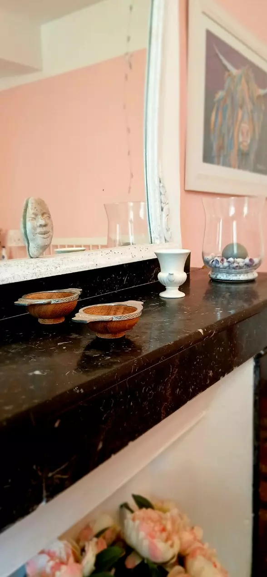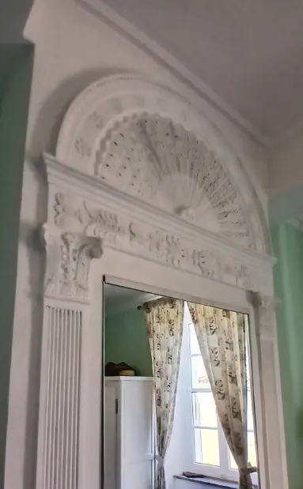Discover a Unique Property in the Minervois Region
Located in a village that provides essential amenities, this property sits just five minutes from Jouarres Lake. Enjoy nearby options like a bar, grocery store, hairdresser, and restaurants. The village also hosts a weekly market, adding to the convenience of daily living. If you need to venture out, Peyriac-Minervois is a short 10-minute drive away, and Carcassonne, along with its airport, is about 35 minutes from your doorstep.
Main House Features
This character property offers a main house totalling 95 m² with two bedrooms. The layout includes a lounge, a separate kitchen, a utility room, and a bathroom. Additionally, there is a convertible attic space measuring 52 m². This attic area has water supply and electricity, which could be transformed into a large master suite, providing even more living space.
Show Full Property Description
On the ground floor, you will find a hallway leading to various rooms. The kitchen, measuring 13.31 m², comes equipped with a central island, base units, a sink, and a hood. The utility room is 7.87 m² and includes a double sink and cabinets. There is also a lounge of 16 m² featuring a pellet stove that supplies heating throughout the house, along with a convenient WC. The first floor houses the bathroom, which is spacious at 10 m² and includes both a bathtub and an Italian shower, along with a heated towel rail.
Bedrooms and Attic
The two bedrooms on the first floor are 15.37 m² and 18.14 m², both featuring original marble fireplaces. The flooring varies, with cement tiles in one room and traditional tiles in the other. The attic on the second floor holds significant potential for conversion, boasting beautiful beams and windows for natural light.
Former Barn and Courtyards
The property includes a former barn measuring 200 m², offering additional opportunities for conversion or storage. The ground level of the barn is 100 m², currently serving as a garage and workshop, complete with a laundry area featuring a double sink. There are two courtyards associated with the property; one is approximately 50 m² located in front of the house, while a second courtyard at the back of the barn also spans about 50 m² and features a covered area with a jacuzzi.
Renovation and Energy Efficiency
This property underwent comprehensive renovations in 2002, updating essential systems such as electricity, plumbing, and roofing. The windows are partly over-glazed, and wooden shutters add to the structure’s character. Heating is provided via a pellet system, and the energy consumption is estimated to fall between 2045 Euros and 2767 Euros annually based on average prices from the years 2021 to 2023. The annual property tax is approximately 900 Euros.
Investment Potential
The asking price for this property is set at 189,000 Euros, which includes agent fees paid by the vendor. Note that notaire’s fees are additional and calculated at the official rate. For further information regarding potential risks associated with the property, please visit the Geo-risks website.
Property Specifications
- Property ID: 67393
- Property Size: 95 m²
- Lot Size: 310 m²
- Bedrooms: 2
- Bathrooms: 1
- Reference: AL199800E
- Other Features: Courtyard, Immediate Habitation, Outside Space, Private Parking/Garage, Rental Potential, Land/Garden

