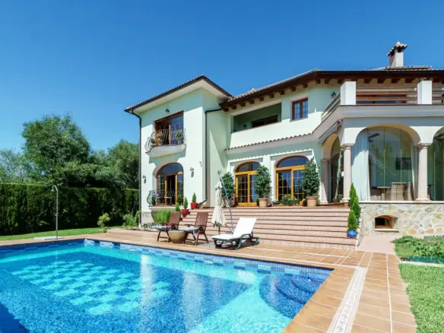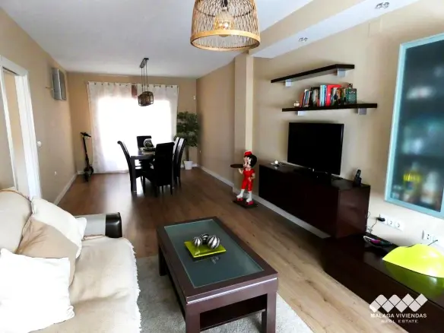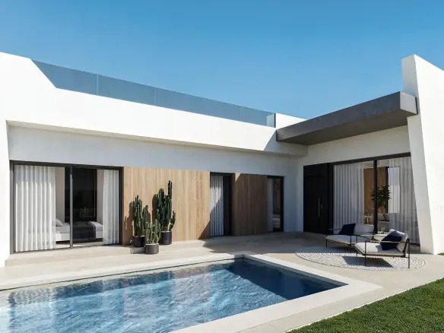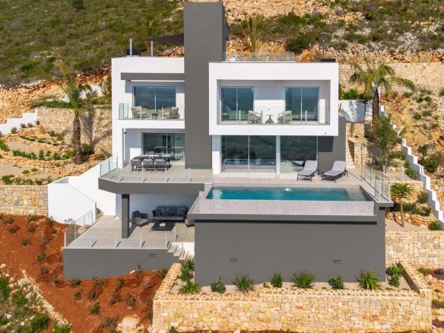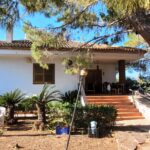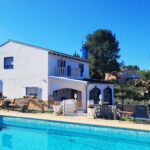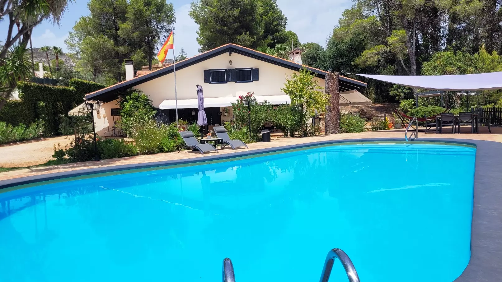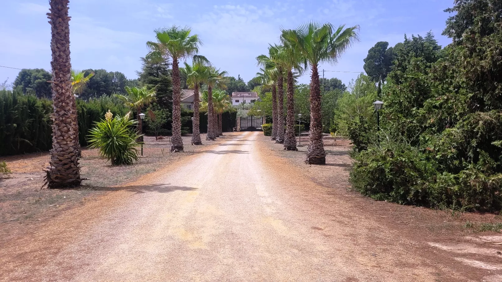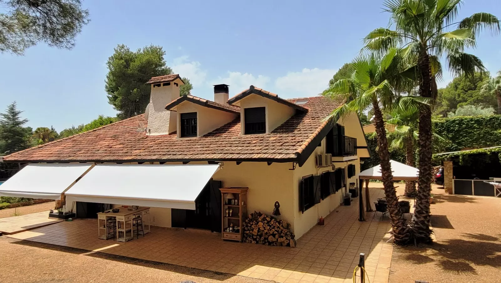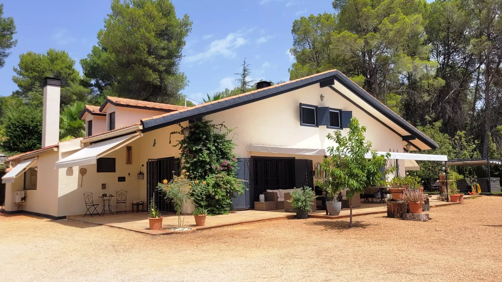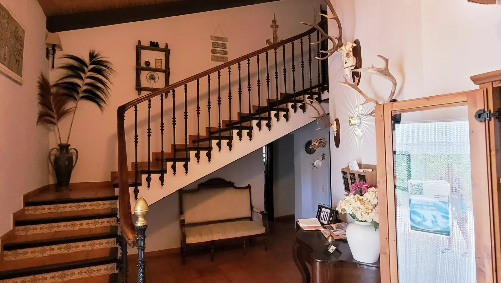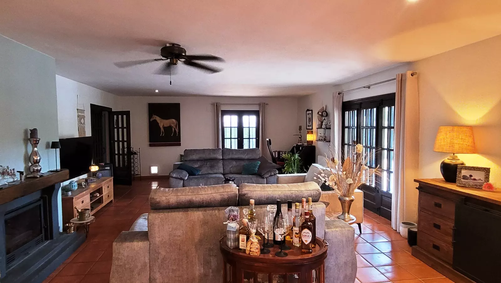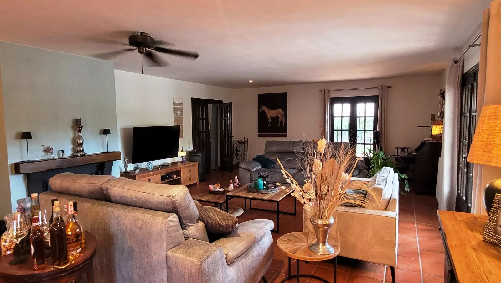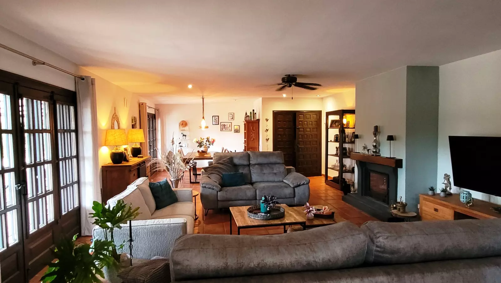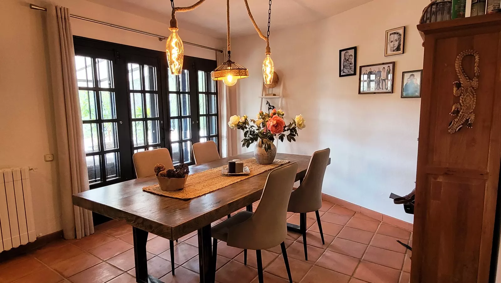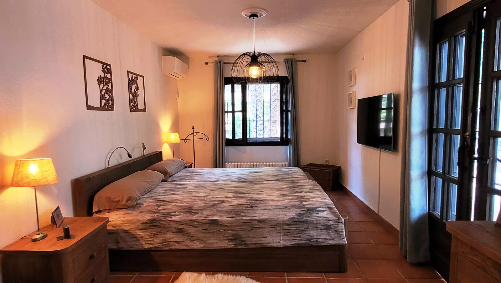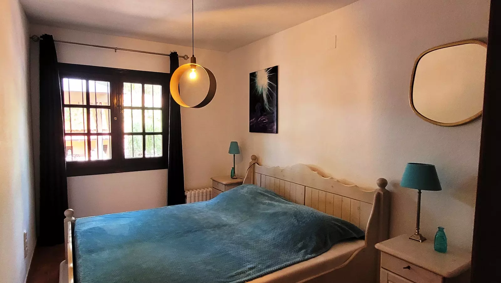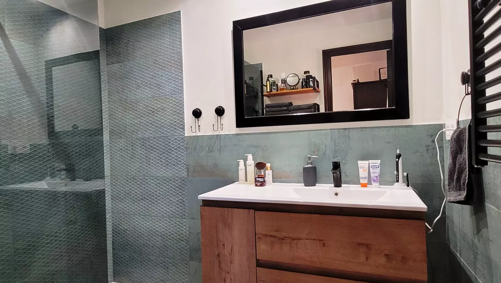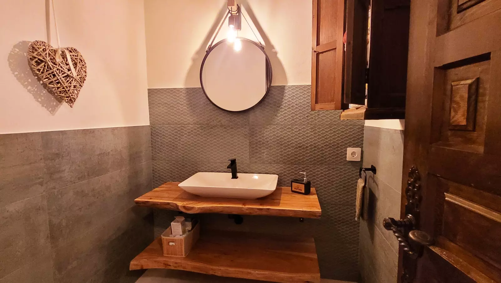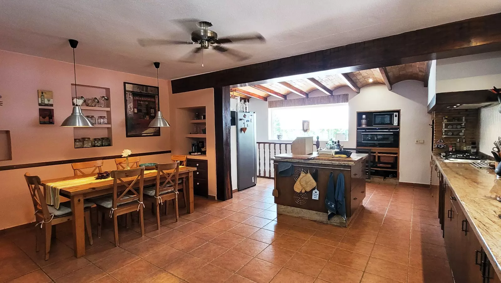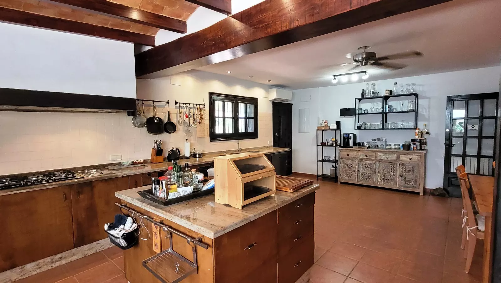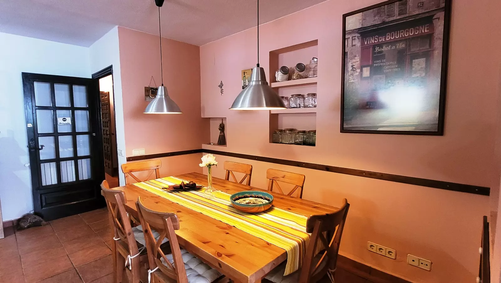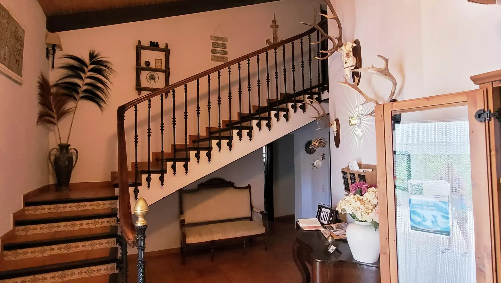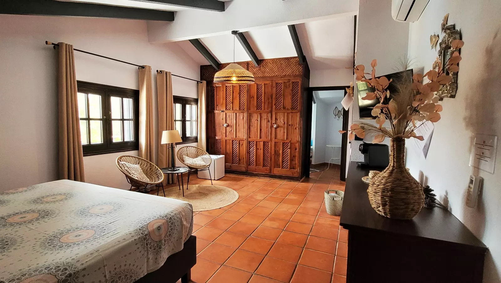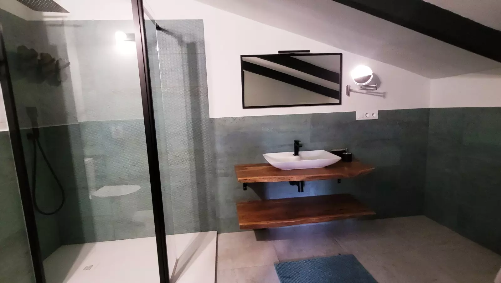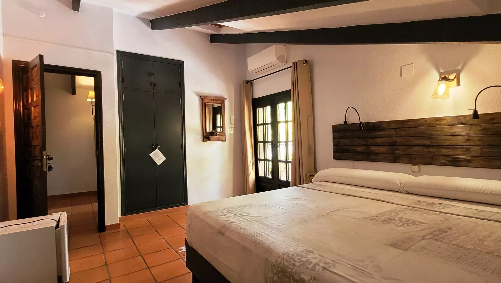This property represents a unique opportunity for those looking for a villa with a tourist license in Ontiyent. Situated just a short distance from the city center, this villa is designed for accessibility and private enjoyment.
Upon entering the property, visitors are greeted by a long private drive that leads to a shaded parking area suitable for campers or caravans, complete with water connections. The villa features an inviting entrance hall, setting the stage for what lies ahead.
The ground floor serves as the owner’s private area and has a thoughtful layout. To the right, you will find a dining and living room equipped with a wood burner, ceiling fans, and air conditioning. Windows on three sides and French doors lead to the front terrace, providing natural light.
This area includes one double bedroom with access to the terrace. On the left side, the kitchen is notably large and includes air conditioning. It comes fully equipped with modern appliances such as an island, gas cooker, built-in deep fat fryer, paellero, and oven. A separate laundry room and pantry are also accessible from this area.
There is further storage available in the original stone-walled basement. Additional amenities on this floor include a guest toilet, one double bedroom with an en-suite shower room, and another double bedroom.
First Floor Accommodations
The first floor can serve as guest accommodations, accessible via an impressive staircase. On the left, there are two good-sized double bedrooms, each with its own balcony, seating area, and TV. A separate bathroom with a large walk-in shower and sink, along with a separate toilet, is located in the hallway.
On the right side, a sizable family room consists of a double bed and a separate bedroom with two single beds, both linked by an en-suite bathroom featuring a shower. This level can comfortably accommodate eight or more guests.
Outdoor Spaces and Garden
Stepping outside reveals a low-maintenance garden equipped with an irrigation subsystem and outdoor lighting. A carport for two vehicles and a tiled terrace with a pergola lie behind the house, accessible from the kitchen. Additionally, another terrace and jacuzzi with a pergola are located on the east side.
The front of the house boasts a large terrace that faces south, overlooking the pool and offering delightful views. The pool spans 11×12 meters and features a filtration system, alongside a substantial covered terrace that provides impressive mountain views. This area is adaptable for various uses throughout the year.
Guest Accommodations and Storage
Underneath the pool area, there is an independent guest accommodation that includes a double bedroom, a seating area, and an en-suite shower room. For additional storage needs, a large garage houses the plumbing and pump system for the pool, along with another bathroom.
Current Use and Features
This property has been successfully operated as a rental business, with numerous bookings already confirmed for the upcoming year. The owners have preserved many original features such as Valencian tiles, terracotta floors, exposed beams, and stone walls. Necessary utilities including water and electricity are connected, supported by an electric hot water boiler and gas boiler. All documentation is current, making this property ready for continued operation.
Contact Information
For more information regarding this villa and its features, please reach out for further details.

