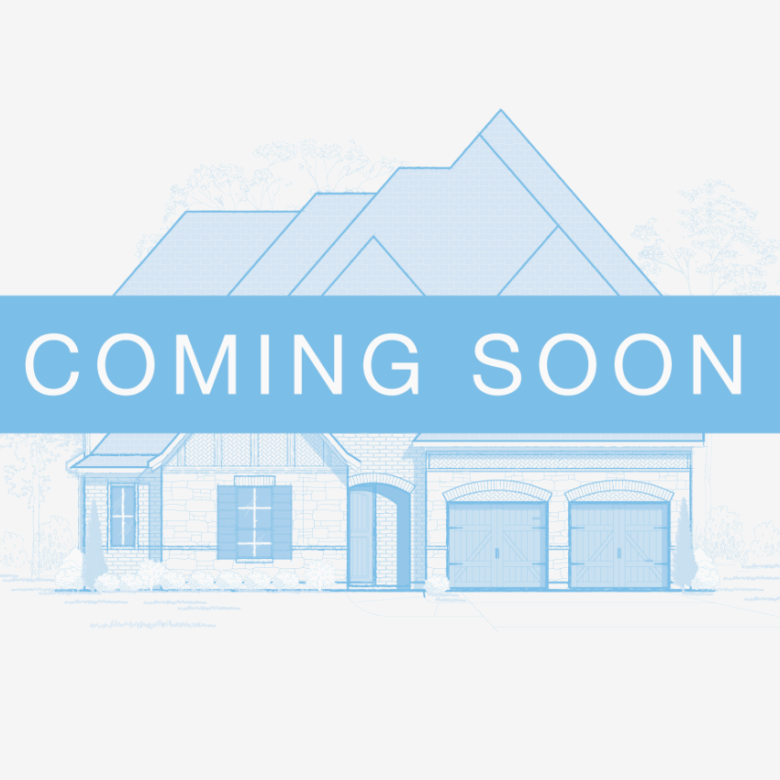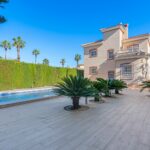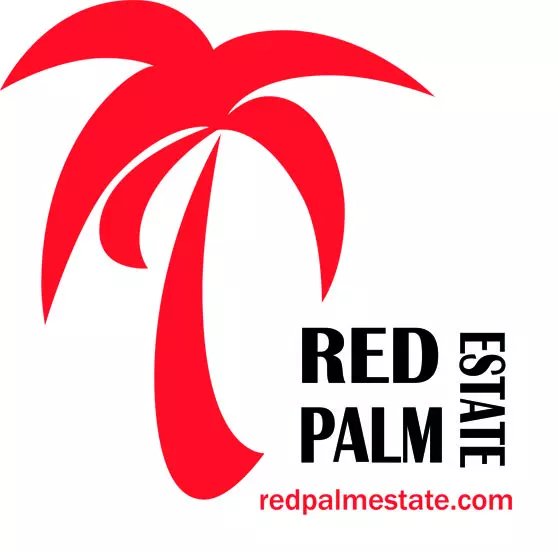Welcome to this recently built home, completed in November 2022. This single-story property features a built-in surface area of 320 square meters with 5-meter-high ceilings. Situated on a spacious 17,000-square-meter plot, the property is fully fenced and offers a prime location just off the highway between Elche and Santa Pola, only 4 kilometers from Santa Pola beach and 6 kilometers from Elche.
The home includes a 45-square-meter living-dining room equipped with a built-in fireplace, providing a functional space for gatherings. This area is connected to a large 40-square-meter designer kitchen, which also has a dedicated ironing space and various appliances. The kitchen features a 4-meter central island with a breakfast bar, an 80-bottle wine cellar, hidden refrigerators with freezers, and Bora induction cooktops accompanied by a Teppanyaki grill and countertop extractor. Abundant storage options are available, with all cabinets and drawers illuminated by LED interior lighting.
Bedrooms and Bathrooms
This residence boasts five bedrooms, including a children’s living room, an office, and a gym. The bedrooms comprise a 20-square-meter room, an 18-square-meter room, and a 67-square-meter master bedroom. The master suite offers a 20-square-meter walk-in closet, complete with LED lighting and a central island, and has direct access to the garden and pool. Each bedroom is fitted with Smart TVs for convenience. The property has three full bathrooms equipped with showers, one guest bathroom in the living area, and two bathrooms featuring whirlpool tubs. Noteworthy amenities in the bathrooms include electronic showers with displays for regulating water temperature and pressure, rainfall showerheads, and underwater music systems with radio and Bluetooth capabilities. All three bathrooms also benefit from underfloor heating in the showers, while the master bathroom features a spacious double shower with a seat.
Climate Control and Ventilation
The home is equipped with air conditioning that includes 10 independent Air Zone zones, allowing different temperatures in each room. It features three Mitsubishi units, each providing 30,000 frigories of cooling power. Centralized control is facilitated through 10 color screens located throughout the house, and mobile phone integration allows for remote adjustments. The house also features underfloor heating powered by a gas boiler, with control capabilities from your mobile phone.
Mechanical Ventilation and Garden Features
A Zhender controlled mechanical ventilation (CMV) system continually moves 300 cubic meters of air per hour, ensuring optimal ventilation. This system efficiently expels polluted air and introduces fresh, filtered air without the need to open windows. The exterior of the property includes a 6,000-square-meter garden featuring palm and olive trees, a 3,200-square-meter natural grass area maintained by an automatic robotic lawnmower, an 8×3 meter pool with a natural waterfall, and a 20-square-meter pergola.
Energy Efficiency and Security Features
The house faces southeast and is fitted with 23 double-glazed security windows, which include four panes (4+4 and 6+6) and an argon gas chamber. Enhanced acoustic and thermal insulation results from a ventilated roof and a ceiling comprised of polyurethane foam and rock wool. Additionally, the structure features double walls made from thermoclay and brick, with 600 mm of rock wool sandwiched between them. Earning an A+++ energy rating, this home promises energy efficiency during both winter and summer. Motorized blinds manufactured by Cherubini can be conveniently controlled via a mobile phone. Security measures include an alarm system with numerous perimeter sensors and 10 external surveillance cameras, all of which can be managed via a mobile device.
Contact Information
For more information, or to arrange a viewing, contact us today!




































