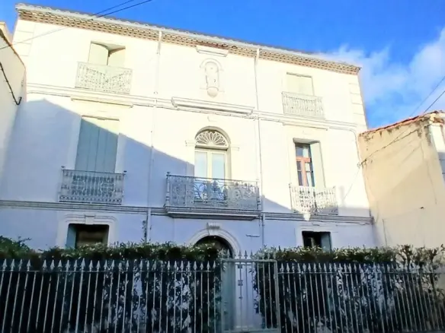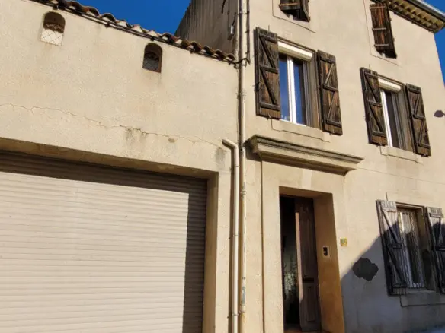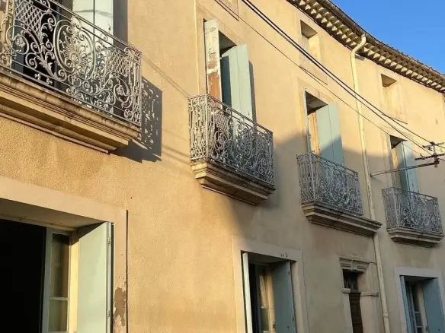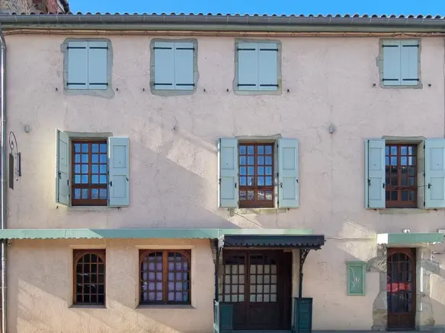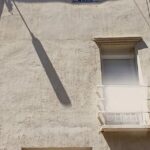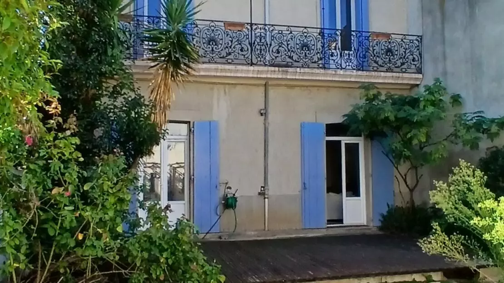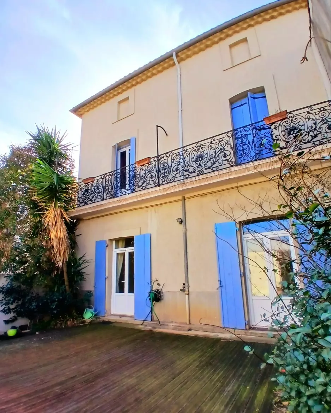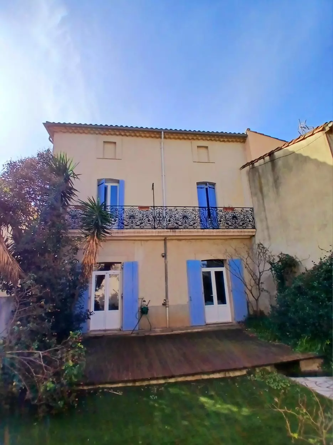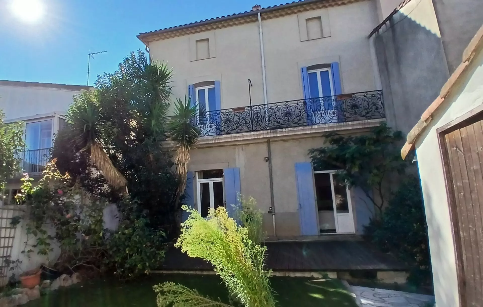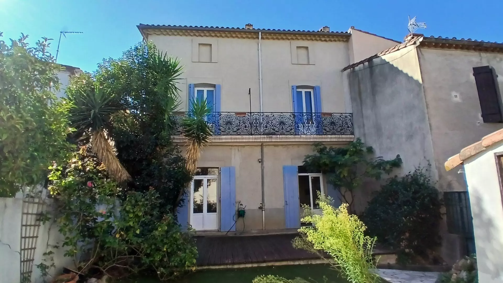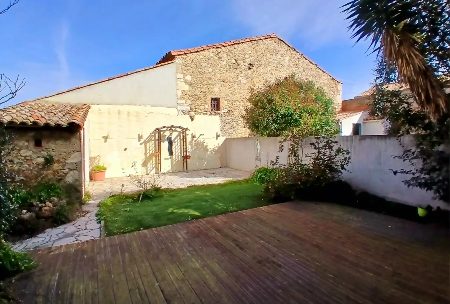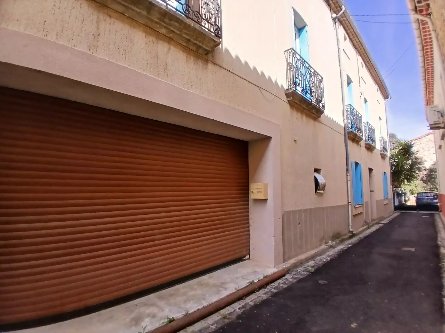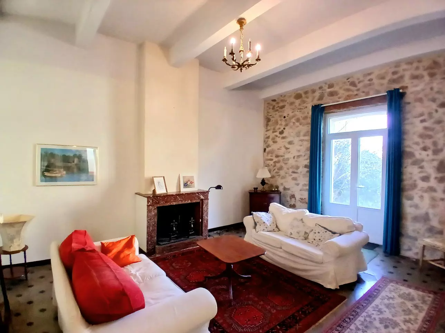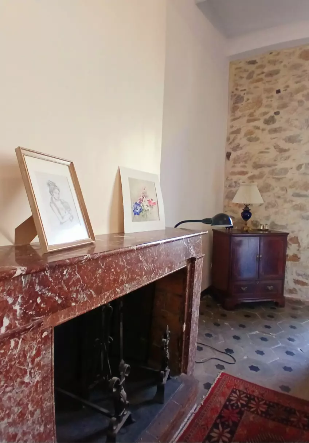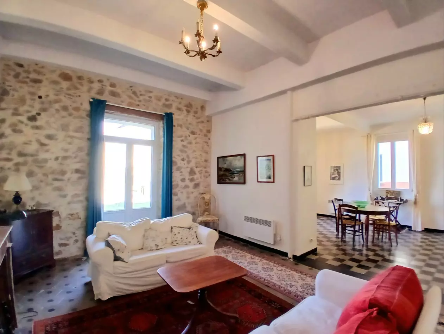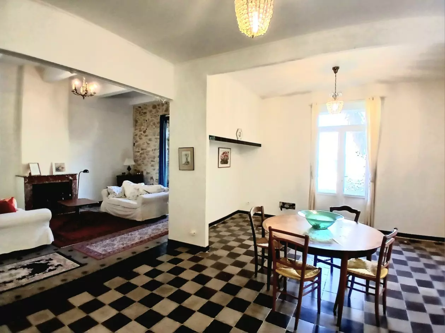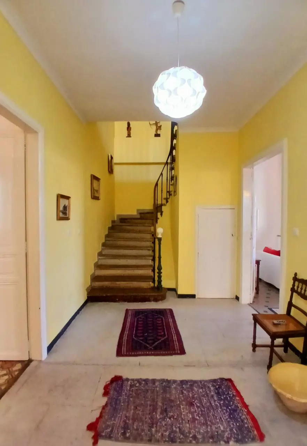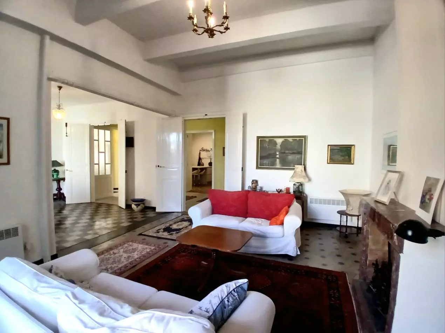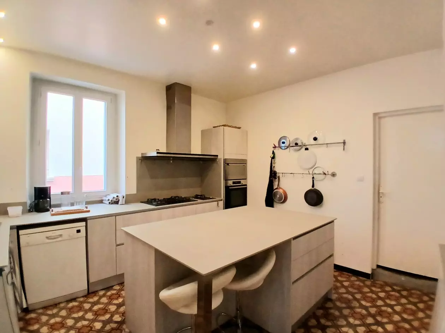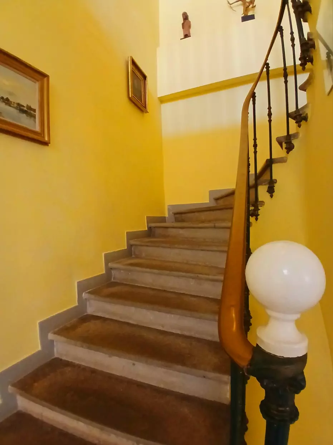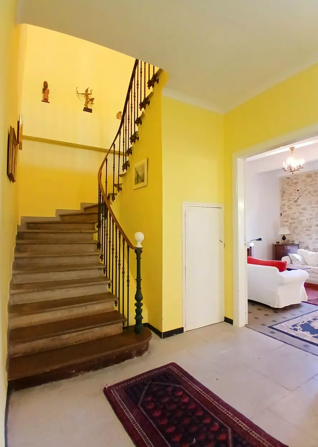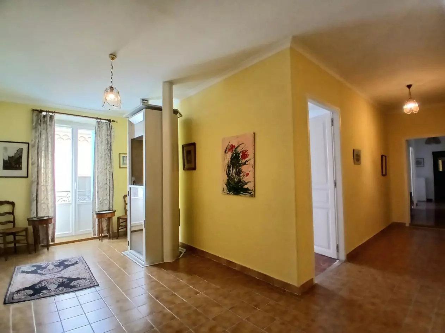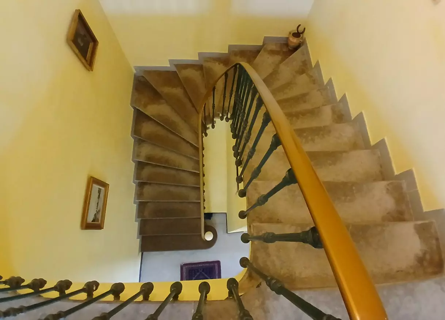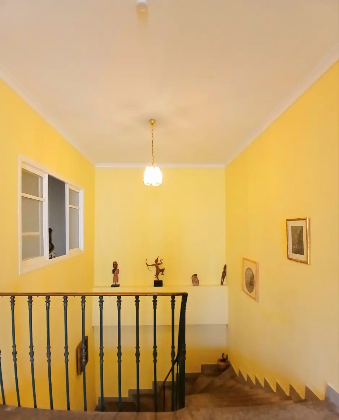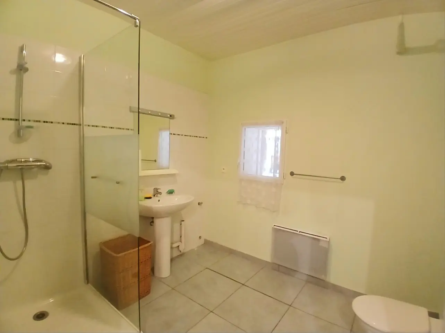If you’re looking for a property in a village where the river softly flows and amenities are just a stone’s throw away, this spot might catch your attention. Located in the Orb Valley, this village is conveniently close to essential services, including cafés, restaurants, bakeries, and pharmacies. Plus, you are merely 7 minutes from Murviel les Beziers, 25 minutes from Beziers, and 35 minutes from the beaches.
This village house offers a generous living area of 240 m2 and includes 5 to 6 bedrooms, making it suitable for families or for those seeking extra space. With 3 bathrooms, a large living room, and a separate fully equipped kitchen, this residence lays the groundwork for a comfortable lifestyle. An attic and a sizable garage of 80 m2 are also part of this property, along with an enclosed garden that requires minimal upkeep.
Ground Floor Features
Upon entering, you will find a large entrance hall of 20.67 m2 that connects to a pleasant living area comprising a lounge and dining room, approximately 48 m2 in size. This space features original characteristics such as exposed stone walls, a marble fireplace, and a tiled floor. Two French windows open into the rear garden, blending indoor and outdoor living. The adjoining kitchen, measuring 16.72 m2, is fully equipped with modern amenities including a large central island, double sink, dishwasher, gas hob, electric oven, extractor fan, and microwave.
Additional rooms on this level comprise a 3.18 m2 hallway and a shower room of 6.67 m2, which includes a shower, washbasin, and WC. The garage, which roughly spans 80 m2, has an electric gate and additional features like a sink and hot water tank, contributing to practical living conditions.
First Floor Layout
Accessing the first floor is a highlight, courtesy of a magnificent stone staircase leading to a spacious hall of 21 m2. The master suite, at 25 m2, includes an en suite shower room and a balcony that offers scenic views of the surrounding hills. This floor accommodates a bedroom of 23.70 m2 with a balcony, another bedroom at 17.13 m2, and an office or potential bedroom of 13.74 m2. There is also a corridor measuring 8.07 m2, and two additional bedrooms sized at 15.03 m2 and 14.28 m2, respectively, with the latter containing a cupboard. The shared bathroom, 4.50 m2 in size, is equipped with a bath, washbasin, and bidet and would benefit from modernization.
Outdoor Space
The exterior boasts a garden of approximately 100 m2, accessible through a wicket gate. This garden features a wooden terrace and a stone garden shed, offering private outdoor space that is easy to maintain.
Additional Property Information
Original features like the marble fireplace, tiled floor, and beautiful stone staircase enhance this home, while practical attributes include a lift, electric heating, PVC double glazing, and wooden shutters. This property is connected to mains drainage, with an annual property tax set at €2,774. The asking price is €313,200, which covers agents’ fees paid by the vendors; however, notaire’s fees are applicable at the official rate.
Property Details at a Glance
- Property ID: 72428
- Property Size: 240 m2
- Lot Size: 345 m2
- Bedrooms: 6
- Bathrooms: 3
- Reference: C340000E
Property Features
- Immediately Habitable
- Outside Space
- Private Parking/Garage
- Rental Potential
- Terrace
- With Land/Garden

