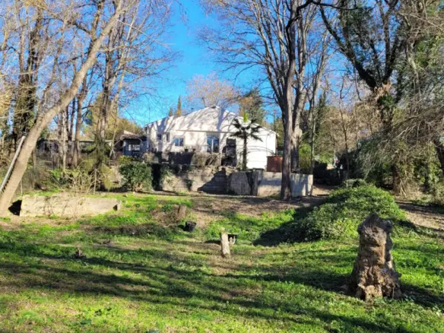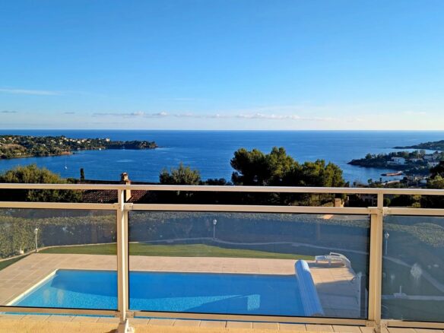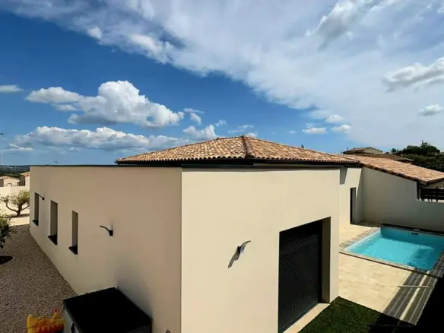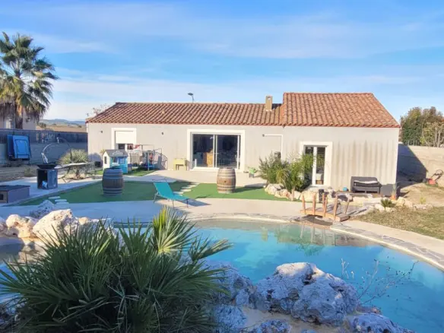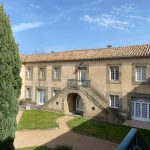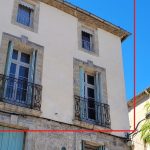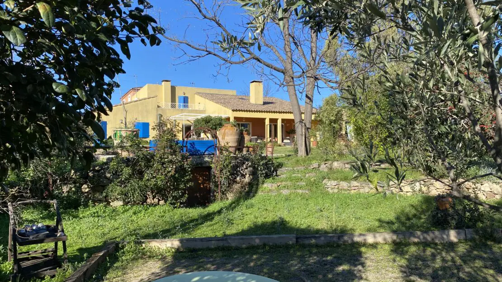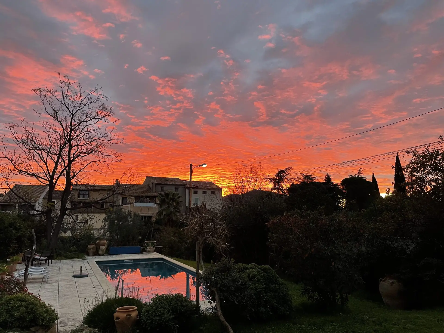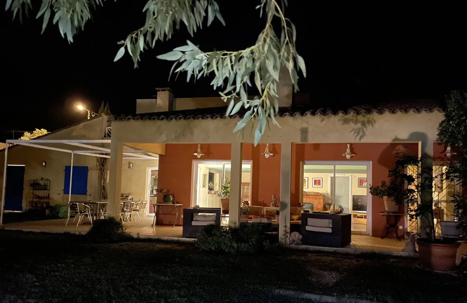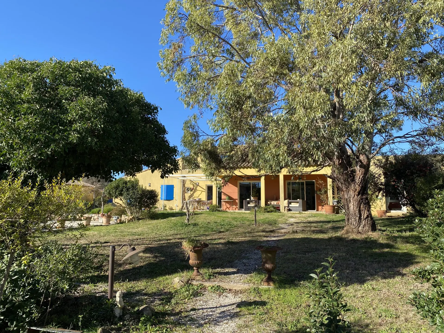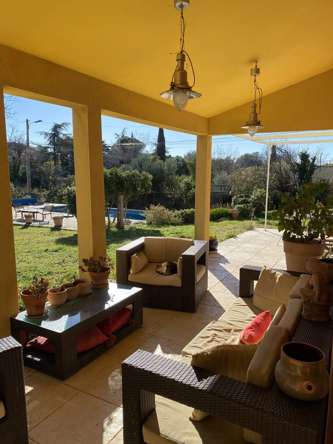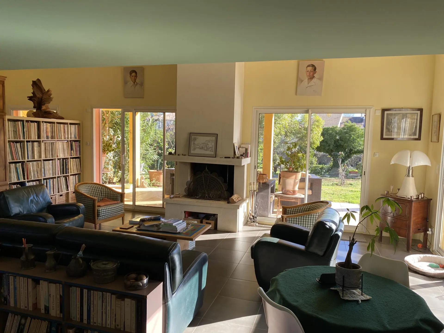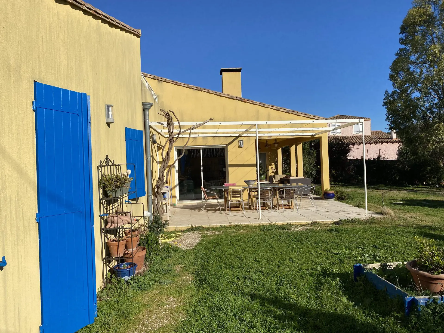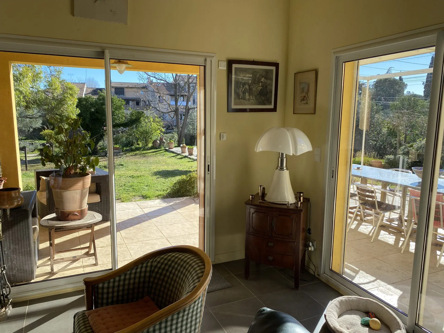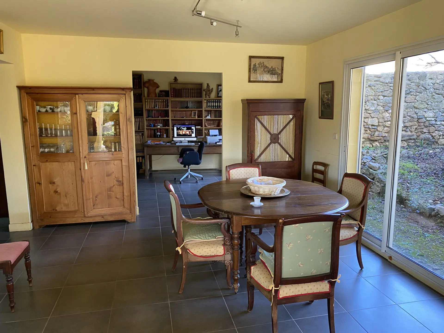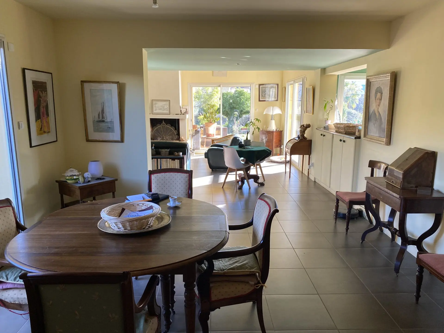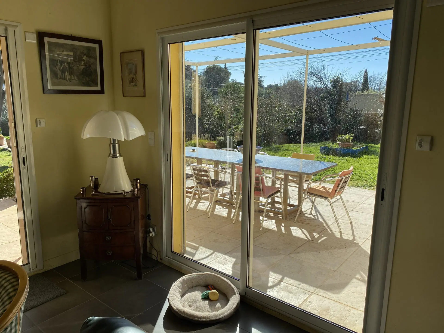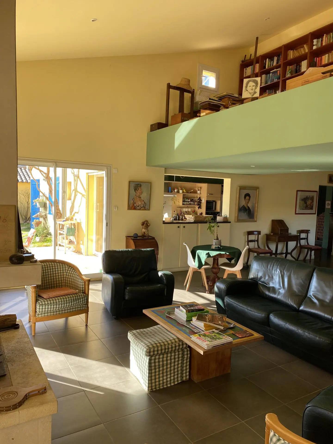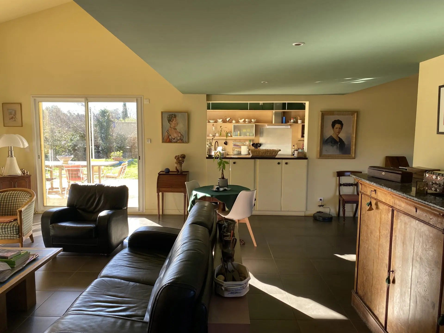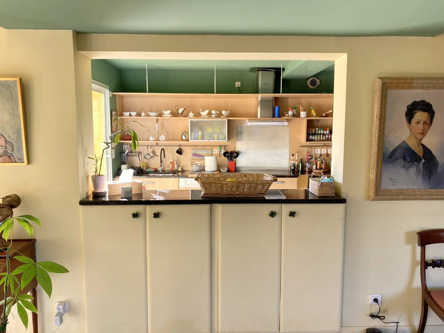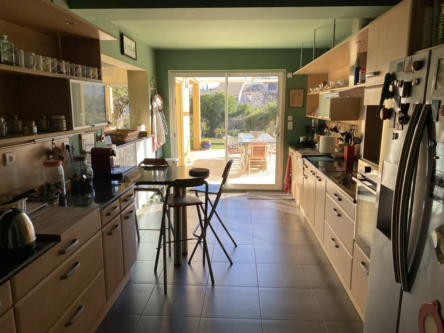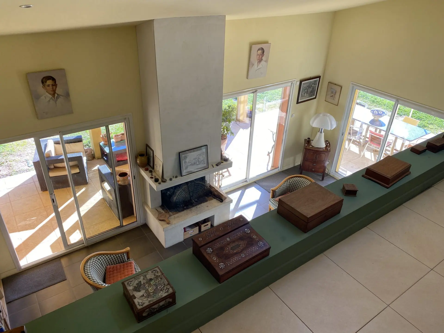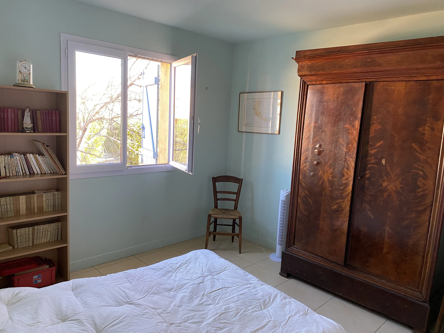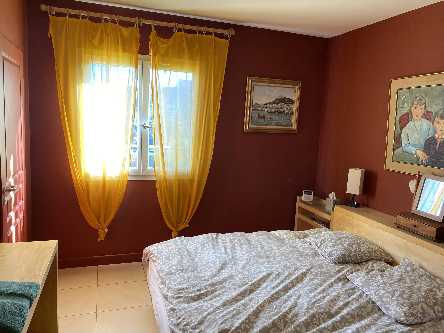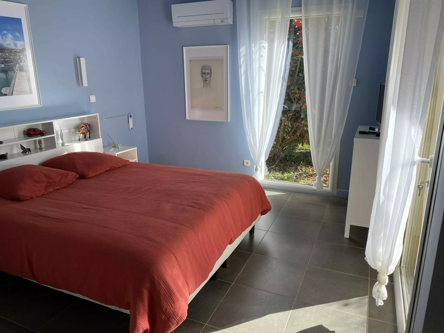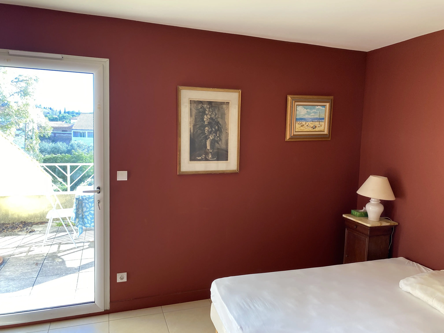Nestled in a sought-after village, this property offers a thriving community environment complete with a school, various social activities, and all essential amenities. Residents can enjoy the convenience of high-quality bakers, a butcher, a general store, great restaurants, a pharmacy, and a medical center. If you’re interested in larger cities, you’ll be just 20 minutes from Béziers and Pézenas, and only 30 minutes from the beach. The area is also close to the scenic Orb Valley and the natural park of Languedoc, perfect for outdoor enthusiasts.
This stunning architect-designed house boasts 240 square meters of well-appointed living space. It includes five bedrooms and three bathrooms situated on an expansive plot of 1,530 square meters. A notable feature is the double garage and a sizable swimming pool, ensuring ample outdoor space for relaxation and recreation.
Garden Features
The garden is a highlight, featuring mature olive, lemon, and orange trees along with other fruit varieties. The area is irrigated from a well, making it efficient for maintenance. Completely enclosed by beautiful stone walls, the garden provides a quiet and private sanctuary while being just a one-minute walk to the village center.
Ground Floor Layout
On the ground floor, enter through a 50-square-meter covered terrace leading into an entrance hall. The vast living room spans 52.90 square meters and includes a fireplace, alongside a dining area measuring 16 square meters. An office space of 13.60 square meters is also part of this open-plan design, which is flooded with natural light. The semi-open kitchen of 16.5 square meters is accompanied by a pantry (9 square meters) and a utility room (16.75 square meters).
Additional spaces include a bedroom (13.65 square meters) with terrace access, a 6.20 square meter dressing room, a shower room (9 square meters), a hallway (2.95 square meters), a separate toilet (1.90 square meters), and another bedroom (12.40 square meters) paired with a 3.30 square meter shower room. There is also independent access to a spacious mezzanine that overlooks the lounge.
First Floor Accommodations
The first floor features a 6-square-meter hallway leading to three additional bedrooms measuring 13.6, 16.5, and 14.80 square meters. These bedrooms benefit from their own private terrace (12 square meters) that offers beautiful views. A bathroom (6.8 square meters) and a separate toilet complete this level.
Exterior Amenities
The exterior of the property maintains a Mediterranean atmosphere with a lush garden that houses various fruit trees. An expansive tiled pool (10×3.5 meters) and vegetable patch are added perks, as is a boules ground. Water for irrigation is sourced from the well, enhancing the garden’s sustainability. Additionally, there is private off-road enclosed parking (72.85 square meters) and a double garage (38.5 square meters) located alongside the house.
Utilities and Costs
This property is equipped with underfloor heating powered by a heat pump. The annual property tax is approximately €2,732, with estimated energy consumption costs ranging between €1,180 and €1,660 per year, based on average energy prices indexed as of January 1, 2021. These figures help provide a clear understanding of ongoing costs associated with ownership.
Pricing Information
The listed price for this property is €569,000, and it is expected to attract substantial interest in the market. The mentioned price includes agent fees, while notaire’s fees will be payable on top at the official rate. More information regarding risk exposure is available on the Geo-risks website.
Property Specifications
- Property ID: 64301
- Property Size: 240 m2
- Lot Size: 1,530 m2
- Bedrooms: 5
- Bathrooms: 3
- Reference: LAS569000E
Additional Features
- Immediately habitable
- Outdoor space available
- Private parking/garage
- Swimming pool included
- Terrace accessible
- Land/garden included

