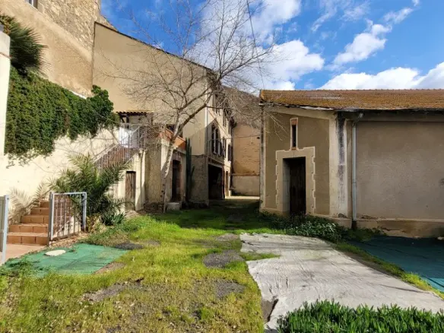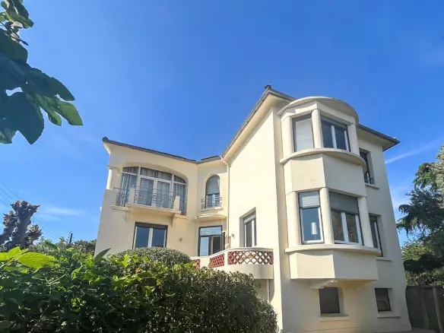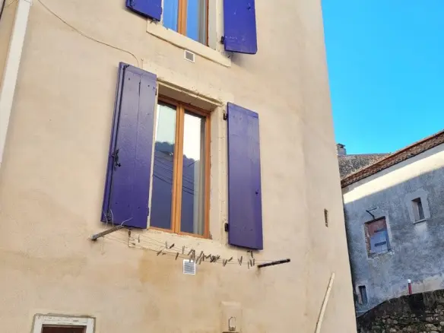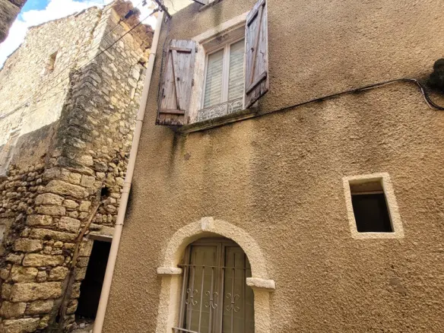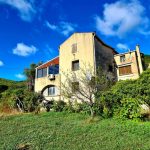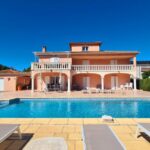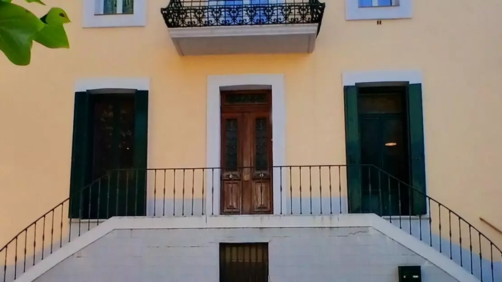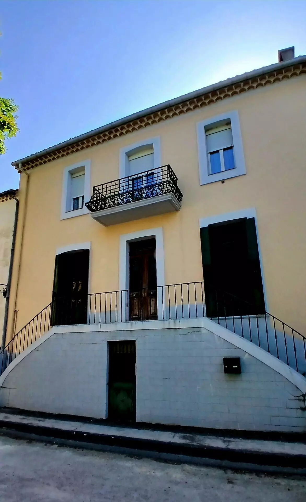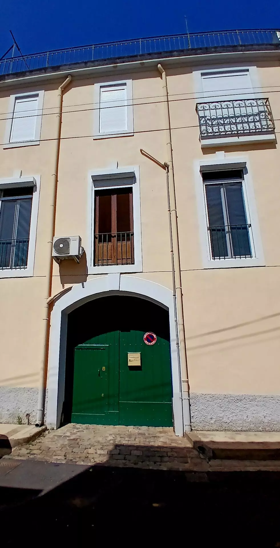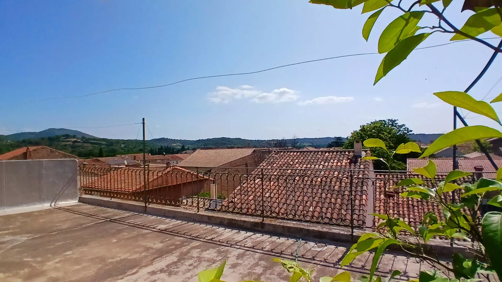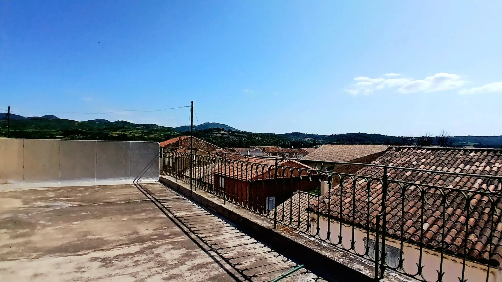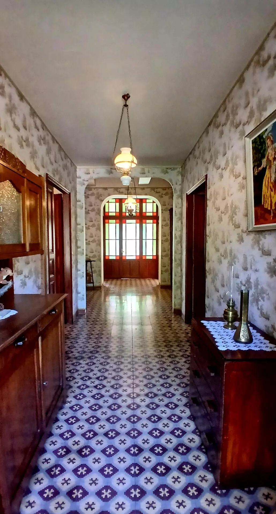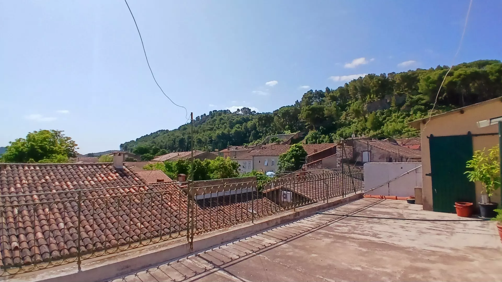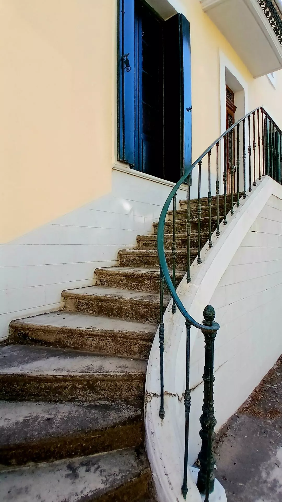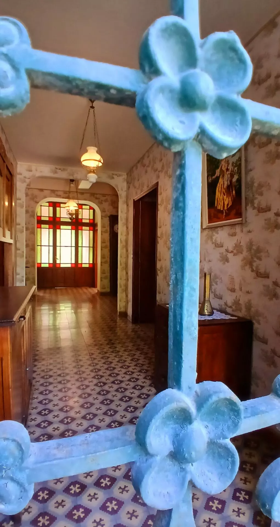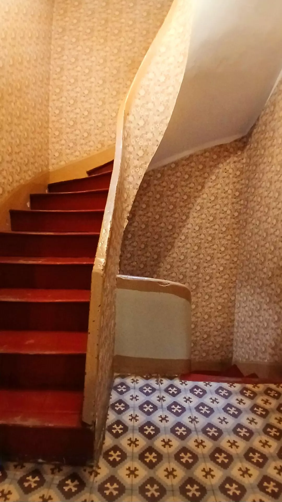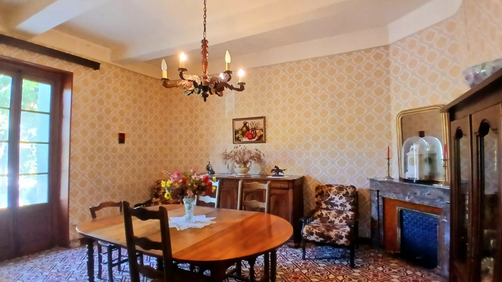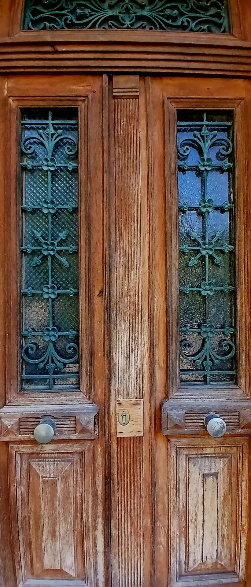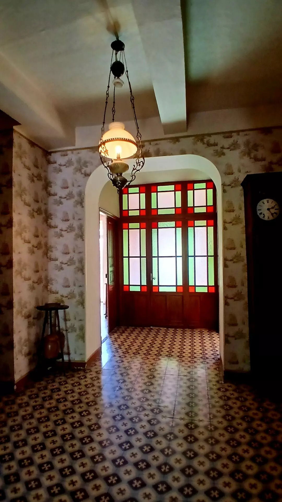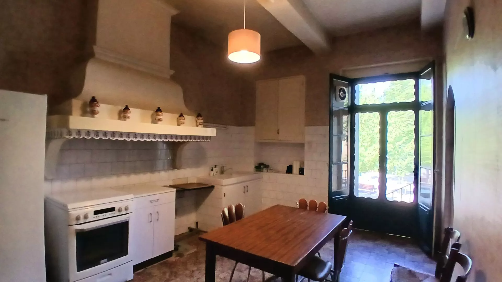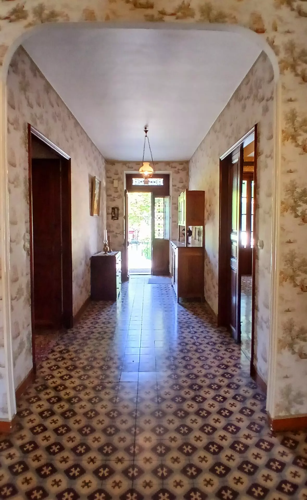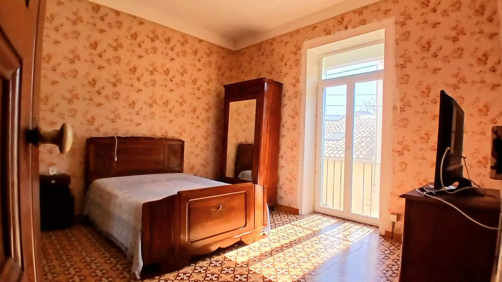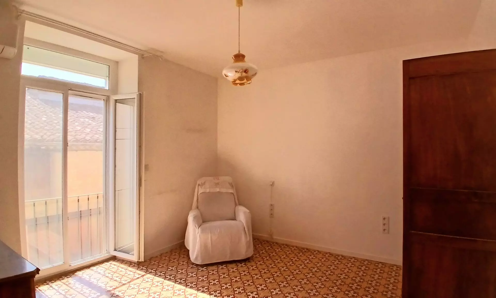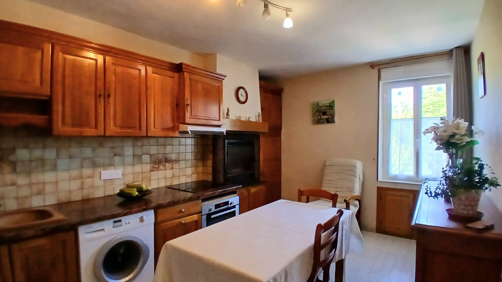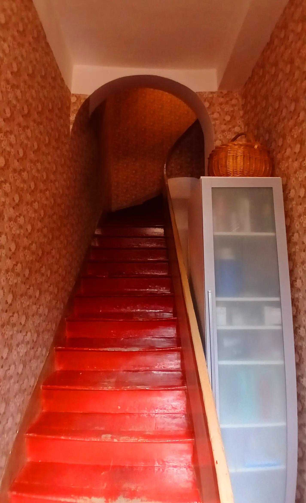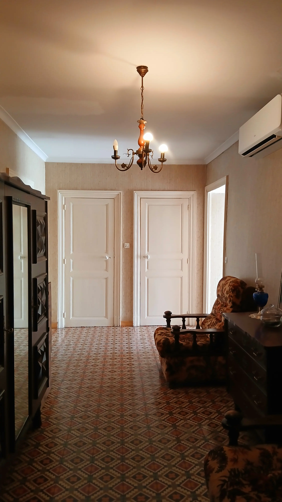Discover a village in the Orb Valley, known for its river and various amenities such as cafes, restaurants, bakeries, and medical services. This location is conveniently situated just 7 minutes from Murviel-les-Beziers, 25 minutes from Beziers, and 35 minutes from the nearest beaches.
This winegrower’s house offers a total living space of 222 m2 and consists of two separate apartments. The layout includes two lounges/dining rooms, two kitchens, five bedrooms, and two bathrooms. Additionally, the property features a laundry area, a large garage measuring 115 m2, a 40 m2 attic, and a 47 m2 rooftop terrace with panoramic views of the surrounding landscape.
The ground level features a hall measuring 4.65 m2 and a sizable garage of 115 m2, providing ample storage or parking space.
First Floor Layout
On the first floor, you will find a hall of 4.43 m2 and a corridor measuring 25 m2, which includes an independent entrance. There is a former kitchen of 21 m2 complete with a sink, along with a lounge of 20.93 m2 that has a marble fireplace. The layout also includes a 5.28 m2 laundry room with a WC, a bedroom of 16.17 m2, and a bathroom of 5.34 m2 featuring a bathtub, bidet, and washbasin. Another bedroom of 13.98 m2 is equipped with reversible air conditioning for temperature control.
Second Floor Layout
The second floor consists of a corridor of 18.22 m2, also with reversible air conditioning. This level includes a kitchen measuring 15.26 m2, complete with granite countertops, a double sink, an electric oven, upper and lower cabinets, an electric hob, and an insert fireplace. The dining room measures 16.98 m2 and features a marble fireplace and two cupboards, along with access to a balcony. Additionally, the second floor has bedrooms measuring 14 m2, 15.87 m2, and 13.38 m2, the latter having a built-in wardrobe. There is also a bathroom of 6.54 m2, another WC measuring 1.67 m2, and a cupboard of 2 m2.
Third Floor and Outdoor Space
The third floor includes an attic of 40 m2 and a large east-facing terrace of 47 m2 that offers views of the hills. This terrace contains a summer kitchen equipped with a shower and sink.
Modernization Needs
The property requires significant modernization, particularly in the kitchen and bathrooms. It maintains several period features and is connected to mains drainage. The roof is in good condition, and the facades have been recently updated. The property includes stunning cement tiles, electric heating options, reversible air conditioning, and an insert fireplace. It also features double glazing, electric roller shutters, and mosquito screens.
Energy Consumption and Taxes
The estimated annual energy consumption for standard use is between 2637 Euros and 3567 Euros, based on average energy prices indexed from 2021 to 2023. The annual property tax is set at 2305 Euros.
Pricing Information
The property is listed at a price of 259,200 Euros, which includes agent fees paid by the vendors. Notaire fees will be applied at the official rate on top of the sale price. For more details regarding risks associated with this property, visit the Geo-risks website.
Property Specifications
- Property ID: 71762
- Property Size: 222 m2
- Bedrooms: 5
- Bathrooms: 2
- Reference: CR259200E
Additional Features
- Private parking/Garage
- Renovation required
- Rental potential
- Terrace available

