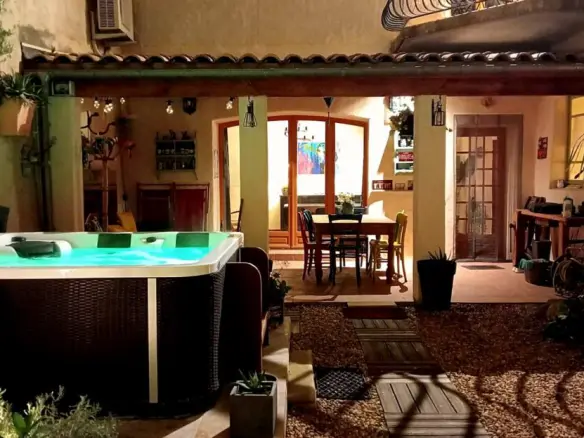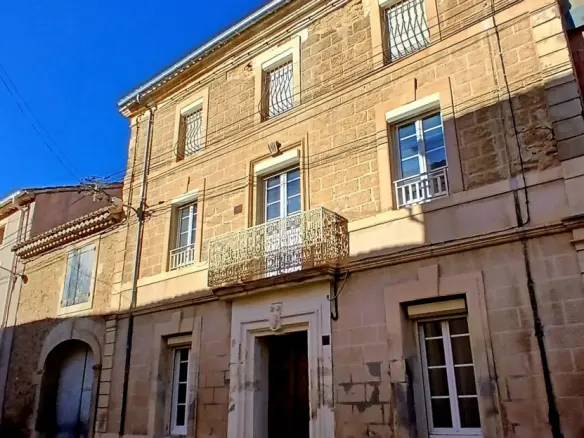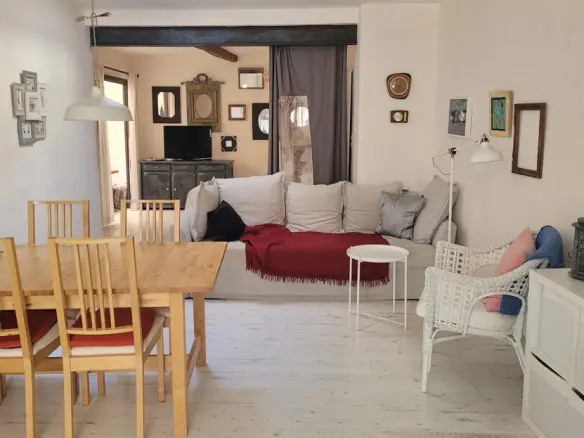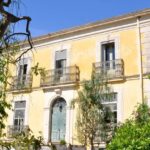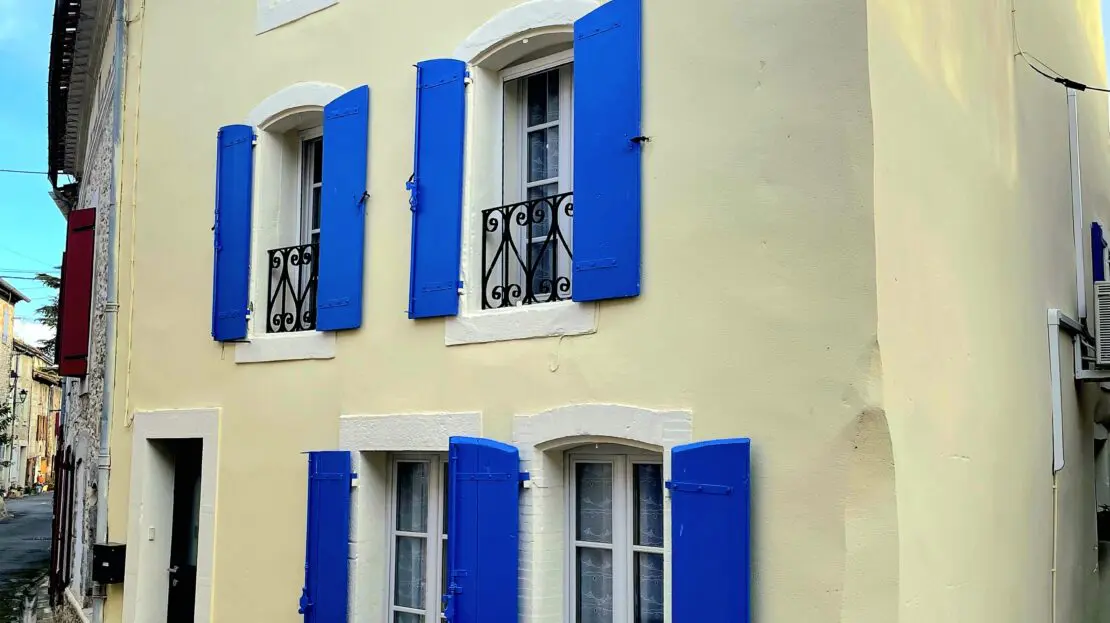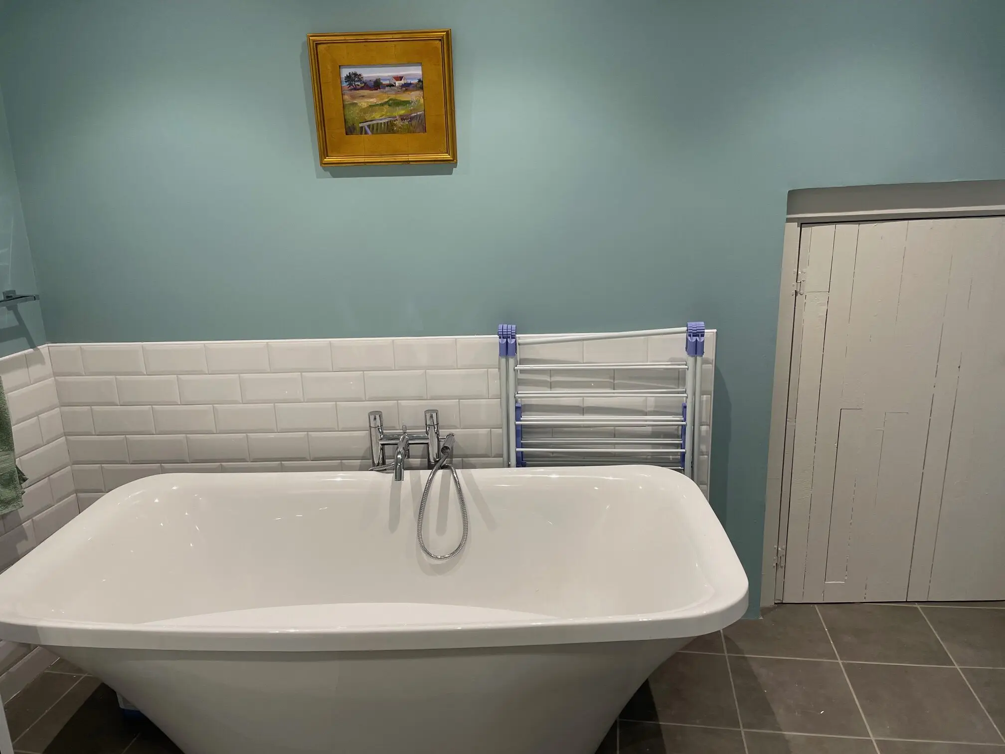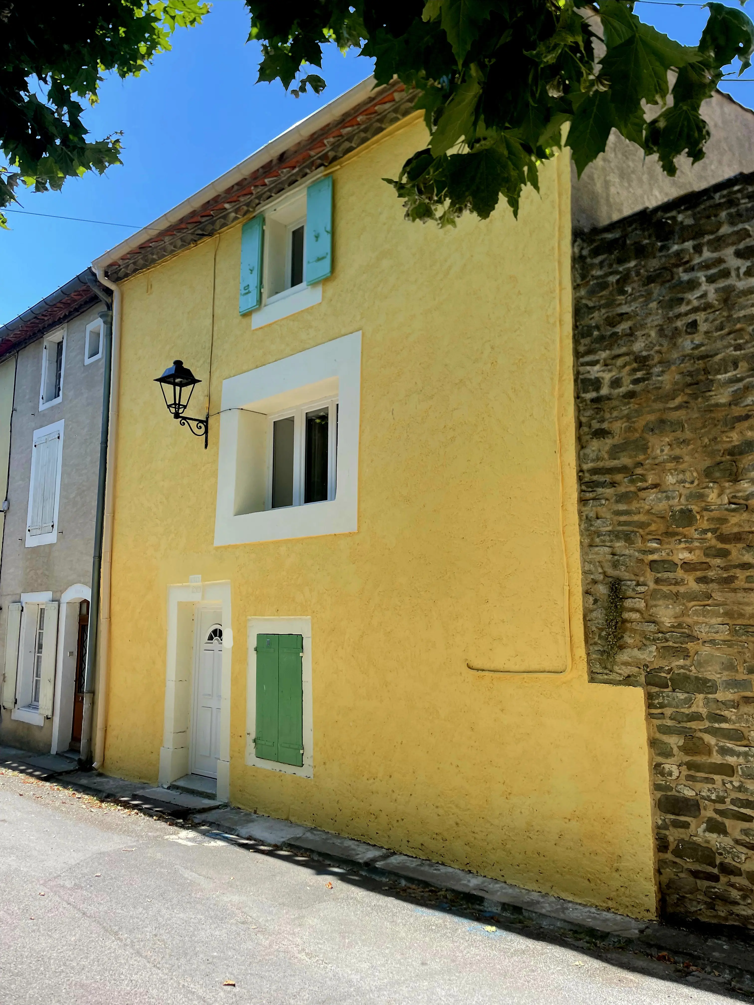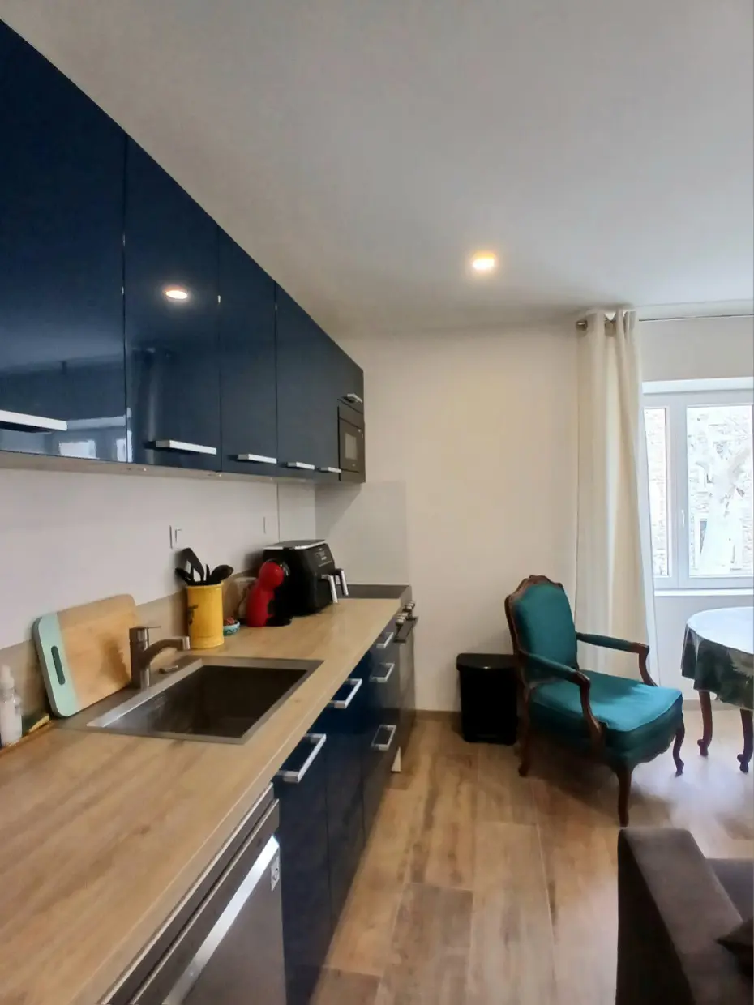If you are exploring real estate options in the Minervois region, this property might catch your interest. Located in a village complete with essential amenities like a grocery shop, restaurant, and hairdresser, this property is also just a short drive from Rieux-Minervois, Lac de Jouarres, and Carcassonne. Its setting makes it a convenient choice for both personal use and rental opportunities.
This property consists of two separate houses, conveniently positioned a few meters apart. The first house is a fully renovated village home with 40 m² of living space, while the second features a more substantial area of 160 m². Both houses come equipped with modern facilities and an array of features that enhance their potential for rentals.
House 1: Village House (40 m²)
The ground floor of this house begins with an entrance leading to a 20 m² garage. This space includes an electric gate and a fully concreted floor. Moving to the first floor, you’ll find an open-plan living room and kitchen, totaling around 20 m². This area boasts a fully-equipped kitchen with modern appliances such as a dishwasher, fridge, electric oven, and microwave.
On the second floor, there is a master suite that includes a bedroom and an en suite bathroom featuring a bath, WC, basin unit, and a heated towel rail. This house has undergone complete renovations and is sold furnished, with PVC double glazing, new electricity, plumbing, and a roof. Additional amenities include wood-effect tiled flooring and reversible air conditioning, keeping energy costs estimated between €506 and €684 per year.
House 2: Character House (160 m²)
This larger house begins on the ground floor with a 5.29 m² entrance hall that leads to multiple living spaces. These include a living room with a marble fireplace, an open-plan kitchen featuring a central island, and a dining room that opens into a private courtyard. The ground floor also includes a WC and utility space.
On the first floor, the layout provides several bedrooms, a bathroom, and a utility cupboard. The second floor houses a large master suite that features a wooden floor and exposed beams, along with an en suite shower room. There is also a smaller bedroom with its own bathroom, enhancing privacy for guests or extended family.
Exterior and Additional Features
Both houses benefit from a private courtyard of around 15 m², which is enclosed by a stone wall that was once part of the village’s ramparts. An electric shade system and a garden shed are additional highlights. Parking spaces are readily available nearby, adding to the convenience of this property.
Both homes are completely renovated, with modern installations like PVC double glazing and reversible air conditioning. The estimated annual energy consumption for the larger house is between €1,085 and €1,467, with an additional property tax of €451. The houses are suitable for immediate habitation or as rental properties due to the appealing setting and local amenities.
Pricing and Financials
The asking price for this unique property is set at €299,000. This price includes agent fees, which are covered by the vendors, while notaire’s fees are an additional cost that must be considered. For those interested in investment opportunities in the Minervois area, this property presents a solid option.
For more information on potential risks associated with real estate in this area, resources are available on the Geo-risks website.

