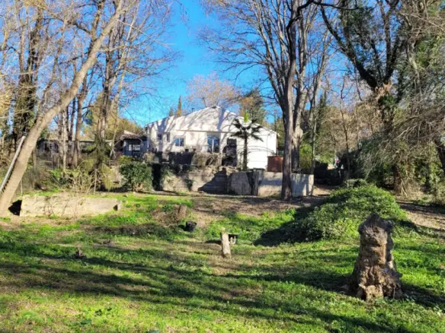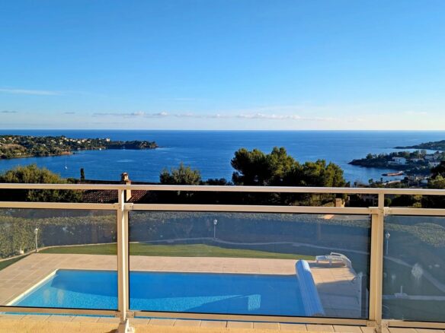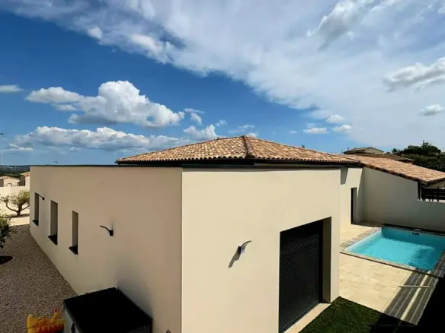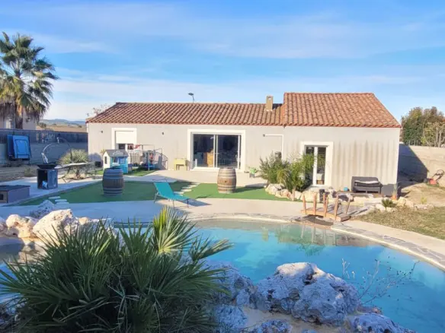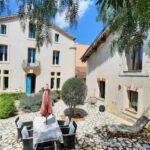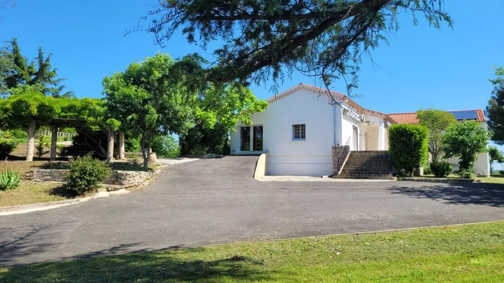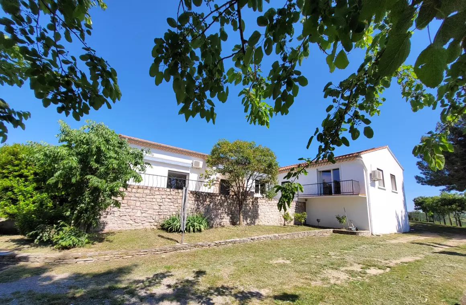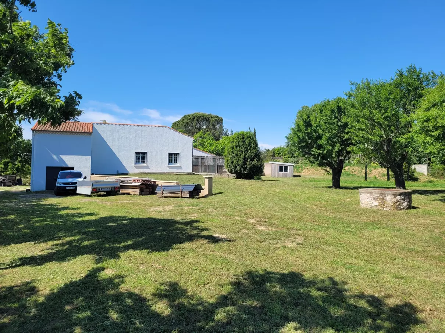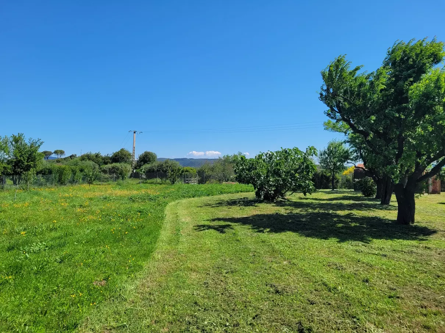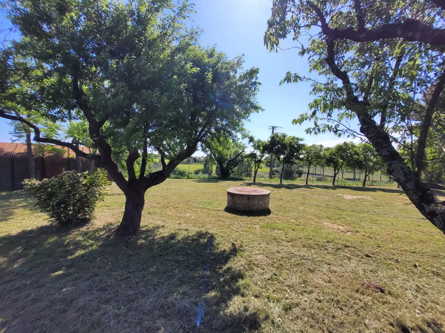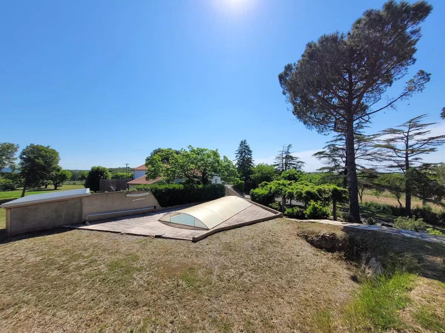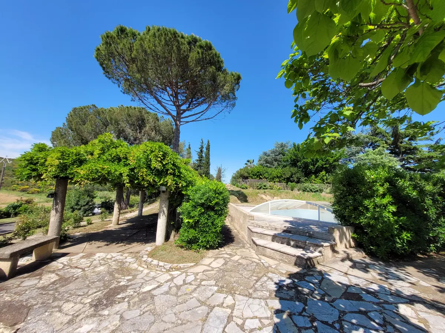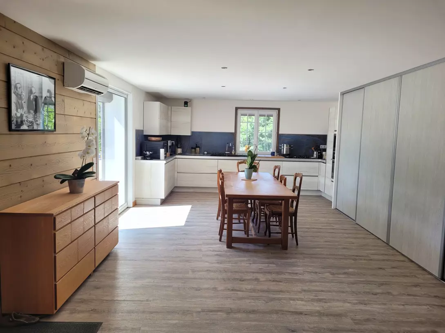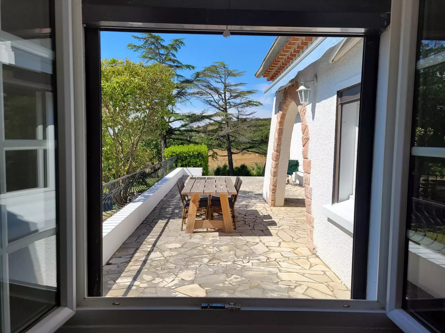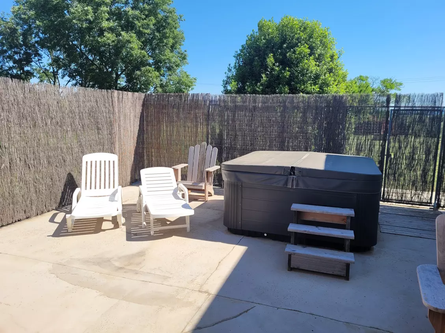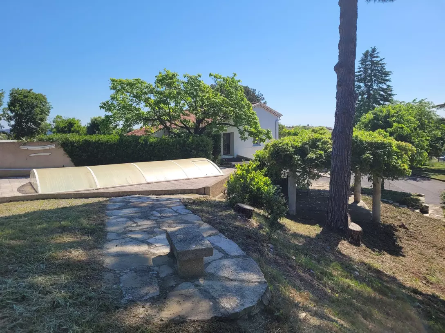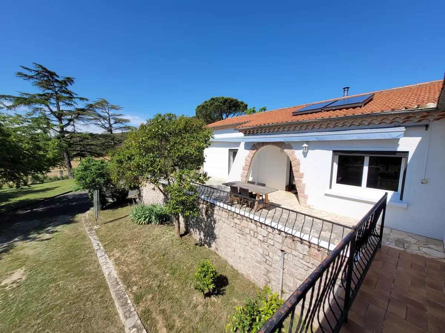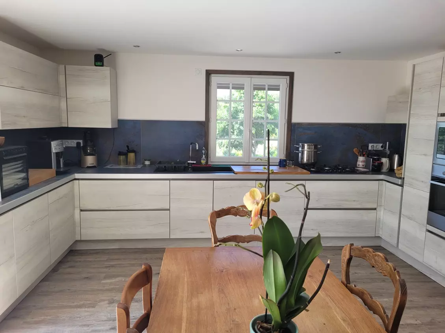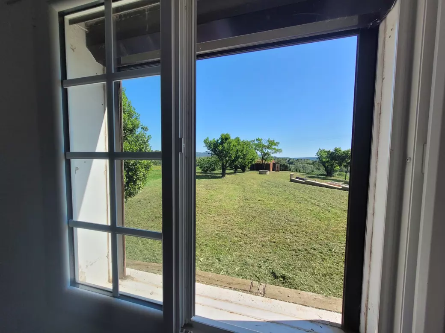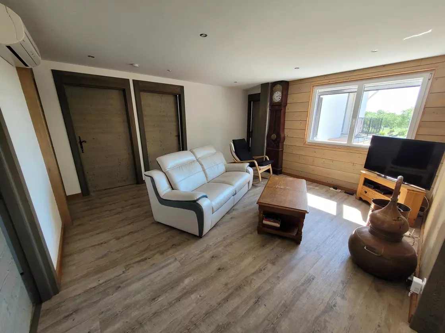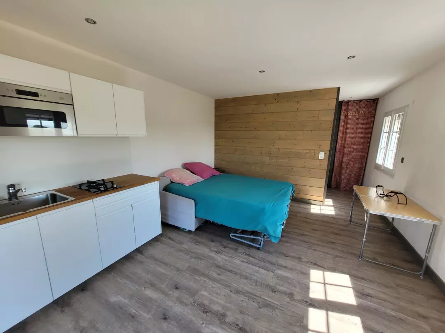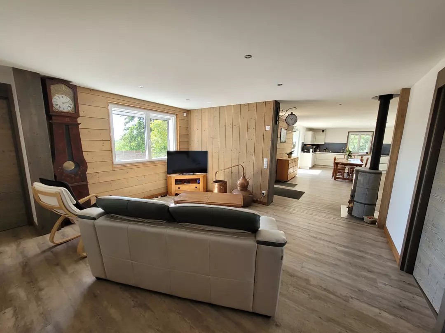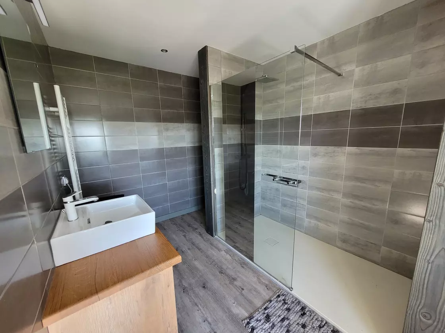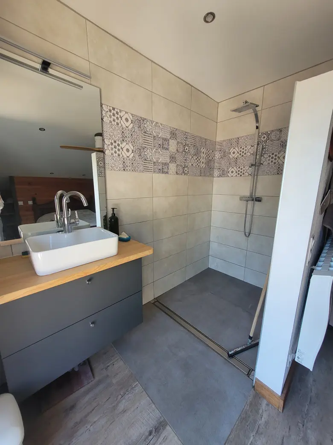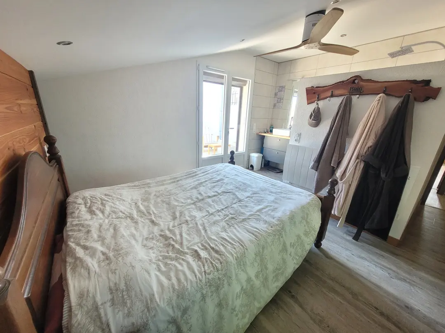If you’re on the lookout for a property that combines rural living with easy access to urban amenities, this might just be the opportunity you need. Located within a village that offers all essential services, including cafes, restaurants, schools, and colleges, you’ll be just 20 minutes away from Béziers, 10 minutes from Pézenas, and a mere 30 minutes from beautiful beaches.
This property spans almost 6000 m2 of greenery and features a main house with 165 m2 of living space. Built in 1984, the home underwent a complete renovation in 2018, maintaining its character while adding modern conveniences. Despite its countryside feel, it’s only 500 m from the village entrance, ensuring that you won’t feel isolated.
Interior Details
The interior of this property offers an inviting layout. Upon entering, you are greeted by a 45 m2 living room that is open to an equipped kitchen, leading into a 20 m2 sitting area. There are three bedrooms measuring 9 m2, 10 m2, and 10.2 m2, alongside a 5 m2 shower room featuring an Italian shower, washbasin, and washing machine connection. A separate WC adds to the convenience.
A double door leads to a family suite that includes a 3 m2 hall and a WC. The suite also features a 10 m2 study with a separate entrance, which could be converted into a small kitchen. This suite contains a 16 m2 bedroom with a dressing room and an en-suite that includes an Italian shower, washbasin, and access to a private terrace measuring about 40 m2, with potential for a jacuzzi (negotiable).
Additional Living Space
<pCompleting this property's offerings is an independent 26 m2 studio apartment that includes a kitchenette and a shower room equipped with an Italian shower and WC. This studio shares a terrace, making it a great option for guests or rental income.
Outdoor Features
<pThe exterior of the property is equally appealing. The wooded plot includes various fruit trees and features an 8×5 m swimming pool, which is chlorine-based. For tools and outdoor equipment, there are two garden sheds and a 20 m2 workshop. Additionally, a borehole provides a valuable water source for the garden.
Miscellaneous Details
This property is equipped with electric heating, a wood-burning stove, and reversible air-conditioning. The property tax is set at 2200 Euros. The septic tank will require some work, with estimates currently in progress. Mains water and electricity provide the necessary utilities, and there are solar panels for self-consumption and virtual storage.
Investment Opportunity
Listed at 494,500 Euros, this property is a comprehensive package for anyone looking for a primary or secondary residence with potential for rental income. The price includes agents’ fees, which are covered by the vendors. Notaire’s fees will be an additional cost, calculated at the official rate.
As you consider your options, keep in mind that information on the risks associated with this property can be found on the Geo-risks website. Whether you are looking for a family home or a vacation property, this listing offers a practical solution in a prime location.

