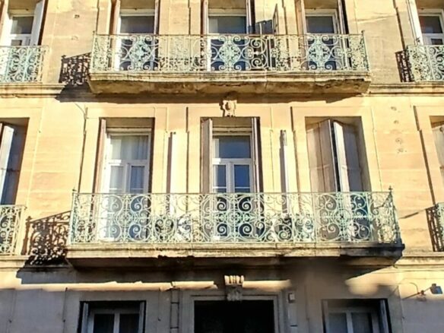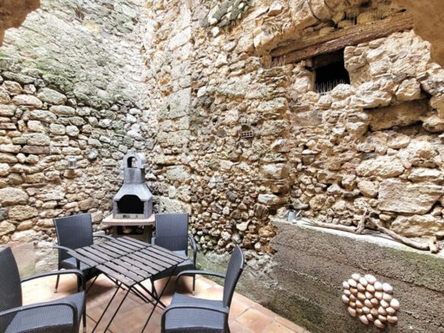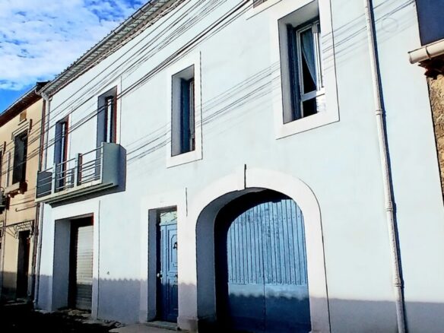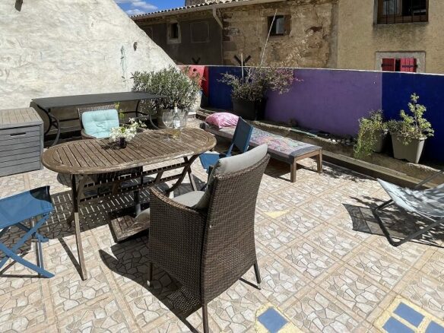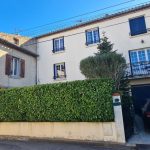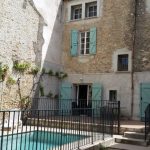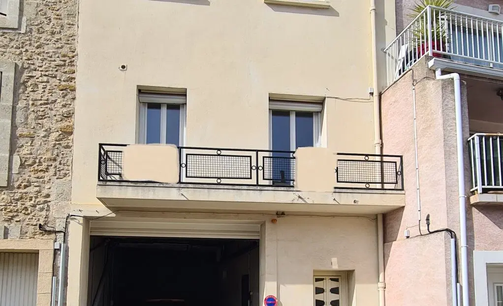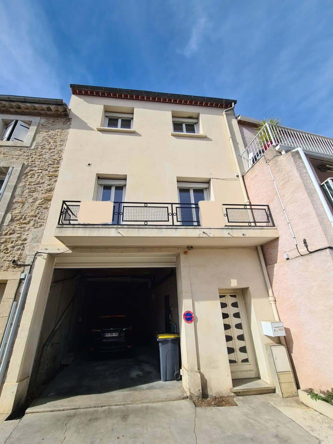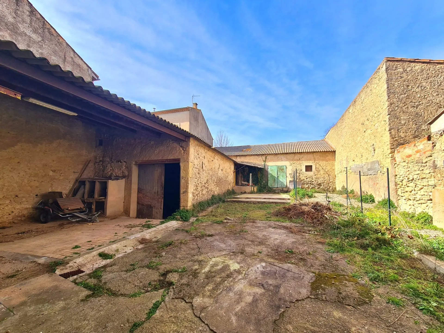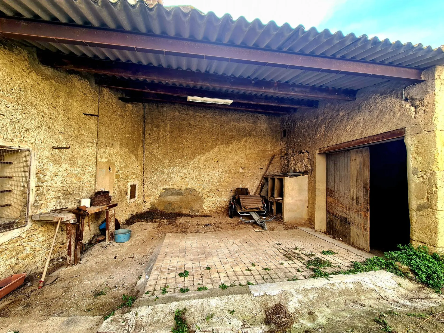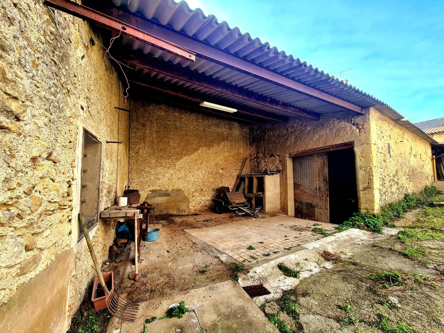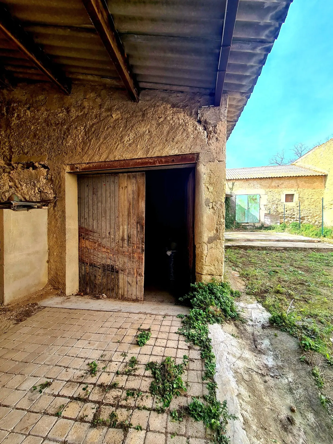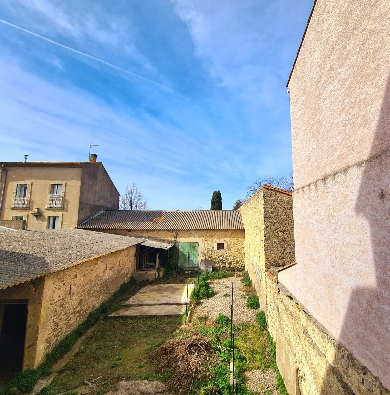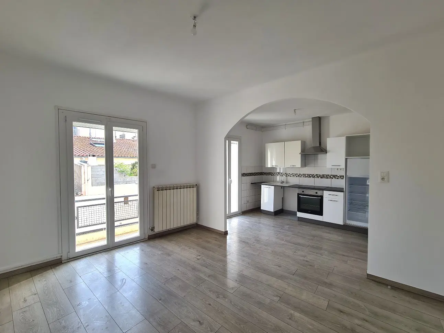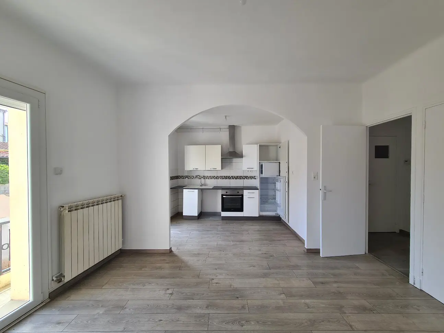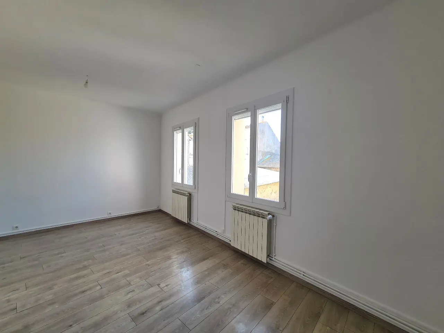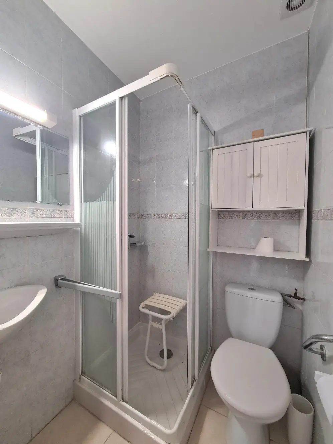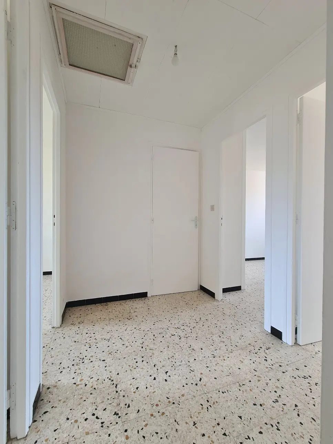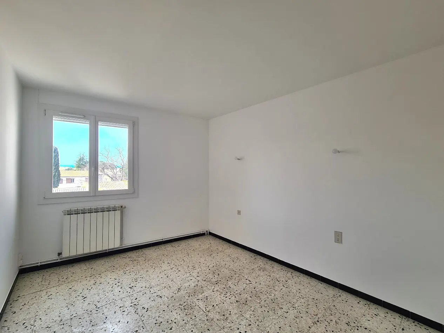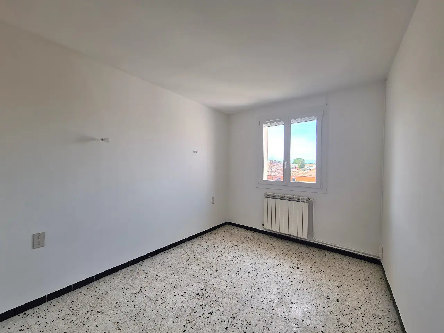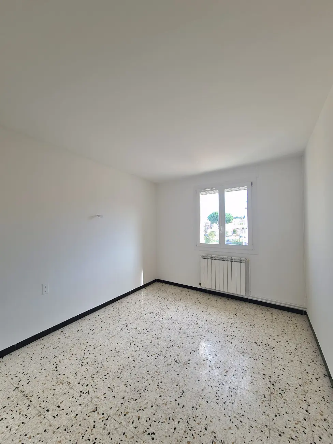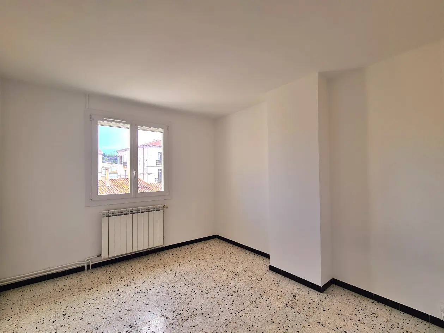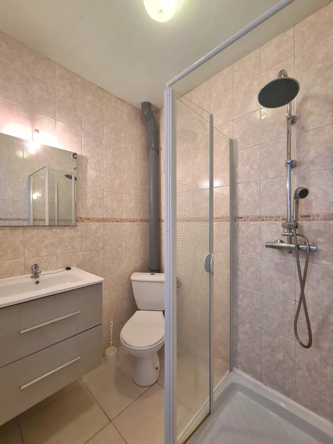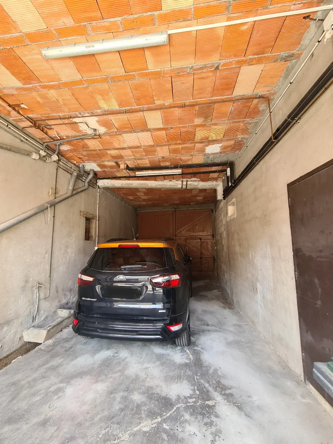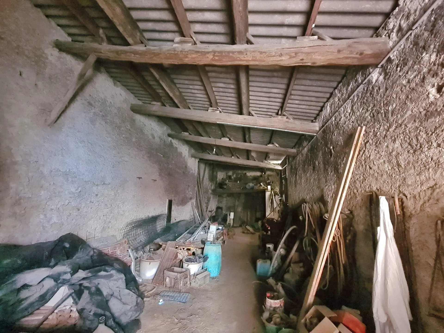Overview
- Town house
- 108 m²
- 486 m²
- 4
- 2
Description
Overview of Property Near Béziers
Located just 5 minutes from Béziers and close to the motorway, this village house offers the perfect balance of accessibility and a relaxed lifestyle. With the beach only 15 minutes away, it’s an ideal spot for those who enjoy coastal living.
Property Details
This fully renovated village house features a living space of 108 square meters. The layout includes a bright living room paired with an open kitchen, a cozy lounge, and a total of 4 bedrooms, along with 2 shower rooms. Additionally, there is a garage measuring 40 square meters, providing ample space for parking or storage.
Ground Floor Layout
Enter through a hall of 5 square meters, leading to the garage equipped with an electric gate. A cellar of approximately 5.84 square meters offers easy access to the garden. The garden space of about 200 square meters includes a covered terrace, making it suitable for a summer kitchen. There’s also a 200-square-meter old stone winery barn that could be restored, offering potential for further development.
Details
Updated on November 18, 2025 at 11:48 pm- Property ID EU-1627091
- Price €302.400
- Property Size 108 m²
- Land Area 486 m²
- Bedrooms 4
- Bathrooms 2
- Property Type Town house
- Property Status For Sale
- Ref. number b302400e
Address
Open on Google Maps- Address: Beziers, Herault, Spain
- Country: France
Mortgage Estimation
- Down Payment
- Loan Amount
- Monthly Mortgage Payment
- PMI
Schedule a Tour
Similar Listings
House In Saint Genies De Fontedit, France, 3 Bedrooms
Saint Genies De Fontedit, Herault, Spain DetailsNotice something incorrect? Help us improve by reporting any issues. You can let us know what you've found by clicking here: Report a problem.

