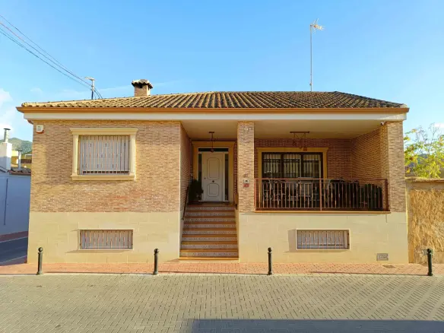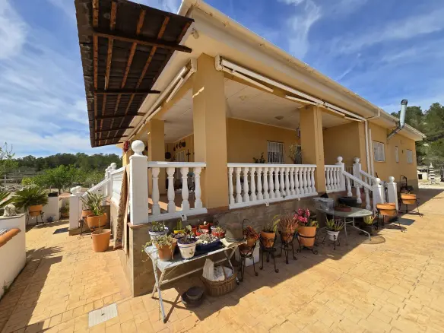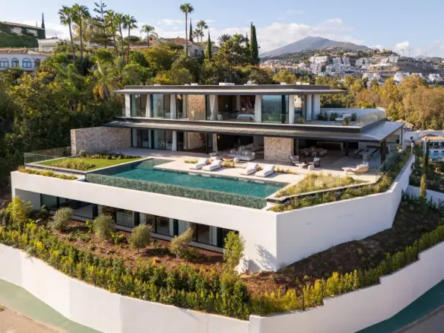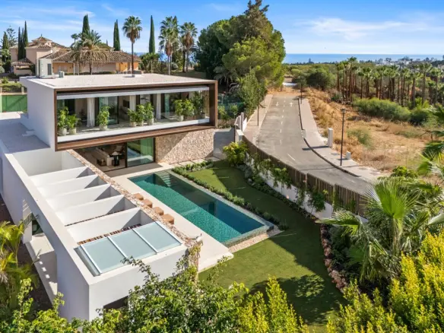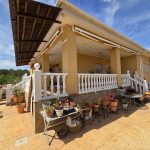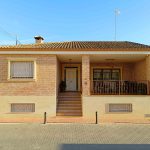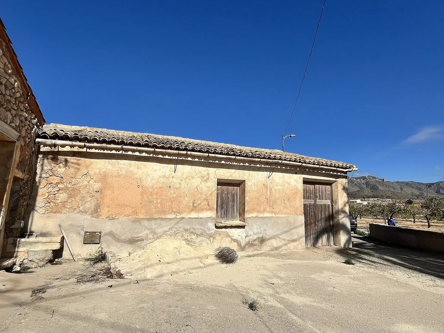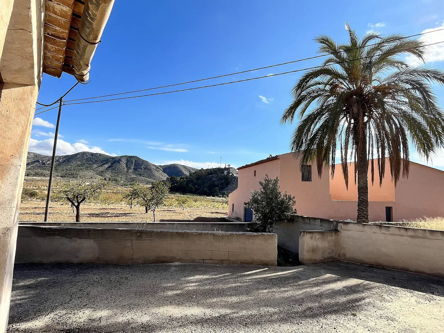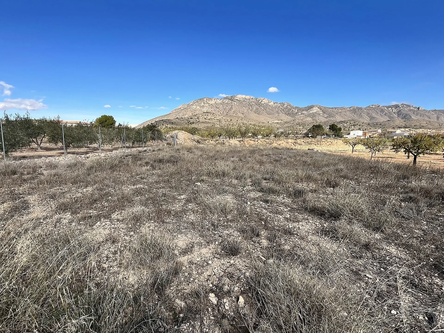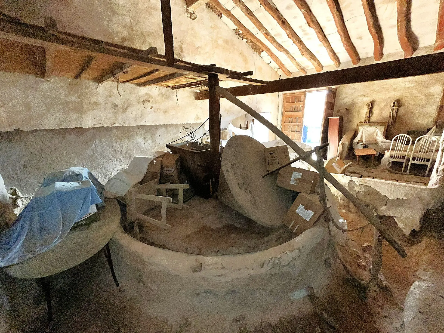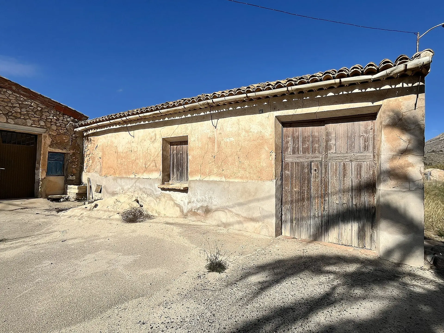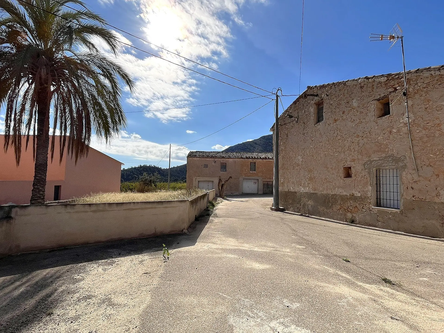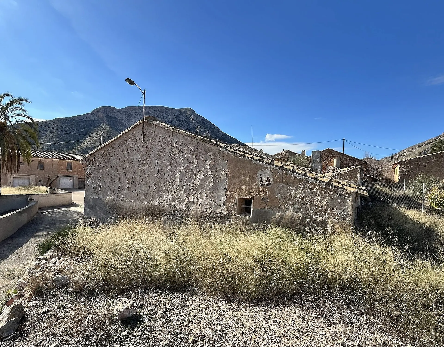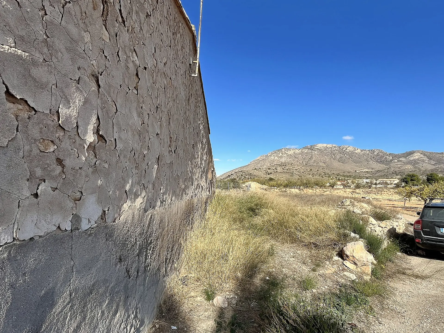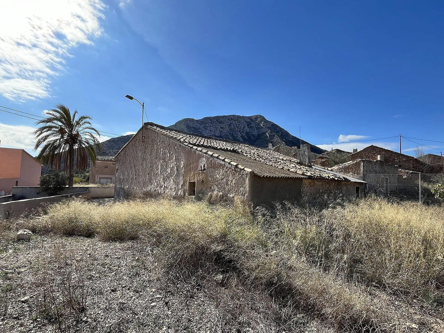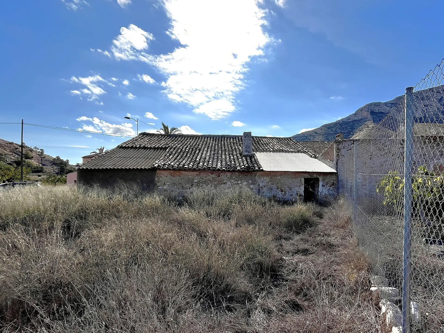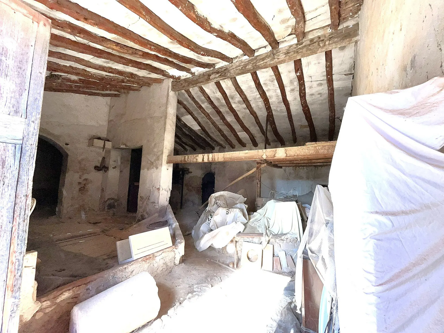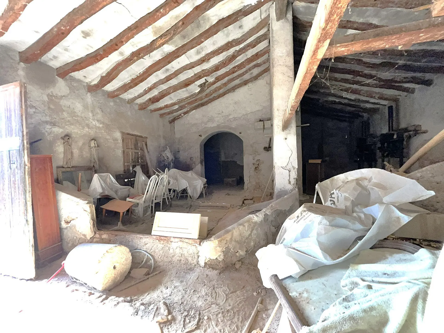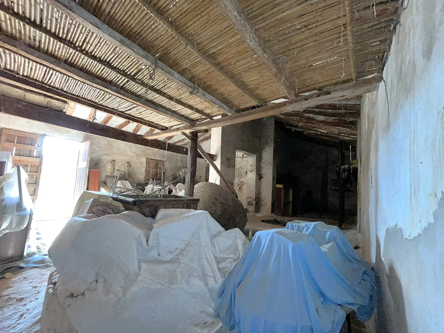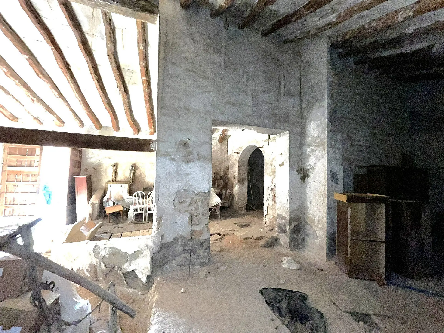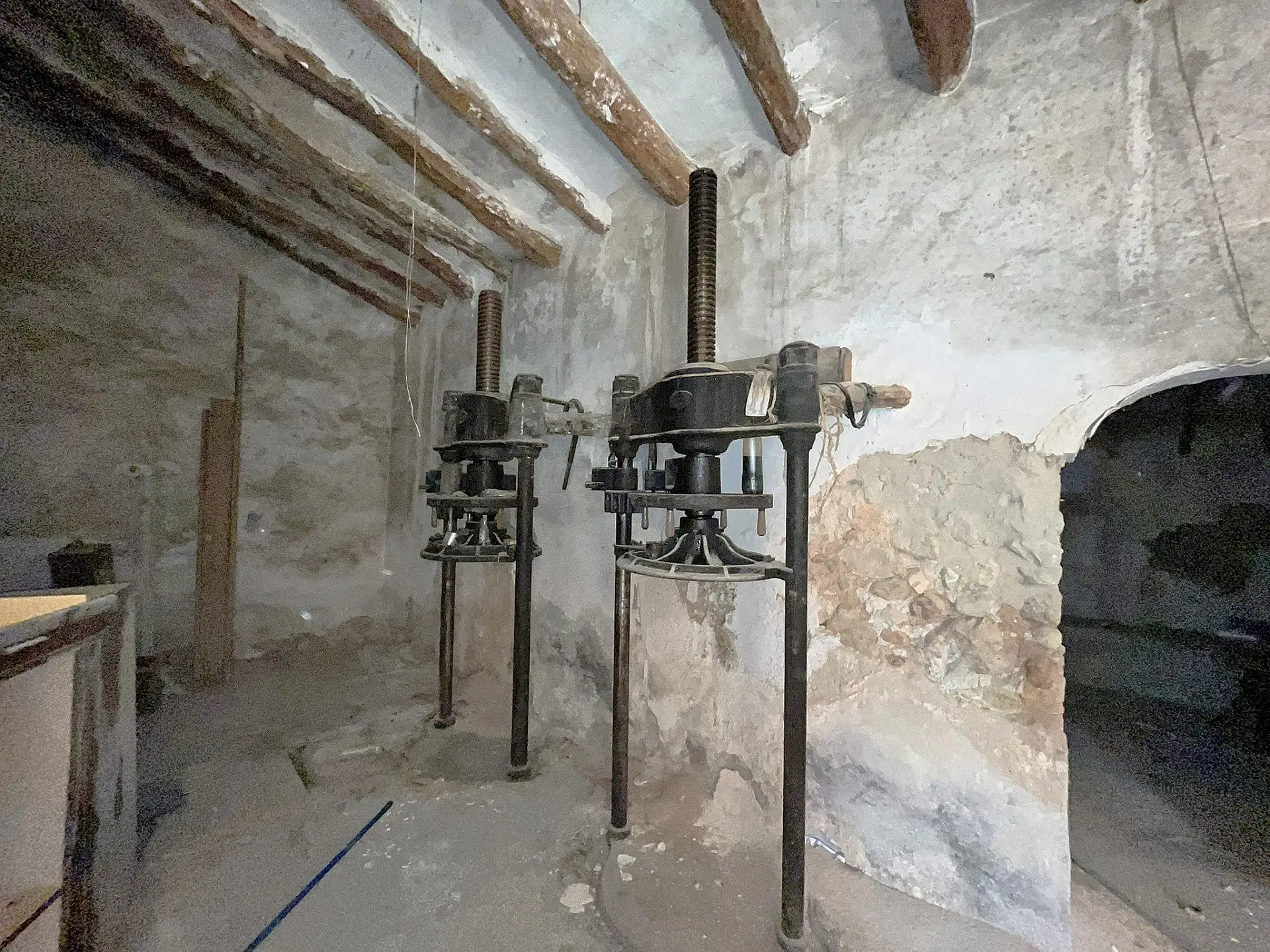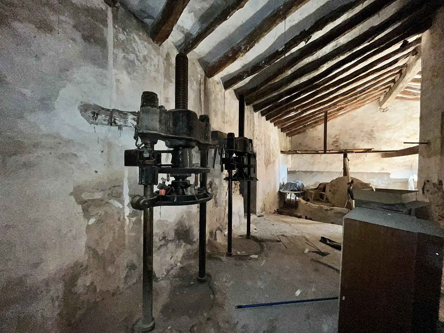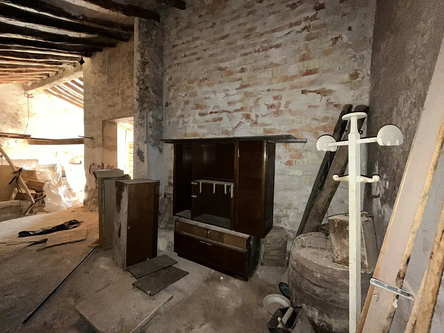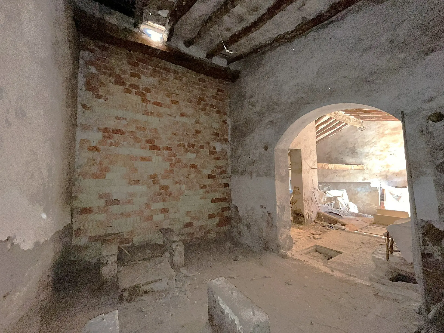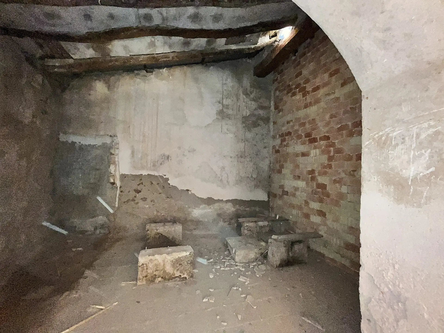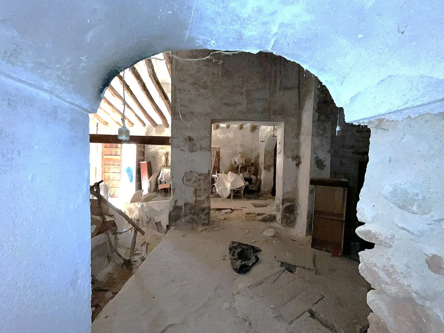This Bodega & Almazara renovation project offers an exciting opportunity just a short walk from the center of town. Positioned on the edge of a quaint hamlet, the property features expansive views of the surrounding Spanish countryside along with a sizable private garden.
Set in a small hamlet on the outskirts of town, the Bodega has convenient parking right in front. Alternatively, there’s potential to create a driveway from the side or at the end of the garden, which measures approximately 60 meters in length.
Constructed in 1920, this property was the first industrial building in the hamlet, historically used for wine production from local vineyards and olive oil extraction from nearby groves. Surrounding properties began to appear as early as 1890, with the last few in the row completed by 1930.
Main Interior Features
Upon entering, you’ll find a substantial room with a large wooden entrance door. At the rear of this space rests an impressive olive press complete with a stone table and grinding press, still operational and a distinctive feature of the property.
Room Details and Original Features
To the left of the main room, there’s a grape pressing floor with an underground storage basin. Traditionally, this is where grapes were crushed to release their juices. The area is divided further with additional rooms, one equipped with vintage steel grape presses affixed to the wall.
Access from the main room leads to two more spaces, one previously used for storage, and the other featuring an original fireplace, which served as a kitchen. A rear room connects to the main house, though its entryway has been bricked up.
Structural Considerations
The primary area boasts original wooden beams across the ceiling. While some of these are in need of replacement, a few remain in good condition. It’s advisable that the entire roof is addressed, although some beams might be salvaged for use in other parts of the property or garden.
Potential for Expansion
The height of the main room suggests the possibility of adding another floor, allowing for the creation of two significant bedrooms. With the downstairs spaces available, transforming this property into a four-bedroom house with dedicated living, dining, and kitchen areas that open to the garden is feasible.
Private Garden and Views
The garden at the rear offers a level of privacy, bordered by a narrow track on one side and an olive grove on the other. Residents can enjoy picturesque views of mountains and hills surrounding the town of El Canton.
Utilities and Infrastructure
Although water and electricity are not currently connected, connections are accessible at the property for installation.
Additional Property Features
This property is conveniently located less than a 10-minute walk to the village center and local dining options. The potential for four to five bedrooms provides flexibility for future residents. Many original features remain, and ample room sizes contribute to the overall utility of the property. Mains electricity, water, and broadband internet are available.
Local Amenities and Community
El Canton is a small village situated just over the border from Alicante into Murcia, where property purchase tax is lower, at 7.5% compared to Alicante’s 10%. The village includes a small shop, a restaurant-bar, a health center, and a hardware store. A larger supermarket is just five minutes away in Alguena, alongside various shops and cafes, and the Sunday market there is a local highlight.
The property is conveniently located approximately 40 minutes from Alicante Airport, as well as Alicante city and its beaches.

