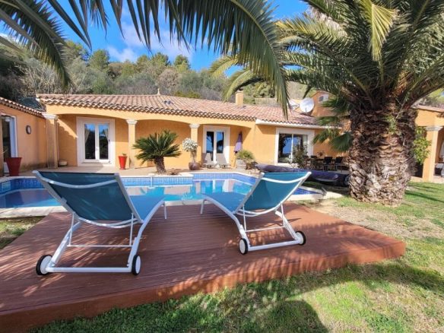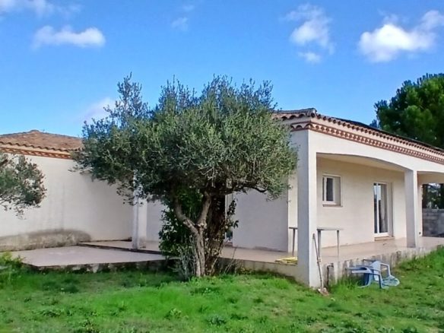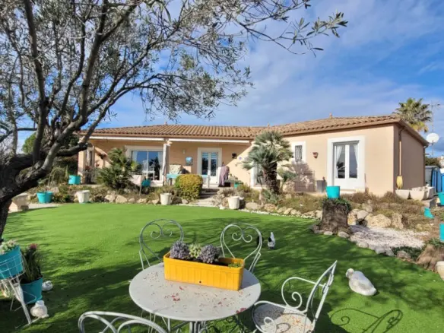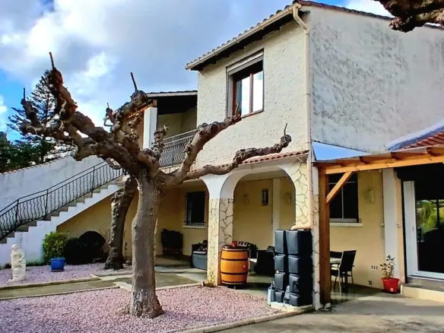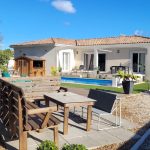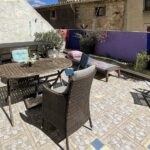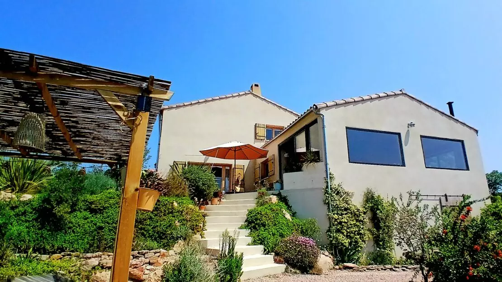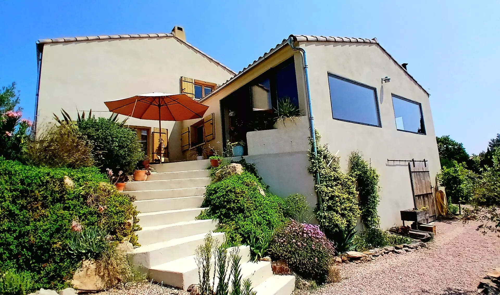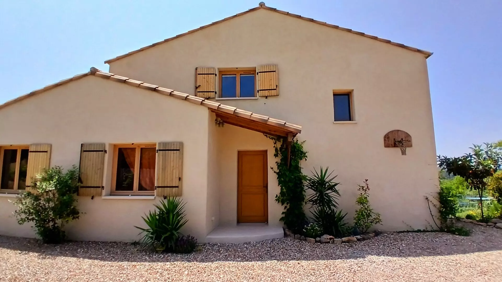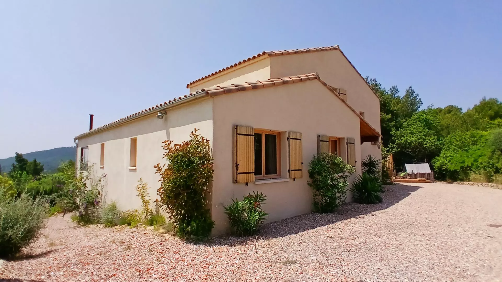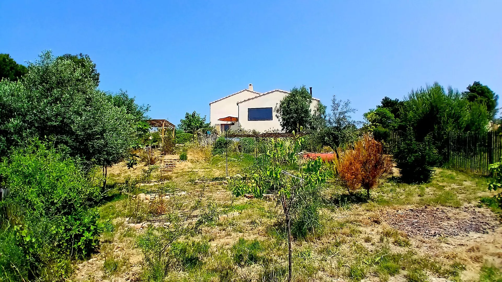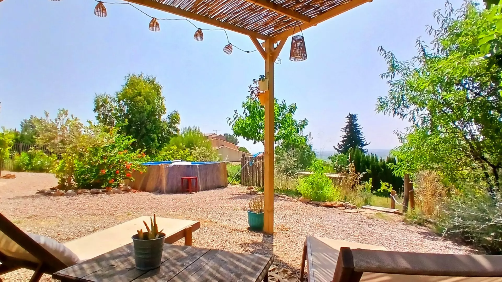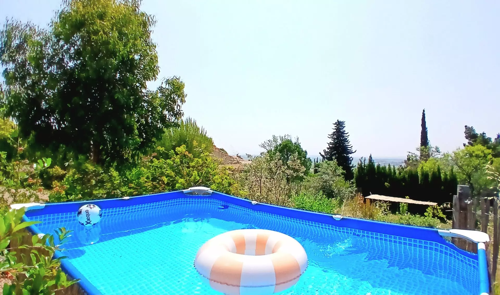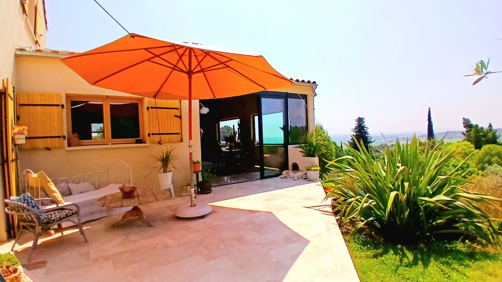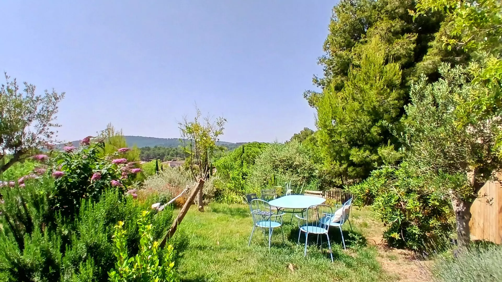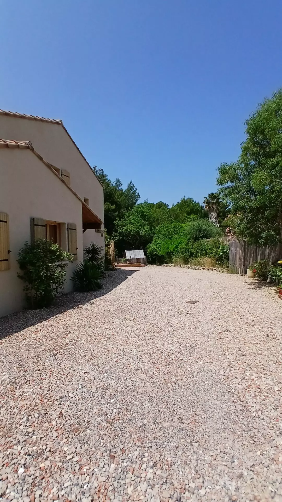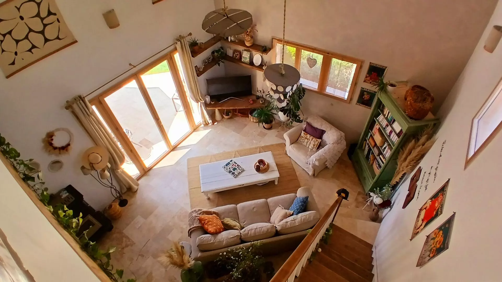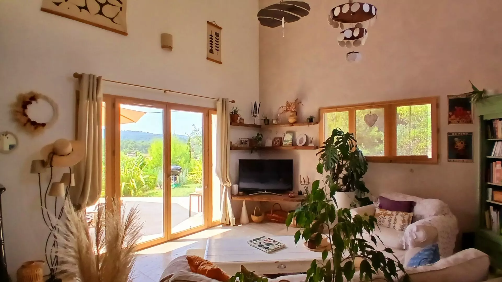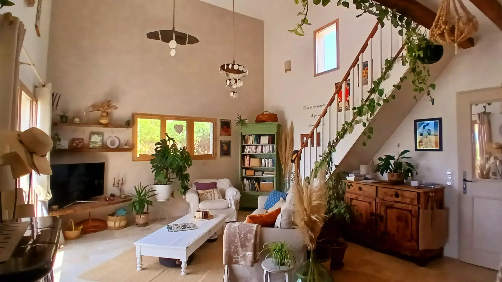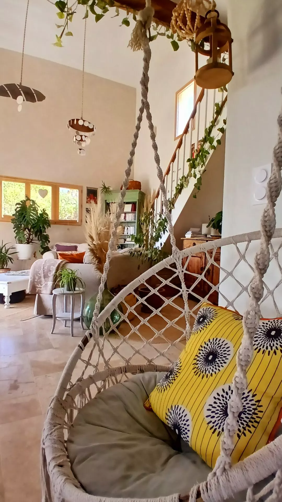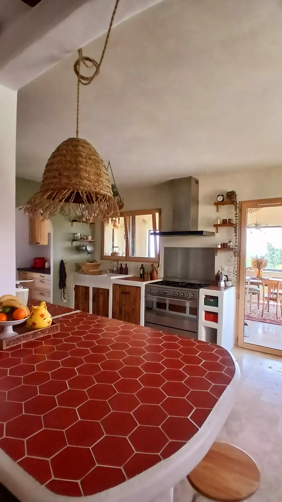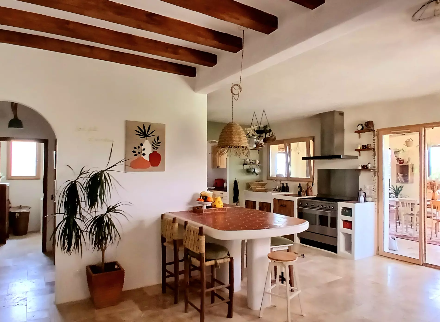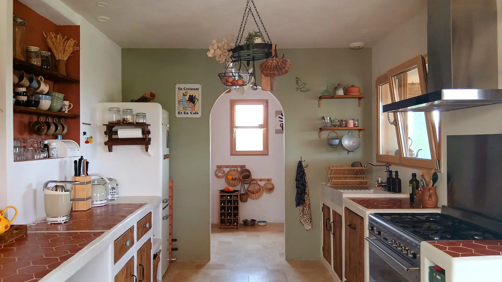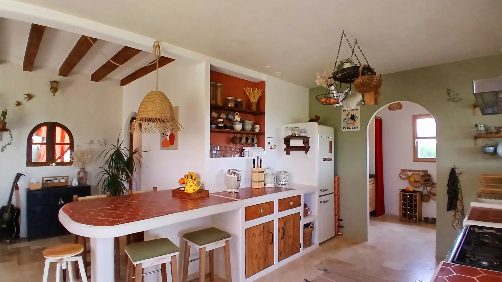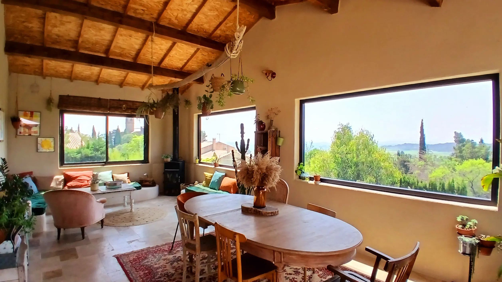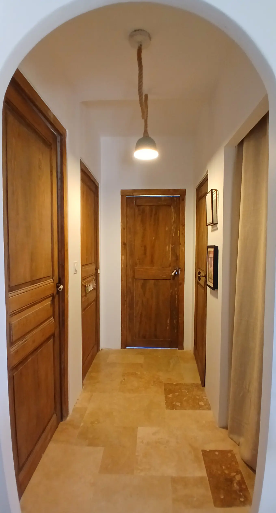If you’re looking for a property that combines modern living with the beauty of nature, this villa in a tranquil village might catch your attention. Located just five minutes from Bize-Minervois, ten minutes from Capestang—known for its connection to the Canal du Midi—and about 30 minutes from Narbonne, this spot offers easy access to various amenities and breathtaking scenery.
This villa, built in 2022, encompasses a total living area of 145 m2. It features three bedrooms, including a master suite, and two bathrooms, which provide ample space for family living or guests. The open-plan kitchen and lounge area forms the heart of the home, marked by an impressive ceiling that rises over six meters. This design not only feels airy, but also enhances the natural light throughout the space.
Interior Description
Upon entering the villa, you will find a welcoming entrance that leads into the 54 m2 open-plan living area. The lounge is accompanied by a bay window that opens onto a terrace, seamlessly blending indoor and outdoor living. The kitchen is equipped with a concrete and terracotta dining table, ample storage cupboards, a sink, a gas piano cooker, and a built-in dishwasher. Additionally, there’s a utility/pantry room providing extra space for storage.
The home offers a generous 30 m2 veranda, which can be utilized as a dining or leisure area, accompanied by stunning views from large panoramic windows. Two bedrooms, measuring 11.66 m2 and 11.19 m2 respectively, provide adequate living space, while a 5.92 m2 bathroom featuring a bathtub and heated towel rail adds to the functionality. A separate WC complements this level.
Master Suite Features
On the first floor, the master suite covers 22 m2 and includes a bedroom, a dressing area, and a private shower room equipped with a shower, double vanity unit, and WC. This layout offers a sense of privacy while ensuring convenient access to the main areas of the home.
Outdoor Space and Additional Features
The villa is situated on a 1675 m2 plot that is well-maintained and landscaped. A rainwater collection tank and a drip irrigation system facilitate efficient garden management. If you’re considering adding a pool, the property is ready for the installation of an infinity pool, enabling you to take in the stunning views. The gravel driveway at the front allows for multiple parking spaces, providing ease for you and your guests.
Construction and Energy Information
This property boasts high-quality construction completed in 2022, featuring double glazing and wooden shutters that enhance energy efficiency. The pellet stove adds an alternative heating option, while the travertine flooring and wooden doors reflect the contemporary trends in construction. The estimated annual energy consumption ranges between 430 Euros and 630 Euros, with an annual property tax estimated at approximately 1500 Euros.
Pricing and Fees
The listing price for this villa is set at 415,000 Euros, inclusive of agent fees covered by the vendors. Do note that notaire fees are additional and are based on the official rate. For those interested in understanding the risks associated with this property, information is available on the Geo-risks website.
Property Details
- Property Id: 77244
- Property Size: 145 m2
- Lot Size: 1,675 m2
- Bedrooms: 3
- Bathrooms: 2
- Reference: MC453600EB
Additional Features
- Immediately Habitable
- Private Parking/Garage
- Rental Potential
- Outside Space
- Terrace
- With Land/Garden

