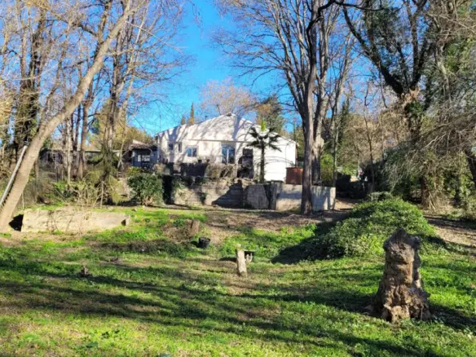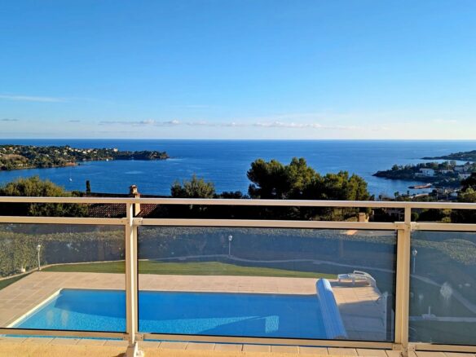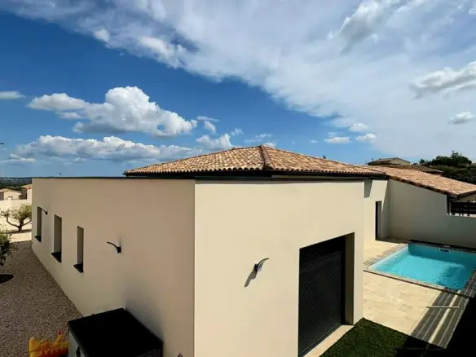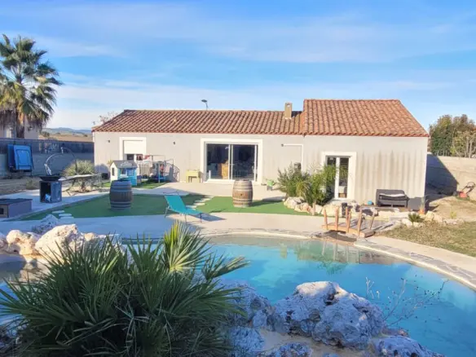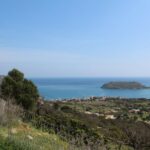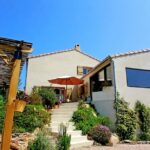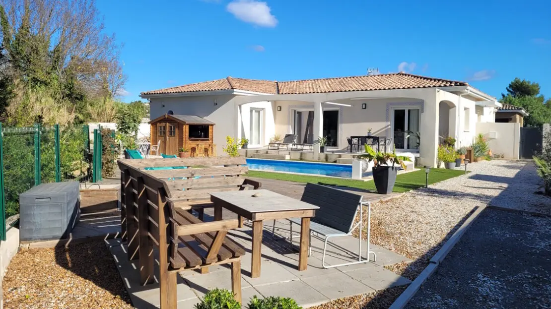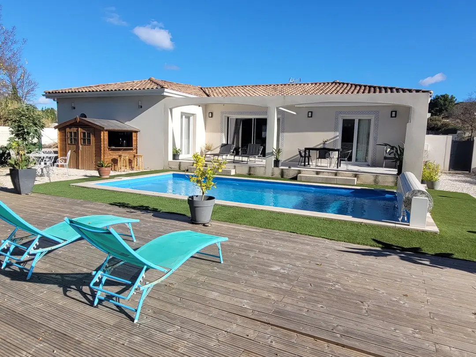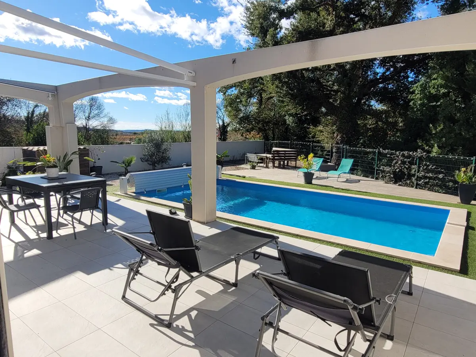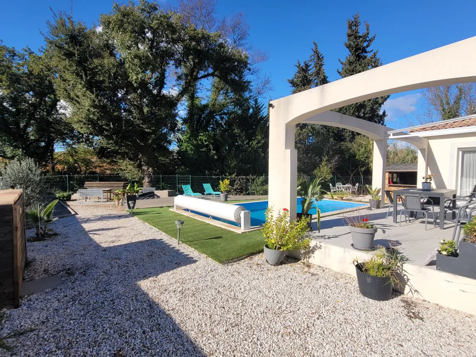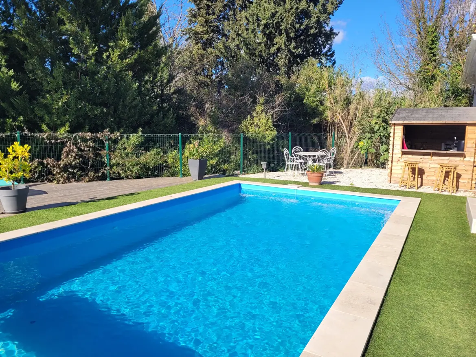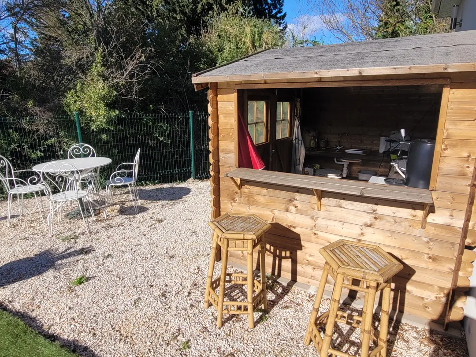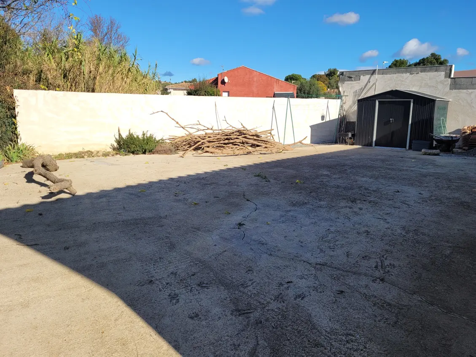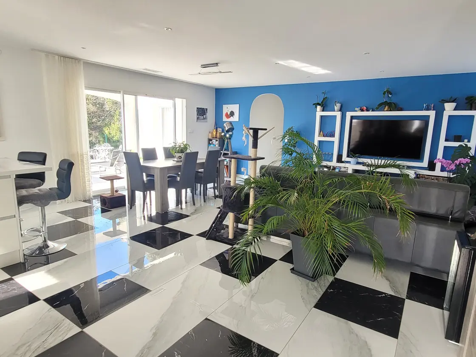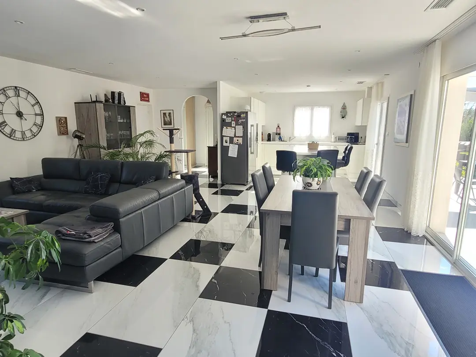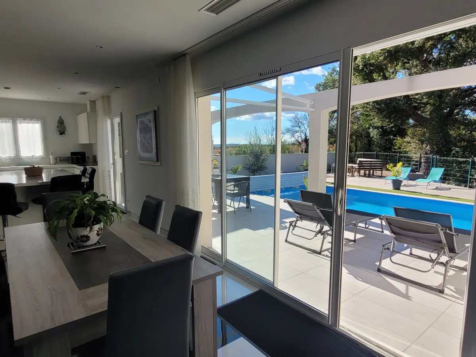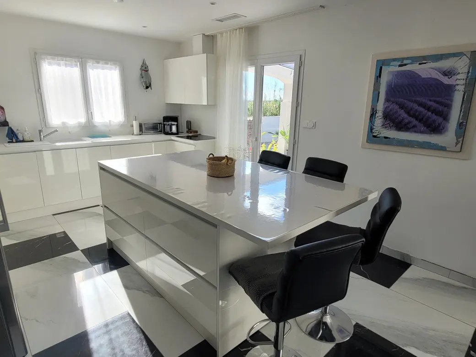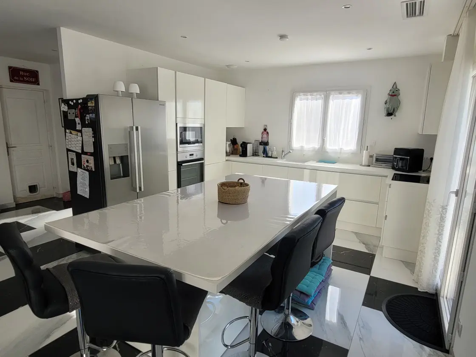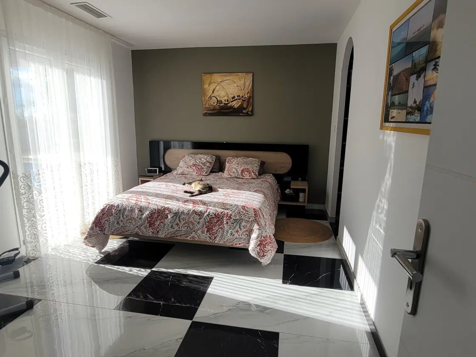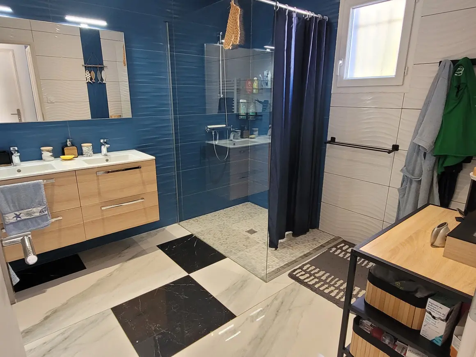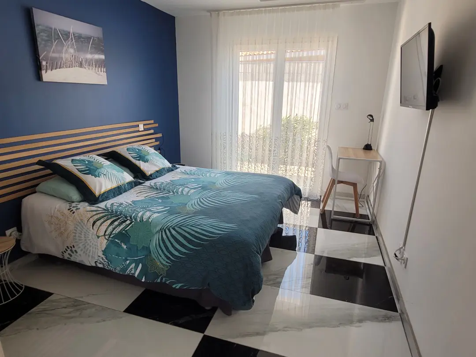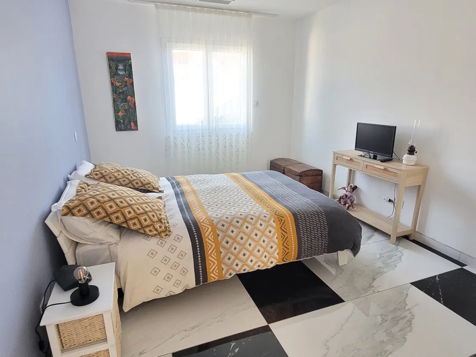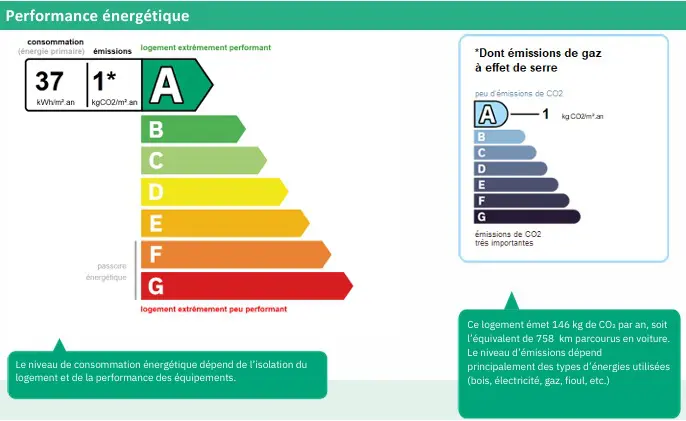If you’re in the market for real estate in a village setting, this property might pique your interest. Located just 20 minutes from Béziers and 25 minutes from the Mediterranean beaches, this villa is situated in a village that offers various amenities. With a café, restaurant, grocery store, and bakery all nearby, daily convenience is right around the corner.
This recent, one-level villa was built in 2019 and spans 123 m² of living space. Situated on a quiet residential street at the bottom of the village, it features three bedrooms and occupies an 801 m² plot that includes landscaping and a swimming pool. The property is designed for modern living and includes a variety of functional spaces.
Inside the Villa
Upon entering, you’re greeted by a 3.2 m² entrance hall that leads into a generous 57 m² living room, which is combined with a lounge and fitted kitchen. The kitchen is equipped with necessary appliances, including a sink, wall and base units, hob, extractor hood, dishwasher, and electric ovens. There’s also a 4.4 m² hall and a WC for guest convenience.
The villa includes two bedrooms, each measuring 14.4 m², both fitted with built-in cupboards. Additionally, you’ll find a 14.9 m² bedroom that features a 5.7 m² dressing room. This dressing room has the potential to be converted into a shower room, making it suitable for a master suite setup. Completing the interior is a 7.5 m² shower room that includes a walk-in shower and two basins, as well as a 24 m² garage.
Outdoor Features
The outdoor space of this property is equally noteworthy. The flat grounds feature a swimming pool measuring 8×4 m, perfect for recreational activities. There’s also a petanque court for those who enjoy outdoor sports. In addition, a small garden shed is converted into a summer kitchen, expanding the outdoor entertaining options. Behind the house, a concreted area adds functionality to the space.
Key Details and Potential of the Property
This villa comes equipped with centralized reversible air conditioning, ensuring a comfortable living environment throughout the year. The property tax is set at 1,670 Euros, which is another point to consider for potential homeowners. There’s also a borehole present on the property, enabling efficient water usage for the landscape.
Another interesting point is that there is the possibility of extending the home at the rear, offering future homeowners the flexibility to customize their living space as needs change. The layout ensures that the villa is not overlooked, providing a degree of privacy in a residential area.
Pricing Information
The asking price for this property is 419,000 Euros. This price is inclusive of agent fees, which are paid by the vendors. Do keep in mind that notaire’s fees will apply in addition, at the official rate. For those interested in purchasing, information regarding the risks to which this property is exposed can be found on the Geo-risks website.
Property Summary
This villa is ideal for anyone looking for a newly built home in a village setting with easy access to nearby cities and the coastline. With three bedrooms, ample living space, and various outdoor features, it has the potential for both residential living and rental opportunities.
For reference, here are the key features of the property:
- Property ID: 77403
- Property Size: 123 m²
- Property Lot Size: 801 m²
- Bedrooms: 3
- Bathrooms: 1
- Reference: SA419000EB
This information may help you determine if this property aligns with your search criteria in the real estate market.

