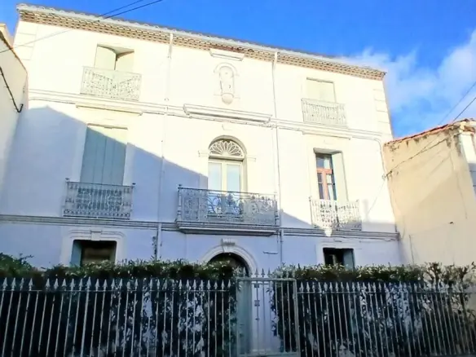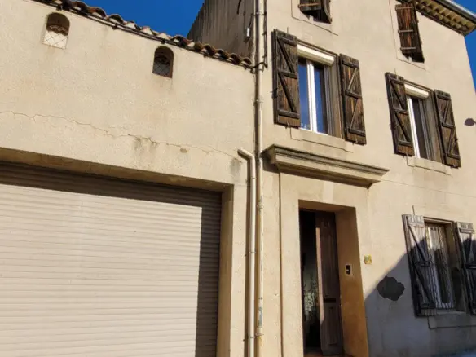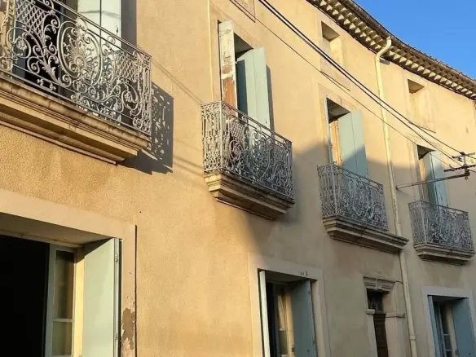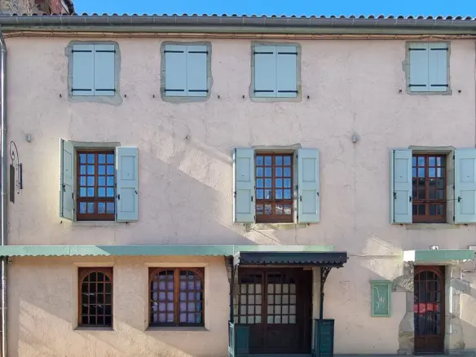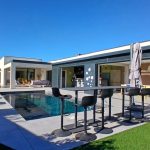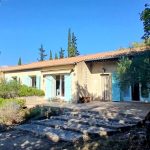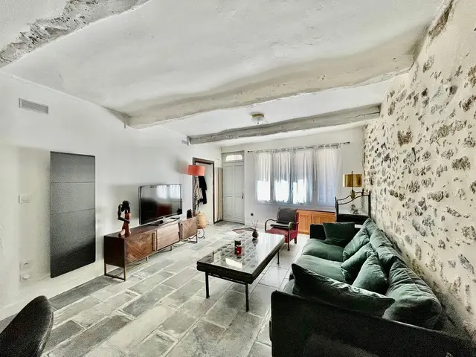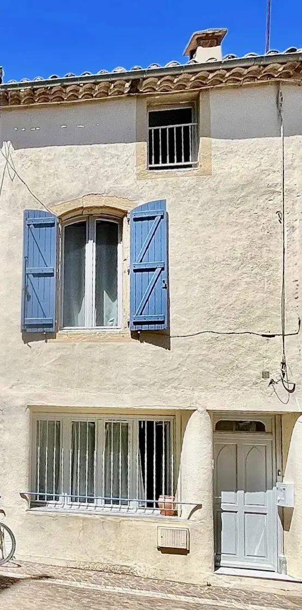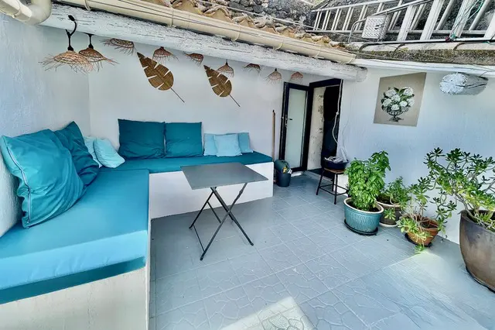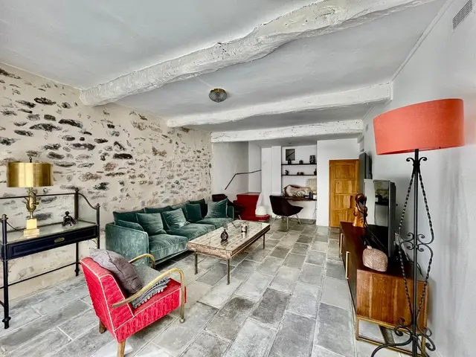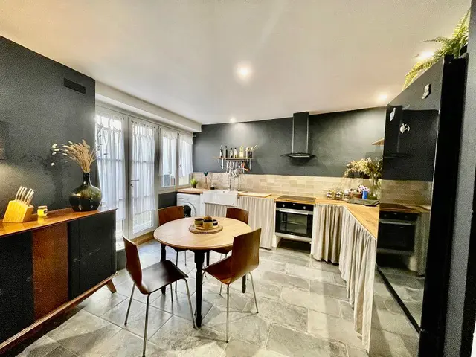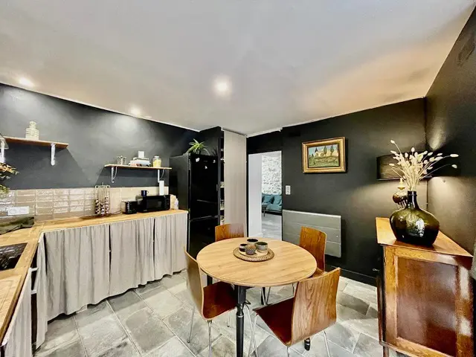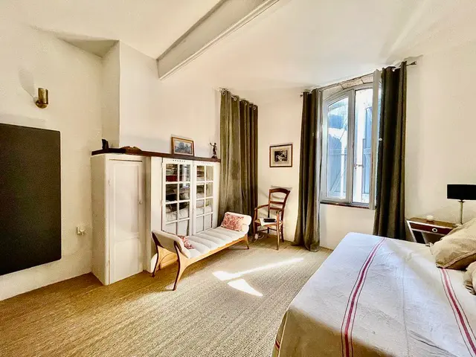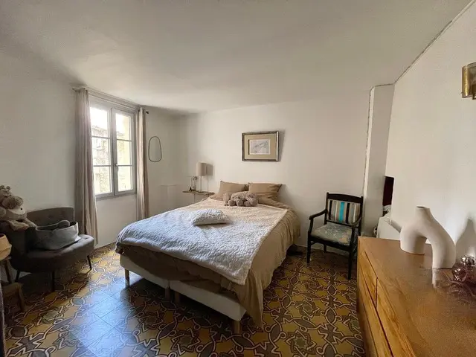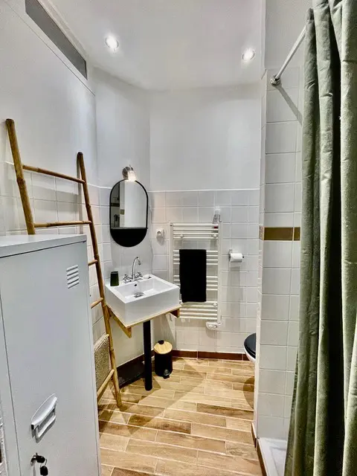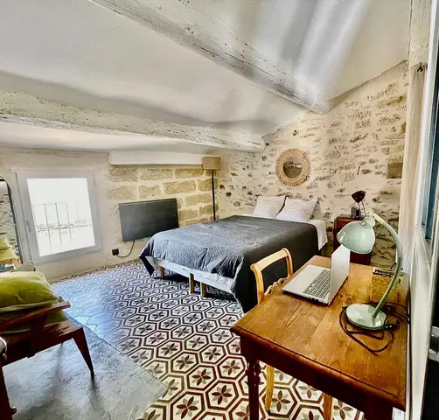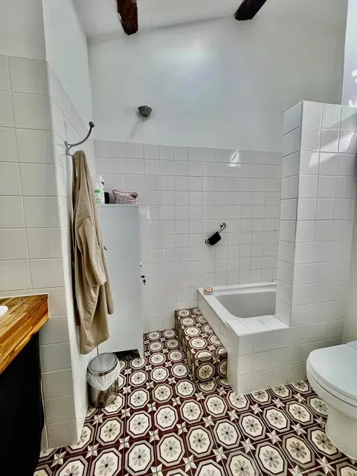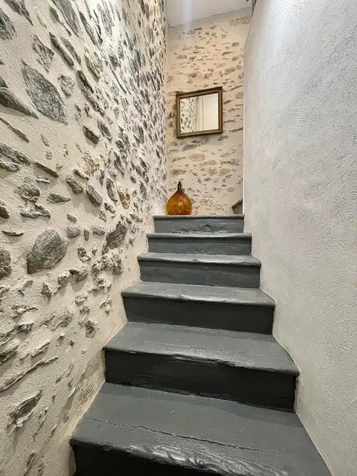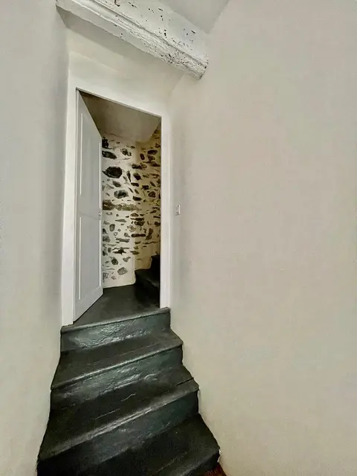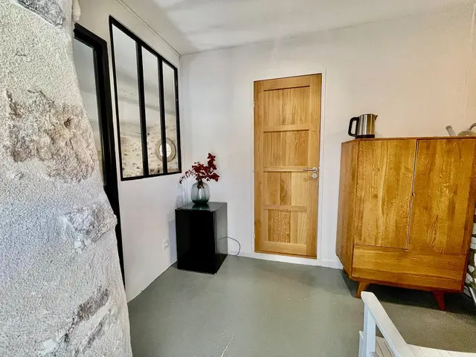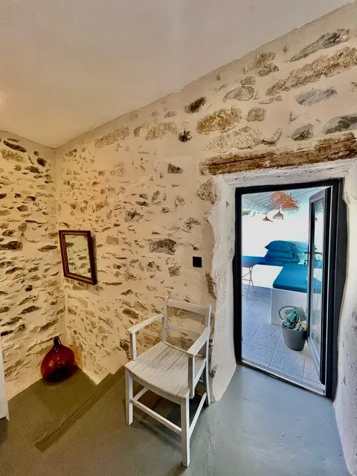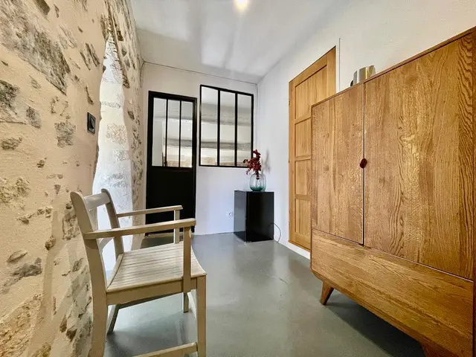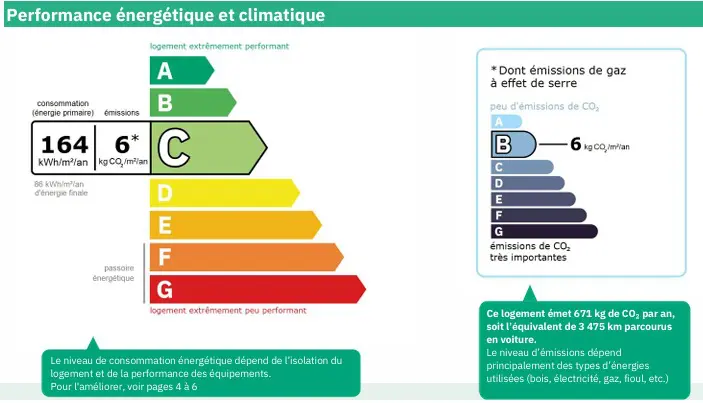If you’re looking for real estate in a peaceful village setting, this property location is worth considering. Situated just 5 minutes from Pézenas and 20 minutes from local beaches and the Canal du Midi, this area provides easy access to various amenities and activities. There are shops and a weekly market nearby, making it convenient for everyday needs. For those interested in outdoor activities, golf is within reach, as are numerous walking trails, an airport, and quick access to the A9 motorway leading to Béziers.
This house is positioned in a quiet spot in the heart of the village and has been fully renovated using quality materials. With a total living space of 105 square meters, it includes a lounge area, equipped kitchen, and dining space. The layout offers flexibility with 2 to 3 bedrooms and 2 shower rooms, along with a terrace that is not overlooked, providing a private outdoor space for residents. Parking for vehicles is available nearby.
Ground Floor Layout
As you enter, you find a lounge area of about 35 square meters. This space is complemented by a fully equipped kitchen and dining area, creating an inviting atmosphere. A French door opens to a small lane at the back, providing additional access and ventilation. The design is practical and well thought out for modern living.
First Floor Features
On the first floor, a bedroom measuring 15 square meters includes a wardrobe, making it easy to organize personal items. This level also features a shower room of 3 square meters, which includes a shower, WC, and sink. Additionally, there is an anteroom that can be modified into a separate bedroom with relative ease, and a corridor leading to the second floor.
Second Floor Highlights
The second floor consists of a spacious landing area. This space could serve as a summer kitchen if desired. The bright bedroom on this level measures 16 square meters and includes glass doors alongside stone pointed walls, providing an open feeling. There is also a shower room of 5 square meters with essential amenities. One of the notable features here is the 14 square meter terrace, which offers ample space for seating and is free from obstructions.
Sundry Details and Features
This property has a range of features to note. Furniture may be negotiable based on the offer, and renovations include improvements to electrics and plumbing, as well as a revised roof. Electric heating is installed, with a wood burner possible in the lounge for those who prefer it. High-quality double glazing ensures insulation and energy efficiency. The property has access to mains water and sewage, and fiber optics are available for internet connectivity. Annual energy consumption is estimated between 1,570 Euros and 2,150 Euros. The average energy prices were indexed based on data from 2021, 2022, and 2023. There is also an annual property tax of 751 Euros.
Pricing and Additional Information
The asking price for this property is 247,500 Euros, which includes agency fees covered by the vendors. However, notaire’s fees will need to be calculated on top of this based on the official rate. If you’re interested in the risks associated with this property, information is available on the Geo-risks website.
Property Summary
Property Id: 76340
Property Size: 105 m2
Bedrooms: 2
Bathrooms: 2
Reference: VP247500E
Additional Features
This property is immediately habitable and offers potential for rental income. The presence of outside space and a terrace adds to its appeal in the current market.

