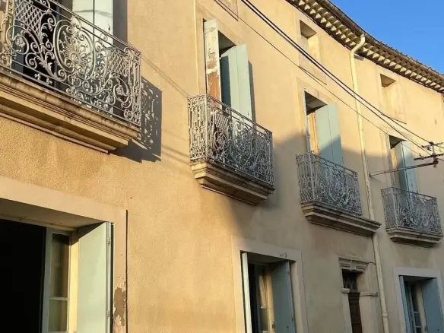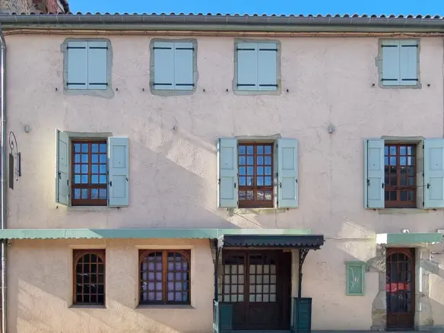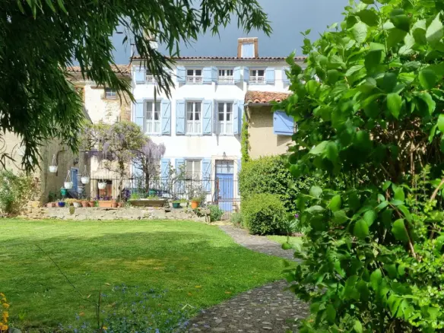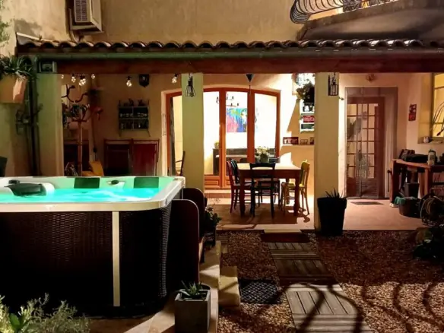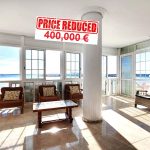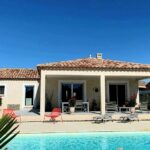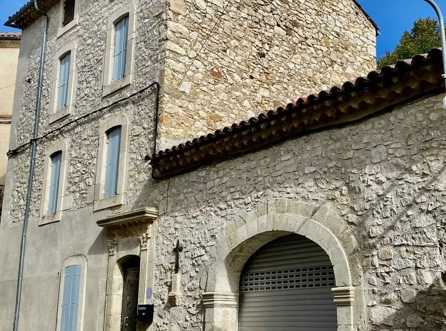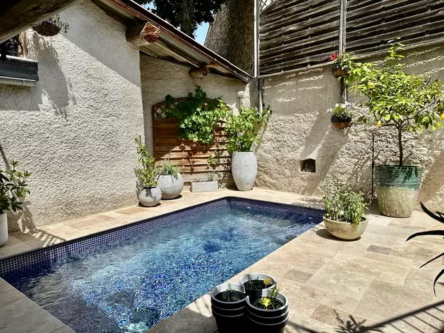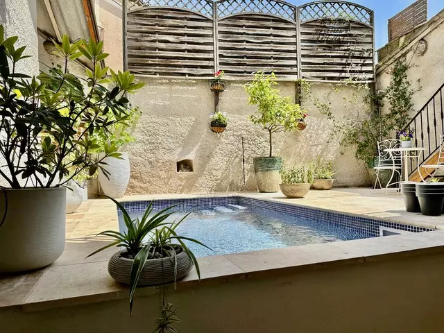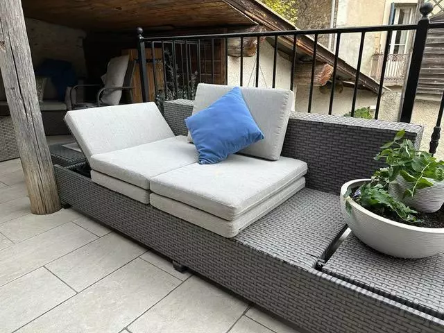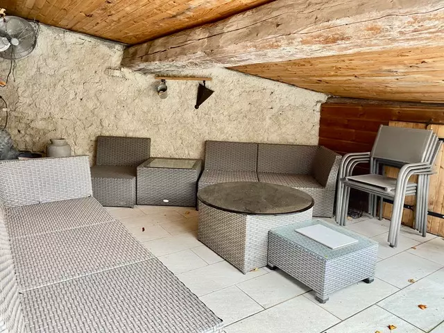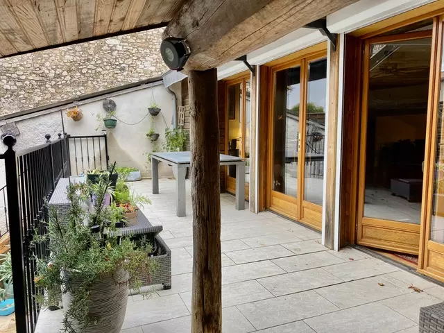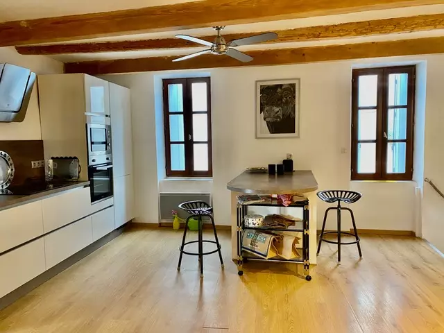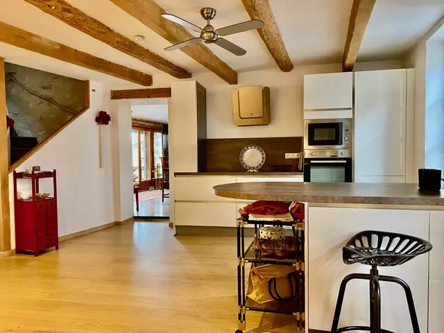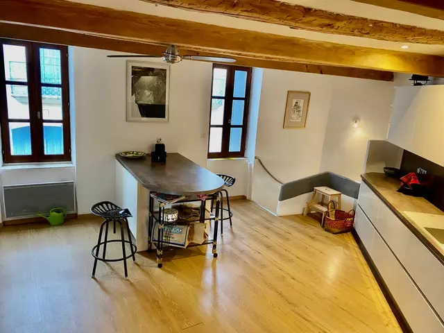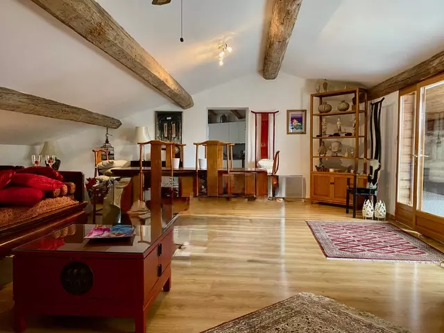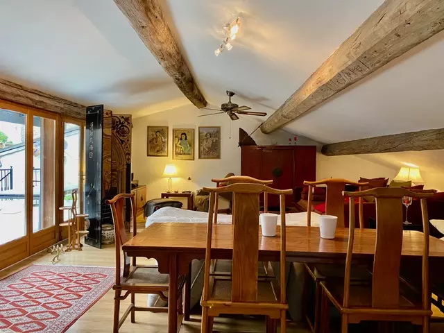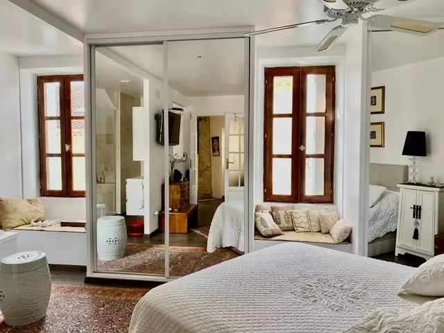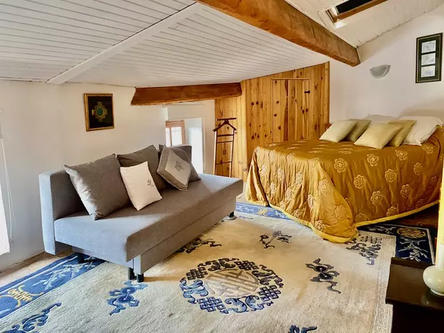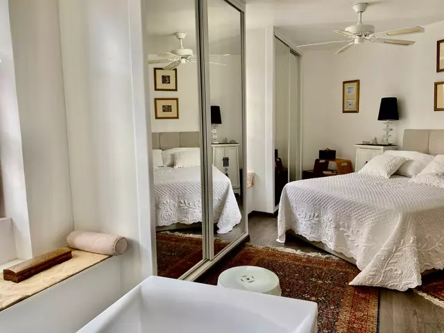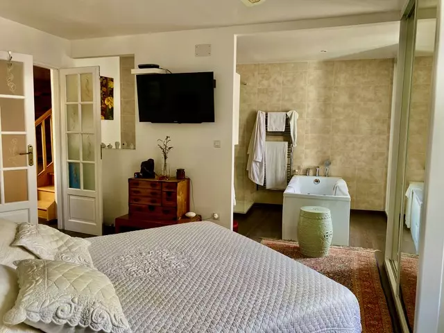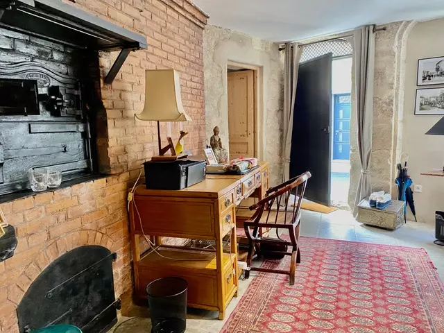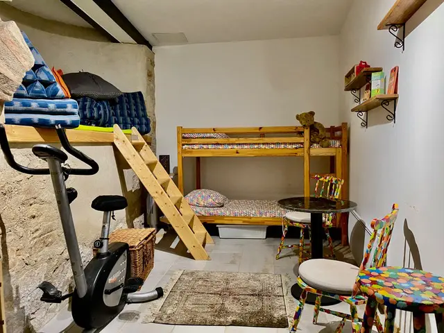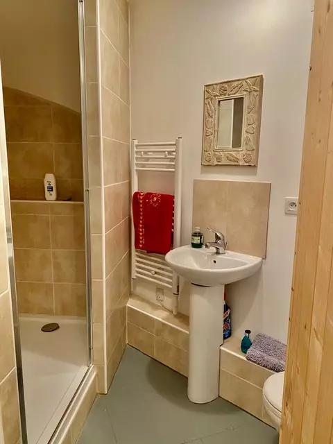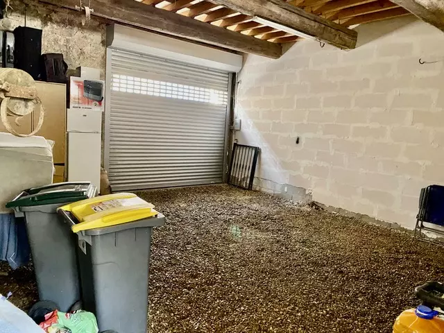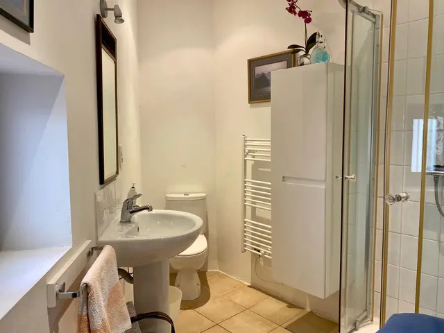Located in a popular winegrowers village, this property offers a unique opportunity for potential homeowners or investors. The village comes with essential amenities, including a shop, bar-restaurant, and primary school, making it a practical choice for families or individuals. You are just 10 minutes away from larger supermarkets, 20 minutes from Béziers, and 30 minutes from beautiful beaches and the airport.
This character village house, formerly a bakery, has undergone extensive renovations and boasts a total living space of 190 m2. The layout includes a modern open-plan lounge and fitted kitchen with a dining area, along with four bedrooms and three wet rooms. Notably, there’s a garage, a sunny veranda, and a courtyard that features a plunge pool.
Ground Floor Features
The ground level starts with a spacious entrance hall of 14.5 m2, which includes a utility room of 3.5 m2 and a shower room equipped with a shower, sink, and WC. There is a children’s bedroom measuring 10 m2, and a door leads directly to another bedroom of 11 m2 that also has access to an ensuite shower room of 5 m2. The large garage spans 45 m2 and offers ample space for a vehicle, featuring an electric door for convenience. Direct access to the low-maintenance courtyard is also available here. The courtyard, measuring 45 m2, includes a plunge pool (4x2m) and offers privacy with a staircase leading up to the veranda on the first floor.
First Floor Features
Moving upstairs, you will find a bright and modern fitted kitchen with units, an oven, hob, and fridge. This kitchen area totals 39 m2, complete with an island for dining. An archway leads into the adjoining lounge, which covers 52 m2. A separate WC with a hand basin is also on this level. The lounge features three large glass doors that overlook the veranda, resulting in a glass wall effect that enhances the natural light. The sunny veranda measures 26 m2 and includes a covered section of about 6 m2, providing shaded outdoor space when desired.
Second and Third Floors
The second floor contains the master bedroom suite, which spans 22 m2. This bedroom features built-in closets and window seats, along with a bathroom that is equipped with a jet bathtub, a walk-in shower, a WC, and a basin. On the third floor, an attic conversion offers an additional large master bedroom of 18 m2 with mostly full head-height. This space includes a shower room of 8 m2, complete with a Velux window and all necessary amenities.
Additional Features and Financial Information
This property is fitted with electric heating and benefits from double-glazed windows throughout. It connects to mains water and sewage. The estimated annual energy consumption for standard use ranges from 4,621 to 6,251 Euros, based on average energy prices from 2021, 2022, and 2023. The annual property tax is approximately 1,222 Euros. Additional features include high-speed internet and negotiable furniture. The property also has strong potential for rental income.
Pricing Information
The asking price for this property is set at 334,800 Euros. This amount includes agency fees that are paid by the vendors. It is important to note that notaire fees need to be covered separately at the official rate. For prospective buyers, information regarding the risks associated with this property can be found on the Geo-risks website.
Property Summary
Property ID: 76214
Property Size: 190 m2
Bedrooms: 4
Bathrooms: 3
Reference: CC334800E
Additional features include a courtyard, immediate habitability, private parking/garage, swimming pool, and terrace.

