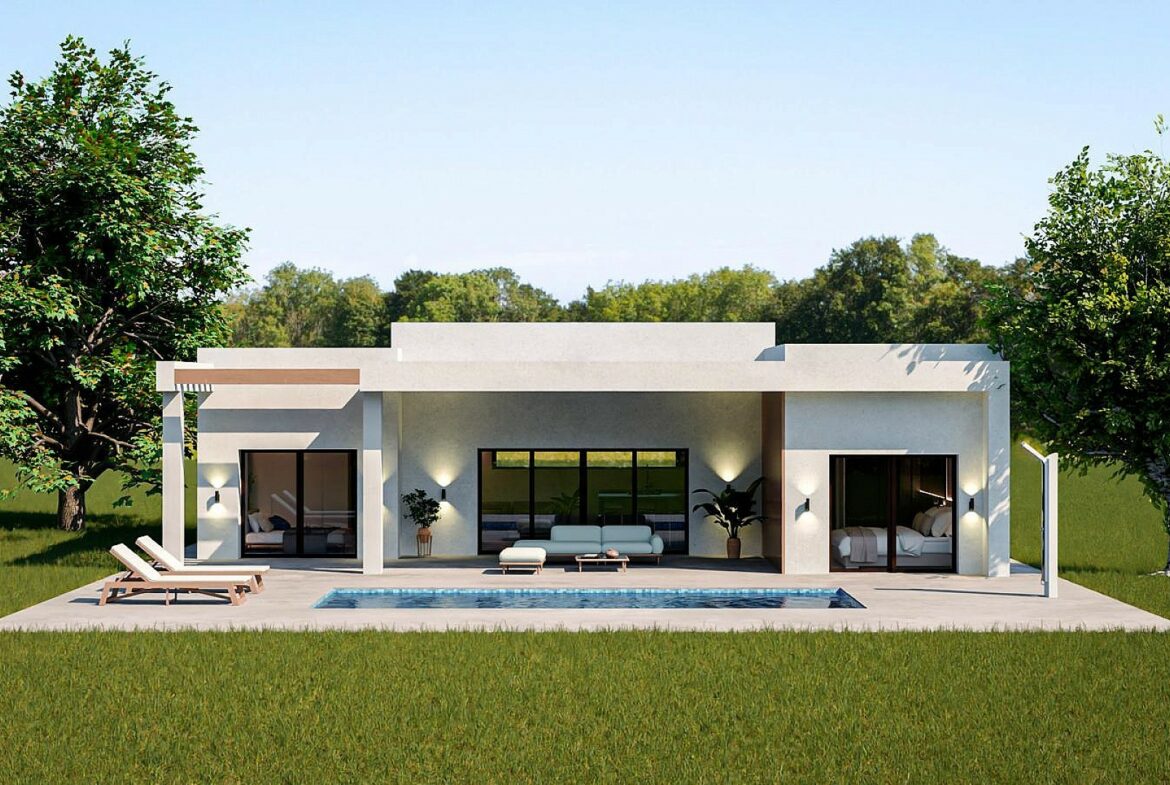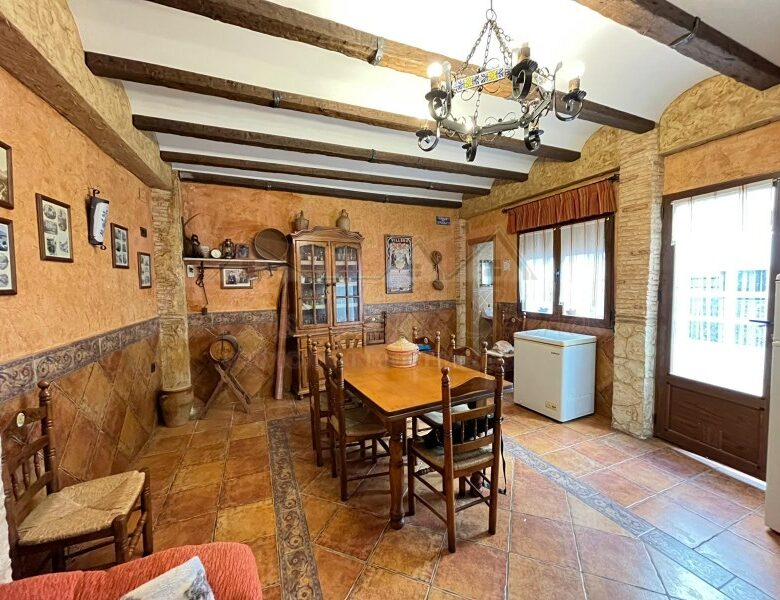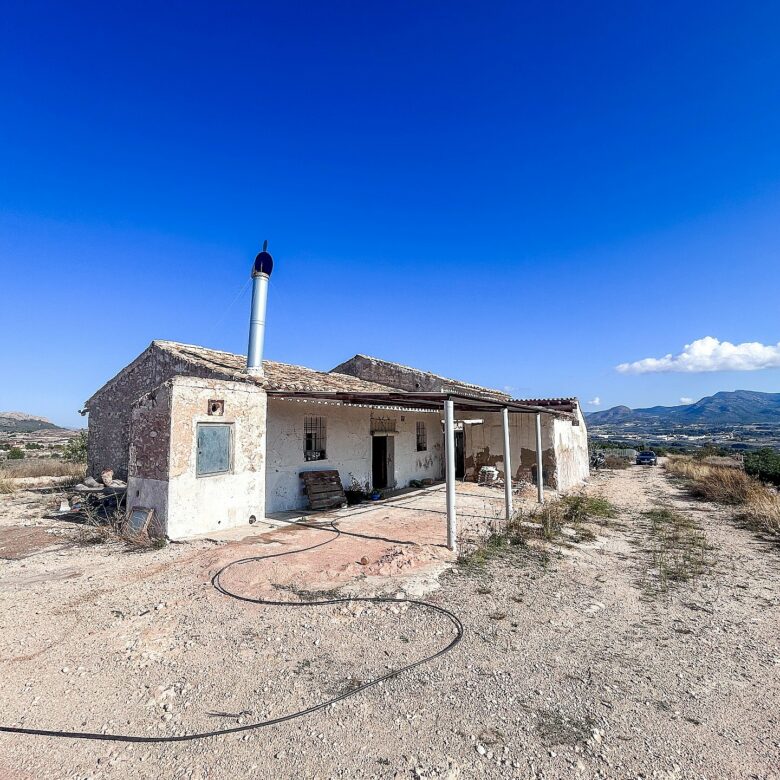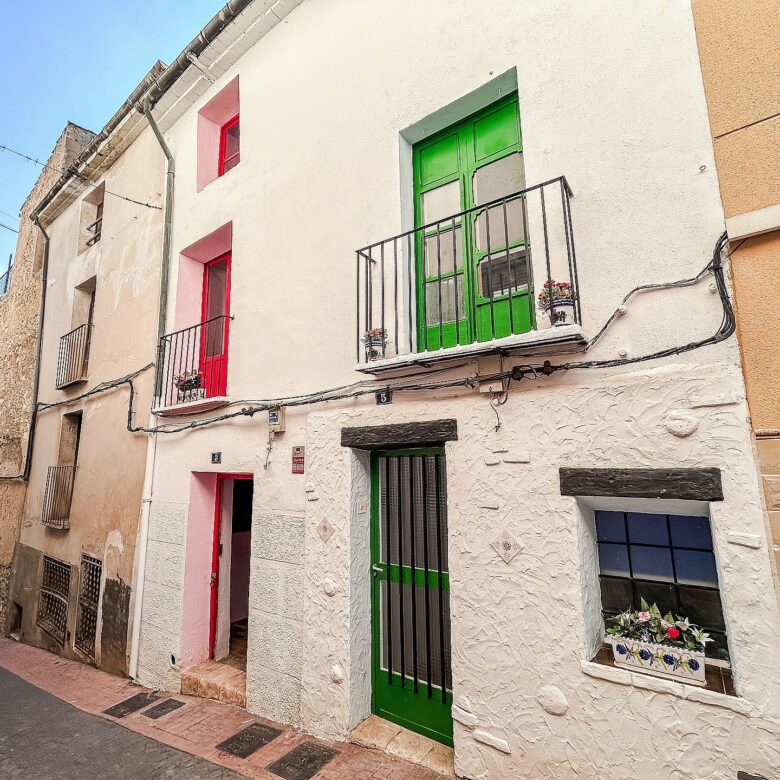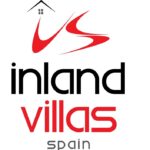Villa Sorrento offers a single-level layout with a total built area of 163 m². It includes 2 bedrooms and 2 bathrooms, built to ensure functionality and natural light throughout the space.
The villa comes with a 2-meter stamped concrete terrace around the pool, allowing for customization in both color and design.
A 1-meter stamped concrete perimeter surrounds the house, enhancing the exterior aesthetic.
The entrance features either a sliding or hinged gate for ease of access.
Occupying a fenced plot measuring 3,000 m², this villa provides ample outdoor space.
Pre-installation for ducted air conditioning is included, ensuring comfort throughout the seasons.
The villa includes a standard kitchen, built according to provided plans.
A security front door adds an extra layer of safety.
German tilt-and-turn windows or optional sliding windows are available for natural ventilation and light.
A built-in fireplace with a chimney is incorporated into the design.
Pre-installation for both TV and internet services is part of the setup.
The property features a gravel driveway and landscaped gravel areas around the house.
A septic tank has already been installed for efficient wastewater management.
Fully Equipped Bathrooms
The bathrooms include options for a shower column, tray, or bathtub, allowing for personal choice.
Vanity units with sinks, taps, and mirrors are included, providing essential functionality.
Buyers can select from a wide range of colors and finishes, along with numerous wall tile options.
Kitchen
The kitchen area features base units with standard doors and handles, as per the plans.
A stainless steel sink and tap are part of the kitchen design.
The setup includes pre-installation points for an oven, dishwasher, and extractor hood.
Granite countertops are included, offering various color options.
Other stone countertop types are available as additional features if desired.
Note that white goods are not included in the overall budget.
Quality Finishes
The property includes a cream or grey marble staircase with a rail.
A railing will also be installed for the front porch area.
A large fixed glass window enhances natural light within the home.
Tile designs for the pool can be chosen to fit individual preferences.
Granite options are available for exterior steps and window sills.
Customization and Extras
Home customization is available at no extra cost for most internal changes.
There is the option to extend the house or design a bespoke home tailored to your needs.
A pool extension to 10 × 5 m can be added for an additional €6,000.
Opportunities to include a single or double garage are available.
A customizable guest house can also be added as part of the layout.
Quality and Commitment
The builder is recognized in the area for using high-quality materials and workmanship.
All homes feature 10 cm thermal insulation, contributing to an Energy Certificate A rating.
A wide selection of tiles, kitchens, and bathroom options are included in the overall package.
Weekly construction updates along with aerial drone photos are provided for transparency.
Turnkey delivery is expected within 8 to 9 months from the initial payment.
Available Plots
Legal building plots are available, complete with mains water, electricity, and high-speed internet included in the price.
Options for plots are within walking distance to the town while offering private and quiet settings.
The most sought-after locations are 5 to 10 minutes by car from Pinoso, Aspe, Hondón, La Romana, or Novelda.
Documentation Included
The sale includes essential documentation such as the building license and occupation license (habitation certificate).
A 10-year construction guarantee is part of the agreement.
Full assistance throughout the entire building process is provided, ensuring a smooth transition from planning to completion.

