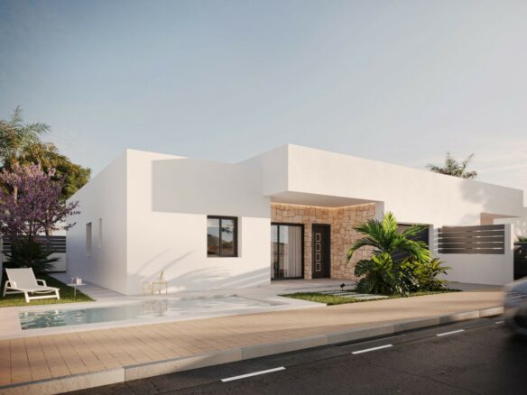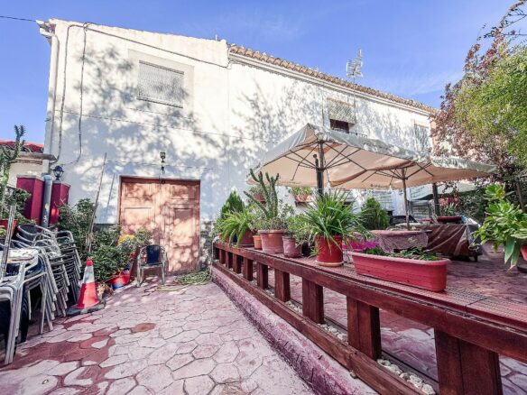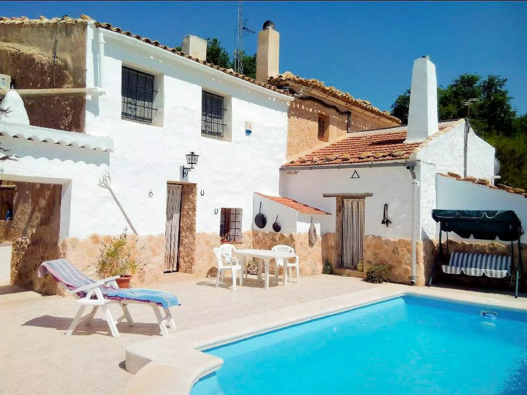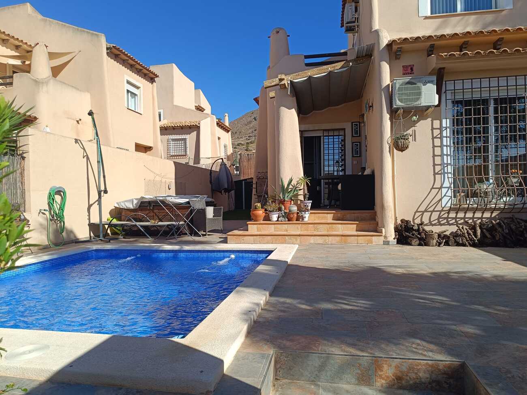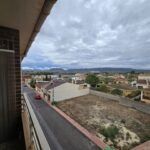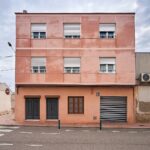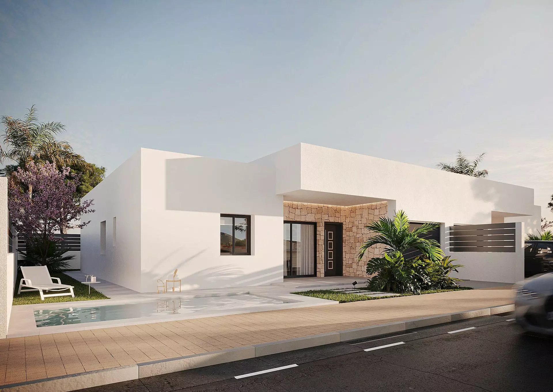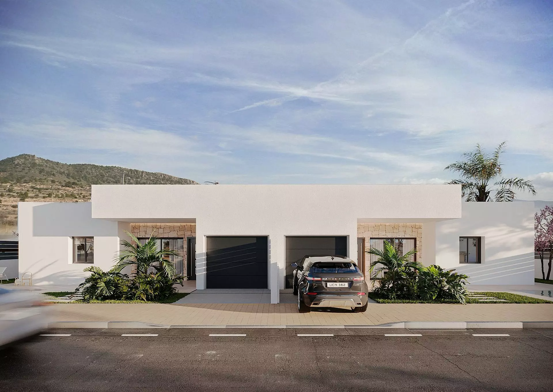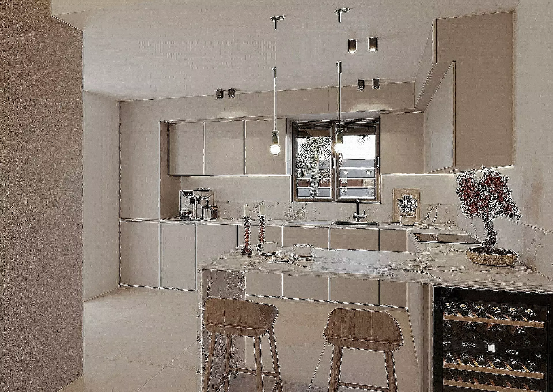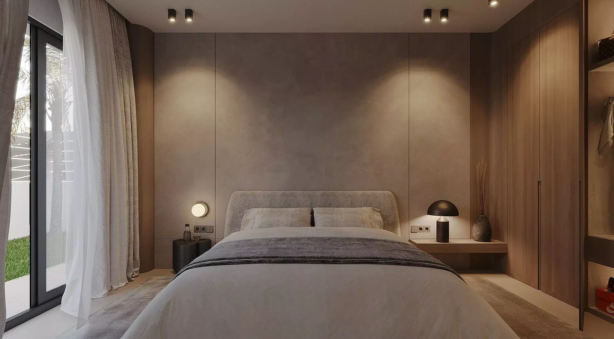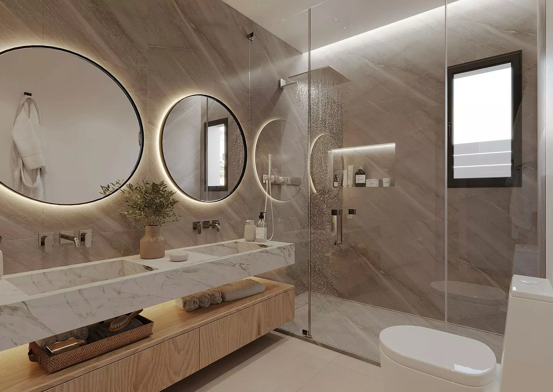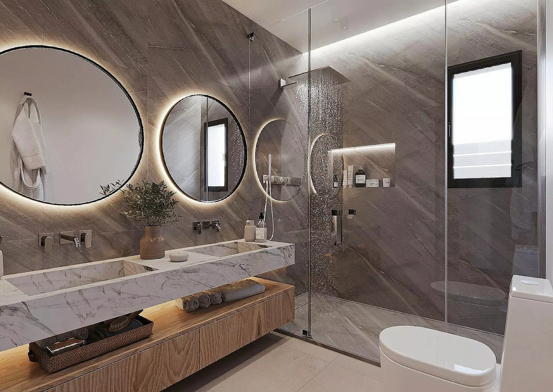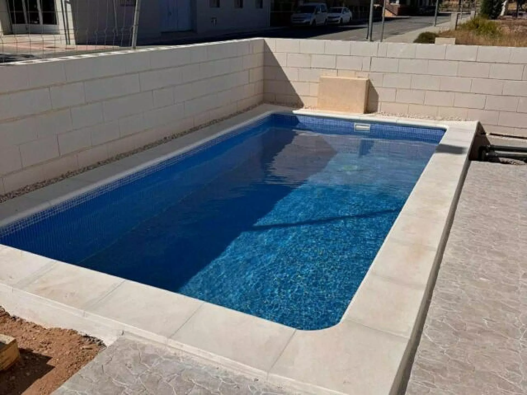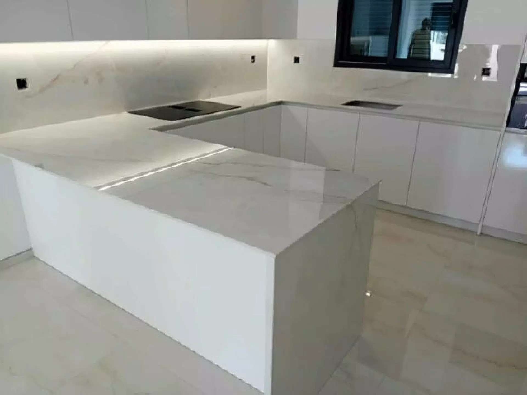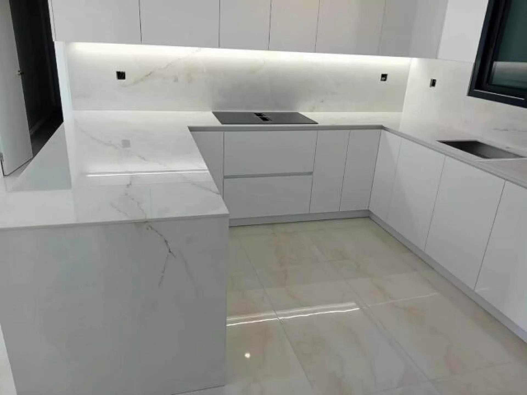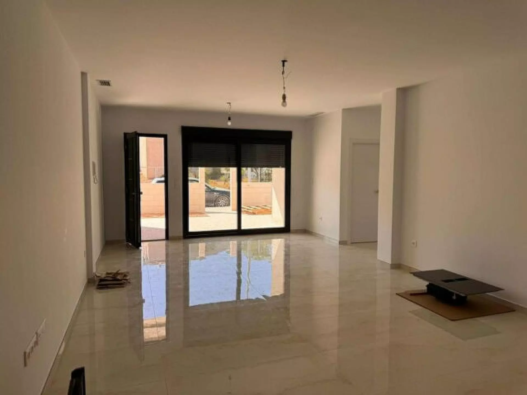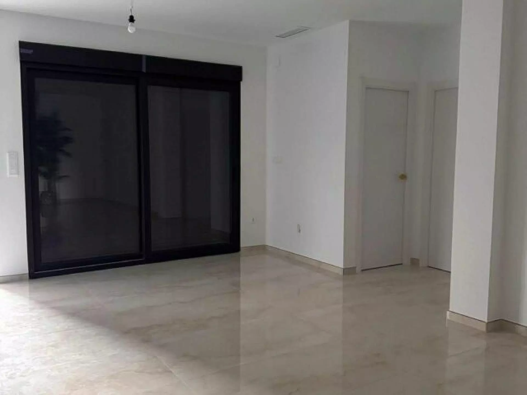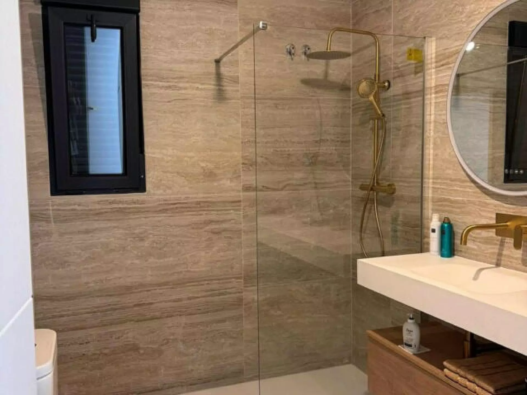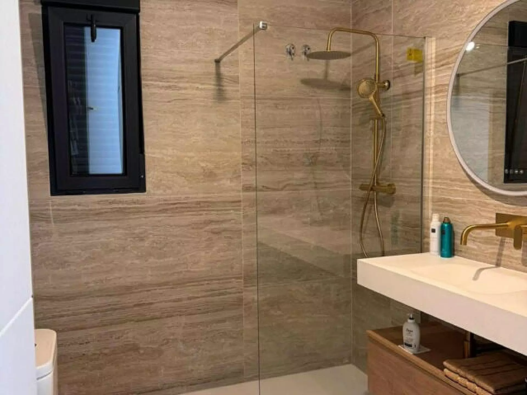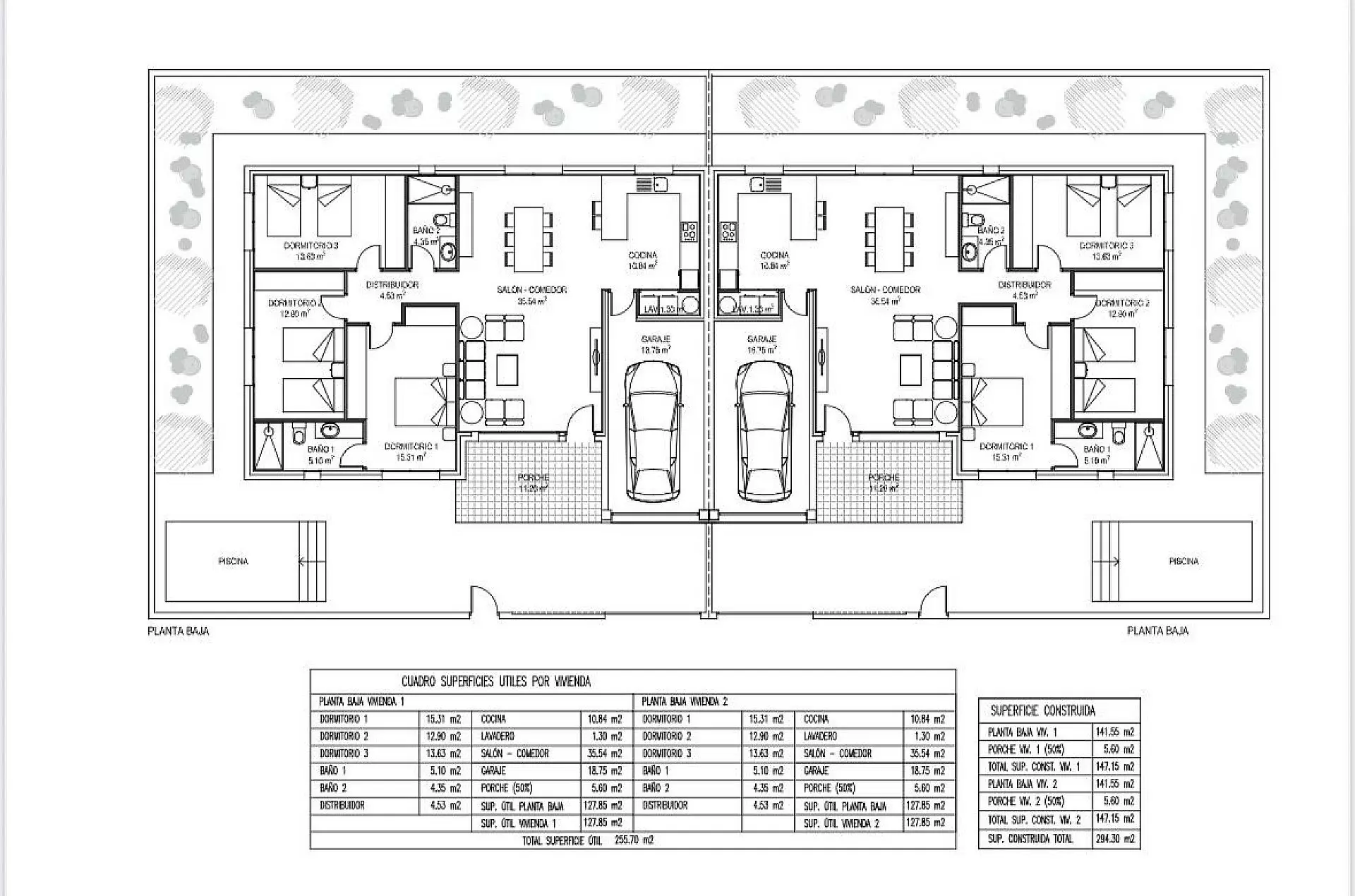Discover the newly built urban villas in La Romana (Alicante), set in a tranquil inland village. This area is surrounded by natural landscapes, including vineyards and mountains, making it a fitting choice for those seeking privacy and modern living. Plus, it’s well-connected to cities like Elche, Aspe, and Alicante, making daily commutes easier.
These homes are expected to be ready for delivery within about 11 to 12 months from the start of construction. They are constructed using high-quality materials and are designed with a focus on energy efficiency and detail, meeting modern needs.
Roof:
The properties come with a flat roof that has an integrated drainage system for efficient water management.
Carpentry and Finishes
Exterior:
Properties feature an armored front door with a high-security lock, anthracite grey PVC windows equipped with thermal breaks, motorized aluminum shutters, and Climalit double glazing. The window sills are made from Capri limestone or similar materials.
Interior:
Interior doors are white lacquered, featuring steel or black handles. Built-in wardrobes extend up to the ceiling in the main bedroom, designed for functionality and storage.
Partition Walls:
Interior partitions use 7 cm brick rendered with gypsum, offering solid separation of living spaces.
Interiors and Finishes
<pQuality porcelain stoneware flooring is available and can be personalized based on the available options. The terraces and exterior areas will have anti-slip flooring for safety.
A perimeter walkway spanning approximately 1 meter will be finished with the same exterior paving. Plasterboard false ceilings are employed throughout the home, along with smooth matte white plastic paint on walls and ceilings, providing a clean finish.
Bathrooms and Kitchen
Bathrooms:
Each bathroom features high-quality ceramic wall and floor tiles, white vitrified porcelain sanitaryware, and shower trays with a fixed 1-meter screen. Chrome single-lever faucets, along with bathroom furniture that includes built-in washbasins and mirrors, are standard.
Kitchen:
The kitchens come fully equipped with upper and lower units reaching the ceiling. Countertops will be made from Silestone or similar materials, including sinks with monobloc taps. There’s a pre-installation for appliances, island layouts, and a ceramic backsplash available from premium options.
Installations and Comfort
The properties contain an electrical installation with high capacity and premium-quality fittings. TV and data sockets are provided in bedrooms, the living room, and pergolas for convenience.
A video intercom system with image capabilities and pre-installation for outdoor lighting points enhances security. Air conditioning systems for hot and cold air are fully pre-installed through ducts. A 100-liter electric heater supplies hot water, with options for photovoltaic solar panels on the solarium for energy needs.
Vertical ventilation systems with grills improve the home’s energy efficiency while the wastewater drainage is connected directly to the main sewage system.
Outdoor Areas
The plot is fully fenced with a 1-meter-high wall topped with a 0.60–0.80 m fence. An automatic sliding vehicle gate measures 3.50 × 2.00 m and includes a motor. A private swimming pool, measuring 5.00 × 2.50 m, is finished in mosaic tile with LED lighting and perimeter paving that matches the exterior. Additionally, there’s an artificial grass area of about 15 m² for recreational use.
Energy Efficiency and Sustainability
These homes are constructed with features that aim to optimize energy consumption. They are equipped with modern air conditioning and air quality systems, achieving a favorable energy efficiency rating.
Location: La Romana, Alicante
La Romana is situated in inland Alicante, enveloped by nature, olive groves, and vineyards. The town is just 30 minutes from the coast and Alicante-Elche Airport, making it accessible for both travel and daily activities.
Essential services are conveniently located nearby, including schools, supermarkets, restaurants, and medical centers, positioning these homes as suitable for permanent living or as a vacation home.

