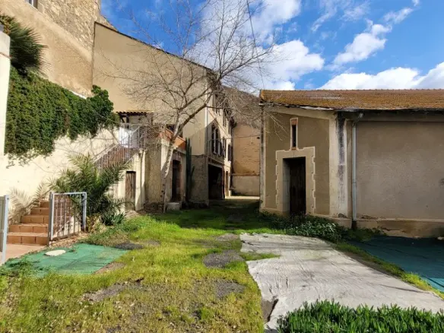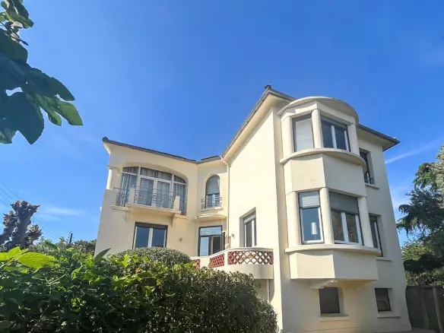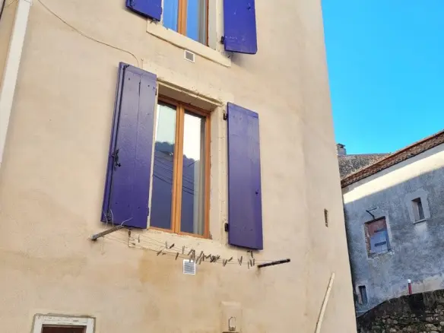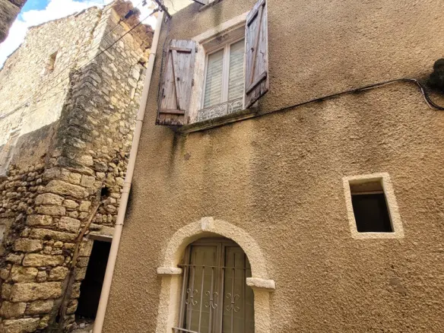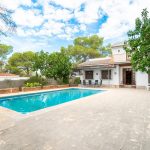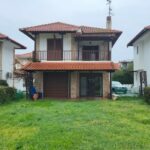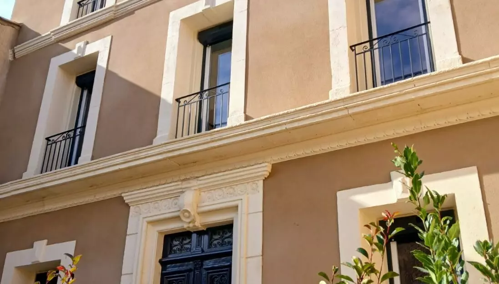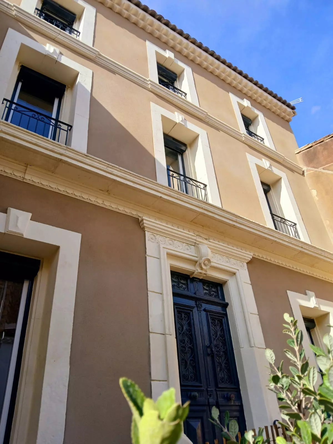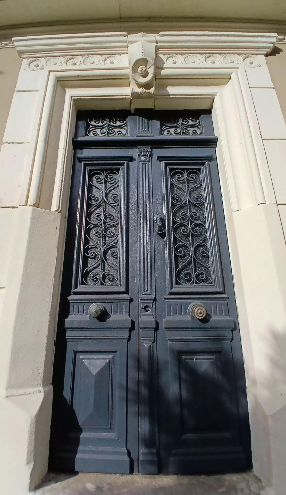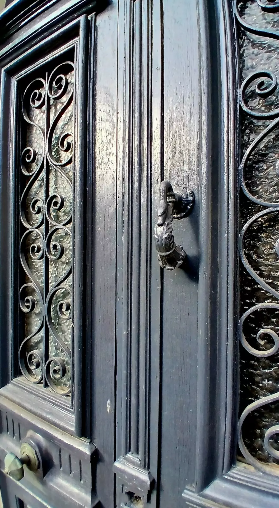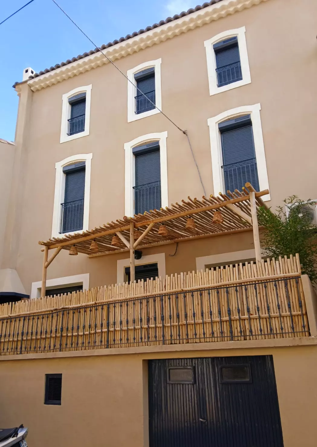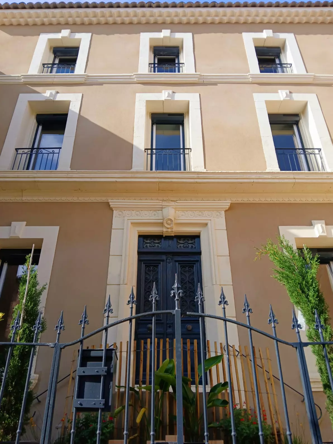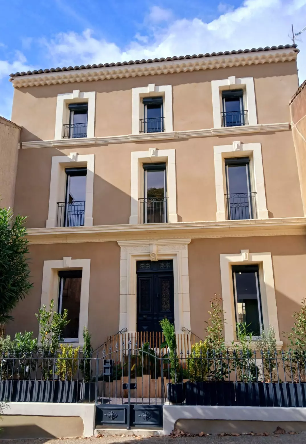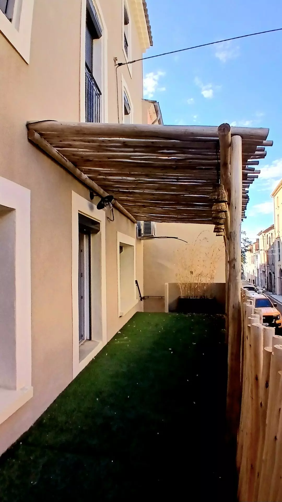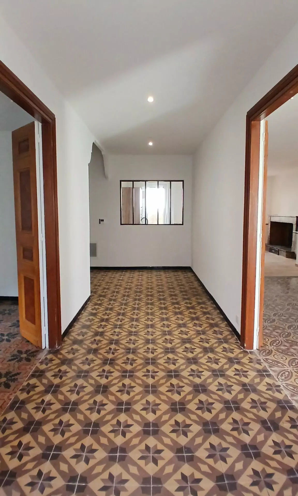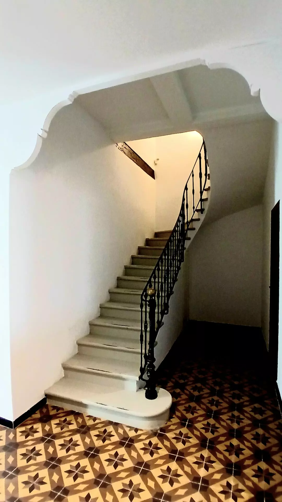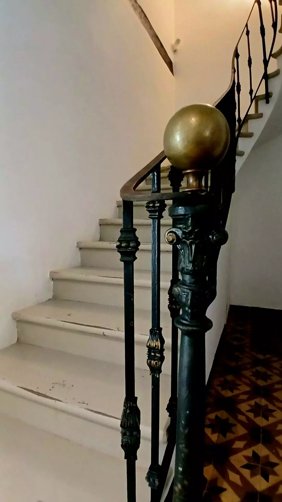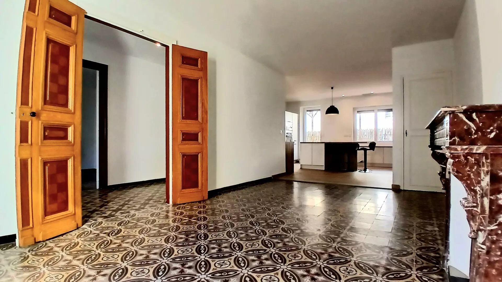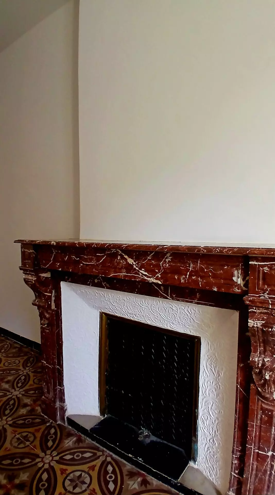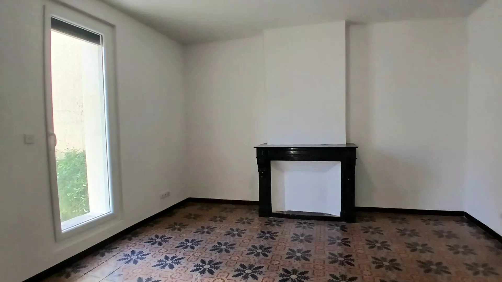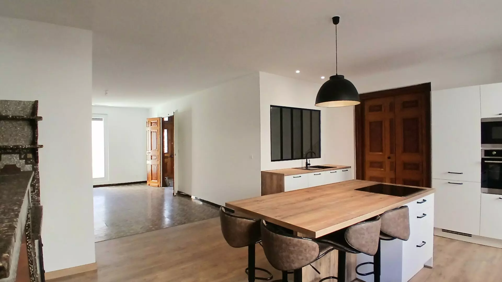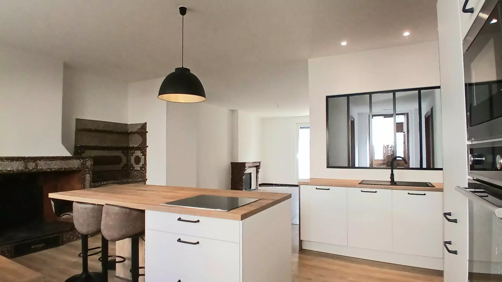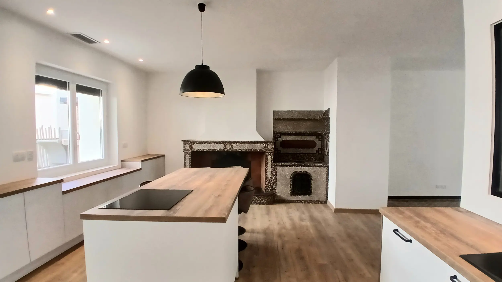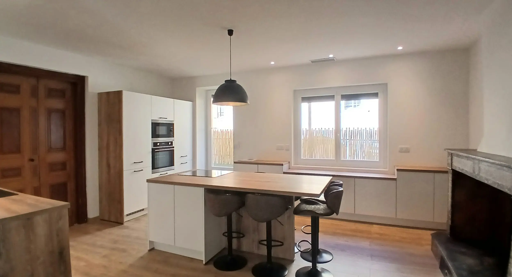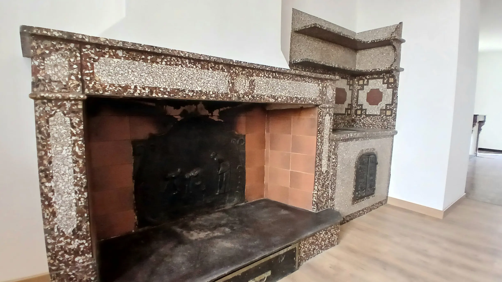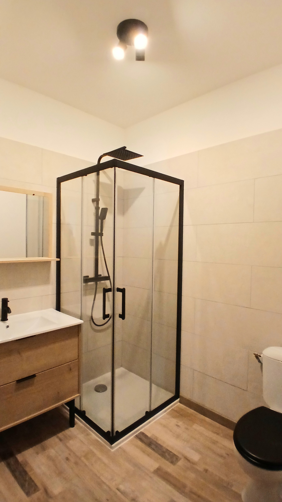If you are looking for a property that offers both history and modernity, this 18th-century Maison de Maitre might pique your interest. Set in a lively village with essential amenities such as bakeries, butchers, supermarkets, and schools, this location offers convenience combined with a community atmosphere. You will also find it conveniently located just 15 minutes from Béziers and 25 minutes from the beaches, making it an ideal hub for those who appreciate proximity to both town and shore.
This renovated property spans an impressive 298 m² with dual exposure, highlighting its unique layout. The living area includes a spacious and bright living room complemented by a fully equipped open-plan kitchen. A utility room or pantry adds extra functionality to the space.
The home features a total of four bedrooms, including a master suite, and three bathrooms. One standout feature is the expansive 100 m² room with exposed beams, which can be customized to become a gym, a yoga studio, a cinema room, or even a games room. The options are vast, providing flexibility to fit various lifestyle needs.
Detailed Layout
The basement consists of a large 100 m² garage along with several adjoining rooms and a well, though it’s worth noting that this garage is not suitable for larger vehicles.
As you enter the ground floor, you are welcomed by a 22.83 m² entry hall complete with an original stone staircase. A lounge area of 15.58 m² features a decorative marble fireplace, which could serve as an additional bedroom or office. There is also a shower room, and the main living area of nearly 50 m² seamlessly integrates with the kitchen. This kitchen comes outfitted with a central island, ample storage, an electric hob, and various other appliances.
Bedroom Arrangement
Moving to the first floor, you will find a spacious landing leading to several bedrooms. The master suite spans 27 m² and includes a dressing area and private shower room. Other accommodations include three additional bedrooms, two featuring decorative wooden fireplaces and adequate storage options.
Second Floor Versatility
The second floor is noteworthy with its generous 100 m² room that is bathed in natural light thanks to its exposed beam structure. This flexible space can be tailored to meet a myriad of needs, whether you are looking to create a home gym, a leisure area, or even office space.
Outdoor Features
The property is complemented by a courtyard at the front measuring 34 m², oriented towards the east, and a rear terrace of 20 m² equipped with a barbecue. These outdoor spaces offer opportunities for various activities, whether it’s dining al fresco or enjoying a morning coffee.
Recent Renovations and Features
This property has undergone extensive renovations, including upgrades to the electrical systems, plumbing, roof, and insulation. It features PVC double glazing along with electric roller shutters that include centralized control. For climate control, you will find reversible ducted air conditioning on the ground floor, alongside functioning period fireplaces.
For those interested in acquiring this property, it is priced at €410,400. This price includes agent fees, which are paid by the vendors. Note that notaire fees are to be covered separately at their official rate.
To summarize, this property offers a mix of historical elements and modern comforts, making it an intriguing option for various buyers.

