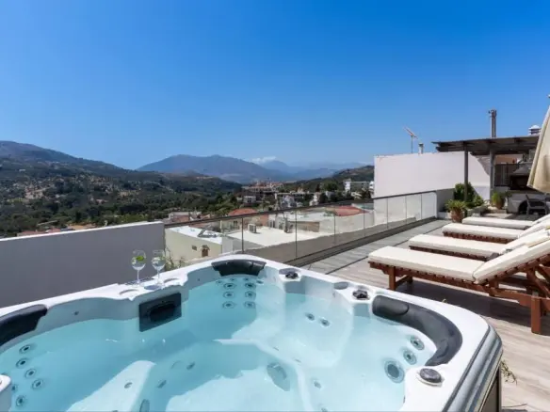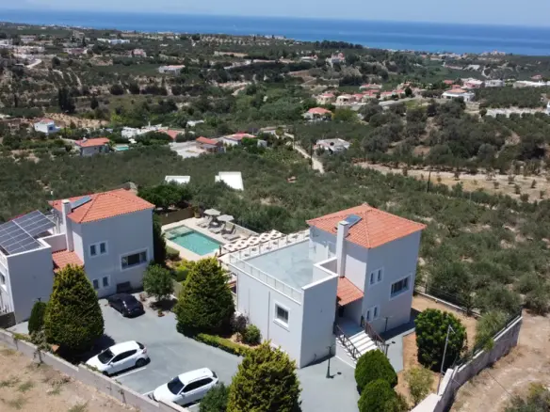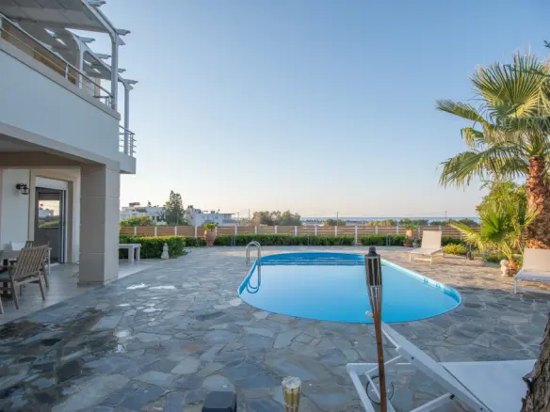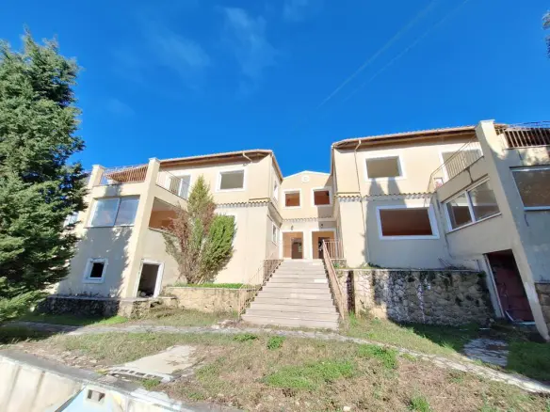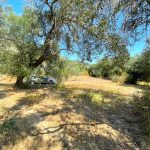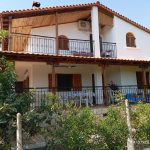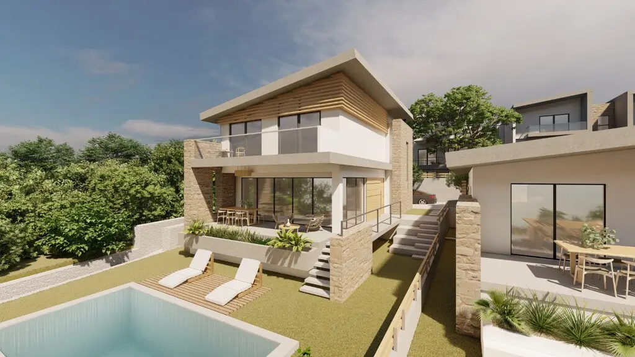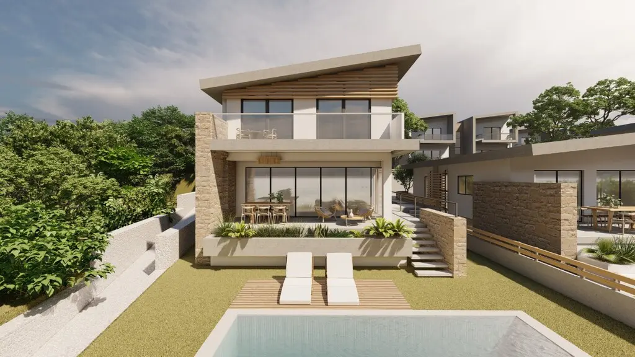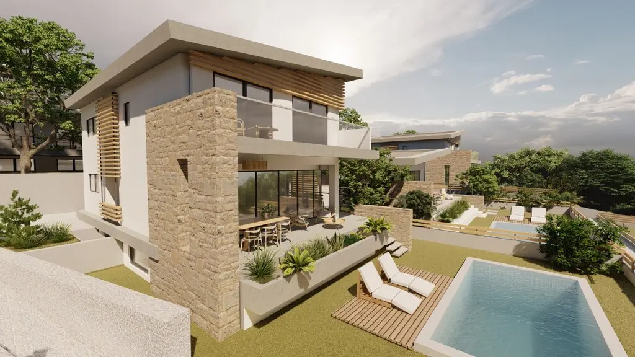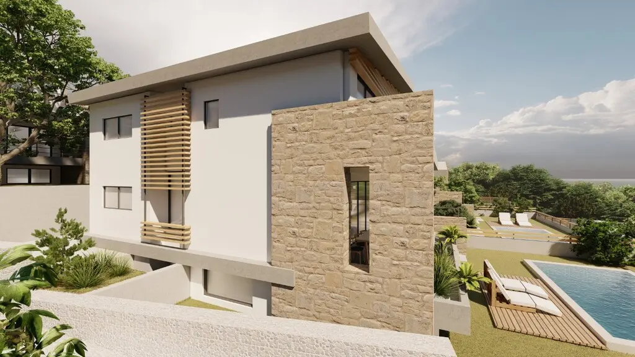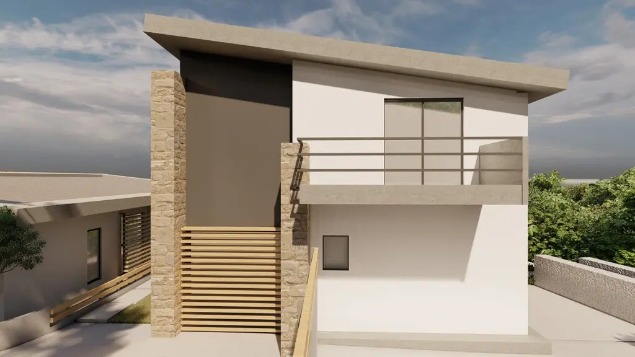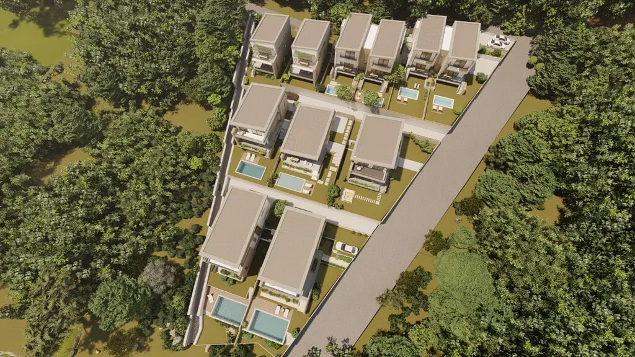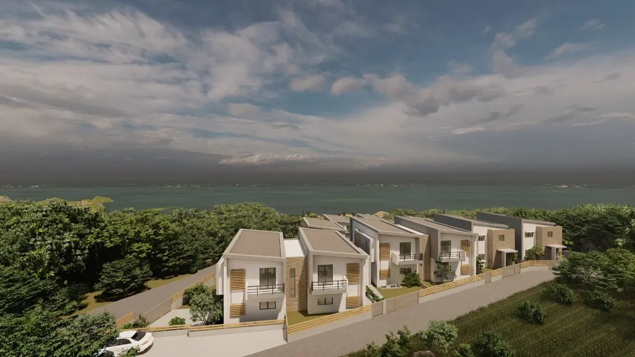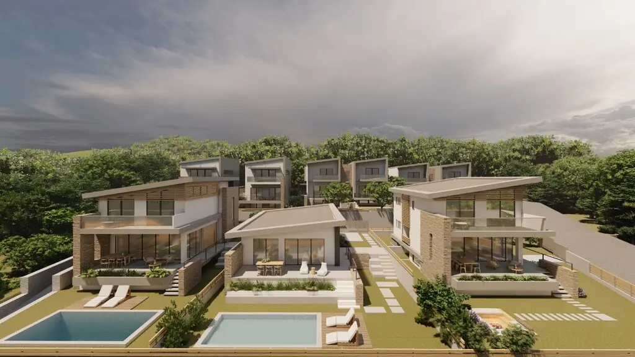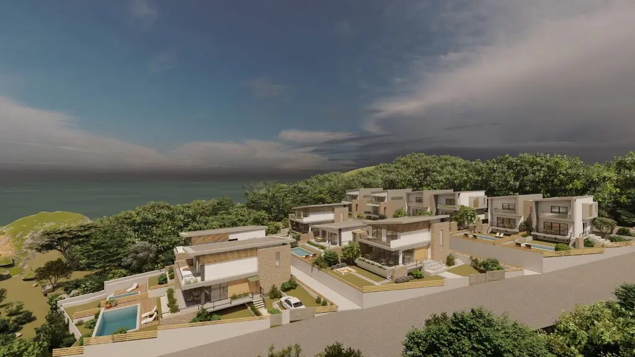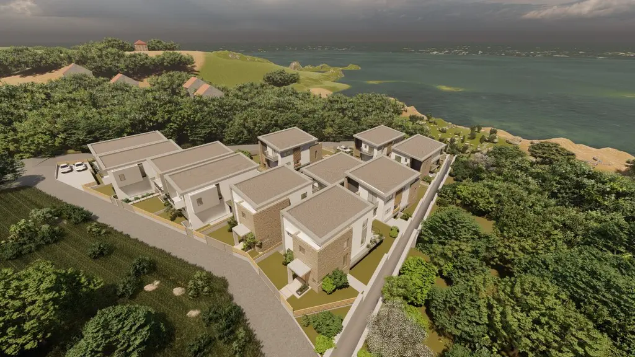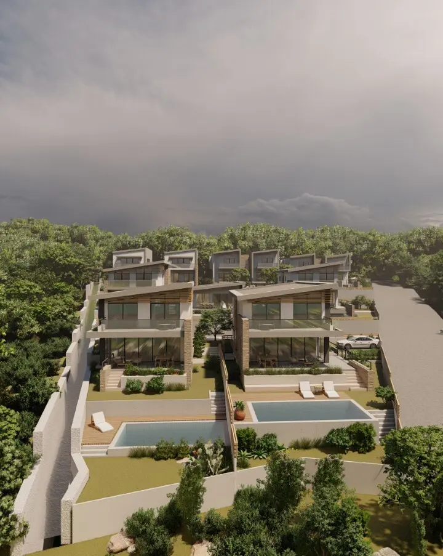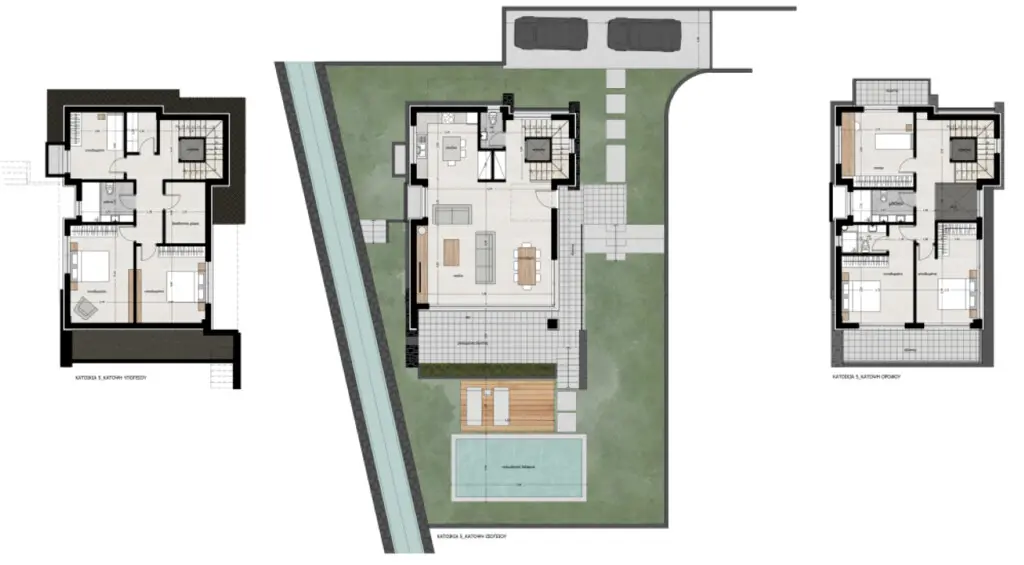- €1.300.000
- €1.250.000
Overview
- Villa
- 250 m²
- 450 m²
- 5
- 6
- 1
- 2026
- Newly build
Description
Exploring a New Architectural Addition in Kavala’s Suburbs
If you are in the market for a new property, you might want to consider this under-construction 3-storey villa located in the suburbs of Kavala. Spanning approximately 250 square meters, this villa is designed to offer both functionality and a strategic layout for various living arrangements.
Layout of the Villa
The basement area of this property features three bedrooms, which makes it suitable for family or guest accommodations. Additionally, there is a shower WC and a storeroom, which provides practical storage solutions.
Moving to the ground floor, you’ll find a living room that seamlessly connects to the kitchen. This open area is complemented by an additional WC, enhancing the convenience for residents and visitors alike.
The first floor hosts two more bedrooms and offers both a shower WC and a standard WC. This layout can accommodate different lifestyles, whether you prefer private spaces or shared areas.
Details
Updated on February 3, 2026 at 11:31 pm- Property ID EU-1880719
- Price €1.300.000
- Property Size 250 m²
- Land Area 450 m²
- Bedrooms 5
- Room 1
- Bathrooms 6
- Year Built 2026
- Property Type Villa
- Property Status For Sale
- Condition Newly build
- Ref. number 60603
Address
Open on Google Maps- Address: Kavala, Kavala Prefecture, Macedonia, Greece
- Zip/Postal Code: 65500
- Country: Greece
Energy Class
- Energetic class: A
- A+
- | Energy class AA
- B
- C
- D
- E
- F
- G
- H
Mortgage Estimation
- Down Payment
- Loan Amount
- Monthly Mortgage Payment
- PMI
Schedule a Tour
Similar Listings
Notice something incorrect? Help us improve by reporting any issues. You can let us know what you've found by clicking here: Report a problem.

