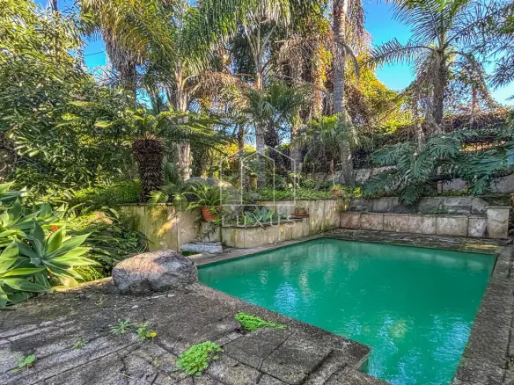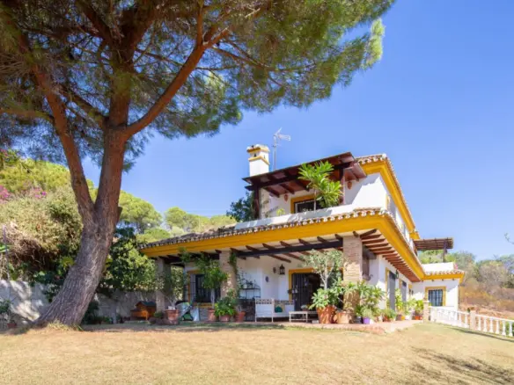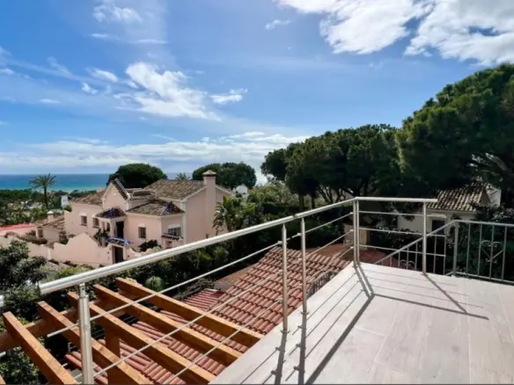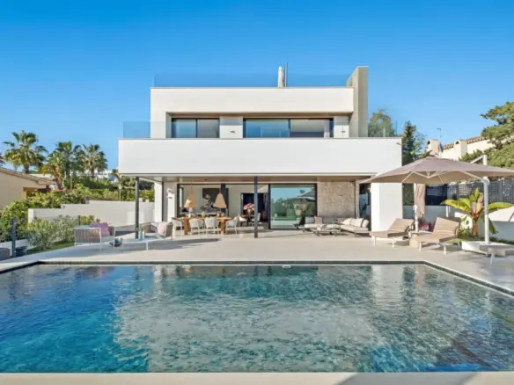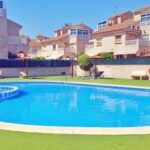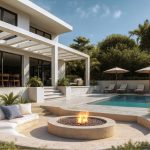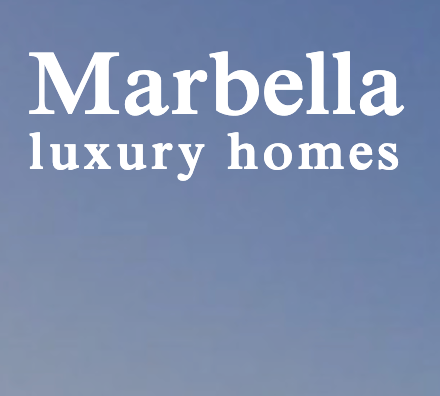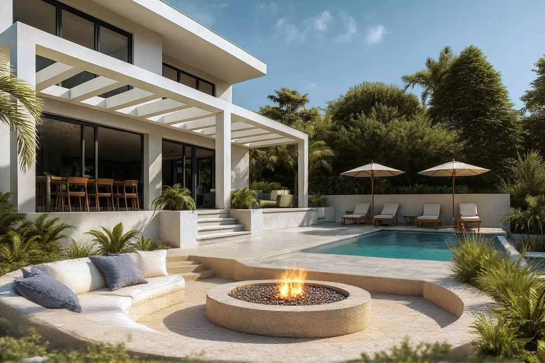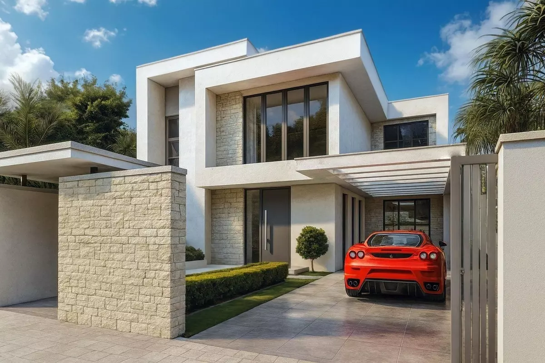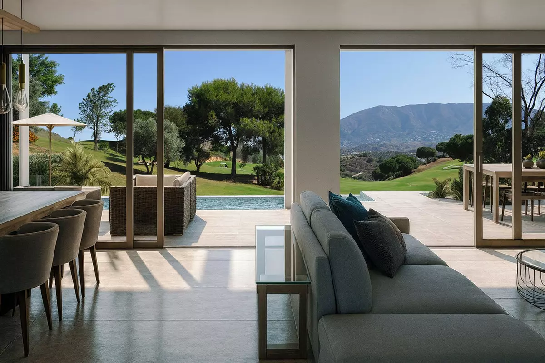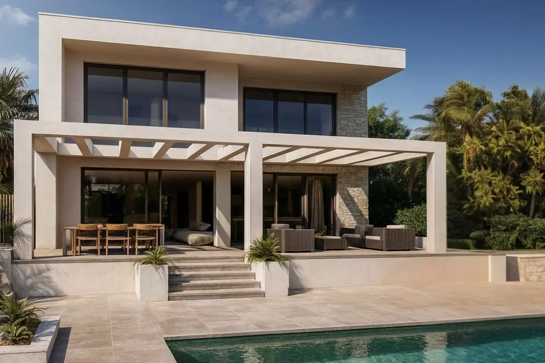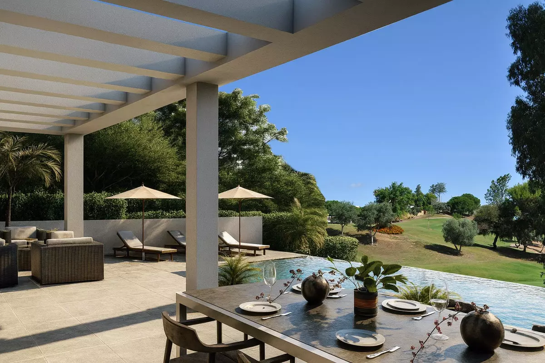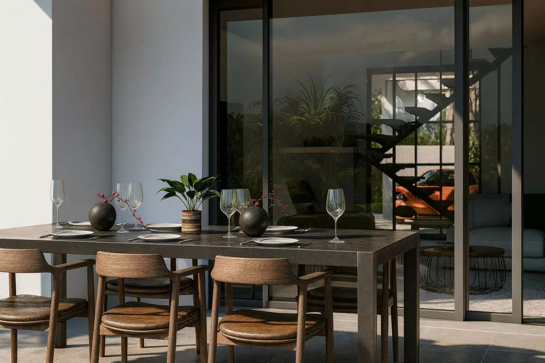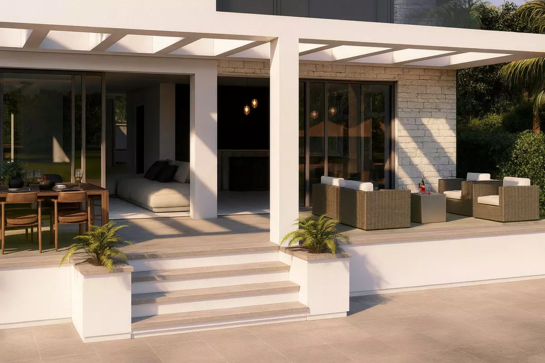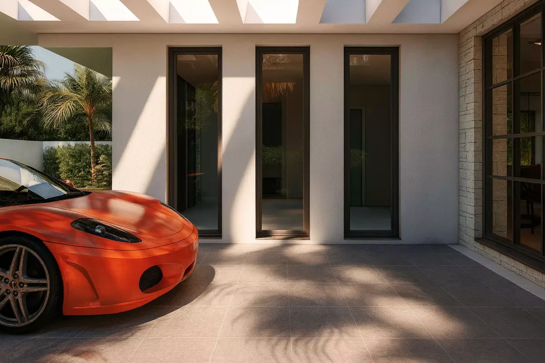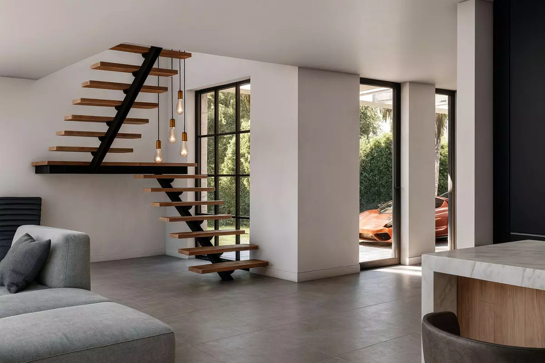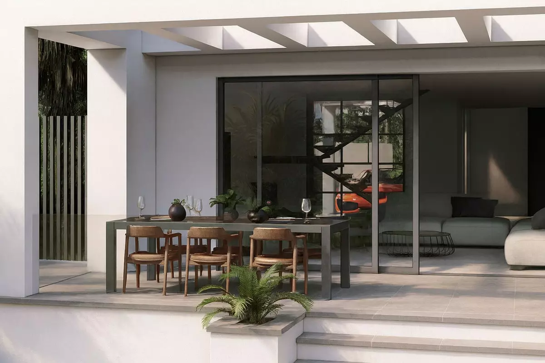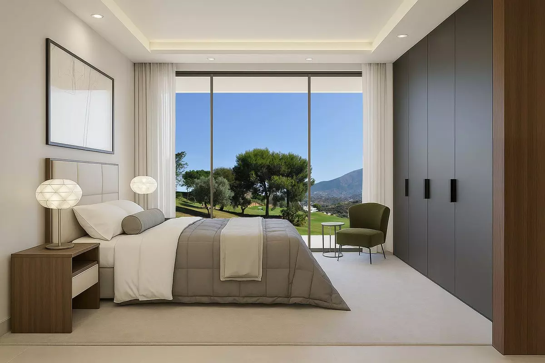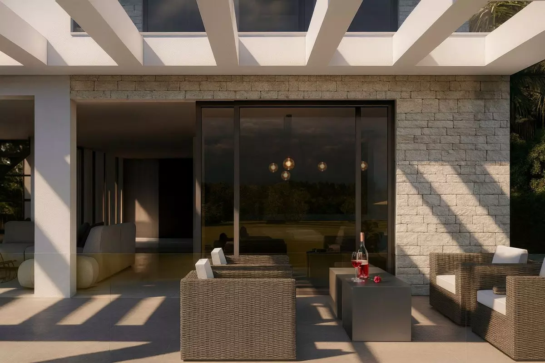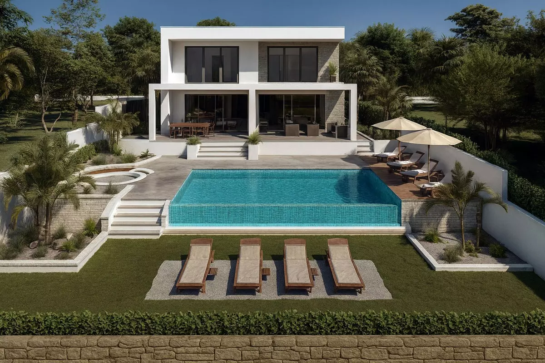Discover VILLA ENTRELAGOS II
VILLA ENTRELAGOS II offers a modern living experience designed with thoughtful attention to detail. This home features three levels, ensuring ample space for various activities and family interactions.
Ground Floor Layout
Upon entering, you’ll notice an open-plan design that connects the living and dining areas seamlessly. The kitchen boasts a large island, suitable for casual meals or entertaining guests. A lounge area extends to a porch, providing a spot for gatherings or quiet moments in privacy.
Outdoor Features
The outdoor area is equipped with several lounge spaces, a sunken seating nook with a fire feature, and an outdoor kitchen. An infinity-edge pool enhances this environment, designed for relaxation and outdoor enjoyment.
Upper Level Accommodations
The upper level accommodates three bedrooms, offering privacy and comfort for all family members. The master suite includes a walk-in wardrobe and an en-suite bathroom, along with views of the surrounding golf course and mountains, perfect for morning or evening relaxation.
Show Full Property Description
Basement Options
The basement can be tailored to meet your needs, with two plans available. Options include creating a home gym and sauna or designing an entertainment space featuring a home cinema and games room.
Community and Location
Located in the La Cala Golf community in Mijas, VILLA ENTRELAGOS II is near various amenities, including the La Cala de Mijas town and renowned golf courses. The villa’s strategic position offers access to both the Mediterranean beaches and Marbella’s urban life.
Accessibility
The community enjoys proximity to major attractions, just a 30-minute drive from Marbella’s luxury dining and shopping. Málaga Airport is also easily reachable, providing excellent connectivity within the Costa del Sol region.
Local Amenities
- 5-minute drive to the La Cala Resort Clubhouse, Hotel, and Spa
- The Entrelagos street is centrally located within the golf course
- The cul-de-sac structure of the street ensures privacy and calm
- Unobstructed views from the front line golf location
Customization Options
VILLA ENTRELAGOS II offers flexibility in design and layout, allowing homeowners to tailor the property to their specific needs and preferences.
Construction Details
The foundation is built with braced isolated footings and reinforced concrete, ensuring stability. The interior walls feature hollow brick designs with gypsum plaster that contribute to structural integrity.
Roof and Façade
The flat roof includes thermal insulation and waterproofing. The exterior surfaces are treated with a textured finish, with some areas featuring natural stone or wooden panel accents.
Interior Specifications
Interiors are designed with plasterboard false ceilings and laminated wooden doors. Built-in wardrobes are included with finishes that match the overall aesthetic.
Flooring Choices
Large-format porcelain tiles are used throughout the living spaces, while bathrooms feature wall tiles for durability and easy maintenance.
Electrical and Technology Installations
The villa incorporates modern electrical installations, featuring embedded spotlights and exterior lighting options. Phone and TV connections are available in key areas, enhancing convenience.
Heating and Cooling Systems
Air conditioning is installed, along with underfloor heating powered by an efficient air-to-water heat pump. This setup supports optimal climate control for the home.
Kitchen and Bathroom Fixtures
The kitchen is fully equipped, offering high-shine laminate cabinets and Silestone countertops. Appliances are sourced from reputable German brands, ensuring quality. Bathrooms feature GROHE fittings focused on water-saving technology.
Add-Ons and Features
- Pool heating systems
- Automatic pool covers
- Home ventilation and air purification
- Photovoltaic systems for sustainability
- Home automation capabilities
- Enhanced security systems

