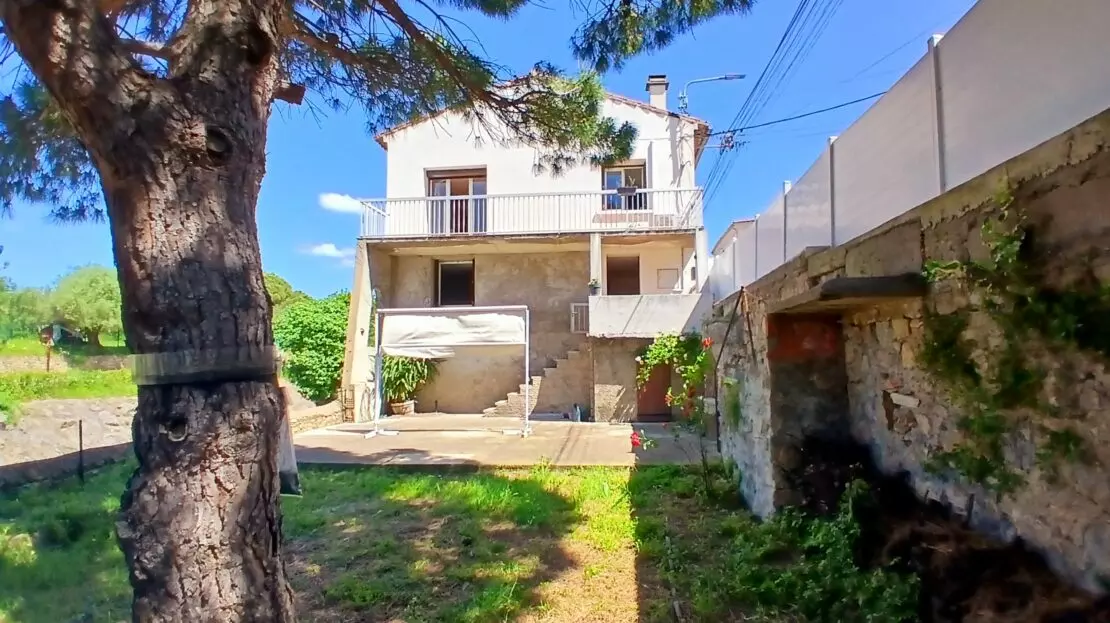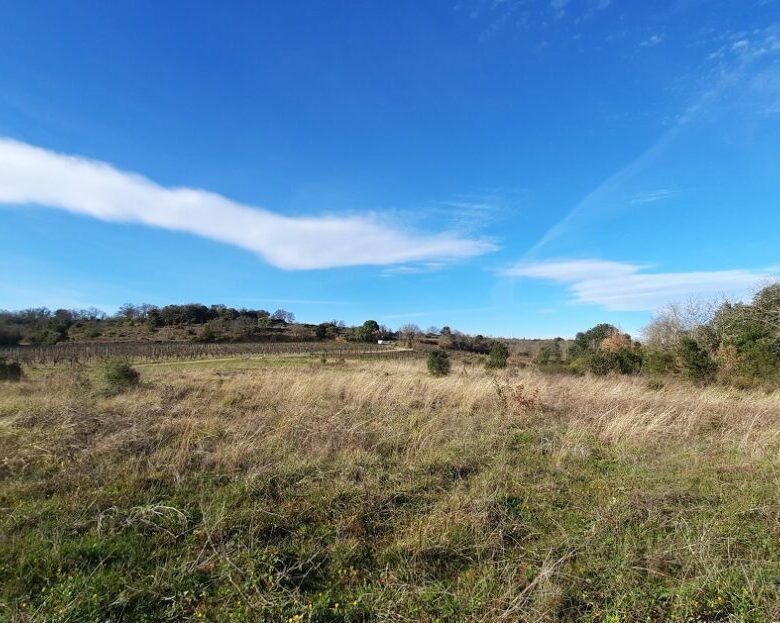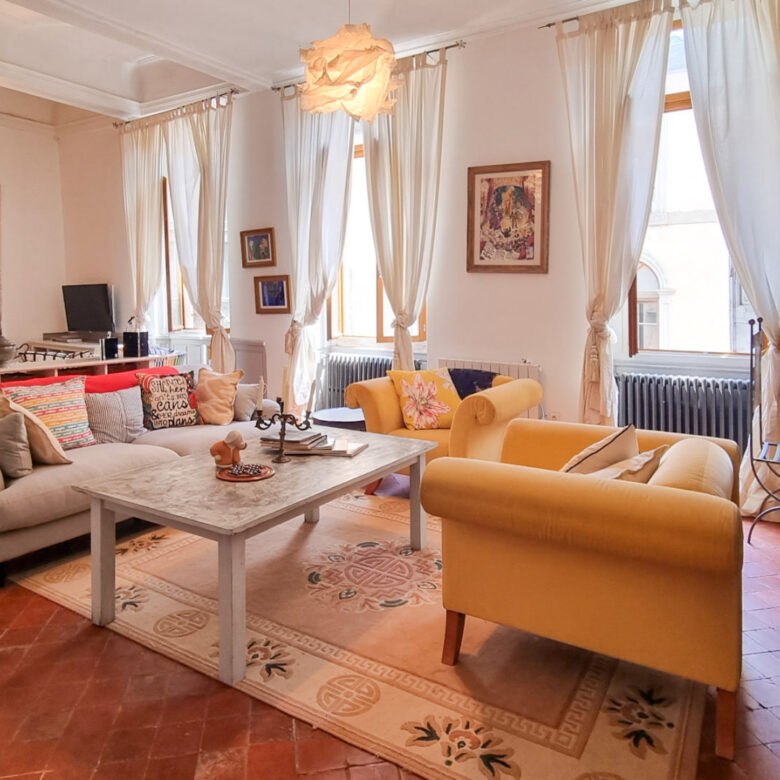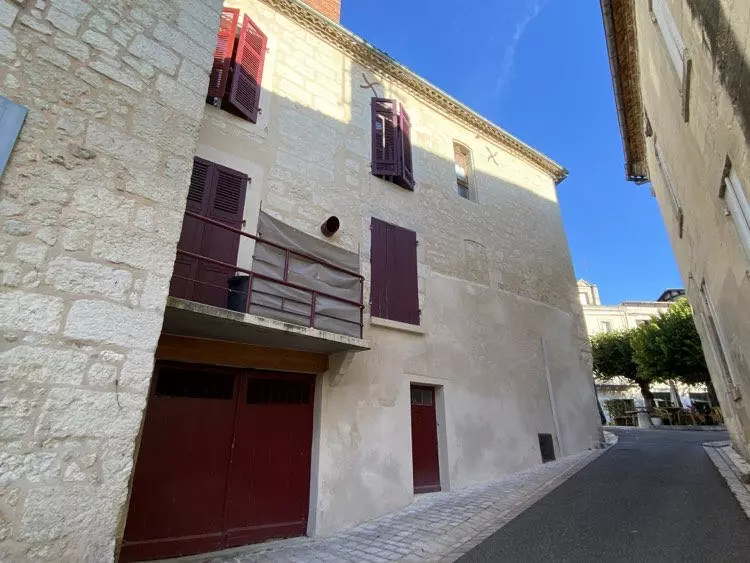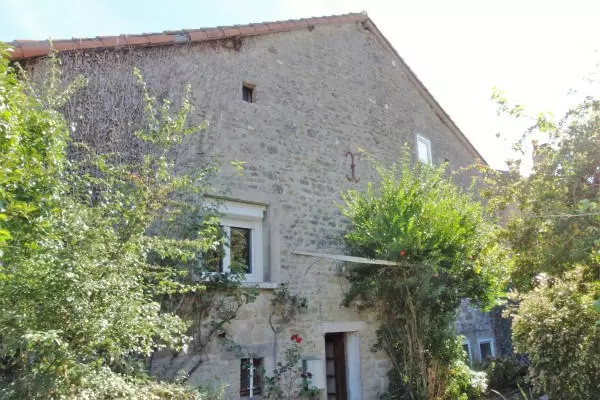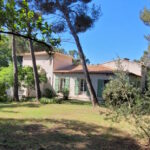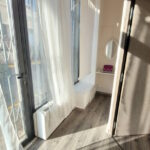104 M² House Available In Autignac, France
- €219.000
Overview
- Town house
- 104 m²
- 240 m²
- 3
- 2
Description
Overview of the Village House
Located in a village with essential shops, including a bakery, tabac, snack bar, restaurant, and a medical center, this property is conveniently situated just 5 minutes from Faugeres, 20 minutes from Beziers, and 30 minutes from the nearby beaches. Its location offers both tranquility and accessibility, making it ideal for various lifestyles.
Property Details
This village house, featuring three facades, offers a total living space of 104 m2. It includes three bedrooms, one of which is located on the ground floor and has an en-suite shower room. Additionally, there are two shower rooms available. The layout consists of a bright living area complemented by a terrace, a separate kitchen, a utility/laundry room, a spacious garage, and a 160 m2 garden.
Ground Floor Layout
The ground floor comprises an entrance accessed via a 5.77 m2 porch that leads into a 9.77 m2 entrance hall. There is a WC with a washbasin measuring 1.24 m2. The ground floor also features a 15.45 m2 bedroom with an en-suite shower room, and a large 57 m2 garage that is fully concreted and equipped with an electric gate.
First Floor Layout
On the first floor, you will find a 3.52 m2 hallway that connects to a 9.78 m2 kitchen equipped with base units, a sink, an electric hob, and an electric oven. A utility/laundry room measuring 2.57 m2 is also present. The first floor includes a corridor leading to a 6.36 m2 shower room, which has a vanity unit, heated towel rail, walk-in shower, and built-in cupboards. There are two additional bedrooms measuring 10.84 m2 and 11.41 m2, with the latter featuring a built-in wardrobe. A WC with a washbasin of 1.68 m2 and a bright living room of 28 m2 that includes a stone fireplace with an insert, reversible air conditioning, and large French doors opening onto the terrace complete this level. A terrace/balcony measuring approximately 8 m2 is also available for use.
Exterior Features
The property boasts a lower garden of 160 m2, which includes a concrete terrace, a large pine tree for shade, a well, a barbecue, and a garden shed. This outdoor space provides ample opportunities for gardening or hosting gatherings.
Miscellaneous Information
This property is fitted with double glazing and wooden shutters. It includes electric heating, reversible air conditioning, and a fireplace insert. The roof is in good condition, and the flooring is tiled throughout. While the kitchen installation is yet to be planned, it offers potential for customization. The property is located in a flood zone, although it has never experienced flooding, as it is situated near a small stream. The estimated annual energy consumption ranges between 1,130 Euros and 1,600 Euros, with average energy prices based on 2021 data. The annual property tax amounts to around 900 Euros.
Pricing and Additional Details
The property is offered at a price of 219,000 Euros, which includes agents’ fees payable by the vendors. Please note that notaire fees are additional and calculated at the official rate. More information regarding the specific risks associated with this property can be found on the Geo-risks website.
Address
Open on Google Maps- Address: Autignac, Herault, Spain
- Country: France
Details
Updated on September 26, 2025 at 4:21 am- Property ID EU-1626889
- Price €219.000
- Property Size 104 m²
- Land Area 240 m²
- Bedrooms 3
- Bathrooms 2
- Property Type Town house
- Property Status For Sale
- Ref. number la219000e
Mortgage Estimation
- Down Payment
- Loan Amount
- Monthly Mortgage Payment
- PMI
Similar Listings
Land Parcel Available In Saint Genies De Fontedit, France
Saint Genies De Fontedit, Herault, Spain DetailsAubeterre Sur Dronne – 2 Bedroom Apartment With Commercial Unit
Aubeterre-sur-Dronne, Charente, France DetailsNotice something incorrect? Help us improve by reporting any issues. You can let us know what you've found by clicking here: Report a problem.

