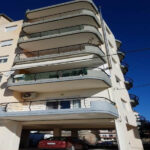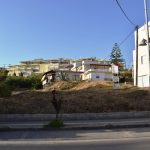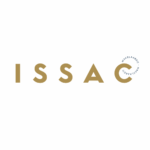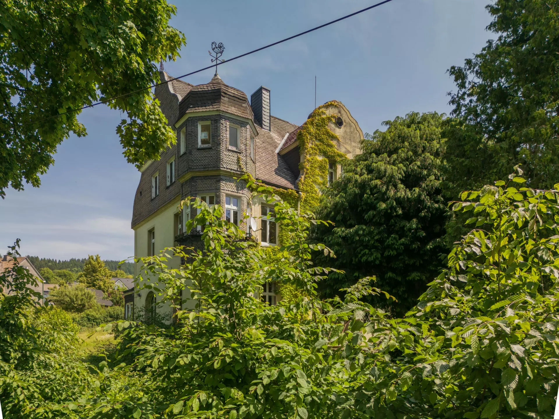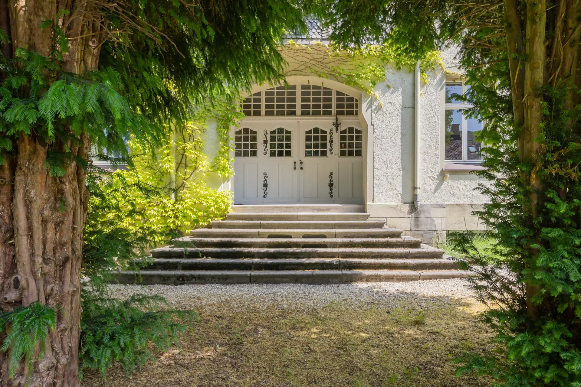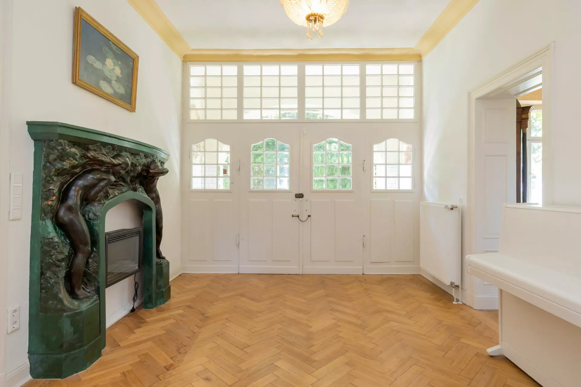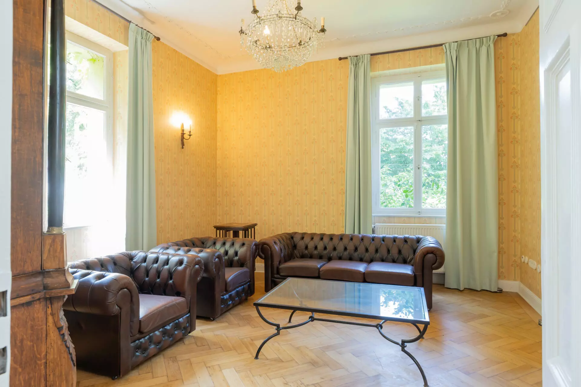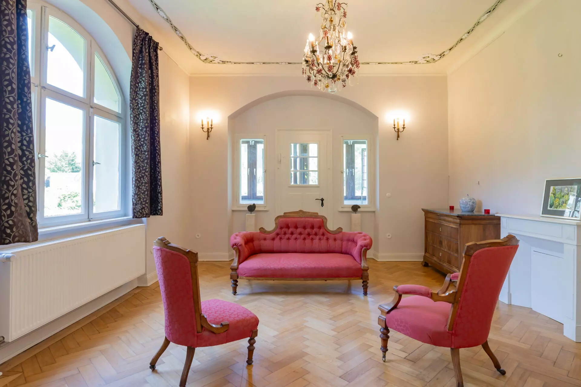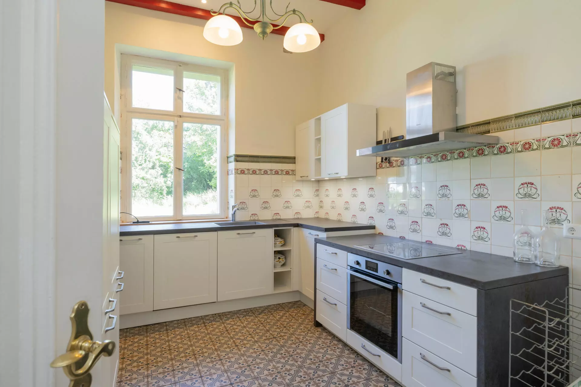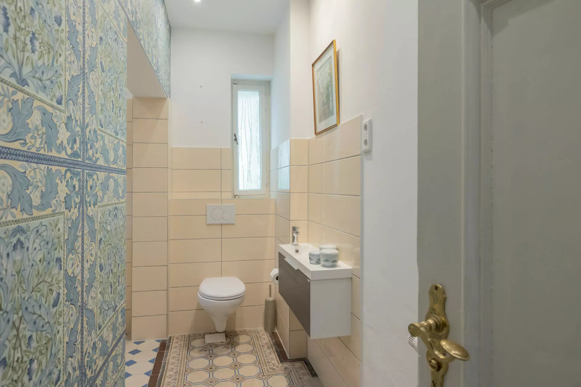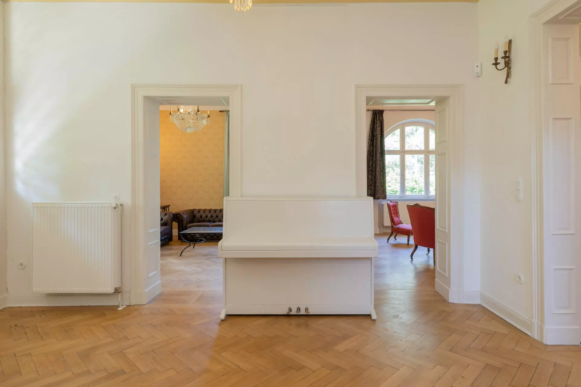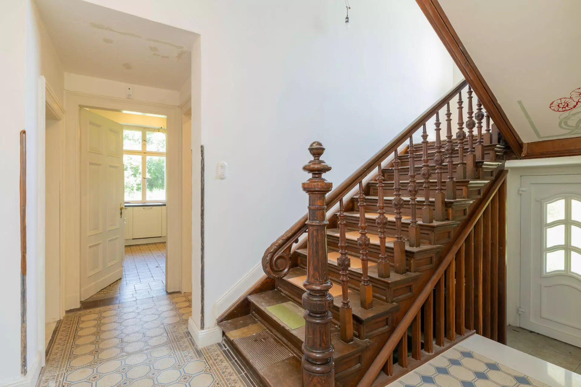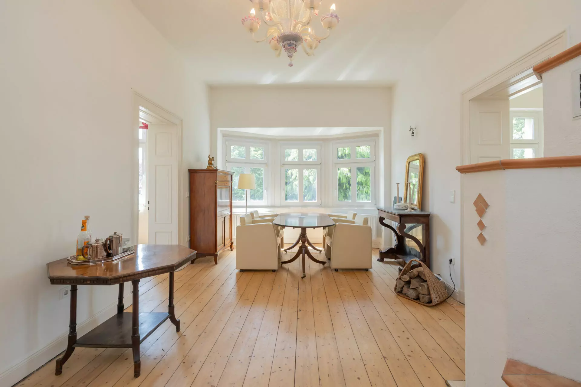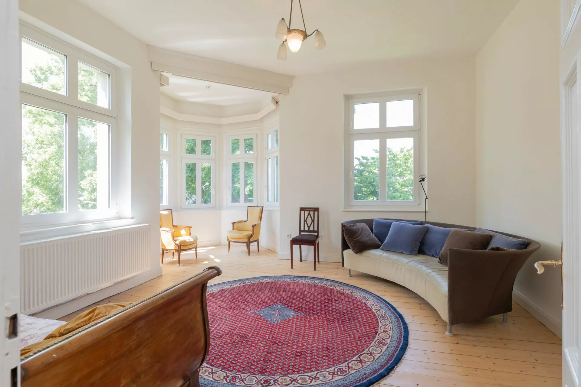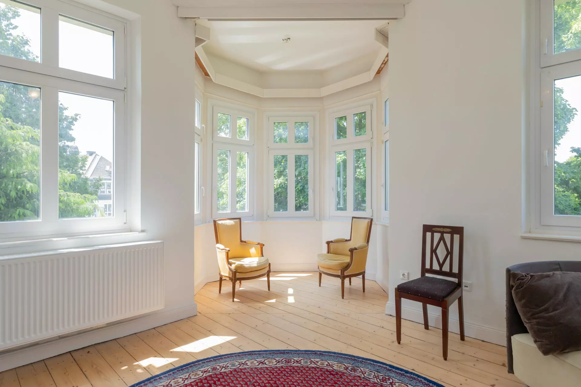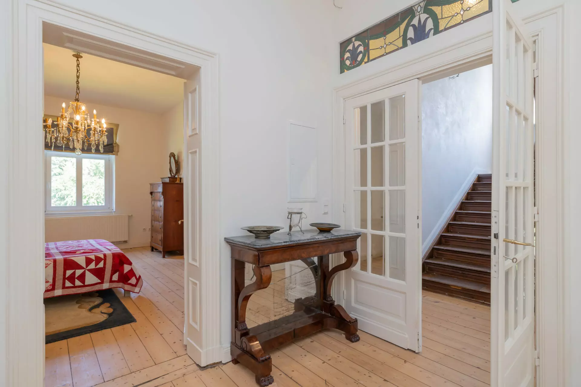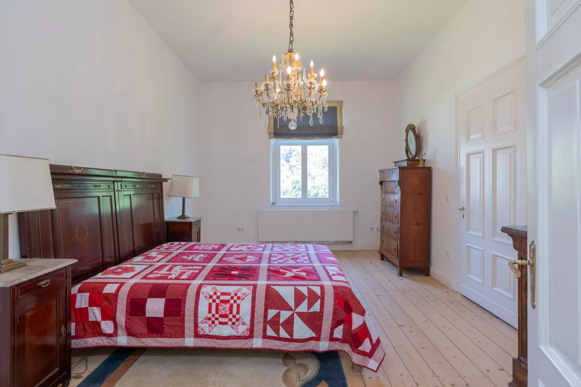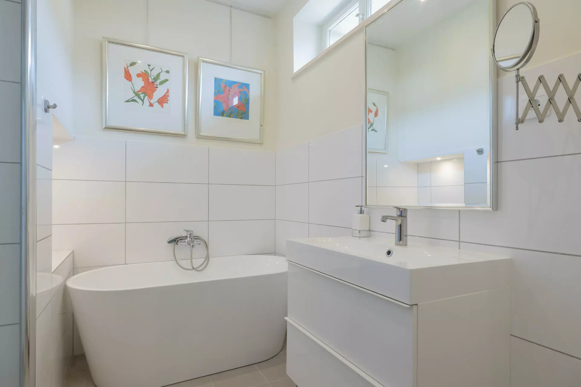Are you someone who falls in love with original details, authentic craftsmanship, and the charm of a home with a story? Then Alte Mittelstrasse 12 in Bad Fredeburg (municipality of Schmallenberg) could be your dream project.
This monumental villa is far from ordinary; it is true architectural heritage. Built in 1906 as part of the classically inspired street layout of Fredeburg, the villa has a unique backstory: it was originally gifted as a wedding present to its first residents. A home built from day one with attention, dedication, and a touch of romance.
This villa is officially listed as a protected monument. Not just the villa itself, but also the wrought iron fencing holds cultural and historical value.
Characterful Architecture
The Jugendstil features, such as rare kitchen wall tiles, ornate stucco, and the grand staircase, are beautifully preserved. Combined with the neoclassical structure, the result is a unique mix rarely found. The villa quite literally and figuratively stands out from the surrounding half-timbered houses.
Authentic Interior
From the original wooden staircase to vintage tiled floors and paneled doors, this home breathes history. With spacious living floors averaging 133 m² and a separate attic apartment, there’s plenty of room to adapt the property to modern needs without compromising its character.
Discover the Potential
Whether you are an enthusiast of historic architecture, a creative spirit with a passion for restoration, or simply searching for a meaningful home, this villa offers you both the canvas and a story. The property is in remarkably good condition, and the wealth of original elements makes this a rare opportunity to preserve the past while creating something new.
A stroll through the historic town center of Bad Fredeburg, where streets like Alte Mittelstrasse and Hochstrasse reflect a town reborn after disaster, shows just how well this villa fits its surroundings.
In short, Alte Mittelstrasse 12 is not just a home; it’s a monument with soul, ready for a new owner who values authenticity and has a vision for the future. The villa is suitable for single-family living, but it is also ideal as a multigenerational home or a charming B&B for visitors seeking peace, nature, and character.
Viewings for this unique villa are scheduled exclusively on selected weekends, giving you all the time you need to soak in the atmosphere and possibilities. Curious if this exceptional home could be a match for you? Contact us to schedule a visit. It is not a house for everyone, but it might be just right for you.
Layout of the Villa
Every room tells its own story. Thanks to its generous layout and multiple living levels, the house is as practical as it is unique. Here is how the house is structured, from bottom to top:
Basement – Functional and Spacious
The entire house is basemented and offers ample space for storage, hobbies, technical equipment, and other practical use:
- Separate boiler room with a hybrid heating system (Buderus gasboiler + heat pump, placed in 2020)
- Laundry room with connections for multiple washers and dryers
- Four additional storage rooms with shelving
Ground Floor – Grand Living with Character
Enter through the original front entrance via a raised porch with Jugendstil tilework and double hallway doors with beveled glass. The current entrance is through the right side door, which opens into a small hallway with stairs leading to both the basement and the central staircase. A pair of impressive double doors lead to the main areas. This floor features high ceilings (3.30 m), decorative moldings, and beautiful herringbone parquet floors. The spacious layout includes:
- A grand central hall with a classic French fireplace adorned with an Adam & Eve motif
- Two connected reception rooms with original wooden ensuite doors
- A cozy winter garden with colorful flooring and garden views
- A multifunctional room (currently used as a bedroom) with light oak herringbone parquet
- A fully renovated, spacious kitchen with original wall tiles, ceramic countertop, Siemens/Nefit built-in appliances, and room for expansion
- A stylish bathroom with shower, toilet, vanity, small sink, and electric towel heater
First Floor – Comfort and Style
This floor blends historical charm with modern comfort. Enter the hall via double doors with beveled glass. Above the doors is a restored Art Deco stained-glass panel. Original wooden plank floors, paneled doors, and Jugendstil brass fittings remain intact.
The layout includes:
- A tower room, currently used as a living room
- A dining room with wood stove
- Three bedrooms
- A modern bathroom with bathtub, walk-in shower, vanity, and toilet
- An extra room now used as a walk-in closet, also suitable as a second kitchen
All windows on this floor have polymer window frames with high-efficiency glass.
Second Floor – Ready for Finishing
The top residential floor is mostly prepped for renovation:
- Updated electrical wiring and plumbing
- Layout includes a wide landing, bay-windowed living room, spacious kitchen, two bedrooms, bathroom, separate toilet, and an extra room with stairs to the attic
Although this level still needs finishing, it is an excellent base for an independent apartment or guest suite.
Attic – Full of Possibilities
Beneath the high roof, a vast attic spans the full length of the house. The floor is insulated with Rockwool, making it ideal for expansion, an artist studio, yoga space, or storage.
Special Architectural Features
This villa reflects the spirit of the Jugendstil period. Throughout the house, you will find carefully preserved details:
- Original wall and floor tiles in the kitchen, hallway, and winter garden
- Herringbone parquet floors
- Decorated ceilings and tall paneled doors
- Paneled doors with Jugendstil brass hardware
- Authentic Art Deco stained glass
- Original staircase with wooden handrail and stair landing
- Wrought iron fencing at the front of the property (eligible for restoration subsidy)
The Setting – Bad Fredeburg, A Gem in Sauerland
Bad Fredeburg is an official Luftkurort (climatic health resort) and Kneipp spa town located in the green heart of the Sauerland. Part of the municipality of Schmallenberg, this charming village has around 4,000 residents. Here, you breathe clean air, surrounded by hills, forests, and tranquility.
The villa is situated on a dead-end street, wonderfully quiet, with the local elementary school and kindergarten within walking distance. Groceries, pharmacy, bakery, and restaurants are just a five-minute walk away. The popular Sauerland Bad wellness center and pool are a ten-minute walk. Just a few minutes’ drive away is the 27-hole Golfclub Schmallenberg, a top-maintained panoramic mountain course open to members and guests, complete with driving range, training facilities, and a restaurant.
For winter sports enthusiasts, Winterberg (24 km) and Rimberg (5 km) are easily accessible. Public transport offers connections to Schmallenberg, Lennestadt, and Meschede, where trains depart toward Frankfurt and Dortmund.
Distances to Major Cities:
- Dortmund Airport: 83 km
- Cologne: 123 km
- Frankfurt: 201 km
- Maastricht: 228 km
More information and photos are available on the website of this villa: https://altemittelstrasse12.nl/

