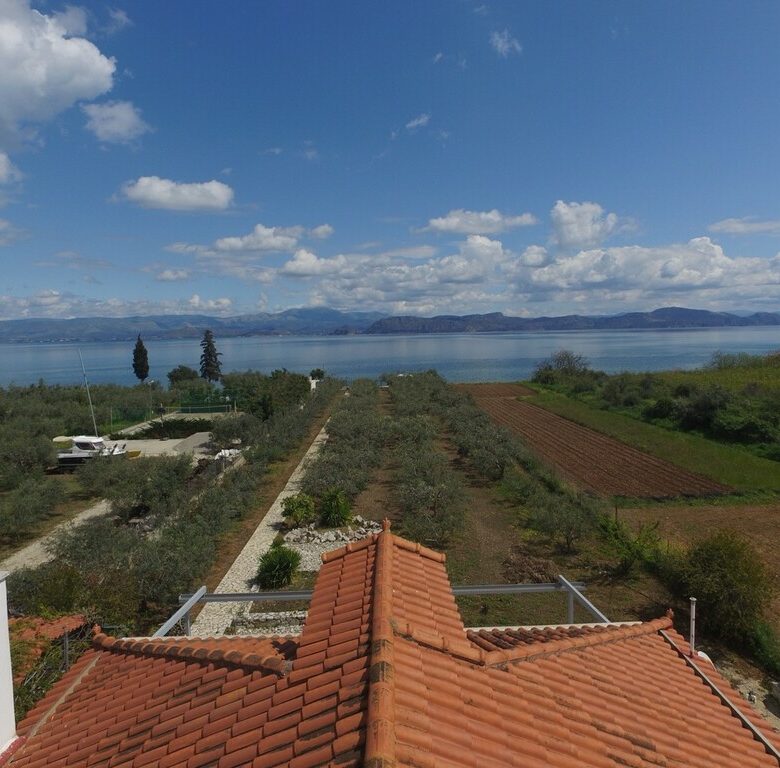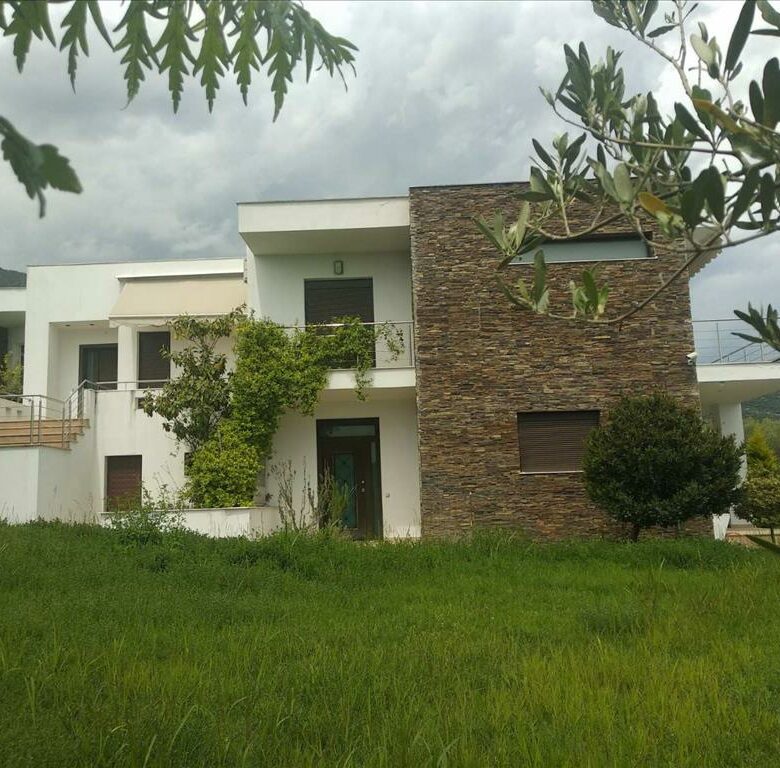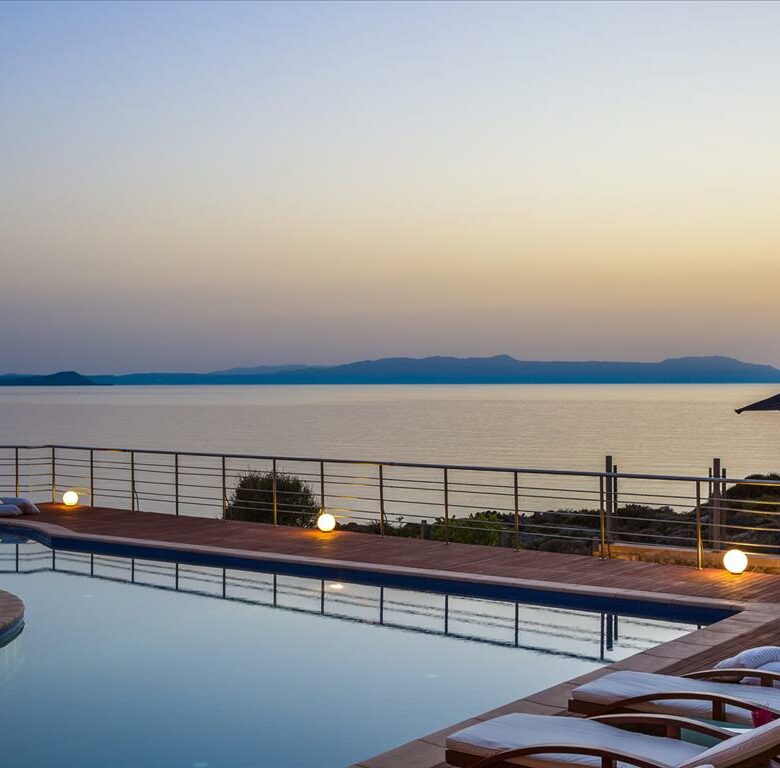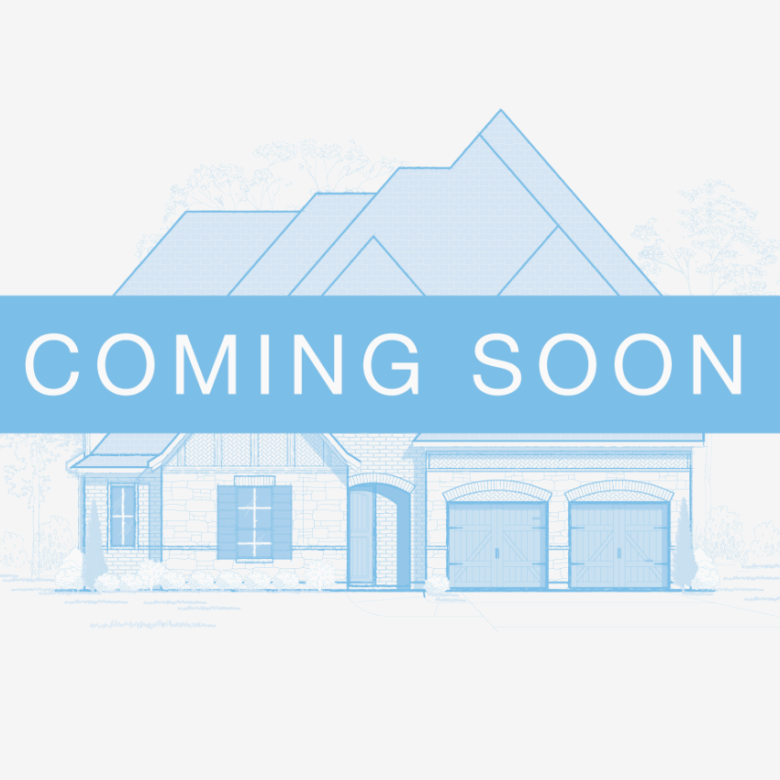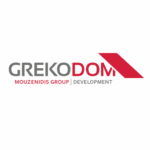Villa With Pool On The Olympic Coast
- €850.000
- €850.000
Overview
- Villa
- 697 m²
- 1400 m²
- 8
- 9
- 3
- 2001
Description
Explore a 4-Storey Villa on the Olympic Coast
If you’re in the market for a unique property, this 4-storey villa covering 697 square meters on the Olympic Coast may catch your interest. Let’s break down what this villa has to offer across its various levels.
Inside the Semi-Basement
The semi-basement is well-designed for functionality. It features a shower/WC, a storeroom to accommodate your extra belongings, and a gym for an active lifestyle. This level provides a great starting point for residents or guests welcoming both convenience and privacy.
Ground Floor Details
On the ground floor, you’ll find a bedroom along with two living rooms that integrate with the kitchen for a communal feel. Additionally, this level includes a dining room and two bathrooms which can handle the daily routines of larger households. The layout promotes ease of movement and accessibility.
Address
Open on Google Maps- Address: Katerini, Pieria Prefecture, Macedonia, Greece
- Country: Greece
Details
Updated on October 19, 2025 at 11:23 pm- Property ID EU-1492204
- Price €850.000
- Property Size 697 m²
- Land Area 1400 m²
- Bedrooms 8
- Rooms 3
- Bathrooms 9
- Year Built 2001
- Property Type Villa
- Property Status For Sale
- Ref. number 63068
Mortgage Estimation
- Down Payment
- Loan Amount
- Monthly Mortgage Payment
- PMI
Similar Listings
Villa With 2 Bedrooms In Crete, Renovated Year Built 2020
Gouves, Heraklion Prefecture, Crete, Greece DetailsNotice something incorrect? Help us improve by reporting any issues. You can let us know what you've found by clicking here: Report a problem.

